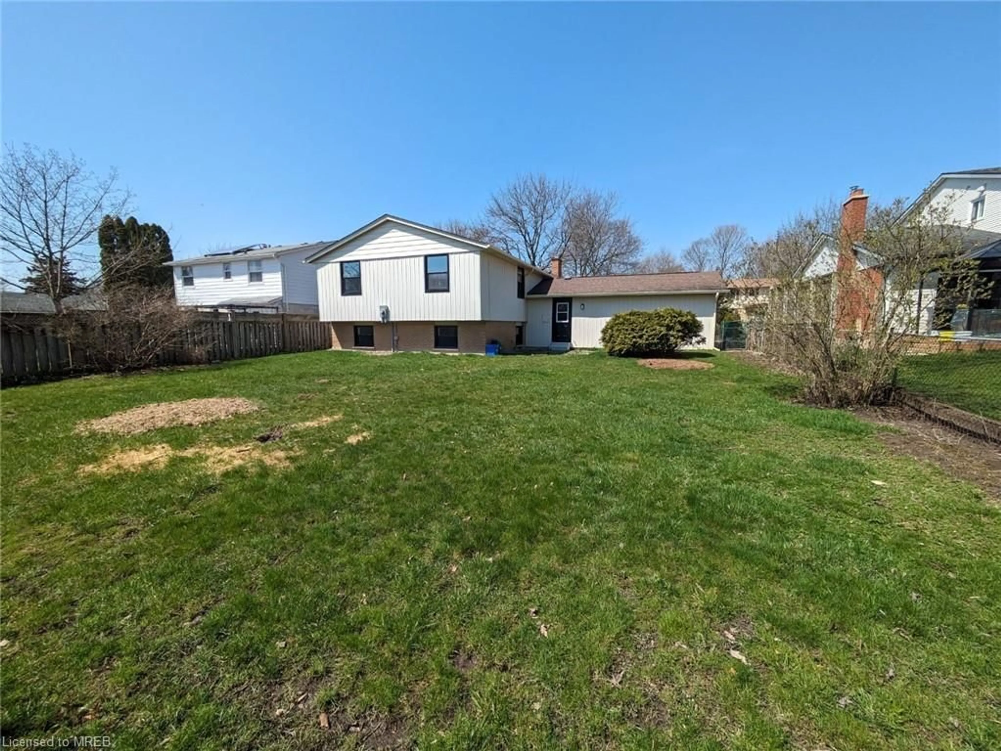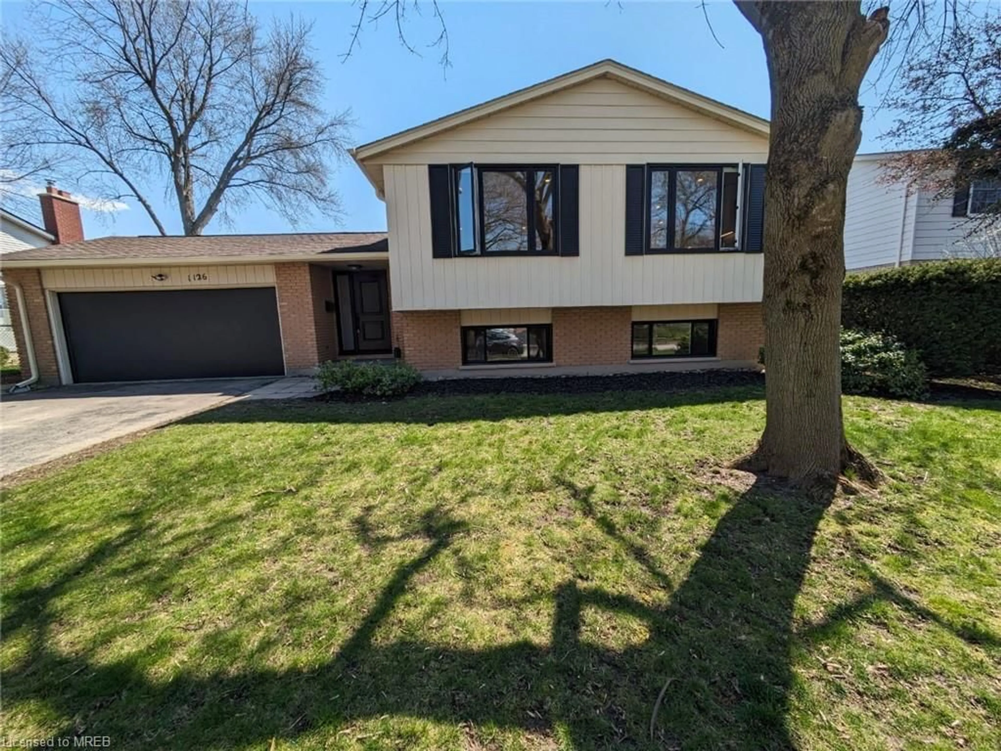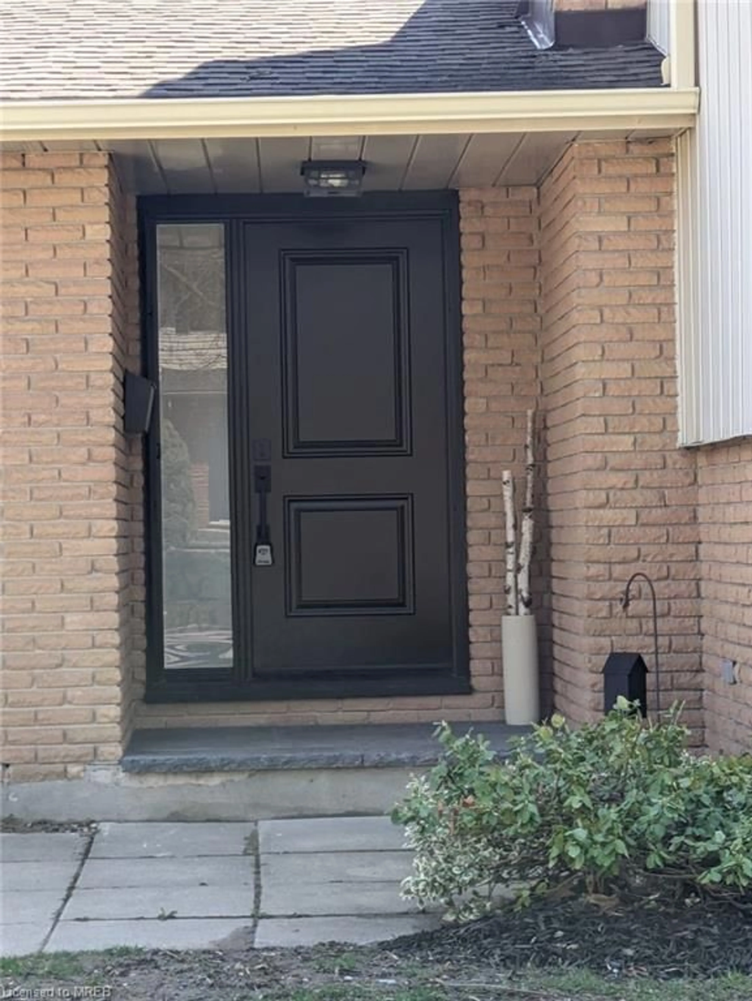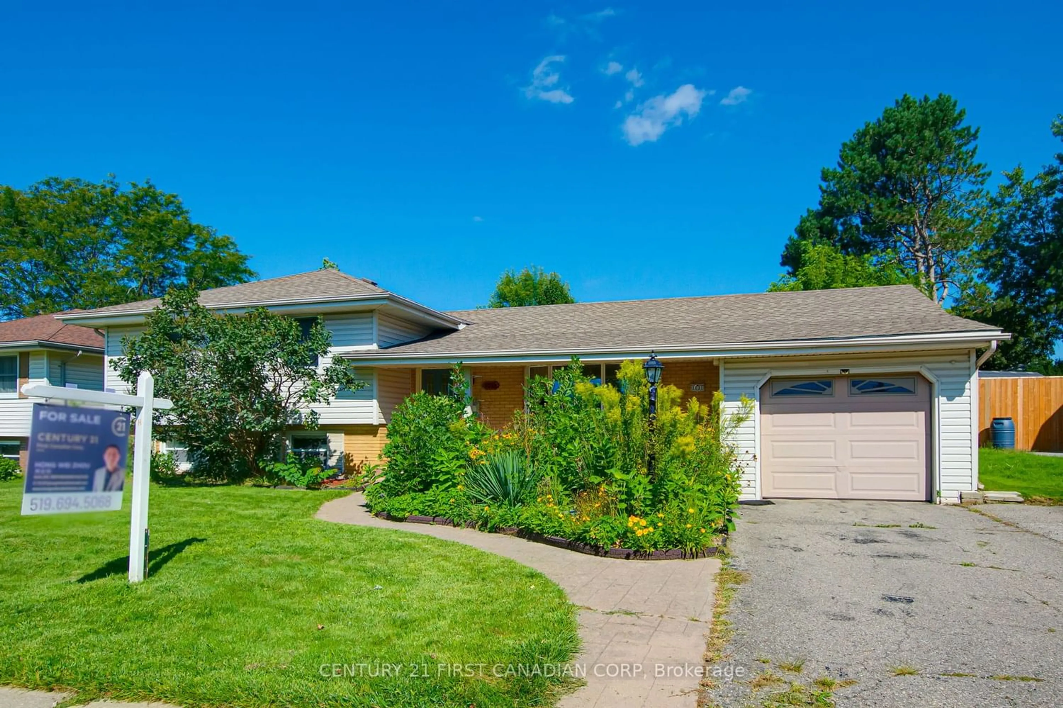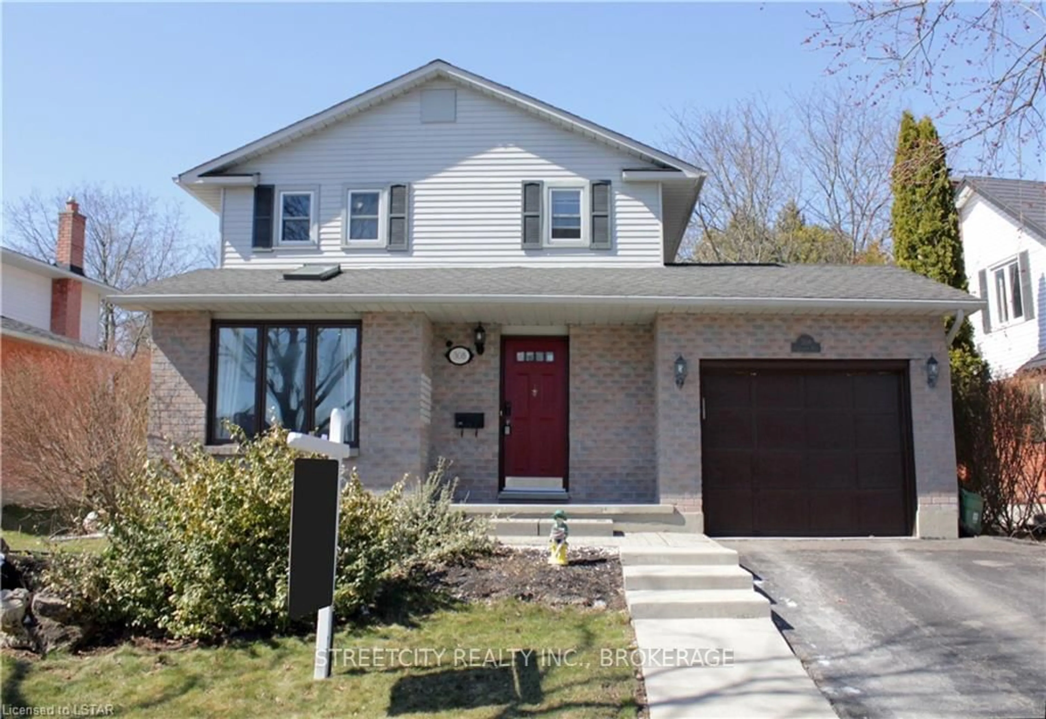1126 Prince Philip Dr, London, Ontario N6H 4E5
Contact us about this property
Highlights
Estimated ValueThis is the price Wahi expects this property to sell for.
The calculation is powered by our Instant Home Value Estimate, which uses current market and property price trends to estimate your home’s value with a 90% accuracy rate.$683,000*
Price/Sqft$655/sqft
Days On Market17 days
Est. Mortgage$3,517/mth
Tax Amount (2023)$4,135/yr
Description
A beautiful Professionally renovated, 5-bedroom, 2-bathroom, home in one of the most desirable neighbourhoods in Northwest London. Featuring a brand new, open concept kitchen, a large island and new appliances. this home has a bonus office space. two completely redone bathrooms, a 2- car garage, engineered hardwood floors on the main, and an upgraded electrical panel. This quality Sifton-built home has been taken down to the interior studs and refreshed by an experience professional contractor providing an excellent layout for a growing family. The lower level family room features a brand new gas fireplace and a cozy TV viewing area. The all new energy efficient windows provide a great view to this very walkable neighbourhood. Close to Clara Brenton, St. Paul Catholic and Marie-Curie Elementary Schools and Oakridge or St. Thomas Aquinas high schools. Nearby amenities include grocery and retail stores, restaurants, Western, University Hospital, The Aquatic Centre and Boler Ski Club. All new Frigidaire appliances in Kitchen (fridge, convection stove, hood, dishwasher, built in Island microwave. Bar fridge not provided. *For Additional Property Details Click The Brochure Icon Below*
Property Details
Interior
Features
Second Floor
Kitchen
6.83 x 3.63engineered hardwood / finished / open concept
Living Room
6.83 x 4.04engineered hardwood / open concept
Bathroom
3.48 x 1.504-piece / tile floors
Bedroom Primary
4.55 x 3.48Carpet
Exterior
Features
Parking
Garage spaces 2
Garage type -
Other parking spaces 2
Total parking spaces 4
Property History
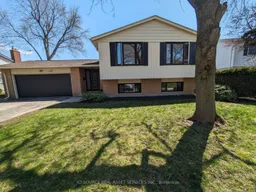 20
20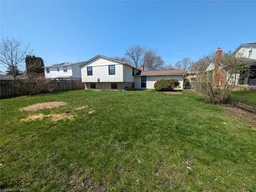 20
20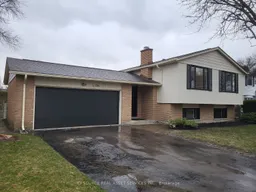 20
20
