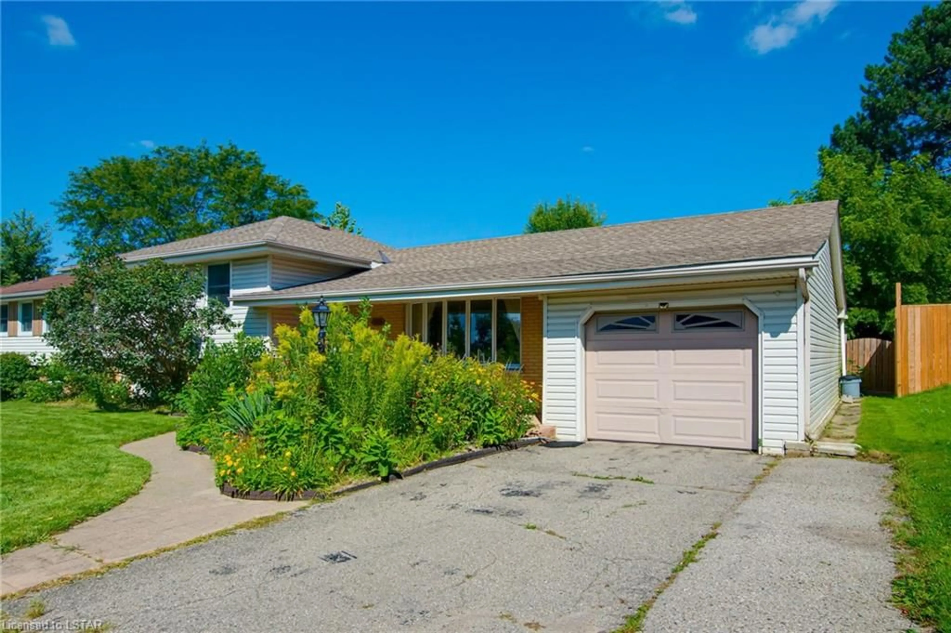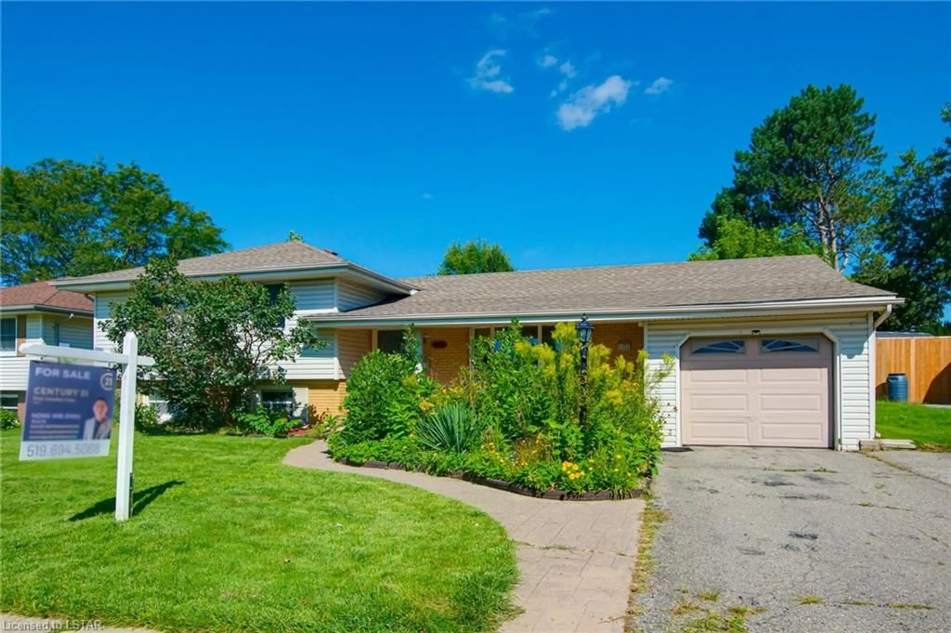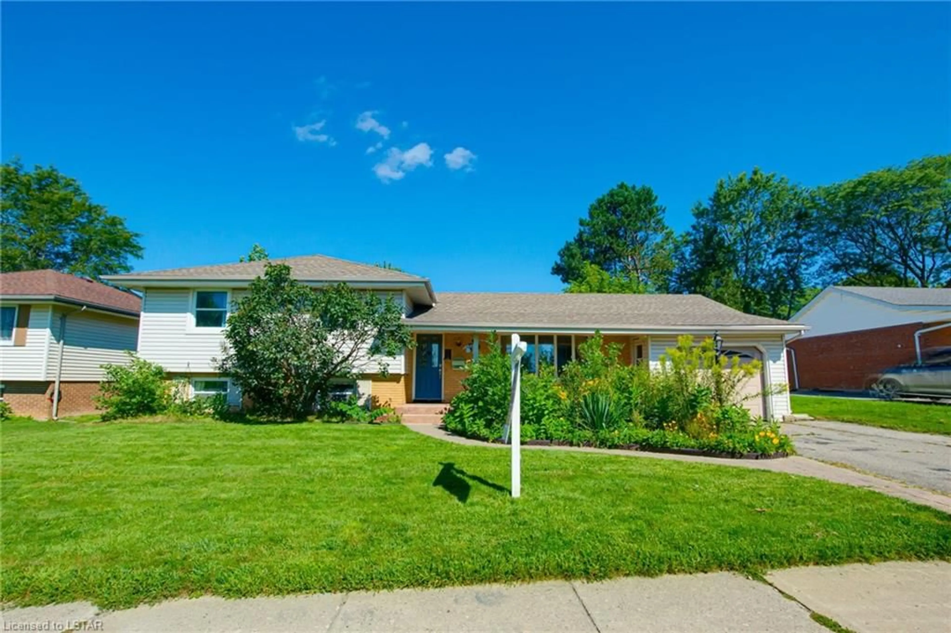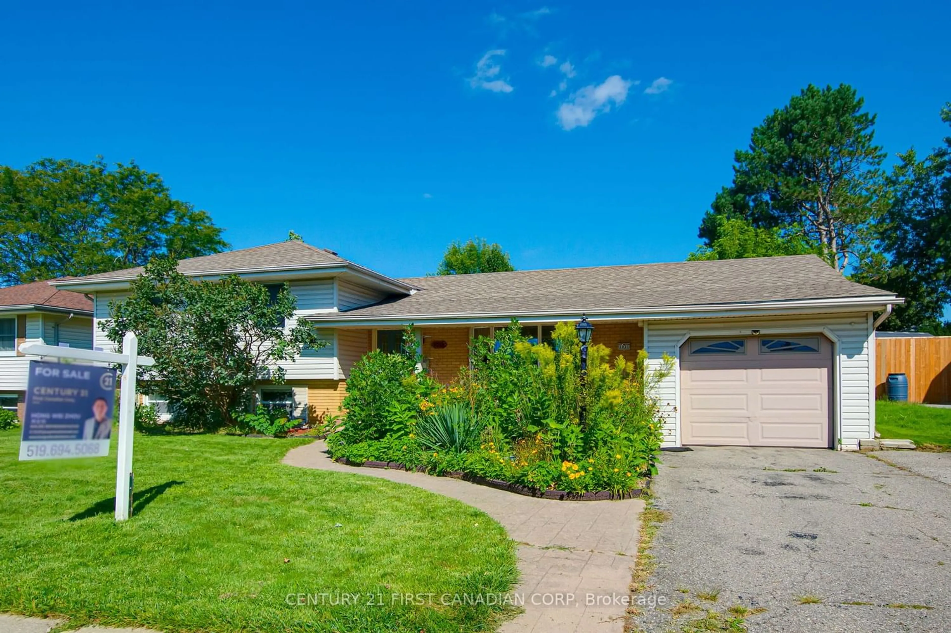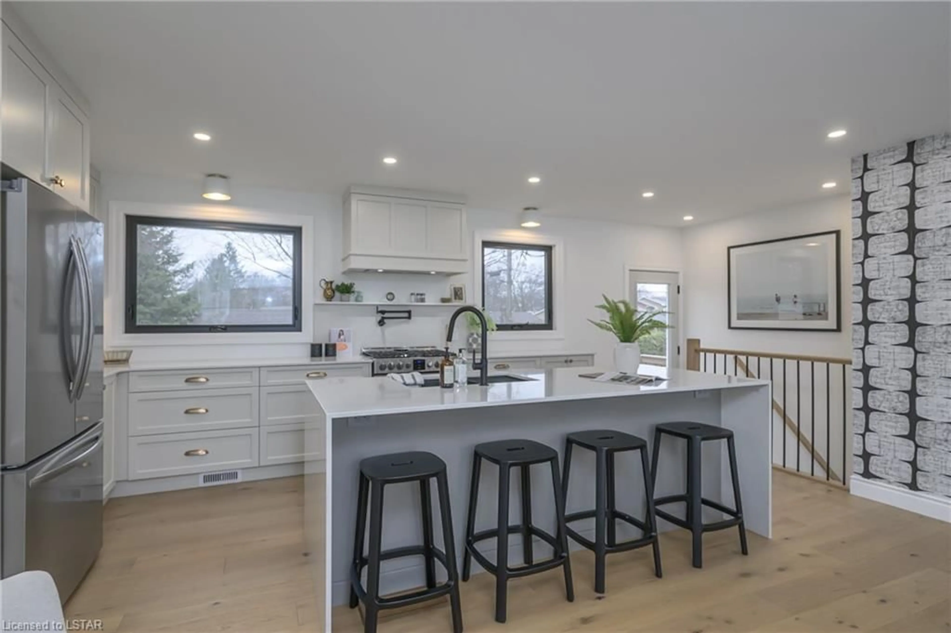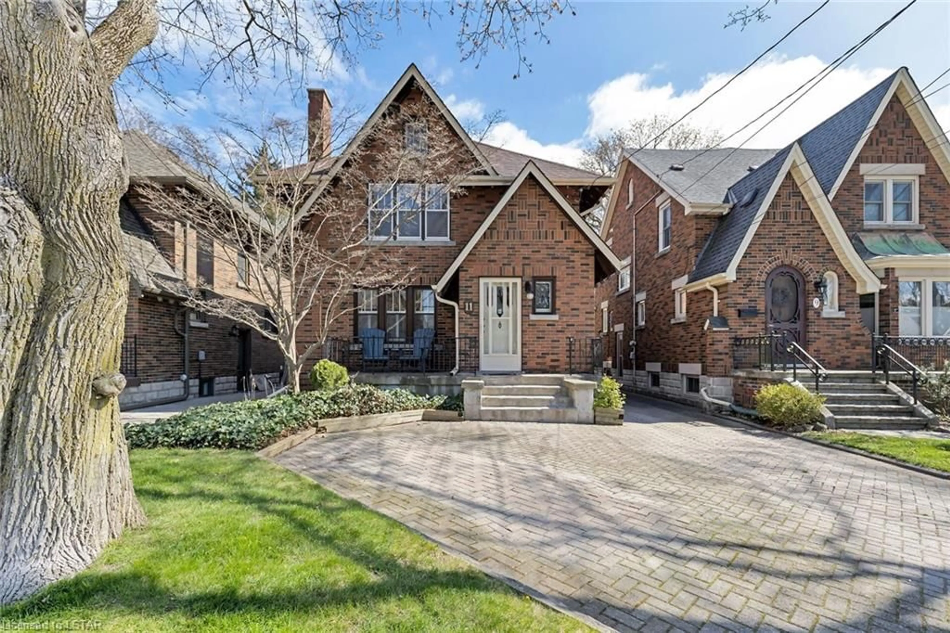1031 Guildwood Blvd, London, Ontario N6H 4G4
Contact us about this property
Highlights
Estimated ValueThis is the price Wahi expects this property to sell for.
The calculation is powered by our Instant Home Value Estimate, which uses current market and property price trends to estimate your home’s value with a 90% accuracy rate.$687,000*
Price/Sqft$377/sqft
Days On Market26 days
Est. Mortgage$3,006/mth
Tax Amount (2023)$4,077/yr
Description
Location! Location! Location! This 4 Level split property is located in the sought after Oakridge area in Northwest London. Updated within the last 5-10 years- siding, insulation, eaves, soffits, roof (2014, central air (2017). All vinyl windows. Main level consists of spacious kitchen, dining room, and family room. Upper level has 4 bedrooms with refinished hardwood and remodeled bathroom. Lower level rec rom features a wood burning fireplace and a side entrance to the backyard. The 5th bedroom with cheater ensuite is also in this level. Bonus exercise room and laundry room is in the fully finished basement. Well fenced backyard has a small pond for fun. Walking distance to Clara Brenton PS, Oakridge SS, Superstore, Bus stops and other amenities.
Property Details
Interior
Features
Main Floor
Kitchen
3.35 x 3.35Living Room
3.66 x 5.79Dining Room
2.74 x 2.74Exterior
Features
Parking
Garage spaces 2
Garage type -
Other parking spaces 4
Total parking spaces 6
Property History
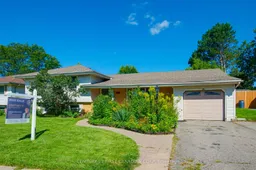 40
40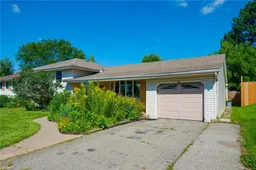 45
45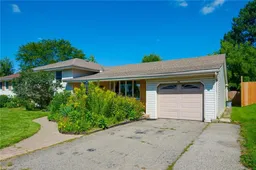 44
44
