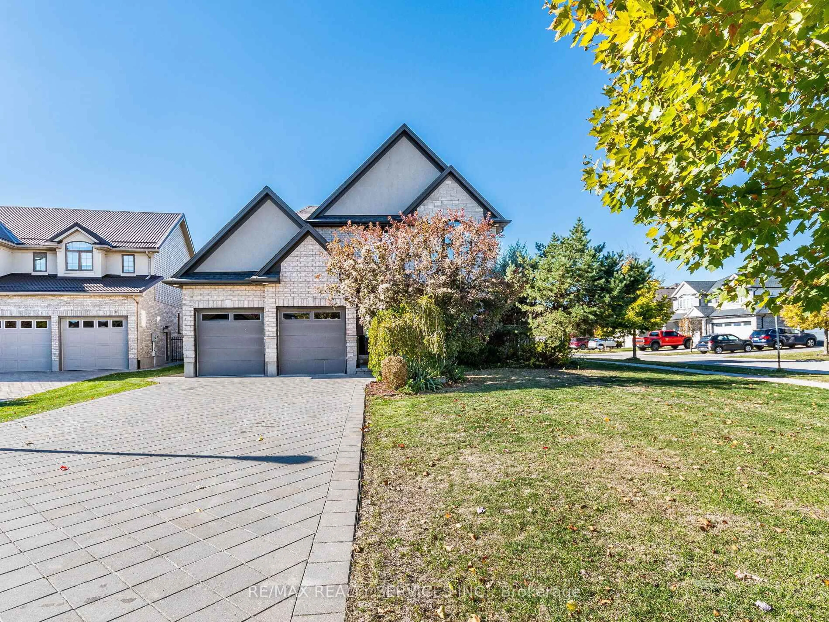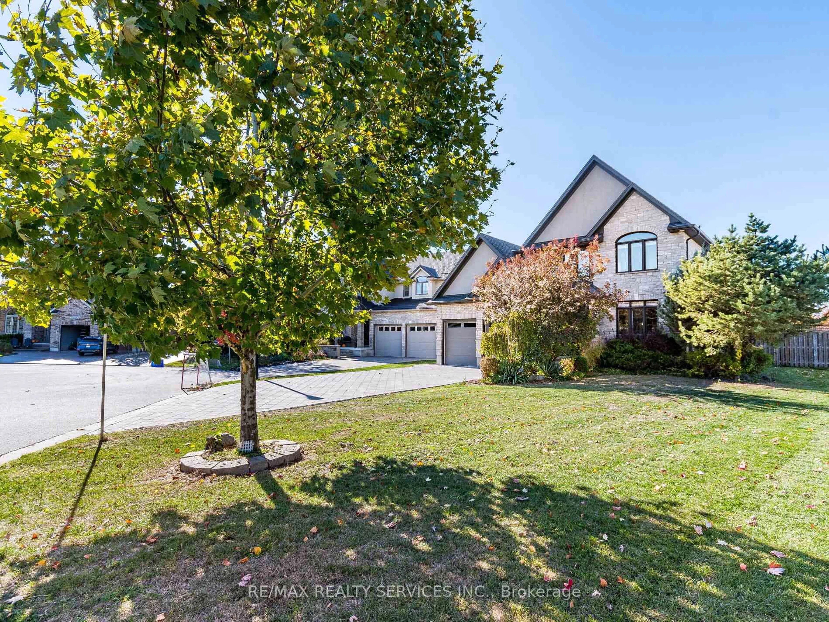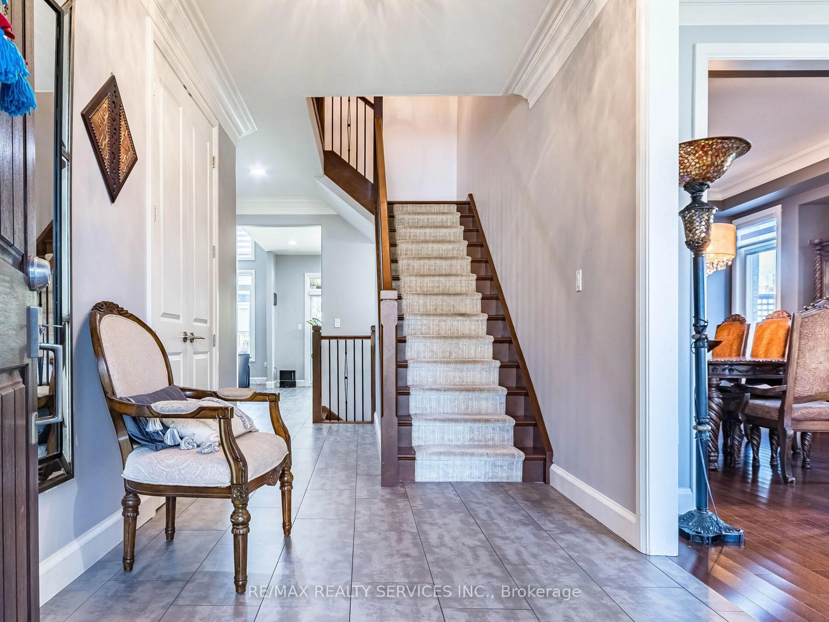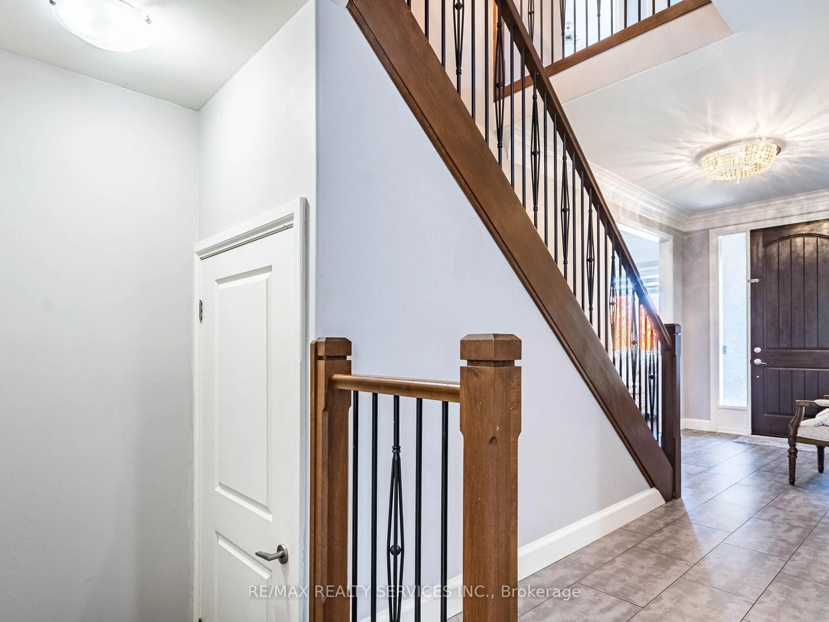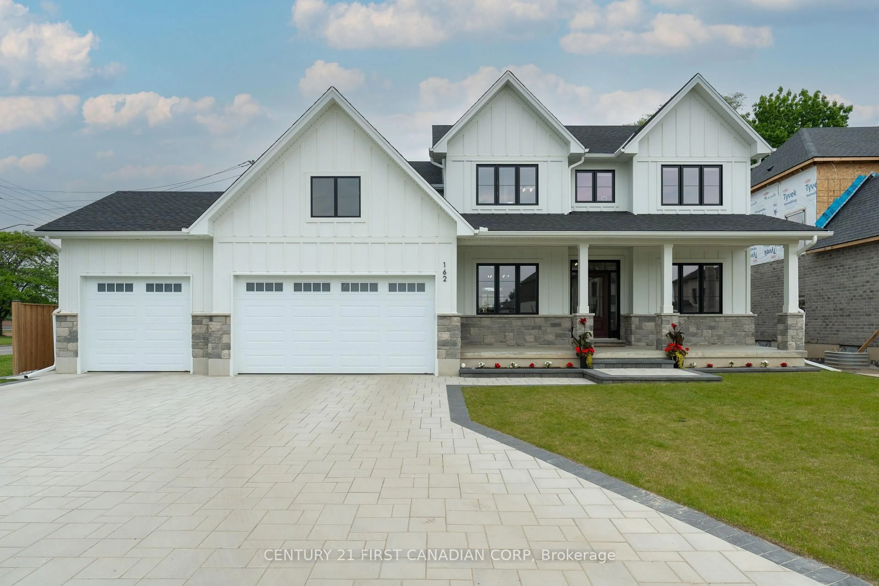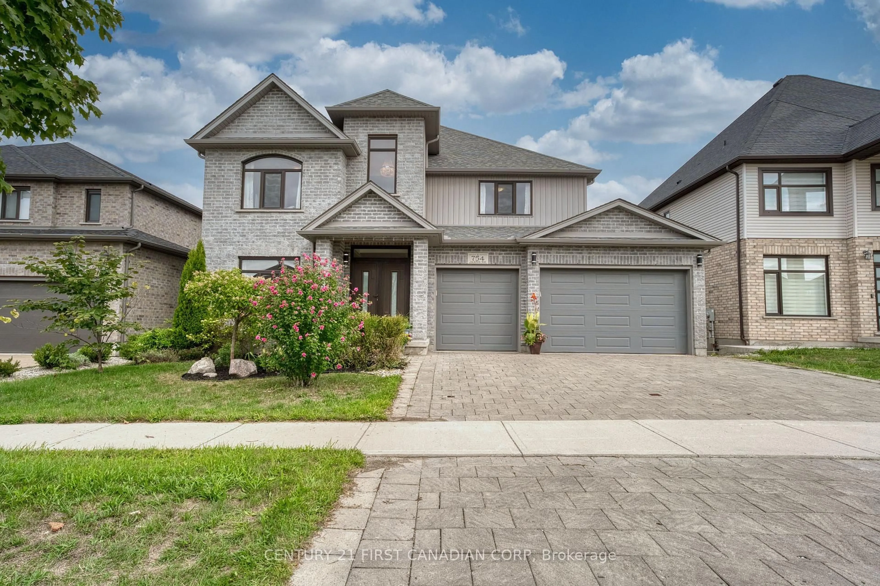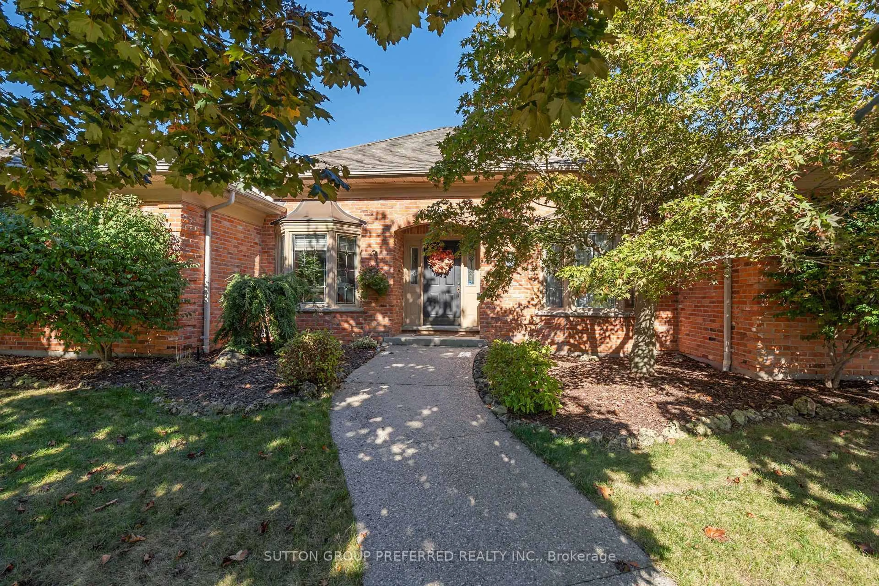104 Staffordshire Crt, London North, Ontario N6H 5P8
Contact us about this property
Highlights
Estimated valueThis is the price Wahi expects this property to sell for.
The calculation is powered by our Instant Home Value Estimate, which uses current market and property price trends to estimate your home’s value with a 90% accuracy rate.Not available
Price/Sqft$279/sqft
Monthly cost
Open Calculator

Curious about what homes are selling for in this area?
Get a report on comparable homes with helpful insights and trends.
+10
Properties sold*
$793K
Median sold price*
*Based on last 30 days
Description
Absolutely Gorgeous 2 storey 4 bedroom home, approx. 4000 sq.ft. with fine finishing's.Offering a Court location in prestigious Hunt Club Green. Exterior facade offers architecturalpeaks, all brick, stucco and stone finishes. Spacious landscaped lot with lots of room tobuilt a future pool. Covered entrance and elongated drive allows for 6 cars, a large 2 cargarage. The 2 storey family room is the key highlight of the main level, graced by soaring 18ft. ceilings, wall to wall windows, a charming modern gas fireplace and massive custom builtinscabinets. Well-proportioned sized living/dining area, stunning kitchen with dark cabinets,beautiful granite and backsplash. Spacious eating area with oversized terrace doors to hugecovered deck perfect for entertaining. Main floor office/ den, laundry and powder room. Closeto great schools, parks, restaurants and shopping. Bus stops directly in front of the house toone of the top ranked public schools. Shows 10+++
Property Details
Interior
Features
Main Floor
Living
4.56 x 3.35hardwood floor / Large Window
Dining
4.26 x 3.35hardwood floor / Combined W/Living
Den
3.95 x 3.03Hardwood Floor
Laundry
2.2 x 2.14Ceramic Floor
Exterior
Features
Parking
Garage spaces 2
Garage type Attached
Other parking spaces 6
Total parking spaces 8
Property History
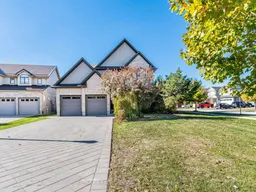 50
50