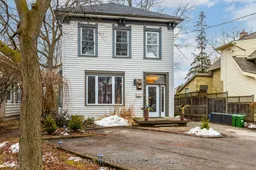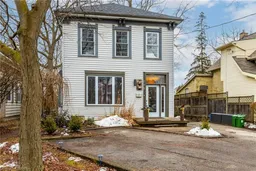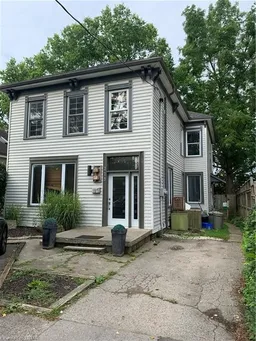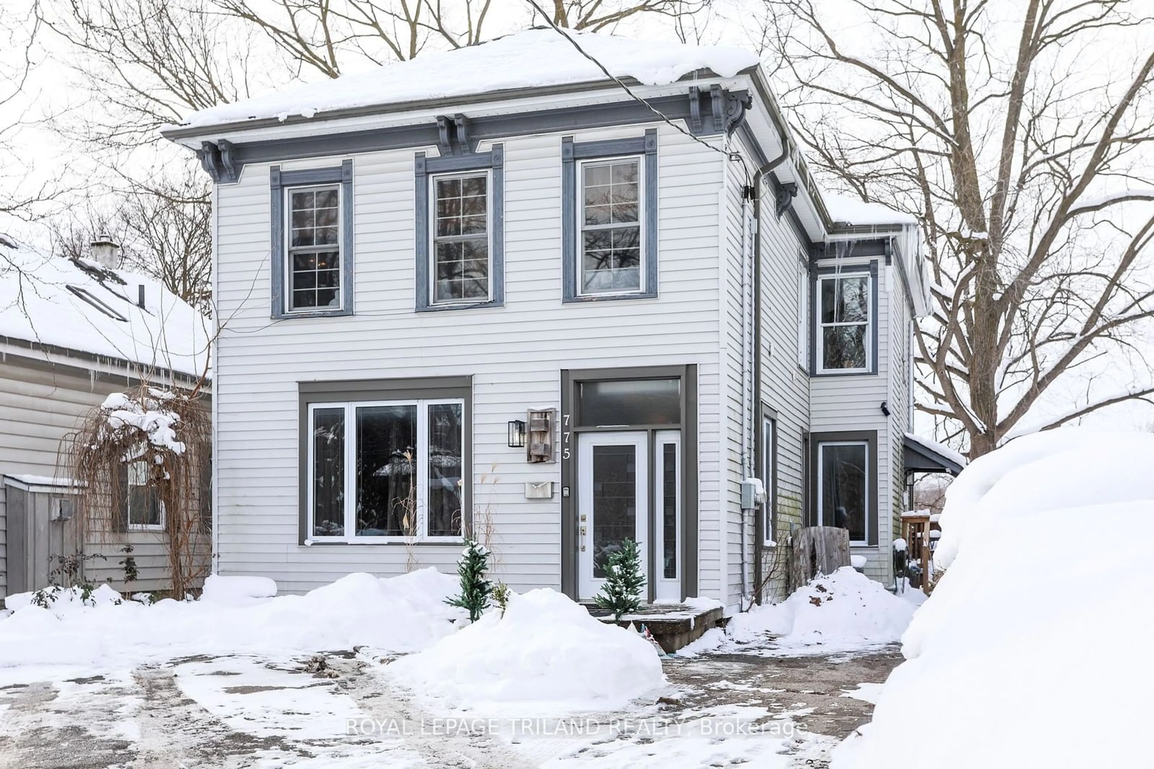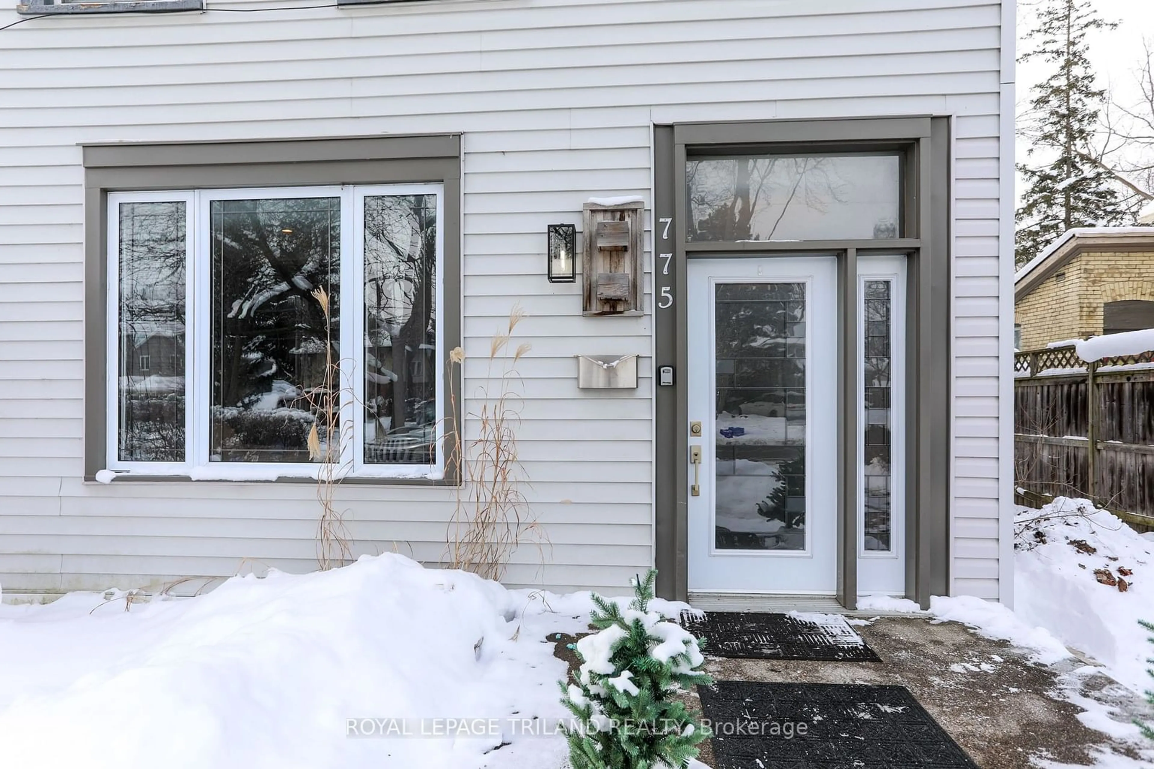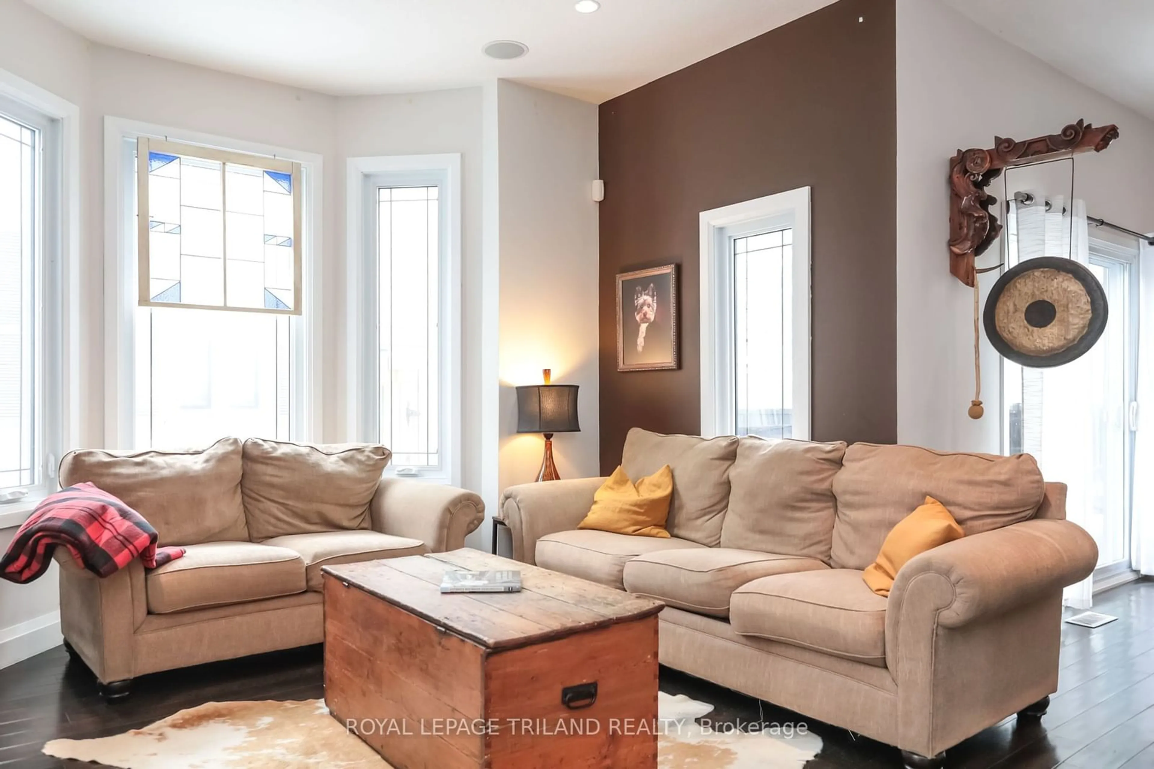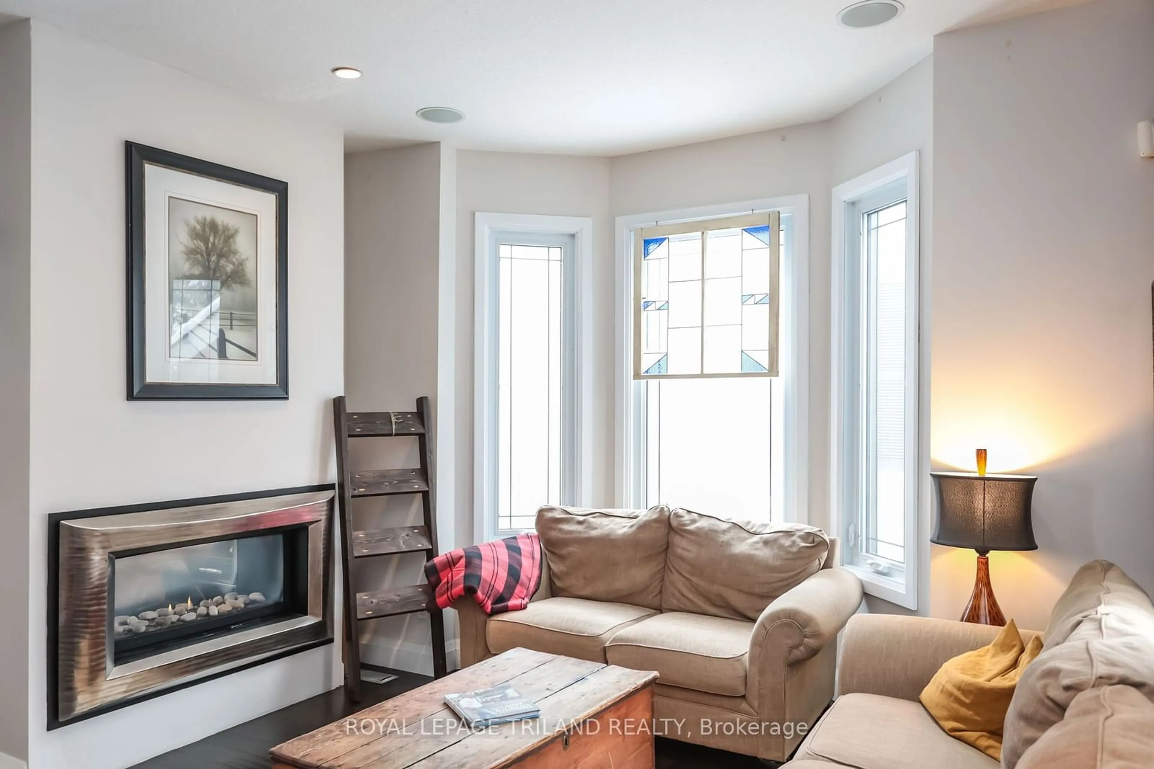775 Colborne St, London, Ontario N6A 3Z8
Contact us about this property
Highlights
Estimated ValueThis is the price Wahi expects this property to sell for.
The calculation is powered by our Instant Home Value Estimate, which uses current market and property price trends to estimate your home’s value with a 90% accuracy rate.Not available
Price/Sqft-
Est. Mortgage$3,753/mo
Tax Amount (2024)$7,378/yr
Days On Market1 day
Description
Loft & Main: A Fabulous Old North London Moneymaker Welcome to Loft & Main, an exceptional property located in the heart of Old North London. This remarkable opportunity is perfect for those seeking a smart investment or a comfortable home with income potential. Property Highlights Recently Renovated: This property has been fully updated and is ready for immediate possession. Enjoy modern amenities within a charming, historic neighborhood. Prime Location: Situated close to the University of Western Ontario (UWO), local hospitals, and city amenities, Loft & Main provides convenient access to everything you need. Dual Units: The property features two separate units, making it ideal for live-in landlords or investors seeking generous monthly income. Spacious Living: With four bedrooms, there is plenty of space for families or multiple tenants. Comfortable Amenities: The property is equipped with gas heating and central air to ensure year-round comfort. Outdoor Features: Enjoy a fully fenced, mature yard featuring a hot tub and an above-ground pool perfect for relaxation and entertainment. Turnkey Opportunity: Available fully furnished (excluding personal items), making your move-in process seamless or your rental listing ready from day one. A Rare Investment Opportunity Loft & Main offers a unique chance to live comfortably while earning income or to invest in a property that promises solid returns. The combination of location, amenities, and potential makes this a rare find in the real estate market. Don't miss out on this fabulous moneymaker in Old North London!
Property Details
Interior
Features
Main Floor
Dining
3.59 x 5.94W/O To Deck
Living
4.05 x 5.372 Way Fireplace
Br
2.58 x 1.82Kitchen
3.65 x 3.84Exterior
Features
Parking
Garage spaces -
Garage type -
Total parking spaces 3
Property History
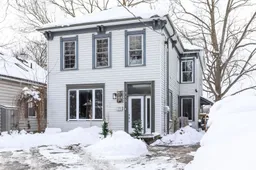 34
34