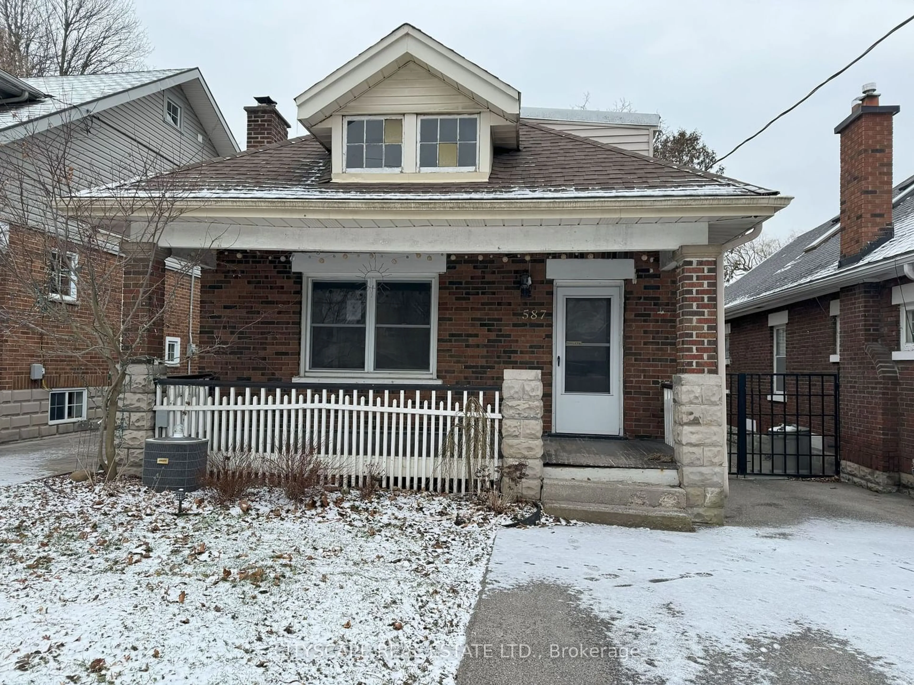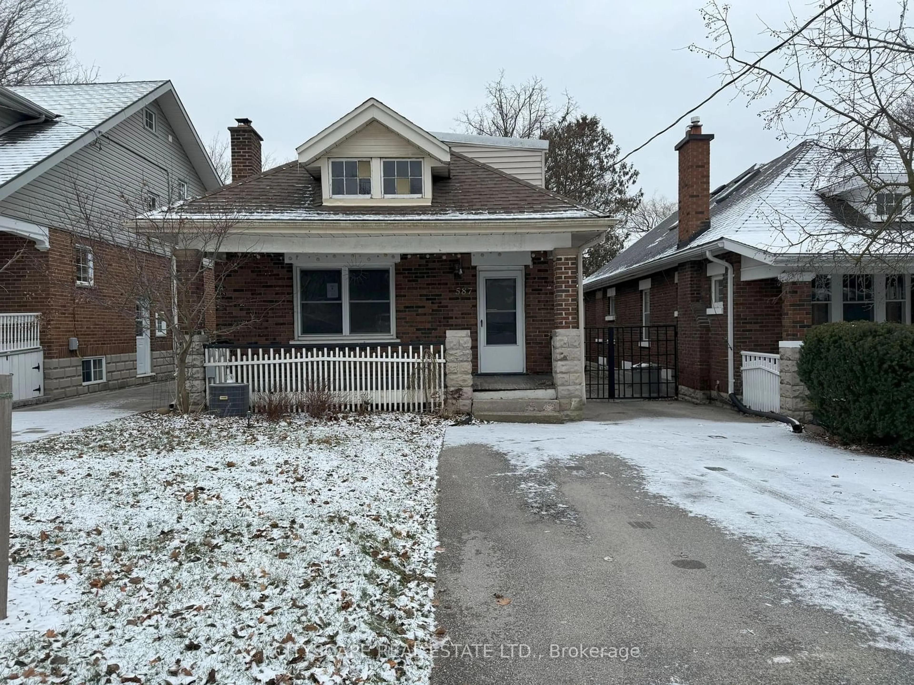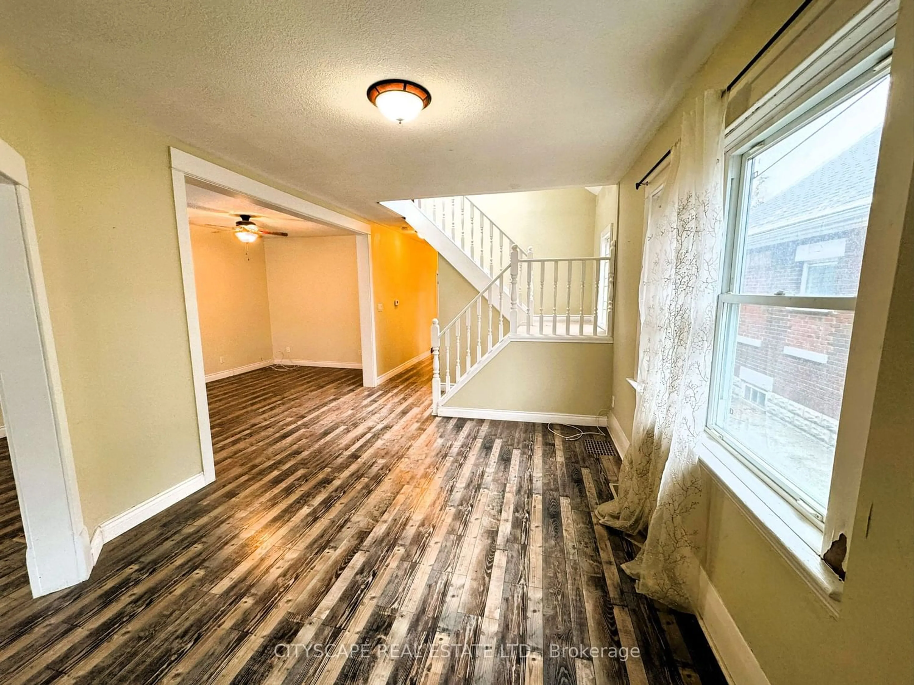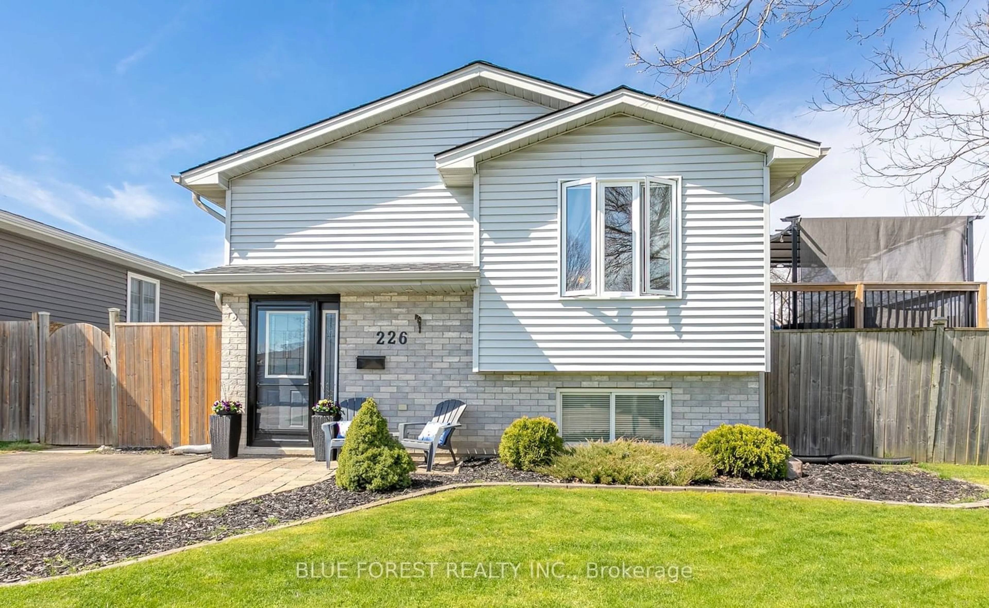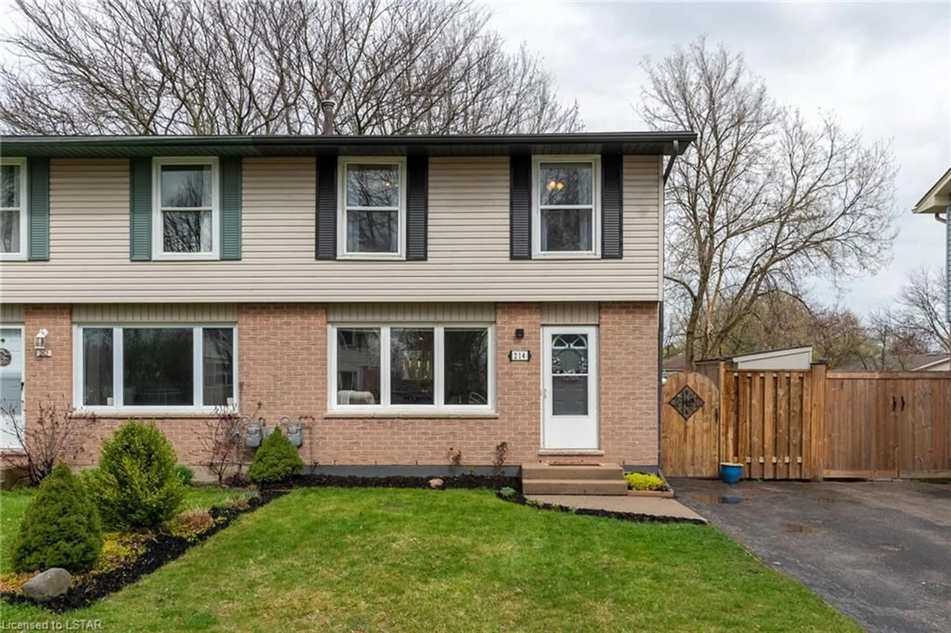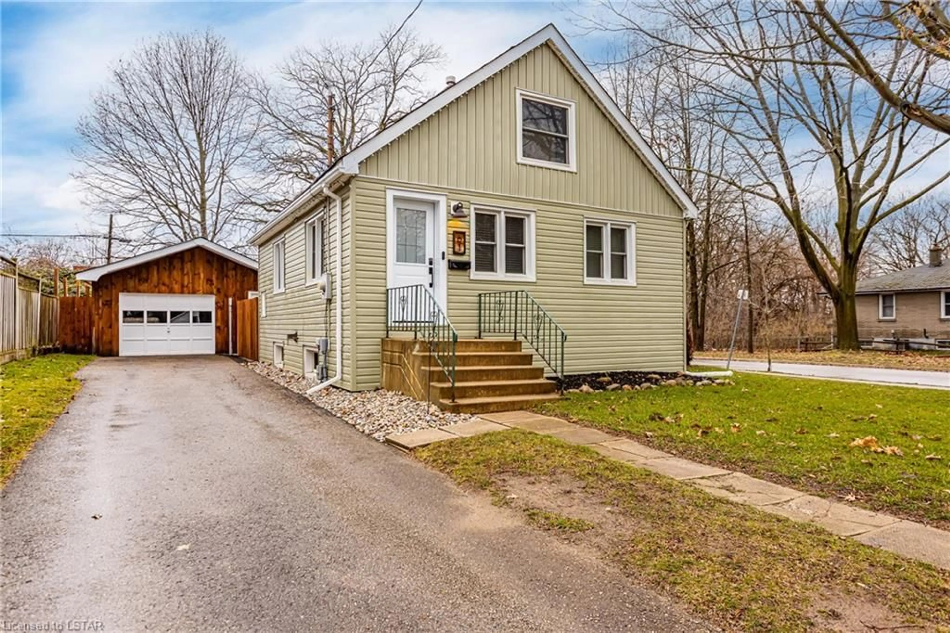587 Grosvenor St, London, Ontario N5Y 3T2
Contact us about this property
Highlights
Estimated ValueThis is the price Wahi expects this property to sell for.
The calculation is powered by our Instant Home Value Estimate, which uses current market and property price trends to estimate your home’s value with a 90% accuracy rate.$579,000*
Price/Sqft$283/sqft
Days On Market58 days
Est. Mortgage$2,701/mth
Tax Amount (2024)$4,663/yr
Description
Welcome to a charming detached home in the sought-after Old North neighborhood. Get captivated by the warmth of this home. The main floor welcomes you with an open-concept living/dining room, providing the perfect space for entertaining guests or enjoying cozy evenings. A spacious bedroom with an adjacent 4pc bathroom offers comfort and convenience.The heart of the home is the large kitchen. Features ample cabinetry & a skylight that floods the space with natural light. The separate eat-in area, offers a charming spot to enjoy casual meals, all while overlooking the backyard oasis.On the 2nd floor, you'll find 2 bedrooms, each offering its own unique charm and character. Completing this level is a convenient 3pc bathroom, providing functionality and comfort. The fully finished basement boasts a separate entrance & offers more possibilities. Use it as a private retreat, an income-generating rental unit, or a self-contained apartment. Book your showing today!
Property Details
Interior
Features
Main Floor
Kitchen
3.04 x 4.59Tile Floor / Skylight / O/Looks Backyard
Breakfast
3.36 x 3.67Tile Floor / W/O To Deck / Skylight
Dining
2.71 x 4.31Laminate / Ceiling Fan / Combined W/Living
Living
4.31 x 4.46Laminate / Open Concept / Combined W/Dining
Exterior
Features
Parking
Garage spaces -
Garage type -
Other parking spaces 2
Total parking spaces 2
Property History
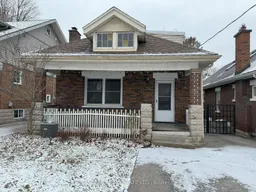 40
40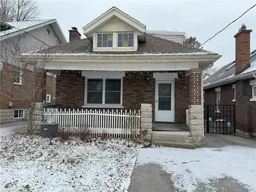 48
48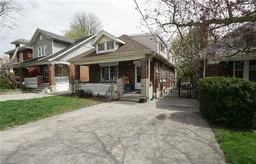 28
28
