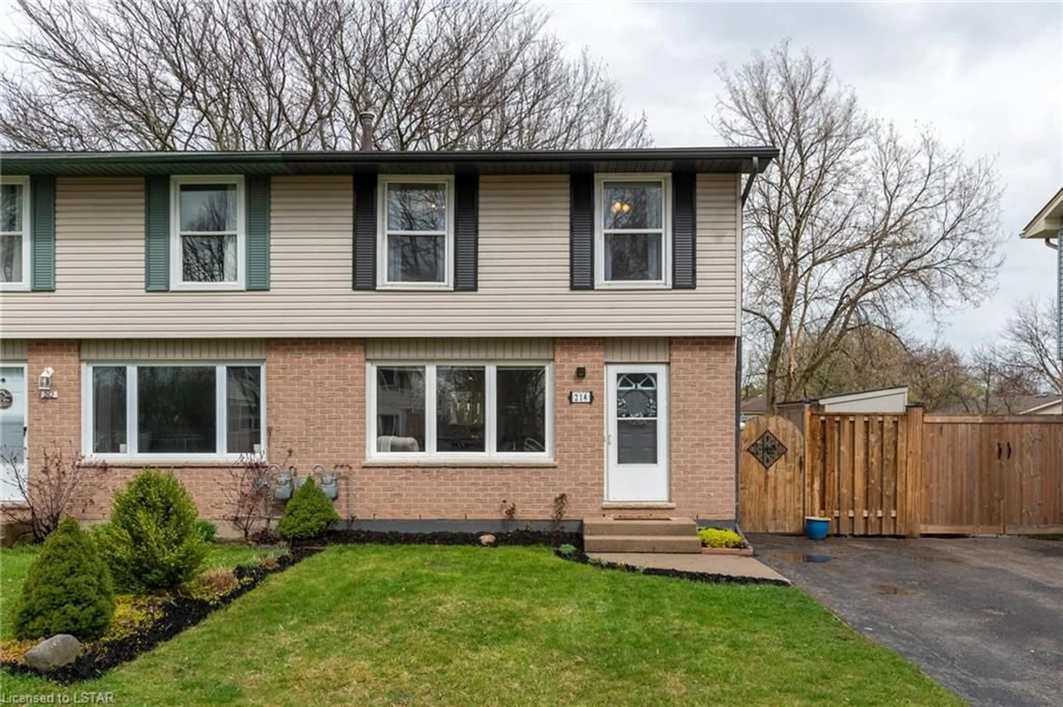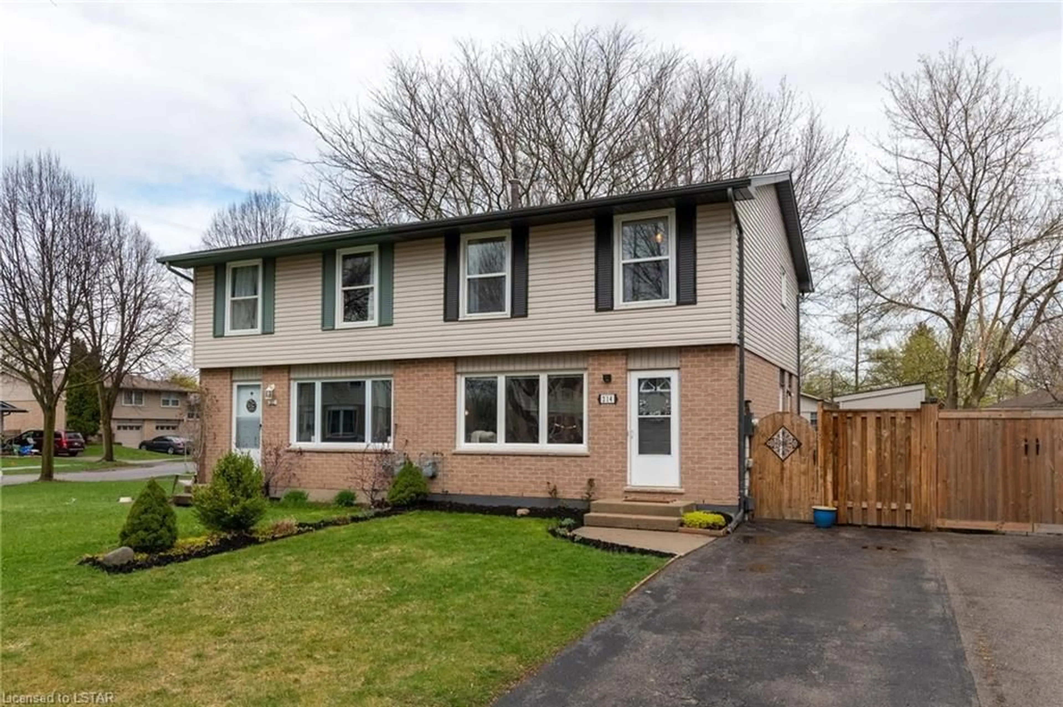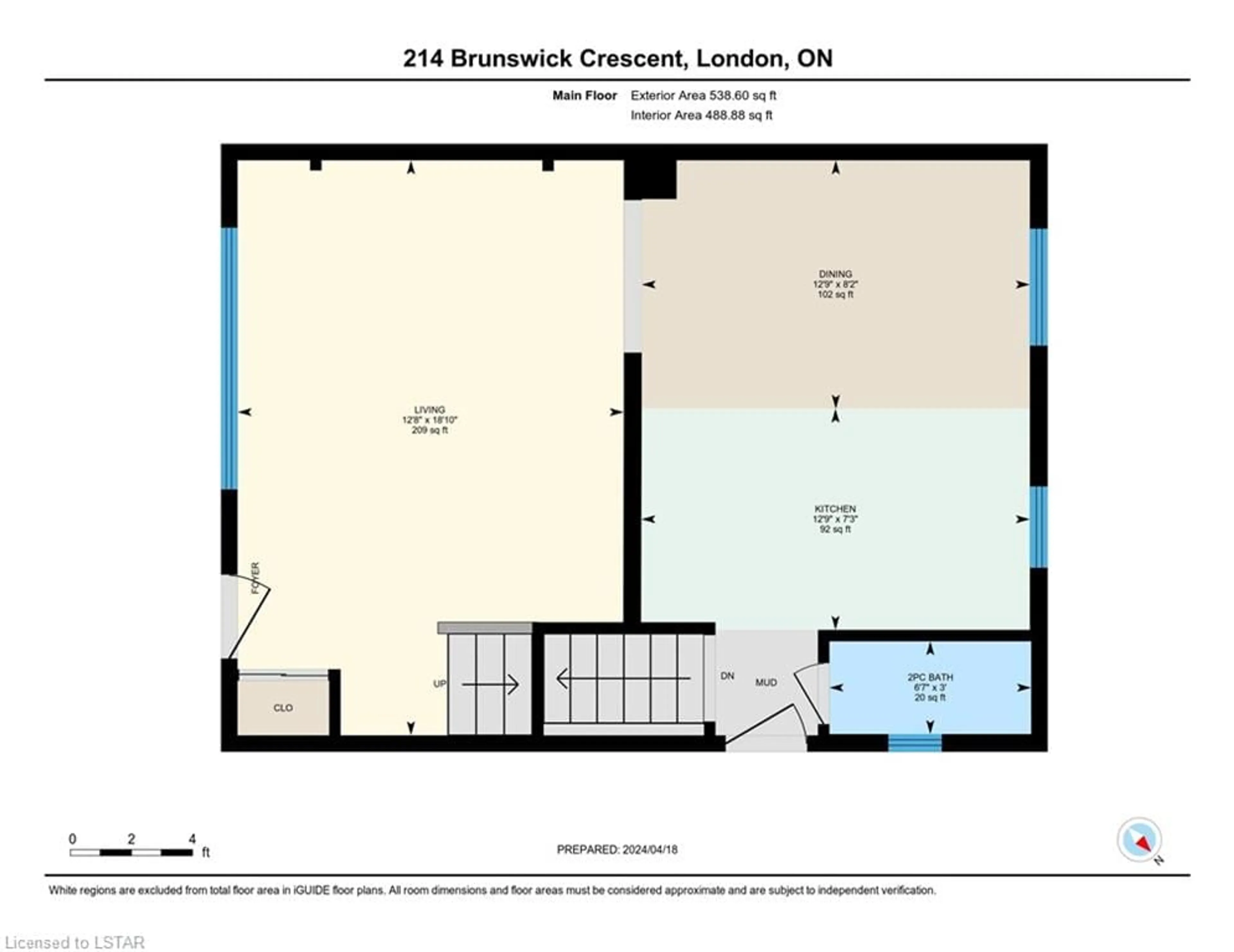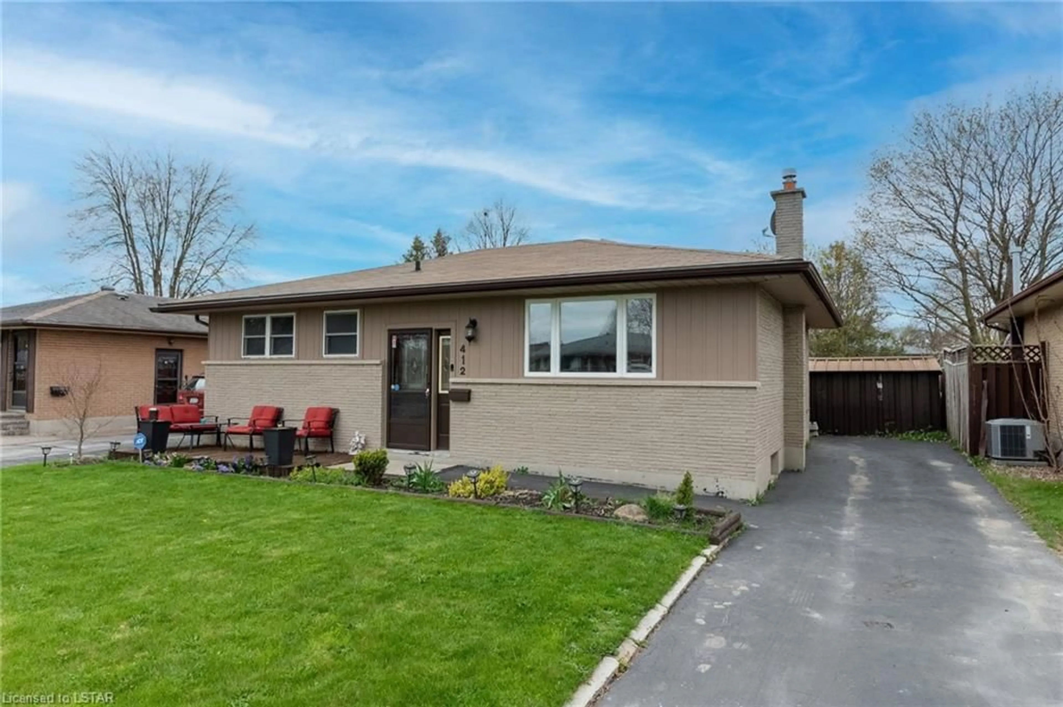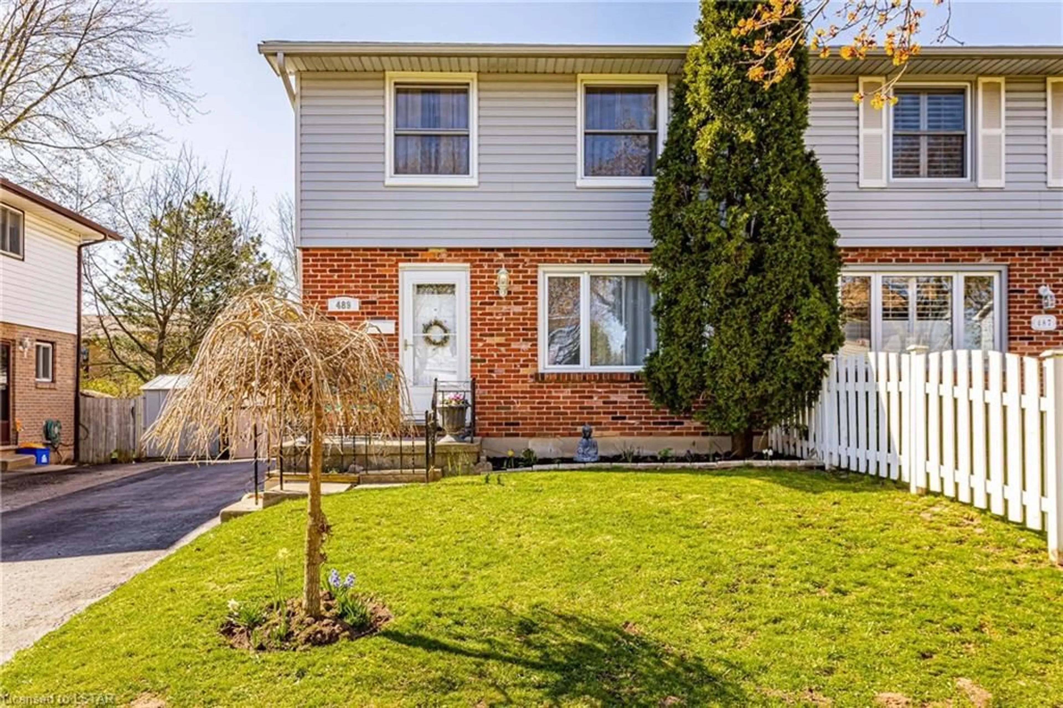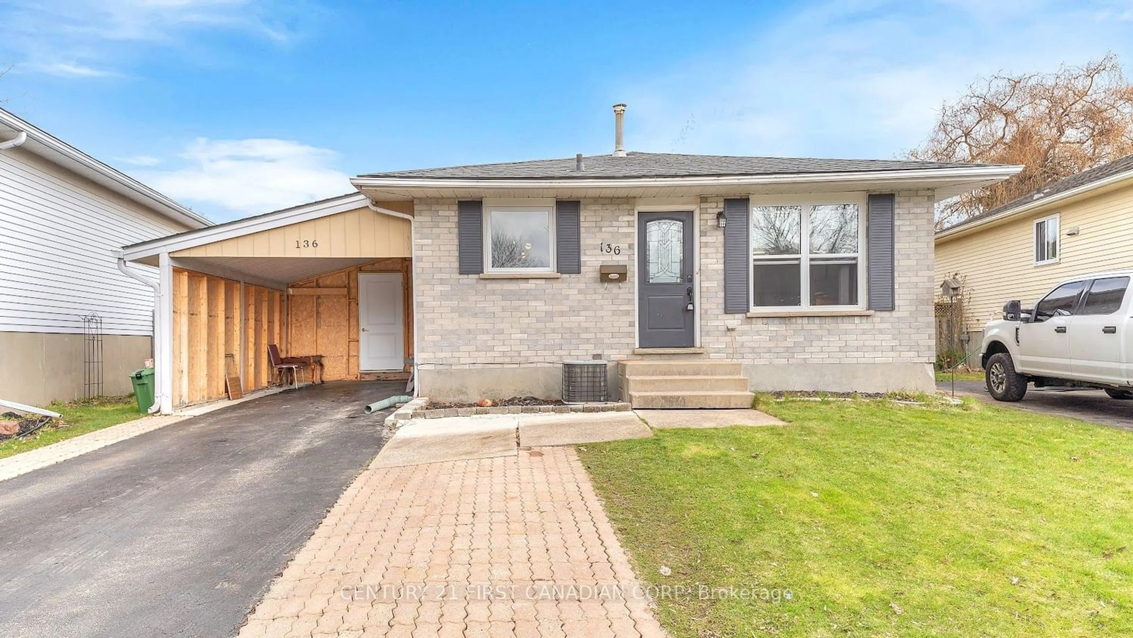214 Brunswick Cres, London, Ontario N6G 3L2
Contact us about this property
Highlights
Estimated ValueThis is the price Wahi expects this property to sell for.
The calculation is powered by our Instant Home Value Estimate, which uses current market and property price trends to estimate your home’s value with a 90% accuracy rate.$512,000*
Price/Sqft$329/sqft
Days On Market18 days
Est. Mortgage$2,349/mth
Tax Amount (2023)$2,747/yr
Description
Desirable North West London presents 214 Brunswick Crescent, a charming and functional semi-detached featuring 3 bedrooms, and 1.5 baths. Curb appeal greets you with beautiful landscaping and a driveway fit to accommodate 3 cars. The main level is stunning exhibiting a cozy living room, a trendy powder room, and an expansive L shaped kitchen (2017) with ample cabinetry, stainless steel appliances, and chic lighting. Upstairs, you will find a renovated 4pc bath (2020), and three sizeable bedrooms, two of which are garnished with beautiful wainscotting. The lower level is fully finished with a recreation room including the cutest bar area, and adjacent is laundry, storage and utility tucked away, Walk out the kitchen to a gorgeous fully fenced backyard with fresh landscaping, a patio area for relaxing, a little pond for the birds to visit and a functional storage shed for all your green thumb needs. This property is conveniently located in close proximity to all sought after amenities such as Sherwood Forest Mall, UWO, Walmart super-centre, Costco, restaurants, public transit, schools, shopping and so much more! Additional updstes: Fresh paint 2024, HWT owned 2019.
Property Details
Interior
Features
Main Floor
Kitchen
15 x 12.06Laminate
Living Room
10.05 x 7.06bay window / laminate / professionally designed
Dining Room
8.02 x 12.09laminate / professionally designed
Bathroom
12 x 11.082-Piece
Exterior
Features
Parking
Garage spaces -
Garage type -
Total parking spaces 3
Property History
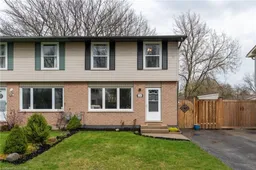 49
49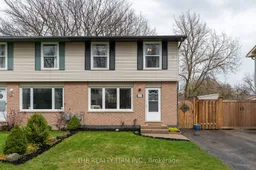 40
40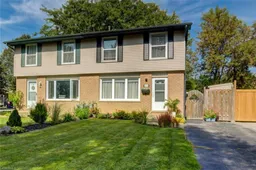 42
42
