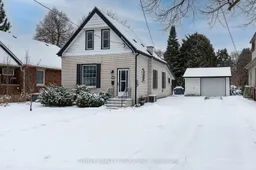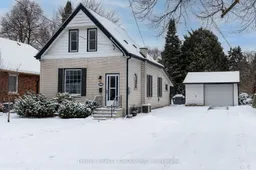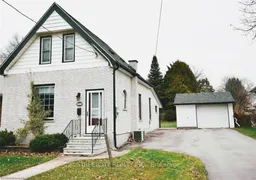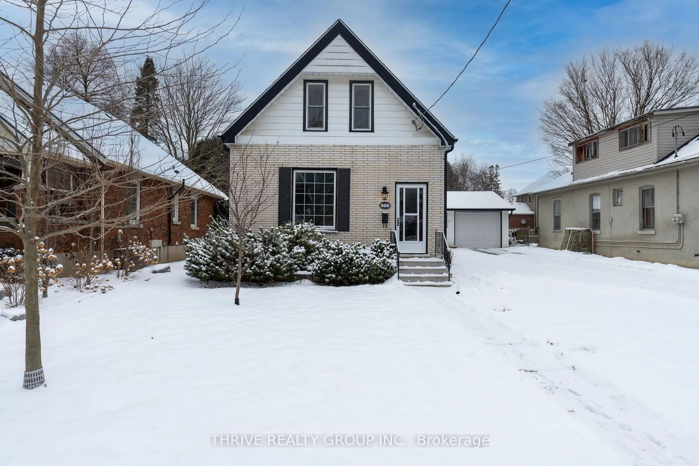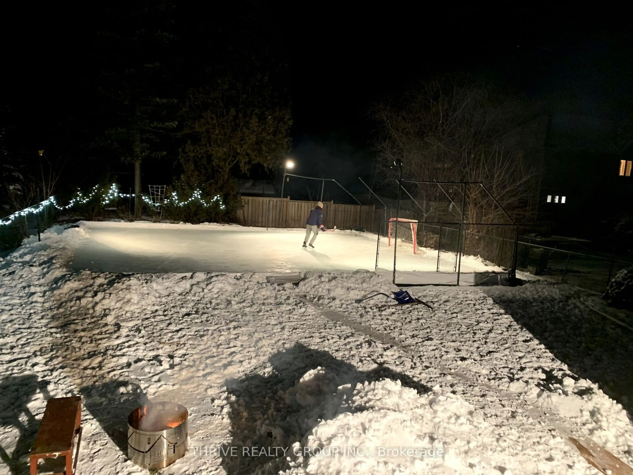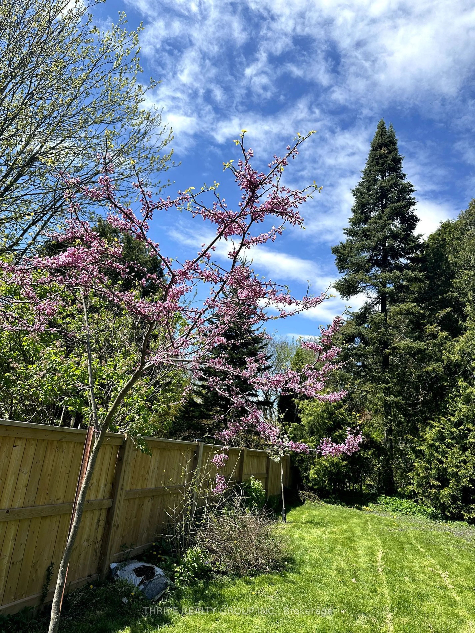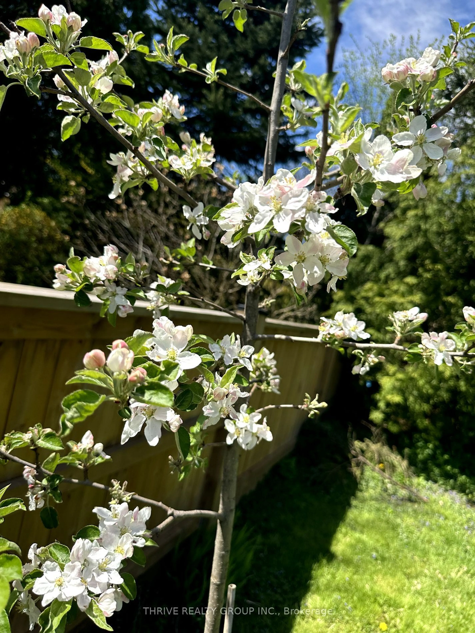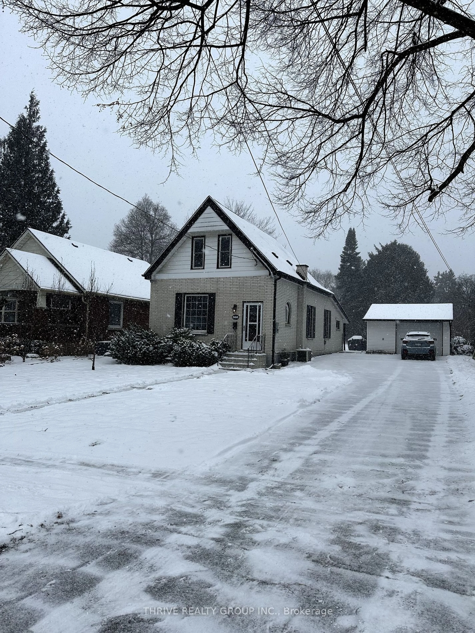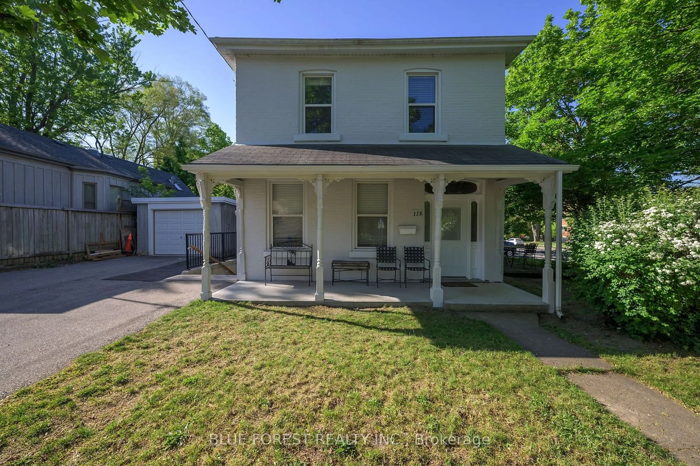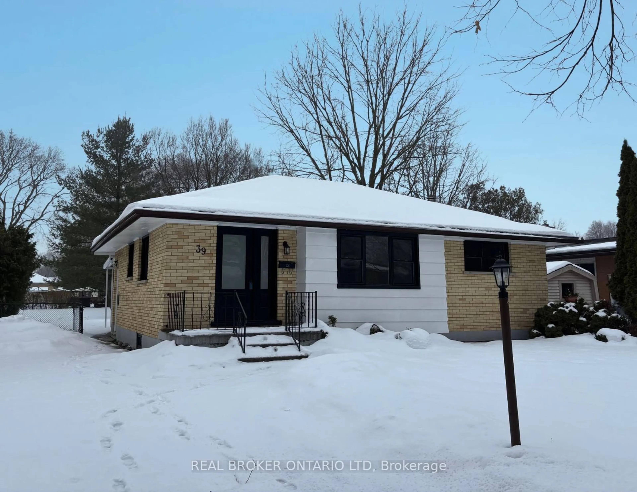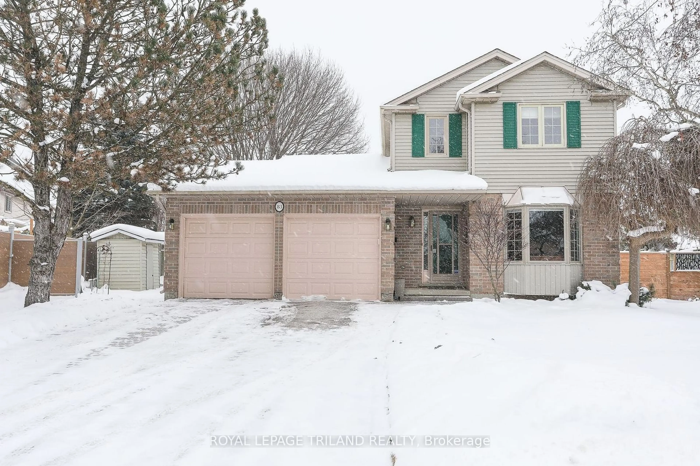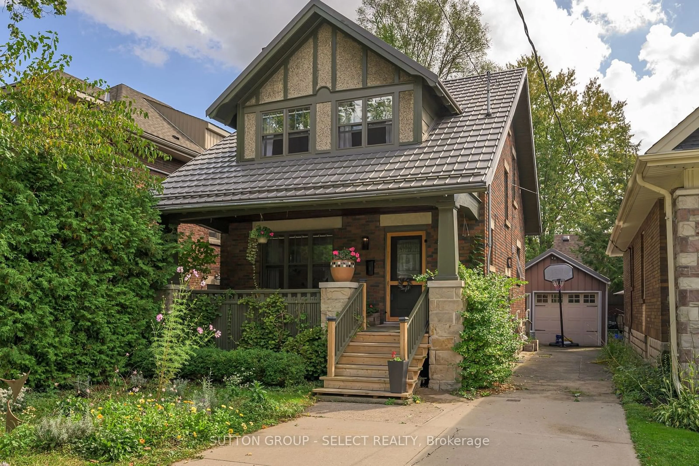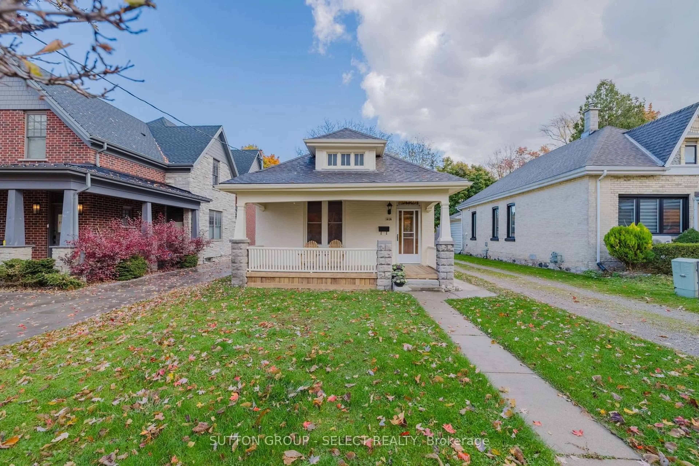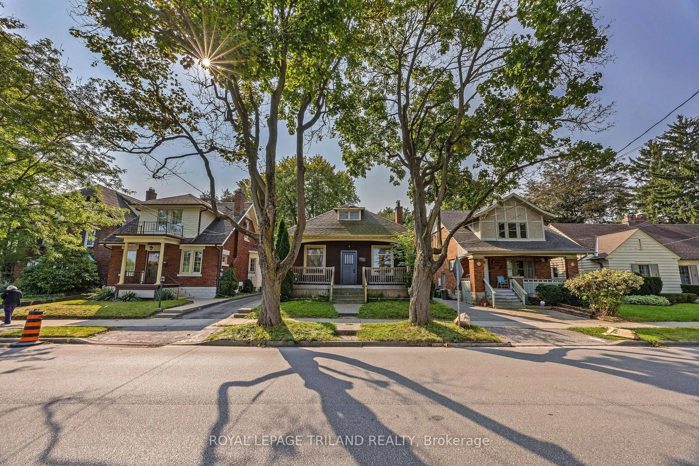560 Grosvenor St, London, Ontario N5Y 3T1
Contact us about this property
Highlights
Estimated ValueThis is the price Wahi expects this property to sell for.
The calculation is powered by our Instant Home Value Estimate, which uses current market and property price trends to estimate your home’s value with a 90% accuracy rate.Not available
Price/Sqft$472/sqft
Est. Mortgage$2,577/mo
Tax Amount (2024)$4,499/yr
Days On Market10 days
Description
Welcome to 560 Grosvenor Street, nestled in the sought-after Old North neighbourhood. This charming home features 3 generous bedrooms and 1 updated bathroom. Upon entering, you'll be greeted by a bright and airy living room, highlighted by an electric fireplace and large windows that fill the space with natural light. The adjoining formal dining room boasts custom built-in cabinetry, perfect for displaying your finest chinaware. Just off the dining area is a main floor bedroom with ample closet space. An additional versatile living space is just off the dining room and ideal for a home office, playroom, or cozy coffee nook. The updated kitchen (2019) is equipped with stainless steel appliances (2020), a breakfast bar, and a lovely view of your expansive 145-foot lot. Upstairs, you'll find two spacious bedrooms, each with ample closet space. The basement offers laundry, extra storage and a new furnace (2023). Outside, the backyard features a poured concrete pad (2020) ideal for entertaining, plus enough space for a skating rink! Newly planted trees enhance the property's appeal. The 1.5-car garage offers plenty of room for tools and yard equipment, while the driveway can accommodate up to 7 cars. Don't miss your chance to own in this desirable Old North location book your showing today!
Property Details
Interior
Features
Exterior
Features
Parking
Garage spaces 1
Garage type Detached
Other parking spaces 7
Total parking spaces 8
Property History
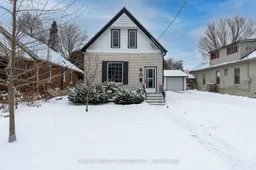 40
40