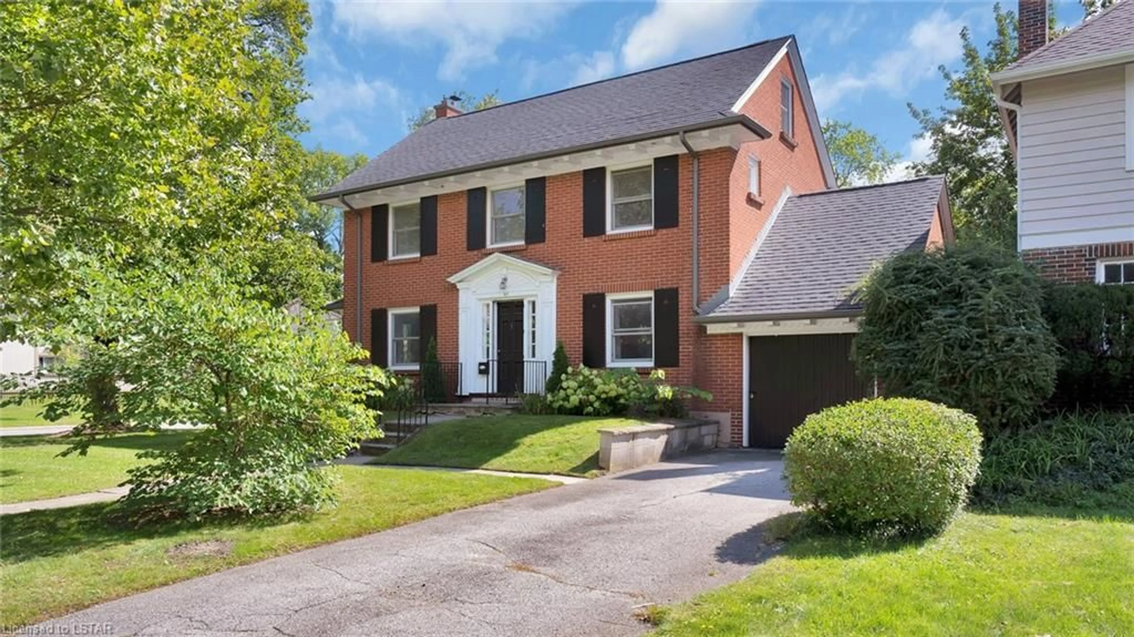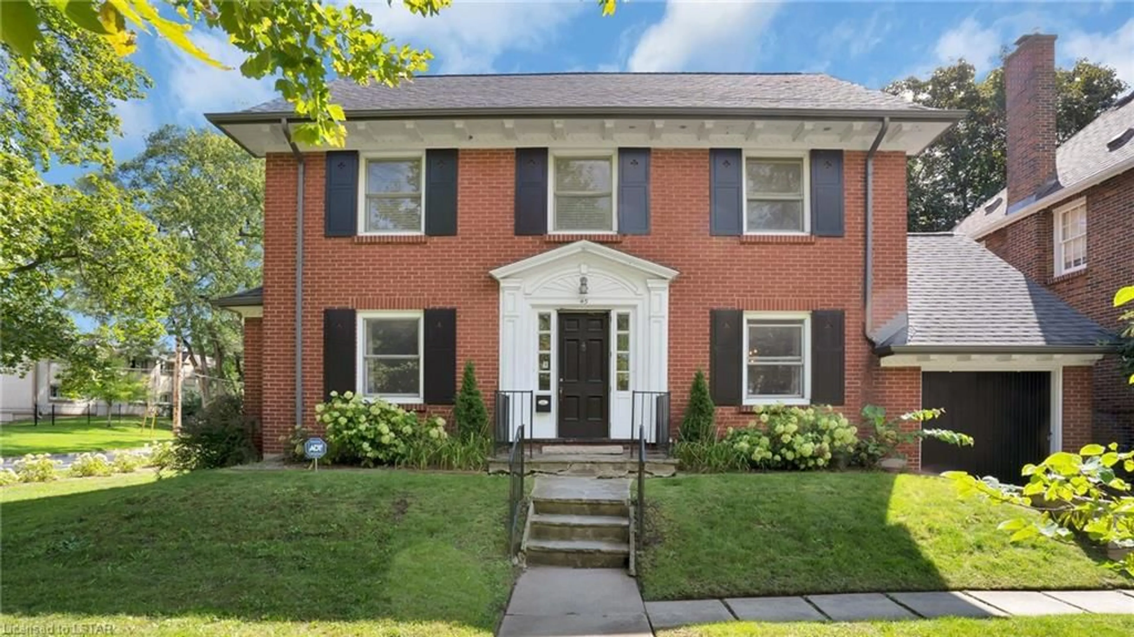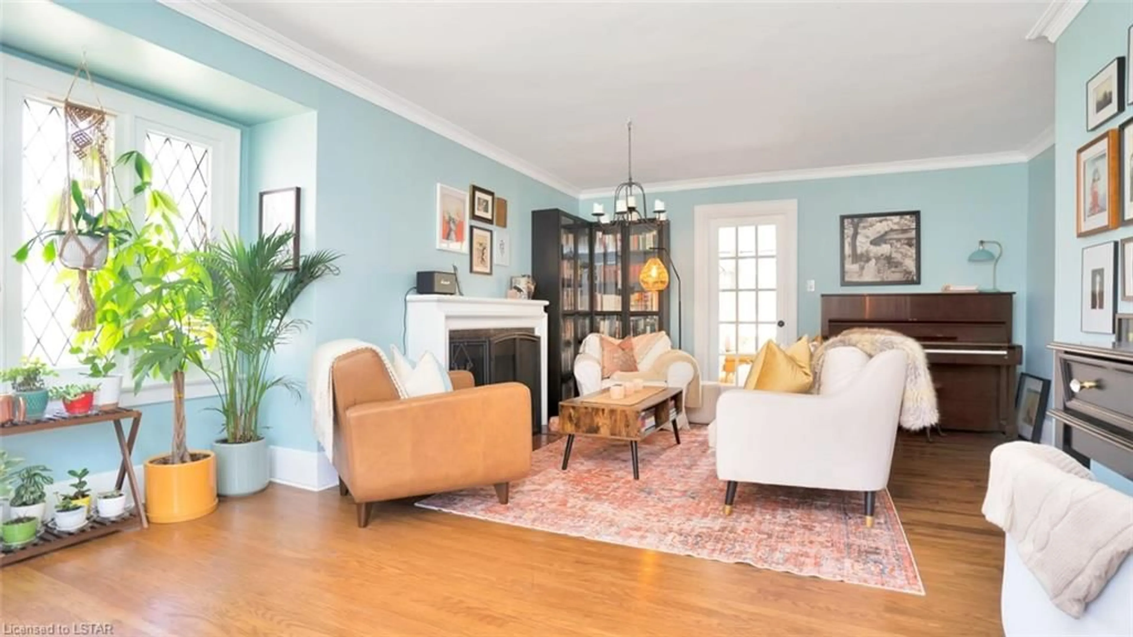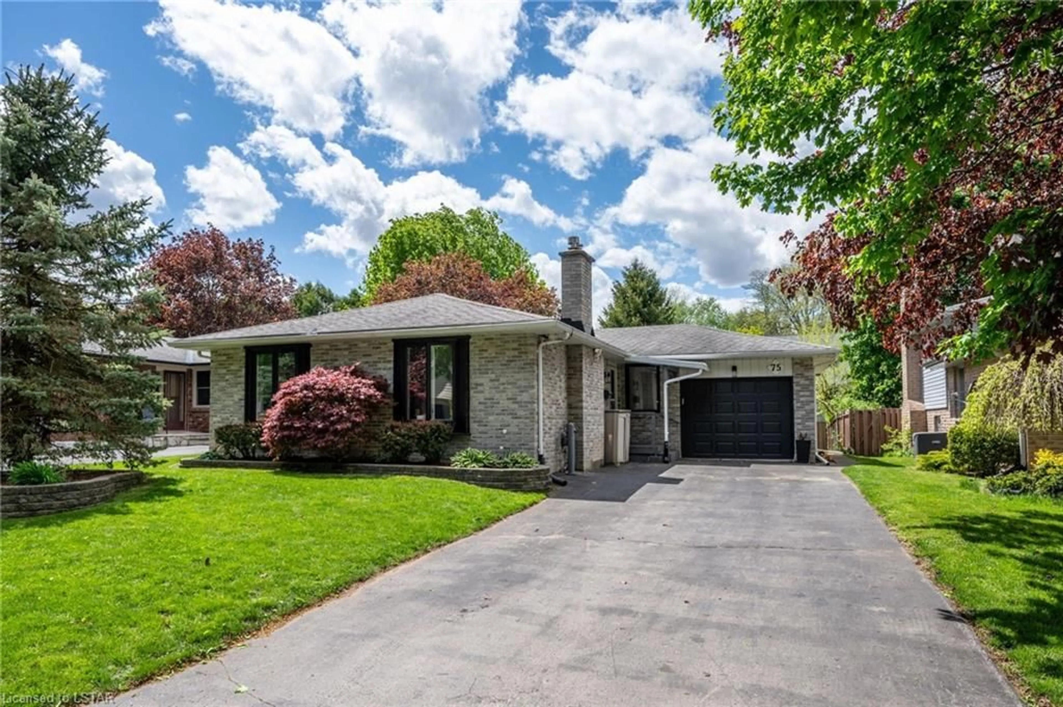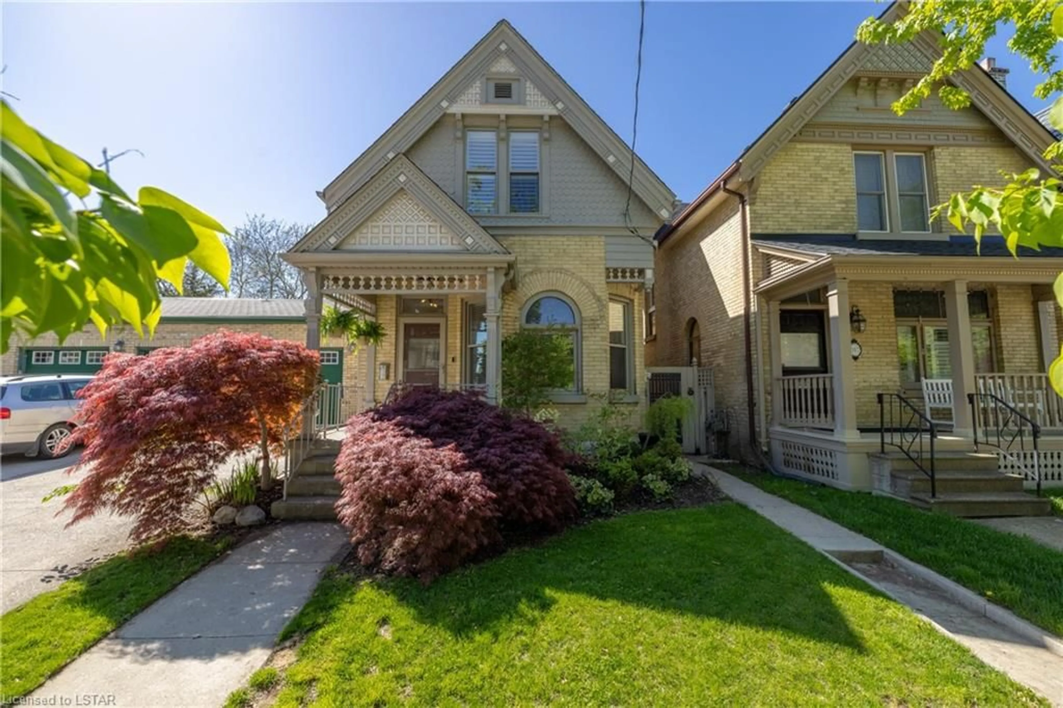45 Mayfair Dr, London, Ontario N6A 2M7
Contact us about this property
Highlights
Estimated ValueThis is the price Wahi expects this property to sell for.
The calculation is powered by our Instant Home Value Estimate, which uses current market and property price trends to estimate your home’s value with a 90% accuracy rate.$815,000*
Price/Sqft$523/sqft
Days On Market8 days
Est. Mortgage$4,079/mth
Tax Amount (2022)$6,371/yr
Description
Welcome home in mature Old North at stately 45 Mayfair Drive! This stunning red brick, centre-hall plan, 2 storey home with black shutters, a grand encased entry on a gorgeous corner lot is sure to impress both inside and out! Gleaming refinished oak flooring and fresh paint in beautiful teal and cream tones throughout! Main floor offers a living room featuring a classic wood-burning fireplace and crisp white built-in shelving, a lovely seating area/ office with wrap-around shelving, main-floor laundry, a brand new powder room, and spaces distinguished between elegant glass French doors. Kitchen has been fully updated with a butcher block countertop, shaker cabinetry in cream, newer slate appliances (2018), gorgeous pendant lighting over the quartz peninsula, and a farmhouse chandelier in the dining room! Second floor offers a stunning primary bedroom flooded with sunlight from oversized windows overlooking the south facing yard, a fireplace & a potential personal deck! Three more bedrooms of good size and lovingly appointed on the 2nd level with a new 4pc bath featuring a sliding-glass tiled shower. Yard features large, mature trees and gorgeous new gardens/landscaping (2018-2022), a step-down wooden deck, a stone seating area with and pergola with a hot tub, and trailing secluded spaces throughout. This prime and exclusive location is held in high esteem by U.W.O faculty and staff, directly across from a nature trail that runs along the Thames River. Basement and attic spaces are yours to create! Old world meets contemporary at exquisite 45 Mayfair Drive. A must see!
Property Details
Interior
Features
Main Floor
Kitchen/Dining Room
2.67 x 5.49Bathroom
0.00 x 0.002-Piece
Foyer
3.78 x 2.24Hardwood Floor
Living Room
6.55 x 4.95fireplace / hardwood floor
Exterior
Features
Parking
Garage spaces 1
Garage type -
Other parking spaces 2
Total parking spaces 3
Property History
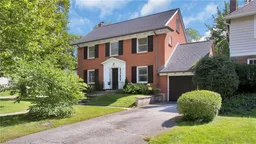 27
27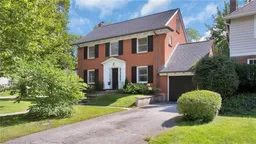 33
33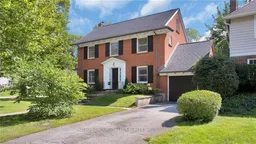 35
35
