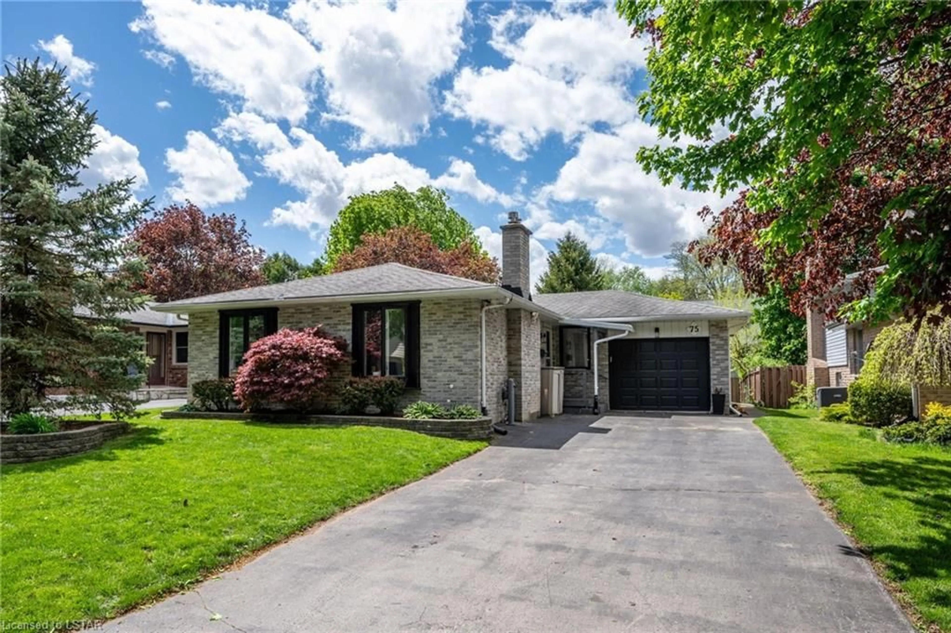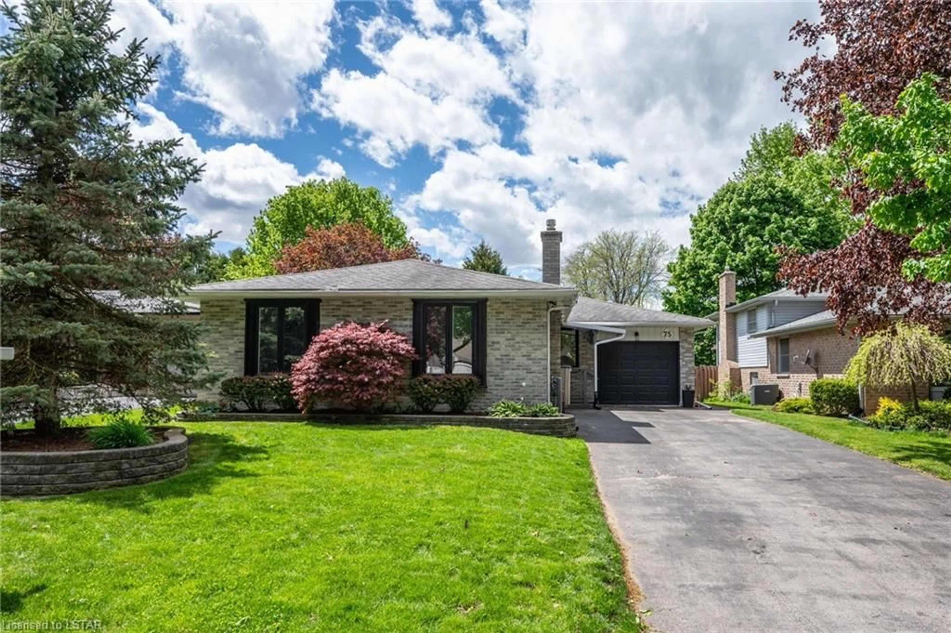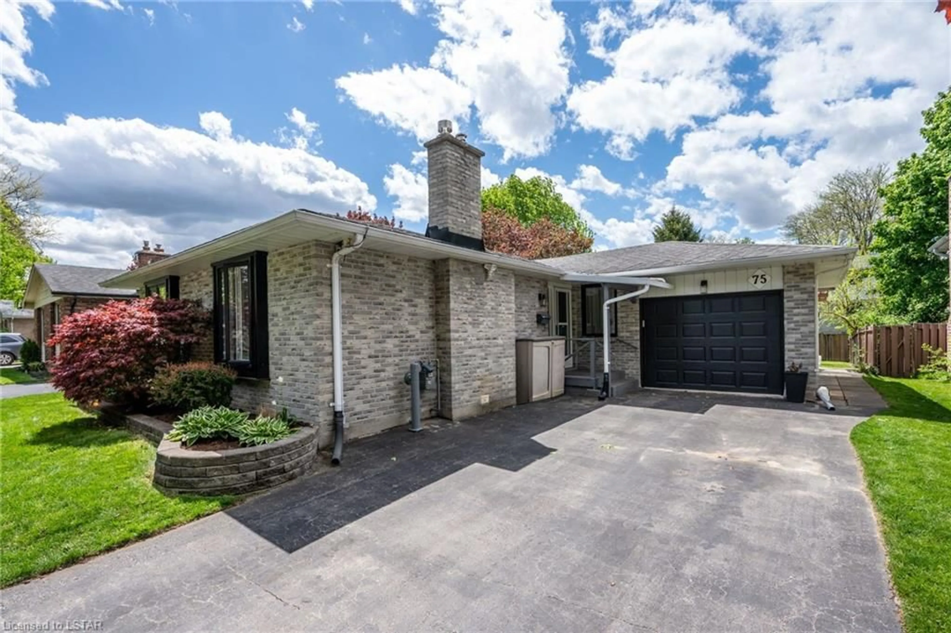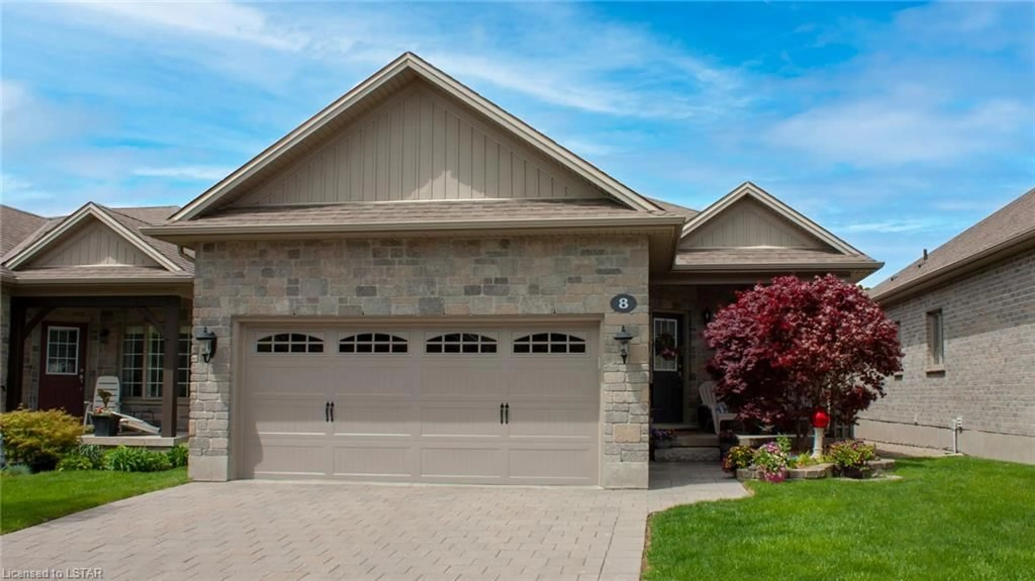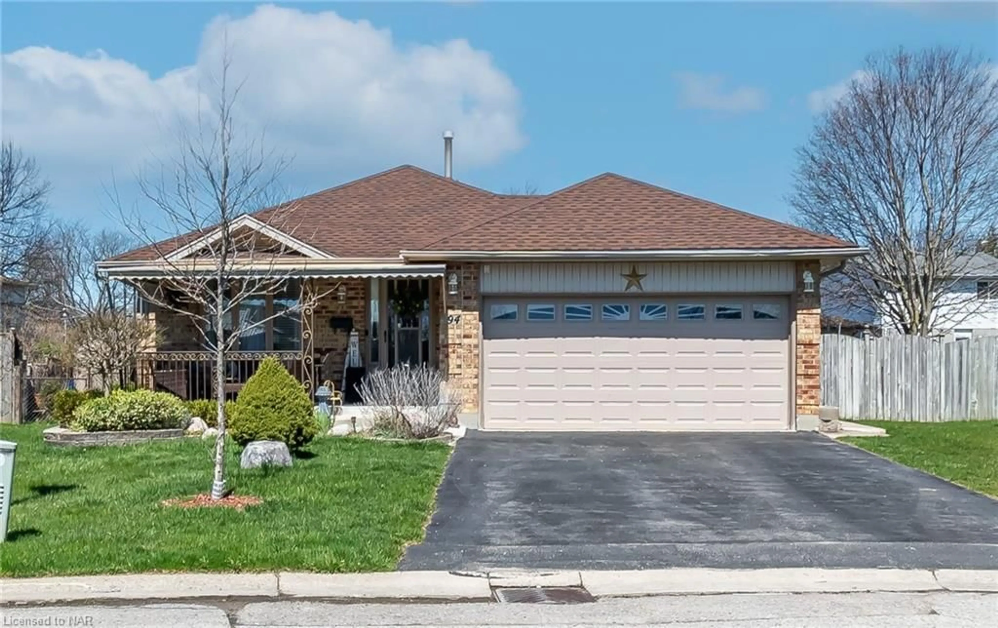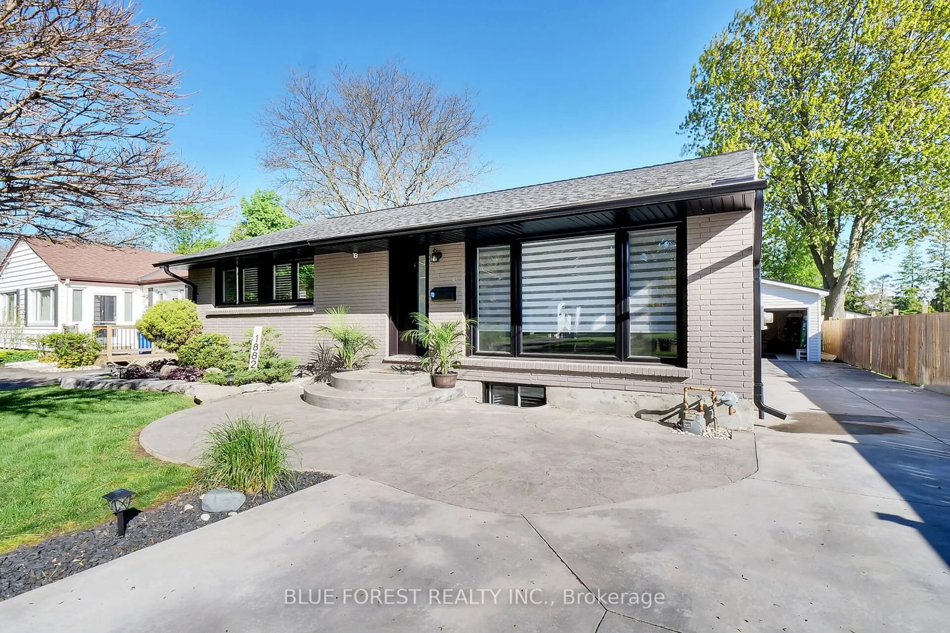75 Fairlane Rd, London, Ontario N6K 3E3
Contact us about this property
Highlights
Estimated ValueThis is the price Wahi expects this property to sell for.
The calculation is powered by our Instant Home Value Estimate, which uses current market and property price trends to estimate your home’s value with a 90% accuracy rate.$645,000*
Price/Sqft$654/sqft
Days On Market9 days
Est. Mortgage$3,217/mth
Tax Amount (2023)$4,033/yr
Description
Welcome to beautiful Byron! This newly renovated bungalow with attached garage is loaded with upgrades inside and out. The open concept kitchen, dining, and living room is an entertainers dream. The kitchen has lots of storage, complete with white quartz countertops and a large island. Three bedrooms on the main floor with the possibility of more in the basement. Outside, find brand new windows, brand new deck, pergola and new garage door. This bungalow is in an ideal location. Just steps from St. Theresa Catholic School and a short walk to Southwood Public School. Many parks and Boler Mountain Ski Club are all within a short walking distance. Book your showing fast, this won’t last long.
Property Details
Interior
Features
Basement Floor
Laundry
3.78 x 3.66Bonus Room
3.81 x 3.81Bedroom
3.84 x 4.09Storage
2.90 x 6.15Exterior
Features
Parking
Garage spaces 1
Garage type -
Other parking spaces 4
Total parking spaces 5
Property History
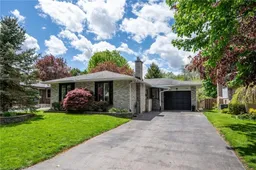 38
38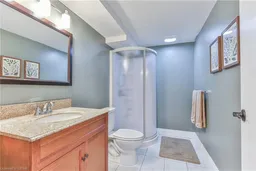 41
41
