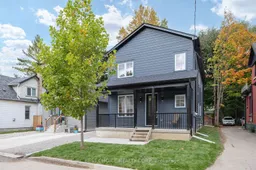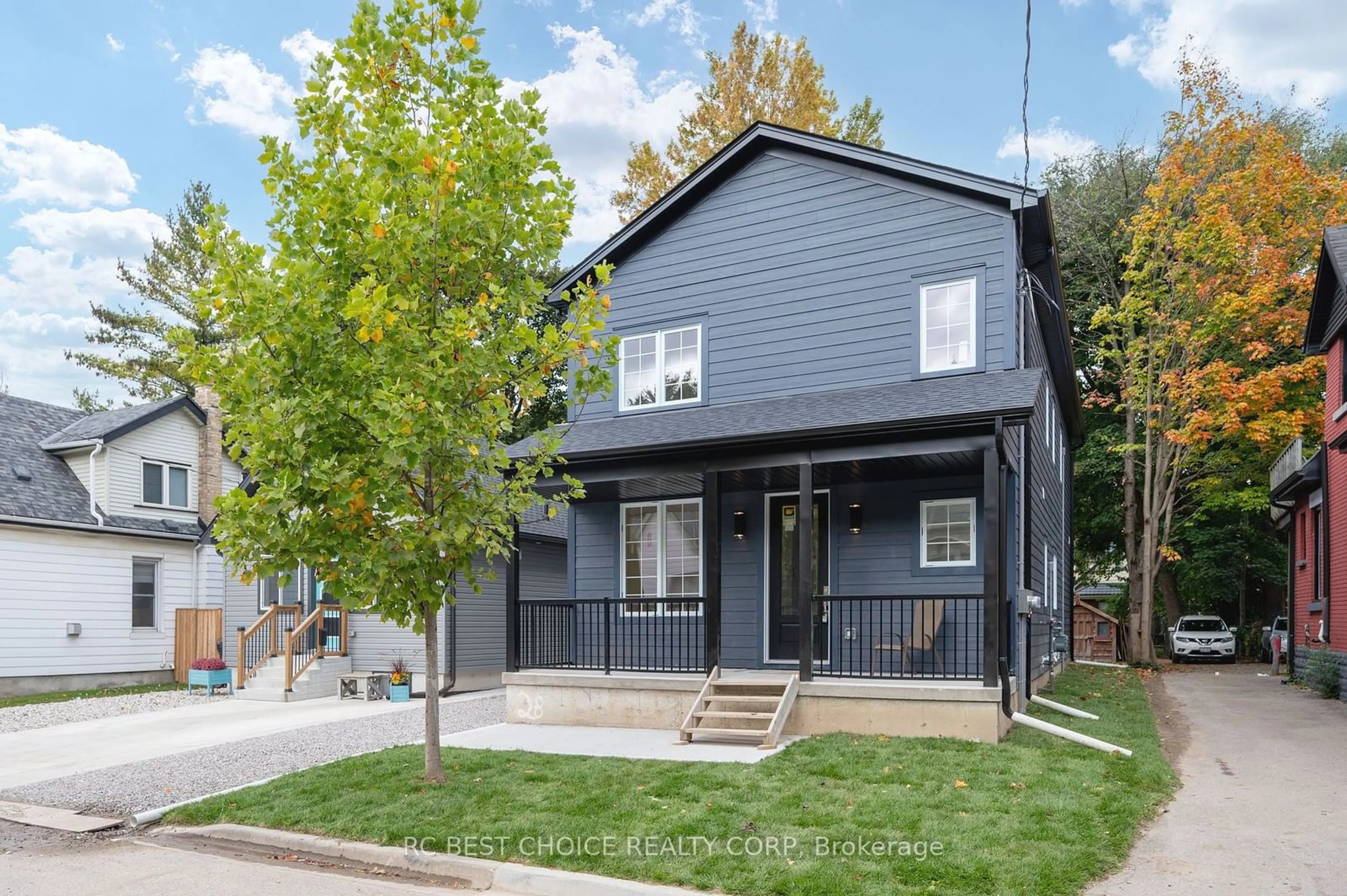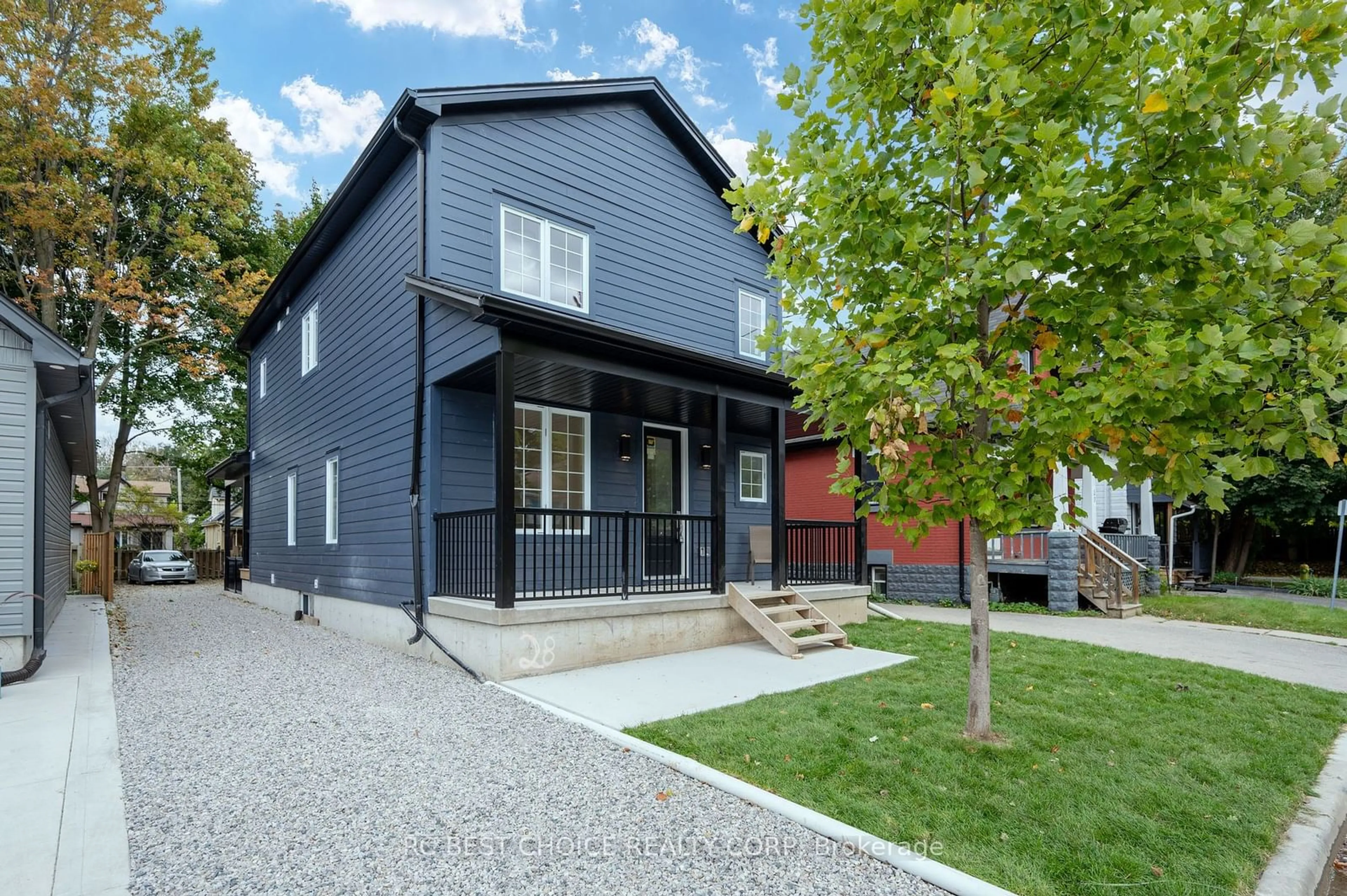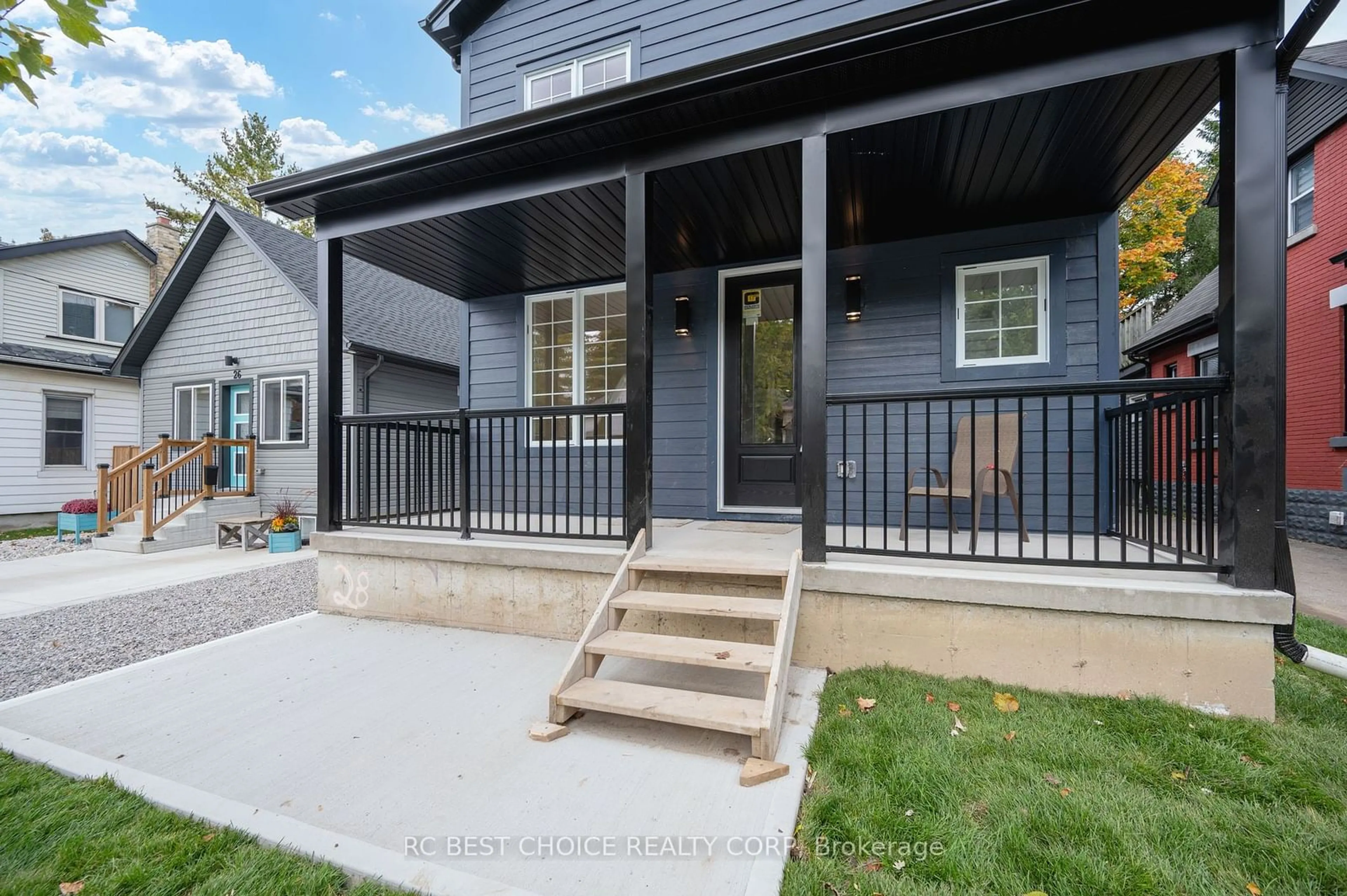28 Carlton Ave, London, Ontario N5Y 3M7
Contact us about this property
Highlights
Estimated ValueThis is the price Wahi expects this property to sell for.
The calculation is powered by our Instant Home Value Estimate, which uses current market and property price trends to estimate your home’s value with a 90% accuracy rate.$1,162,000*
Price/Sqft$458/sqft
Days On Market9 days
Est. Mortgage$5,364/mth
Tax Amount (2023)$6,000/yr
Description
Amazing investment opportunity, 1 year old triplex comprised of 3 tastefully finished separately metered units in the coveted Woodfield neighbourhood. 9 ft ceilings from top to bottom, massive windows bathe the units in natural light, main floor boasts 1167 sqft with 3 bedrooms and 2 baths, basement has 1 bedroom/1 bath and Second floor has 2+1 bedrooms/2 baths with 1100sqft. Each suite has in-suite laundry, stainless steel appliances, neutral contemporary cabinets, separate private entry from exterior to each unit. A++ walk to Victoria park, Richmond Row, Bud Gardens, Farmers Market. Close to University Hospital, U.W.O. and Fanshawe College. Fully rented, Ideal for investors. More information surrounding income and expenses is available upon request.
Property Details
Interior
Features
Ground Floor
Br
3.86 x 3.402nd Br
4.06 x 2.74Kitchen
3.96 x 3.35Br
3.66 x 2.97Exterior
Features
Parking
Garage spaces -
Garage type -
Other parking spaces 3
Total parking spaces 3
Property History
 15
15


