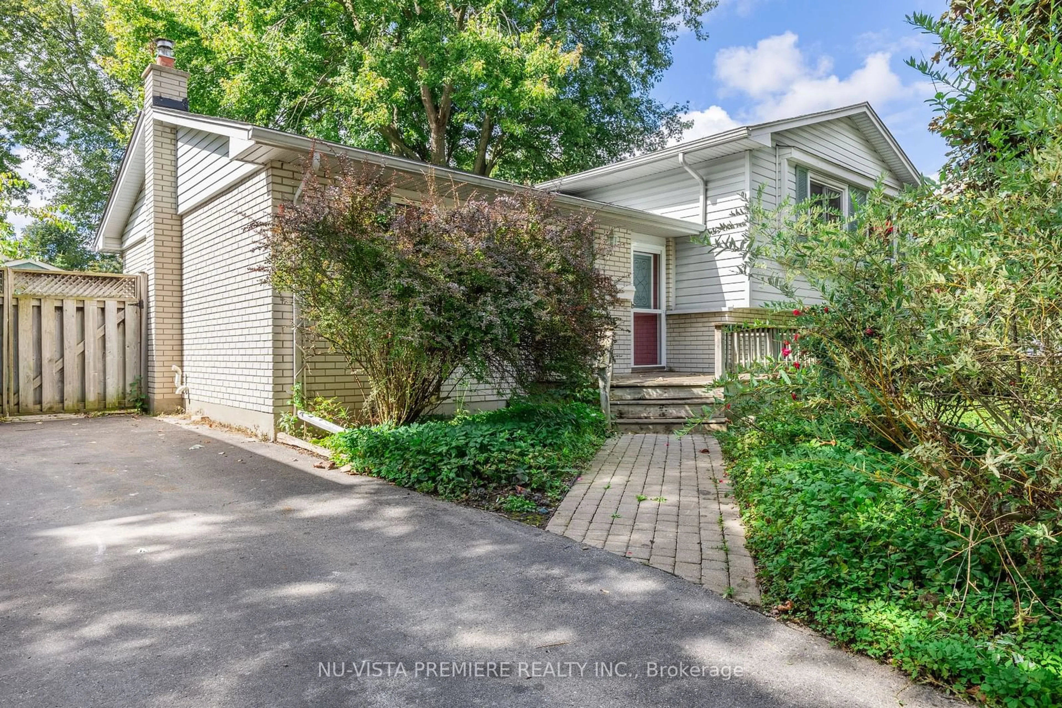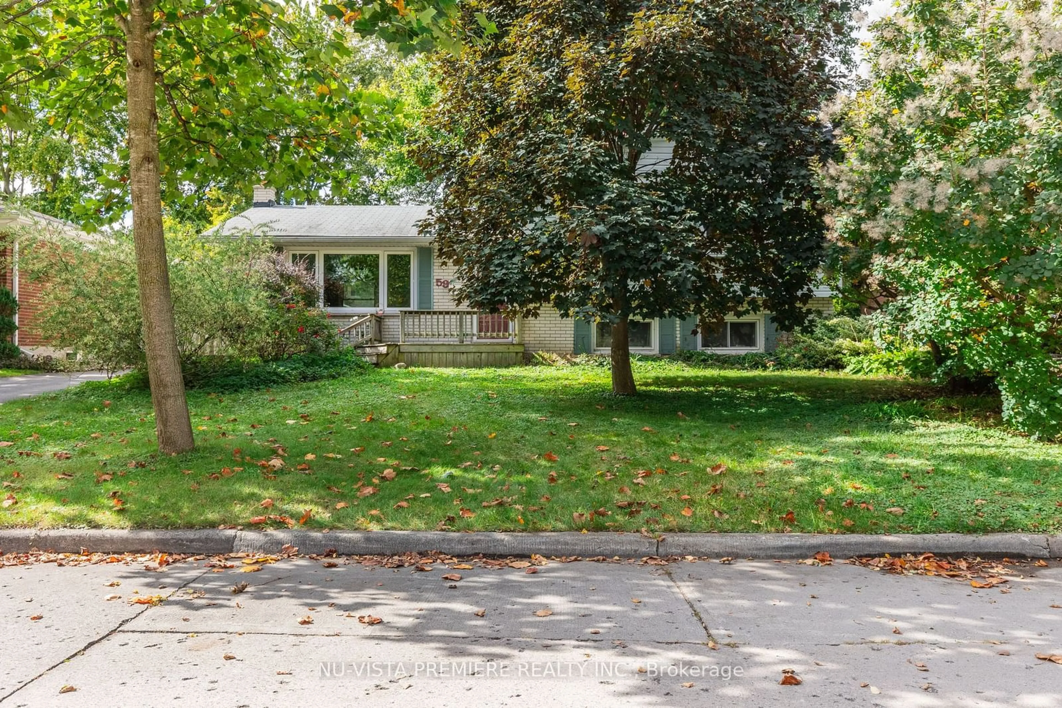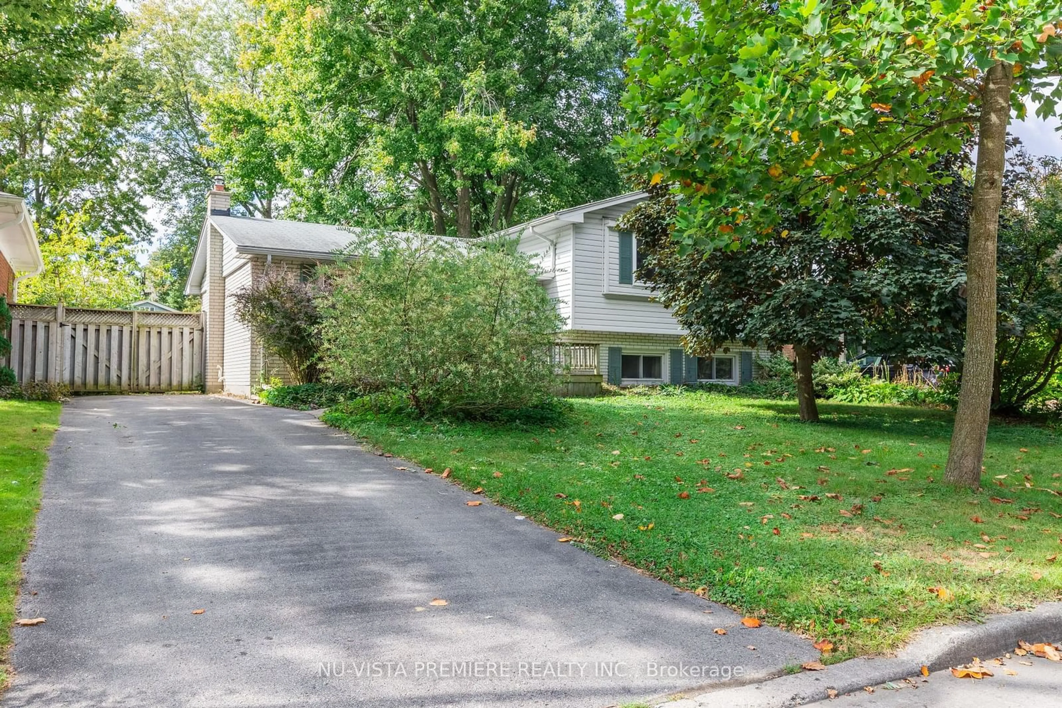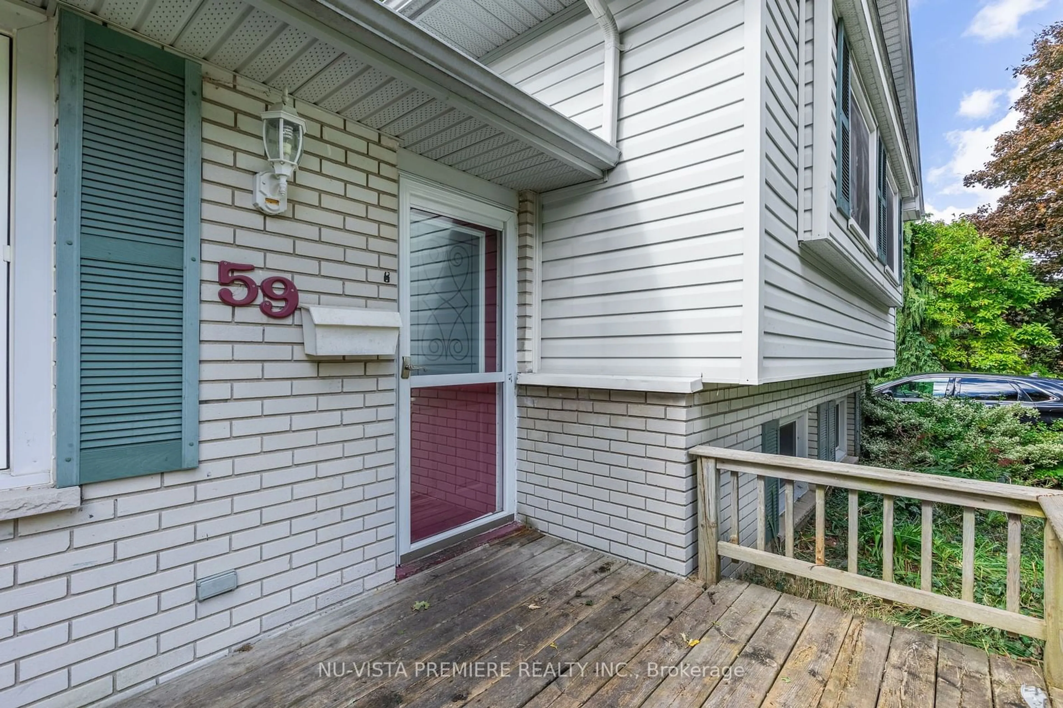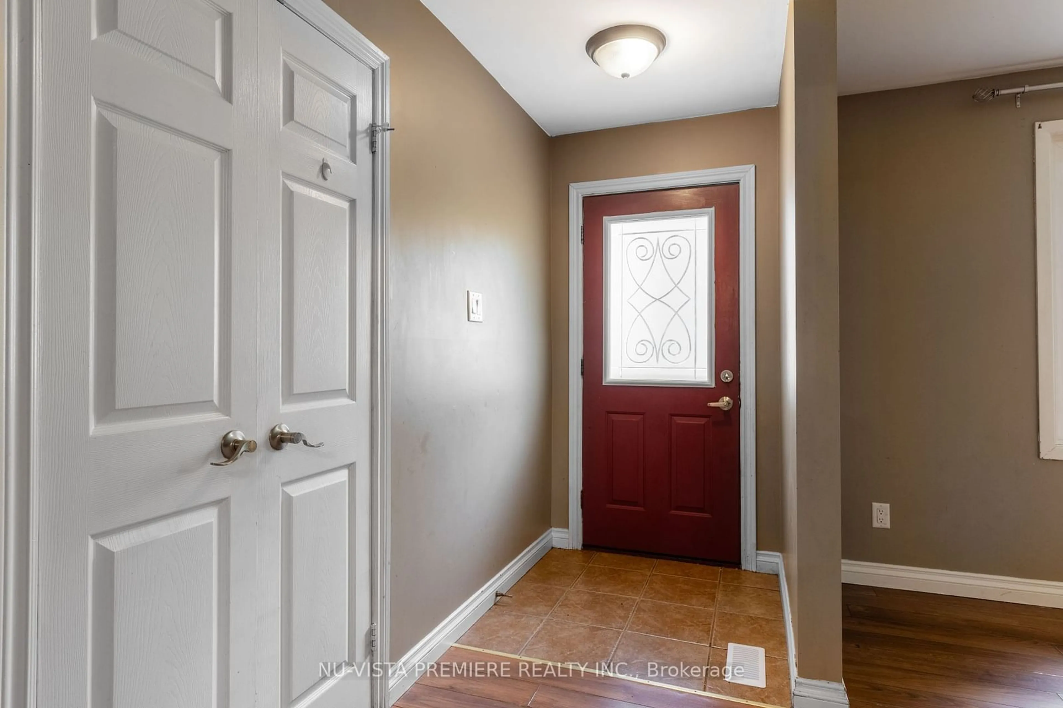59 Scotchpine Cres, London, Ontario N6G 2E1
Contact us about this property
Highlights
Estimated ValueThis is the price Wahi expects this property to sell for.
The calculation is powered by our Instant Home Value Estimate, which uses current market and property price trends to estimate your home’s value with a 90% accuracy rate.Not available
Price/Sqft-
Est. Mortgage$2,899/mo
Tax Amount (2023)$3,420/yr
Days On Market81 days
Description
Discover this charming, lovingly maintained side-split home in NW London, ideally situated on a quiet, tree-lined crescent with a large private yard. Just steps away from three schools and the scenic Medway Valley Trails, this property is perfect for families and outdoor enthusiasts alike. Inside, you'll find a beautifully 3 + 1bedroom, 2-bathroom home that radiates warmth and modern style. The main floor features a bright, spacious living room with updated laminate floors that seamlessly flow into the dining area and light-filled kitchen, enhanced with contemporary cabinetry. Upstairs, three well-sized bedrooms boast gleaming hardwood floors in excellent condition. On the Lower level, enjoy the large family room, complete with updated laminate flooring, abundant natural light, and a cozy nook ideal for a bar setup. This level also includes a 3-piece bathroom and a versatile den/bedroom with lovely views of the backyard. The Basement offers an unfinished space with a laundry area and ample storage, waiting to meet all your practical needs. This home blends comfort, convenience, and character in a sought-after neighbourhood.
Property Details
Interior
Features
Main Floor
Living
6.40 x 3.71Dining
3.20 x 3.05Kitchen
3.23 x 3.58Br
2.84 x 3.07Exterior
Features
Parking
Garage spaces -
Garage type -
Total parking spaces 3

