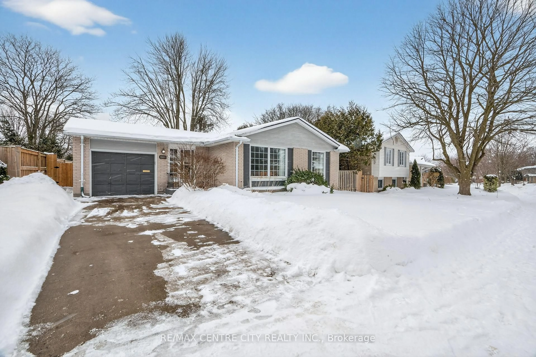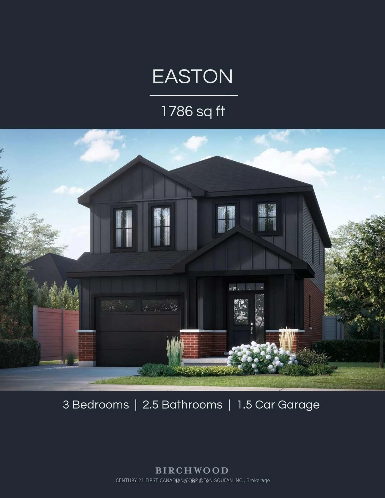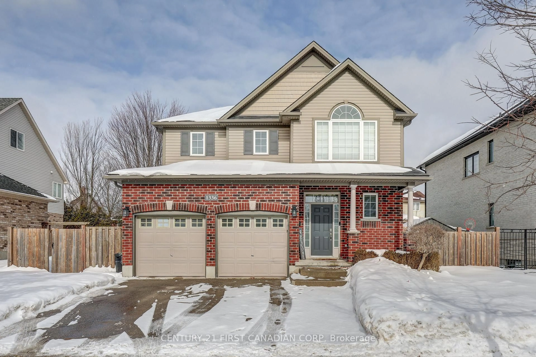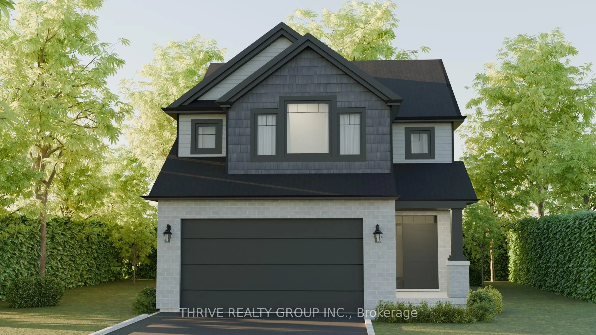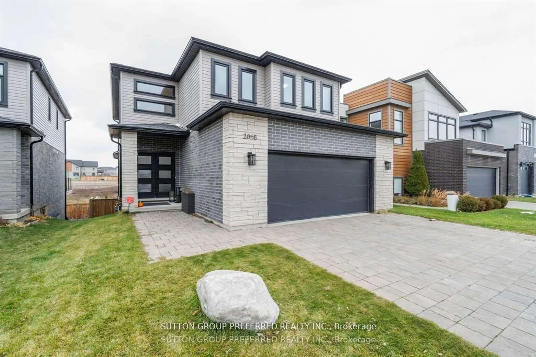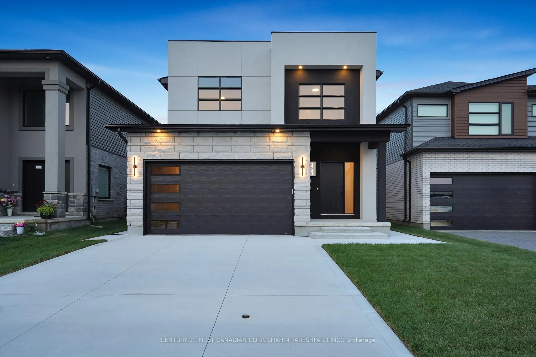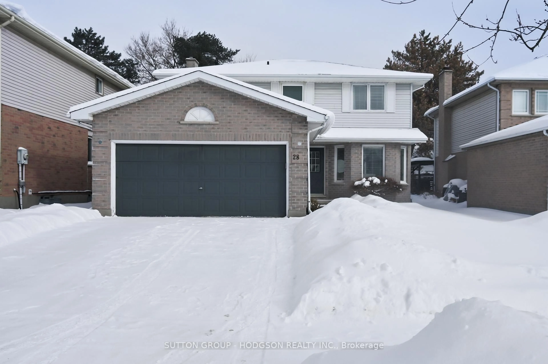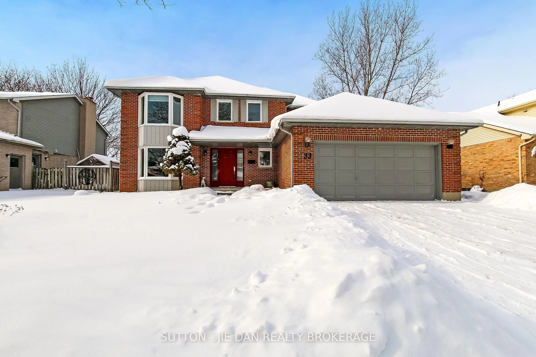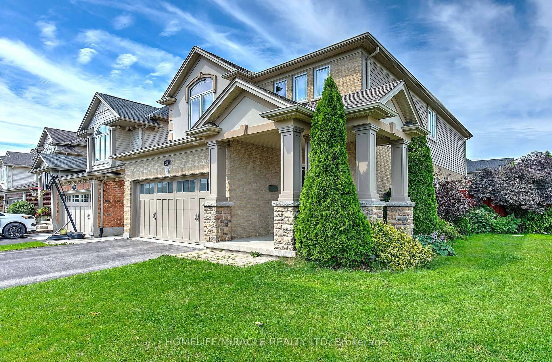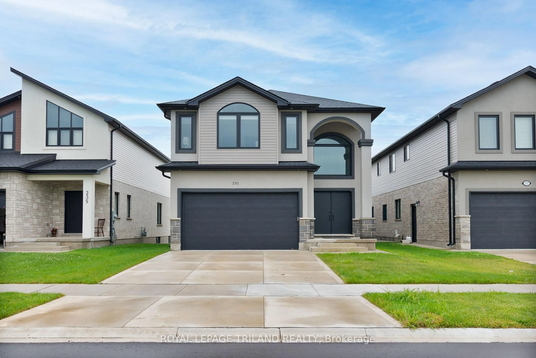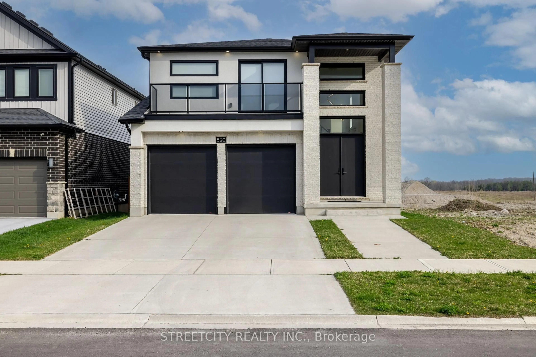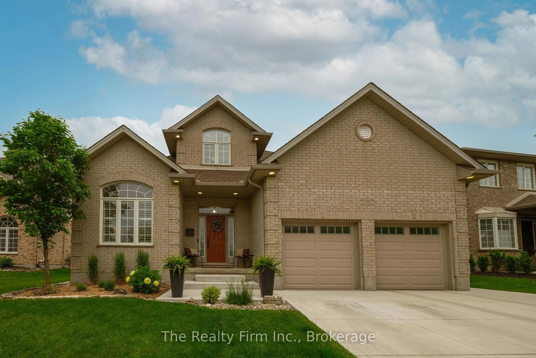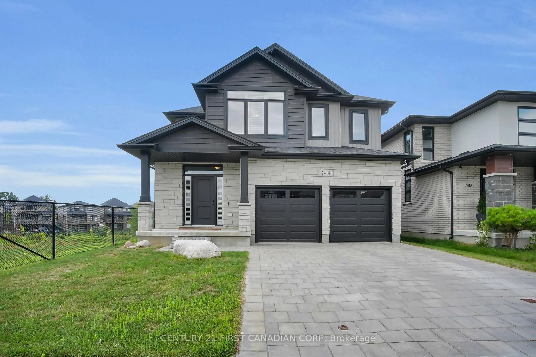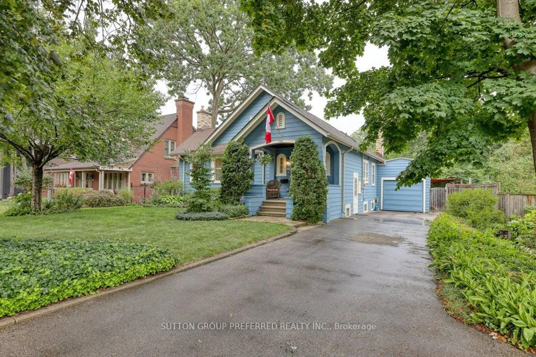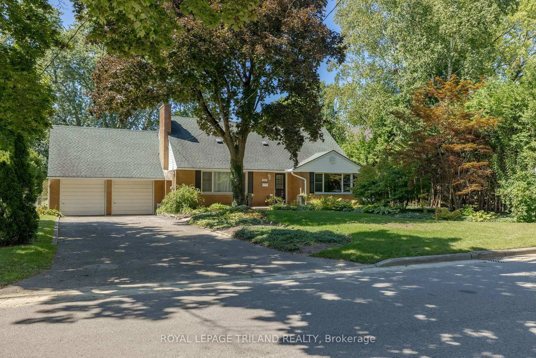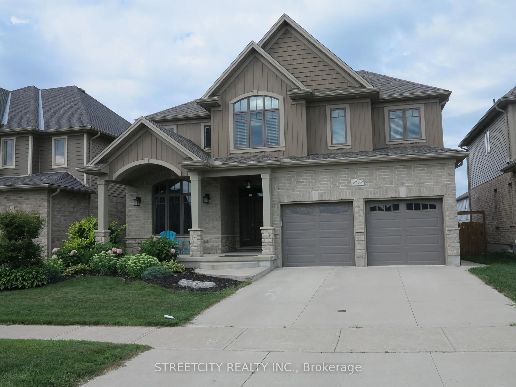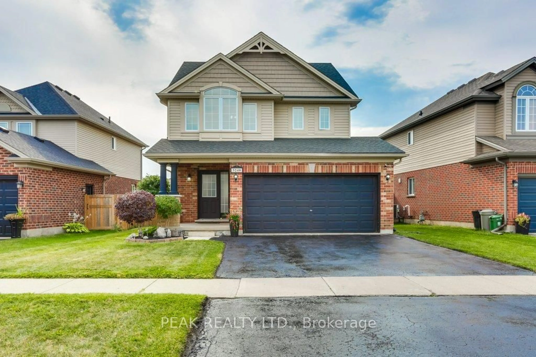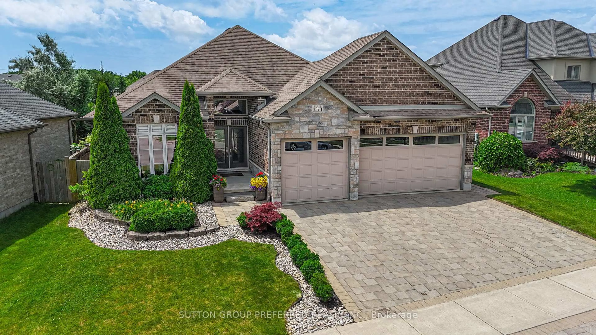Oversized Lot with Spectacular Views, backing onto Brescia University! Nestled on an expansive private lot (0.4 of an acre), this charming one-floor home offers 2+2 bedrooms and breathtaking views of lush gardens, with the added bonus of backing onto Brescia University. A true sanctuary for nature lovers and those seeking privacy, the property features a greenhouse with automatic venting, a gas heater, and fan-perfect for gardening enthusiasts. Step inside to find hardwood floors in the main floor bedrooms and a cozy family room with a gas fireplace on the lower level, which also boasts a FULL WALKOUT to a private patio. The living room opens to an upper balcony, where you can enjoy serene views of the surrounding greenery. With 2 bedrooms on the main floor, plus 2 more on the lower level, this home offers versatile living options. Newer furnace (2022). Solar tube in the main bathroom for added natural light. The home is equipped with both gas and electric hook-ups for the stove and dryer, and the oversized recreation room under the garage provides additional space for relaxation or hobbies. Outdoors, you'll appreciate the shed with water and electricity, along with underground tile drainage in the backyard, ensuring a well-maintained outdoor space. A double car garage rounds out the property's exceptional features. A peaceful retreat just minutes from Western University, University Hospital, this home offers a unique combination of convenience, comfort, and tranquility.
Inclusions: Refrigerator, Stove, Dishwasher, Washer, Dryer, Water softener, antique safe in lower level (GWO), gazebo
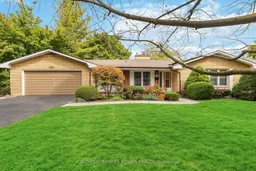 46
46

