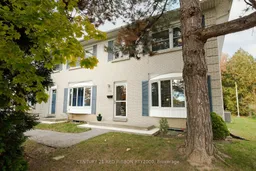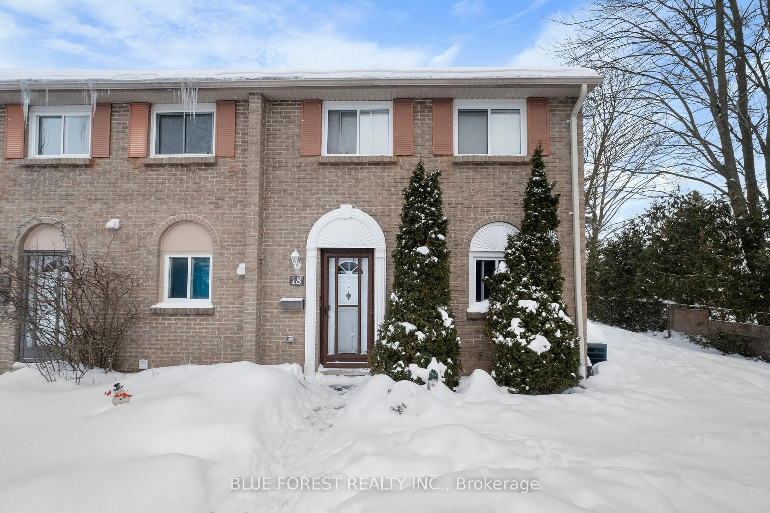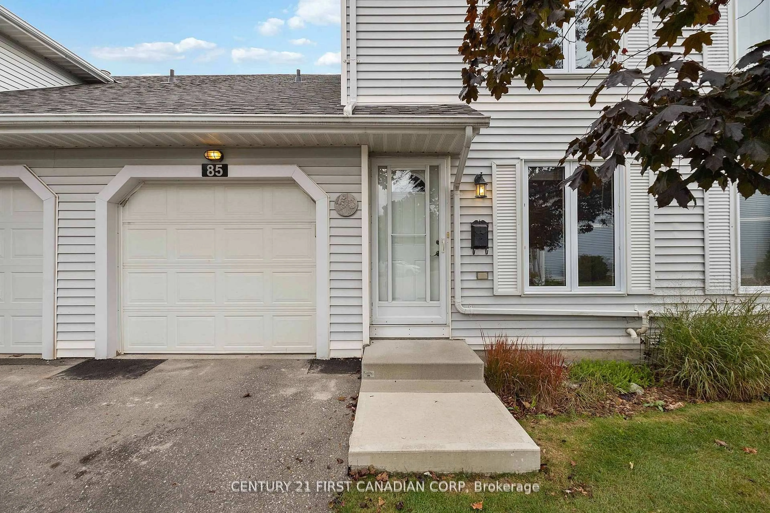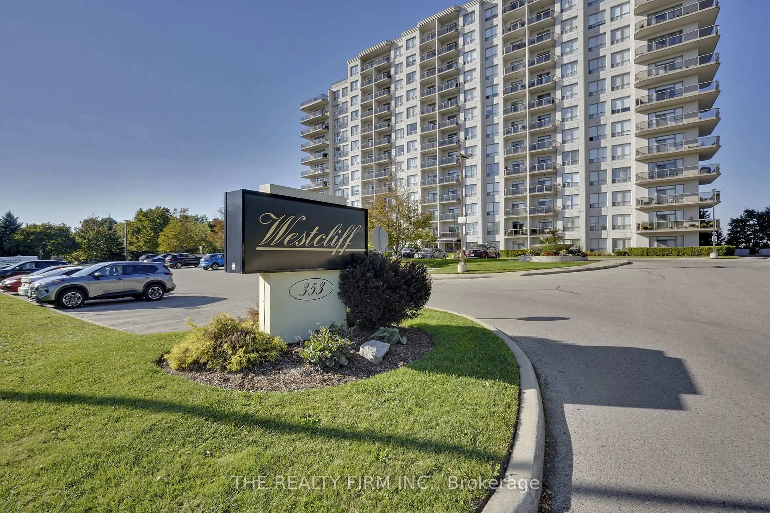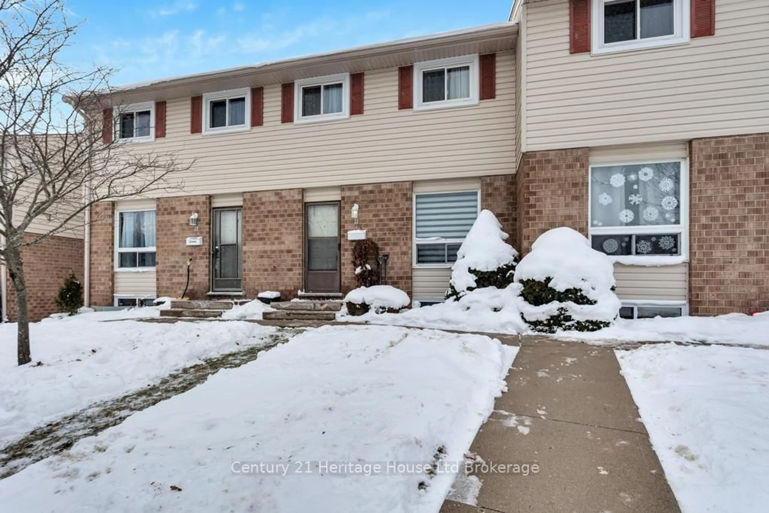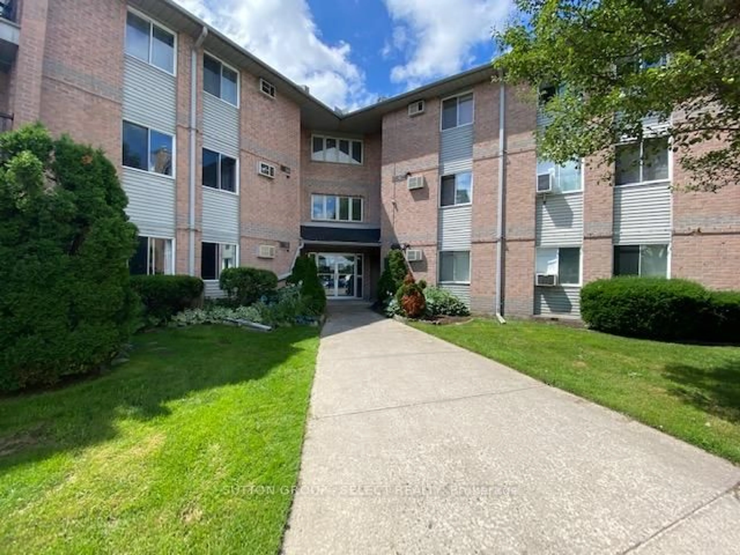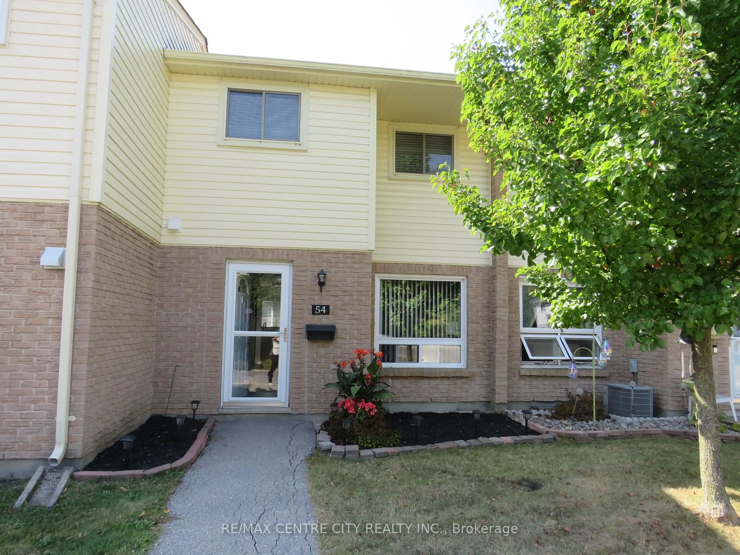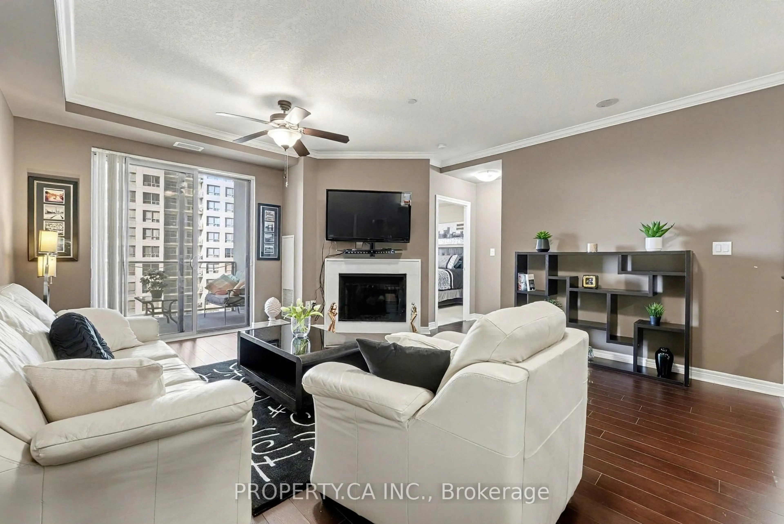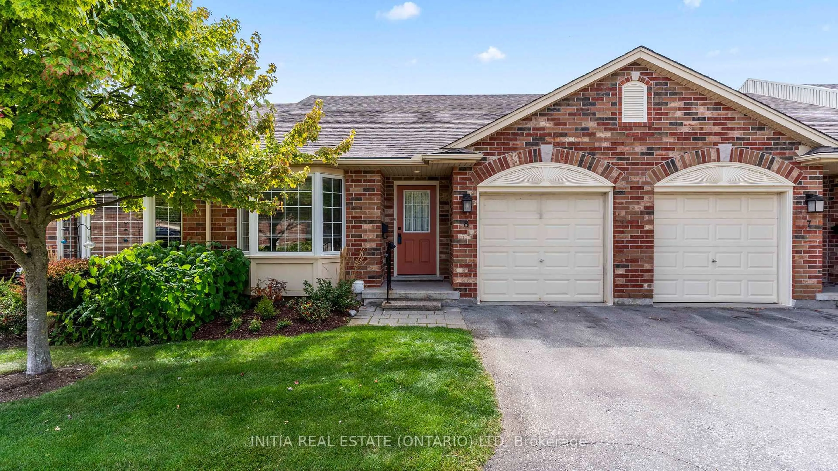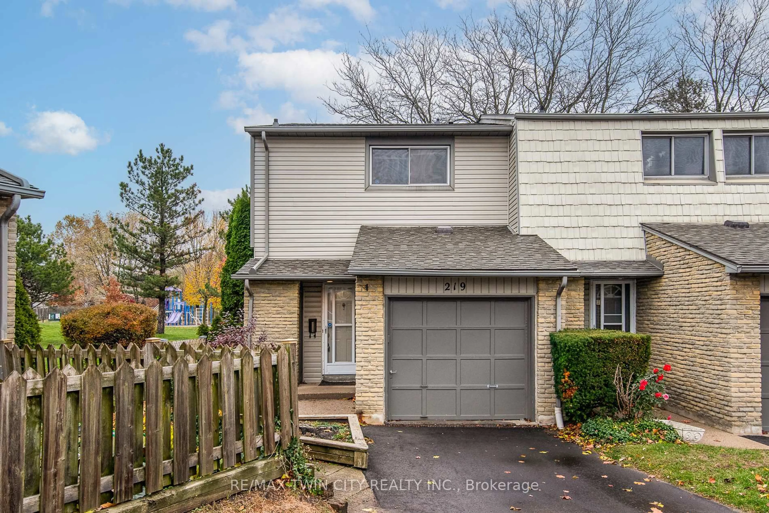Welcome Home to 535 Gainsborough Rd. This exceptional 3 bedroom end unit is located in a very desirable area of the city with in walking distance to all kinds of amenities and things to do. Just a short drive or Bus ride from UWO, Shopping malls, Costco, elementary and high schools, restaurant's and Aquatic Centre. This home has been exceptionally maintained and updated by the same owners for almost 50 years. Refinished hardwood floors throughout a majority of the condo, kitchen features quartz countertops and upgraded appliances. Upstairs 3 spacious bedrooms, all with hardwood flooring and a fully updated 4 pc bathroom, downstairs offers even more space with a finished family room perfect for the kids. Outside a private and redone large patio area awaits your quiet mornings with coffee and your bbq's with friends and family. This condo has an outdoor pool for residents to cool down and splash around in during the summer months. This condo is in a perfect and quiet area of the complex itself and offers 2 dedicated parking spaces. Condo fee includes exterior maintenance, snow removal, lawn and landscape and your water and sewer costs. This property is a gem, location is great, condition is great and priced to move. Come and check out your new home or next addition to your rental portfolio today!
Inclusions: Fridge, Stove, Dishwasher, Washer & Dryer
