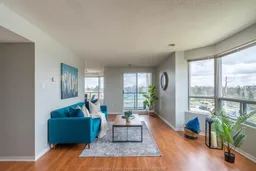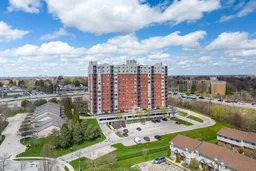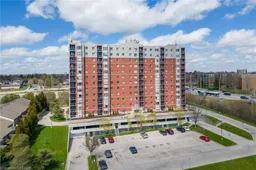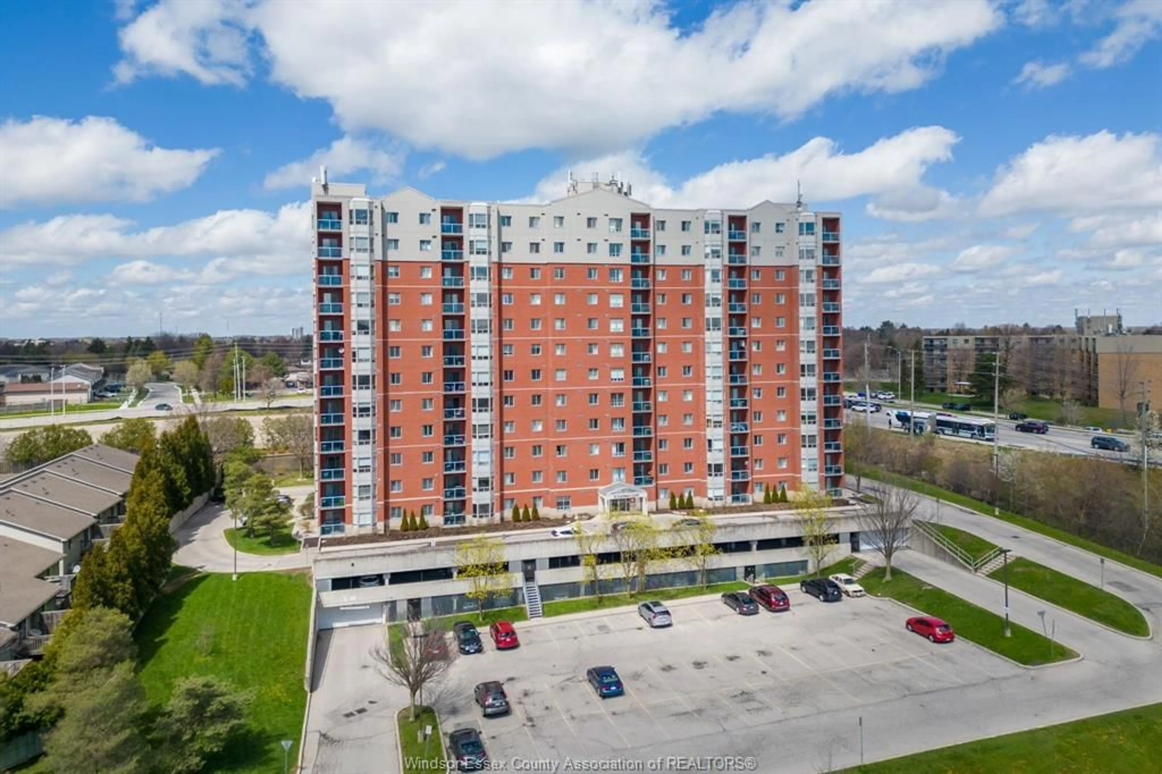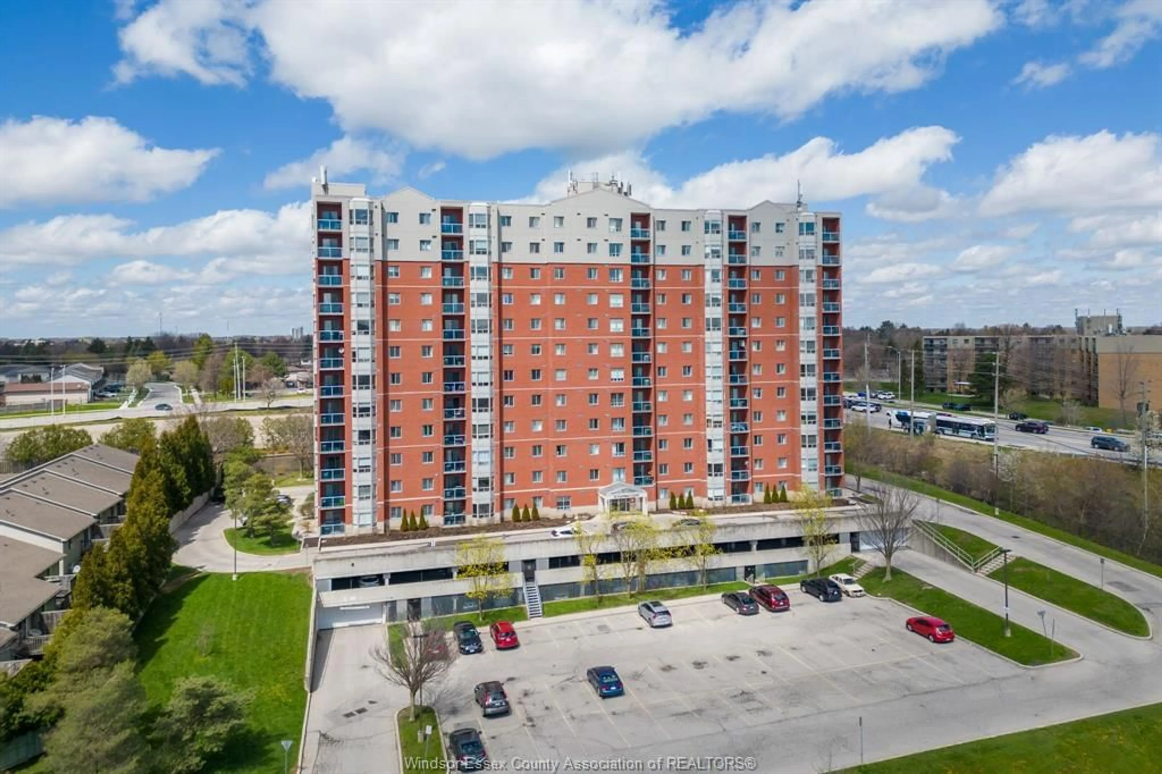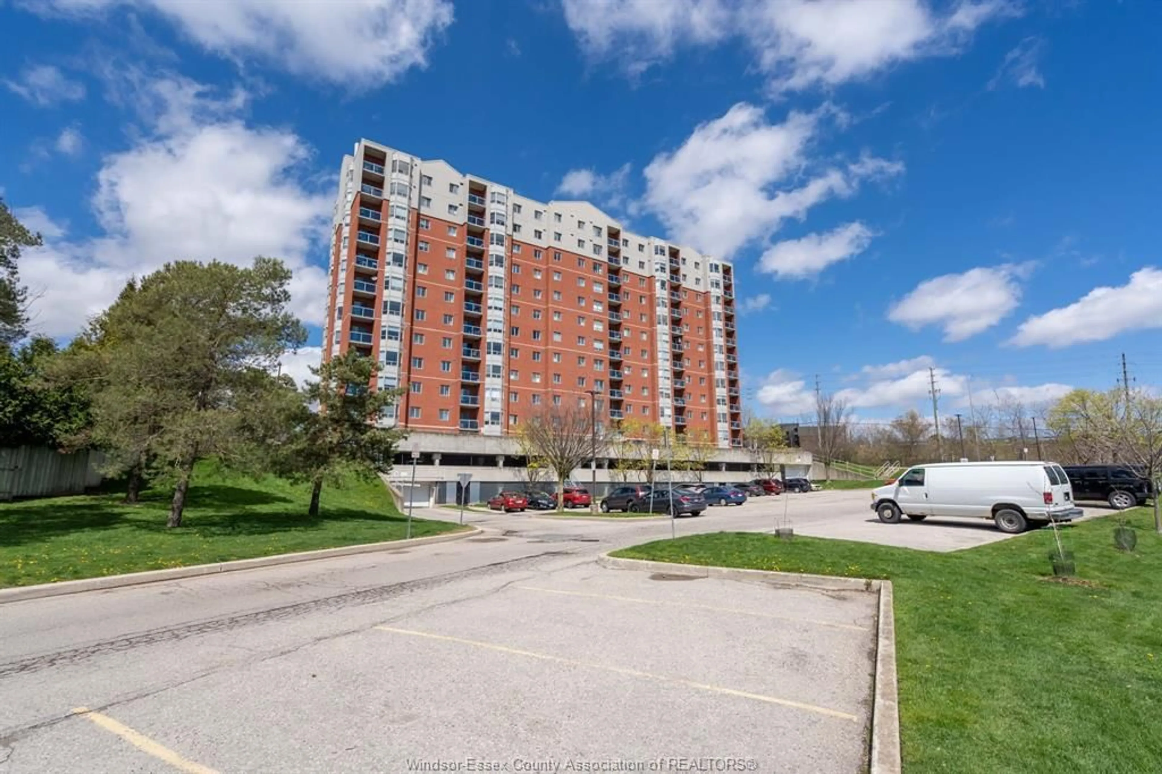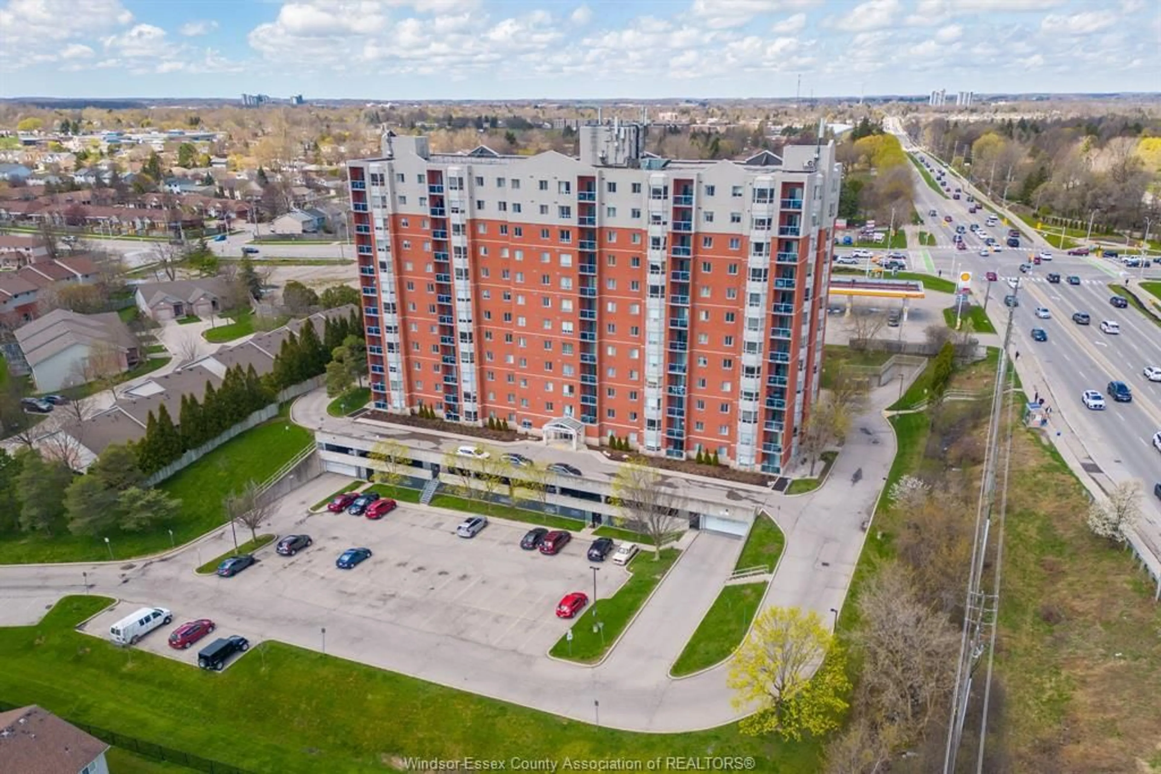30 Chapman Crt #601, London, Ontario N6G 4Y4
Contact us about this property
Highlights
Estimated ValueThis is the price Wahi expects this property to sell for.
The calculation is powered by our Instant Home Value Estimate, which uses current market and property price trends to estimate your home’s value with a 90% accuracy rate.Not available
Price/Sqft$406/sqft
Est. Mortgage$1,717/mo
Maintenance fees$496/mo
Tax Amount (2023)$2,105/yr
Days On Market236 days
Description
Welcome to this well maintained 2 bedroom condo featuring open concept living, kitchen & dining w/2 full bathrooms. Enjoy your morning coffee on the balcony accessed through sliding doors. The primary bedroom is spacious w/a walk-in closet and 3pc. ensuite bathroom. An additional 4pc bathroom for guests. The unit has been freshly painted. The in-suite laundry makes a convenient addition, providing ease and efficiency for your daily life. Situated in an excellent neighborhood, this condo is conveniently located close to shopping areas, public transit, Western University, parks, and more.
Property Details
Interior
Features
MAIN LEVEL Floor
FOYER
LIVING ROOM
12.10 x 21.10DINING ROOM
10 x 12.1KITCHEN
7.9 x 7.11Exterior
Parking
Garage spaces -
Garage type -
Total parking spaces 1
Property History
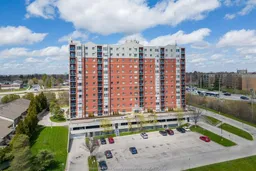 35
35