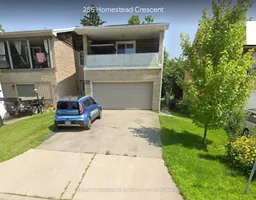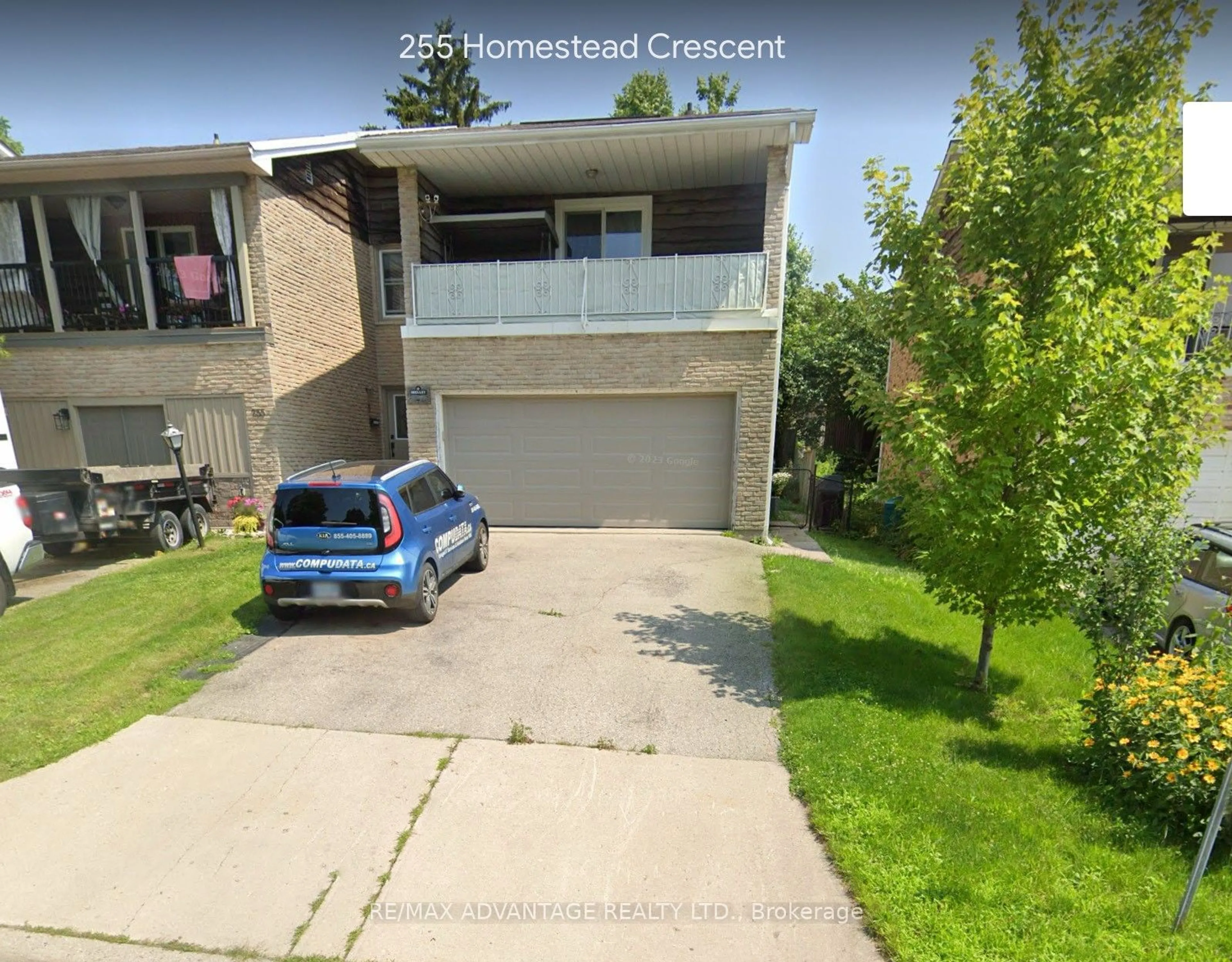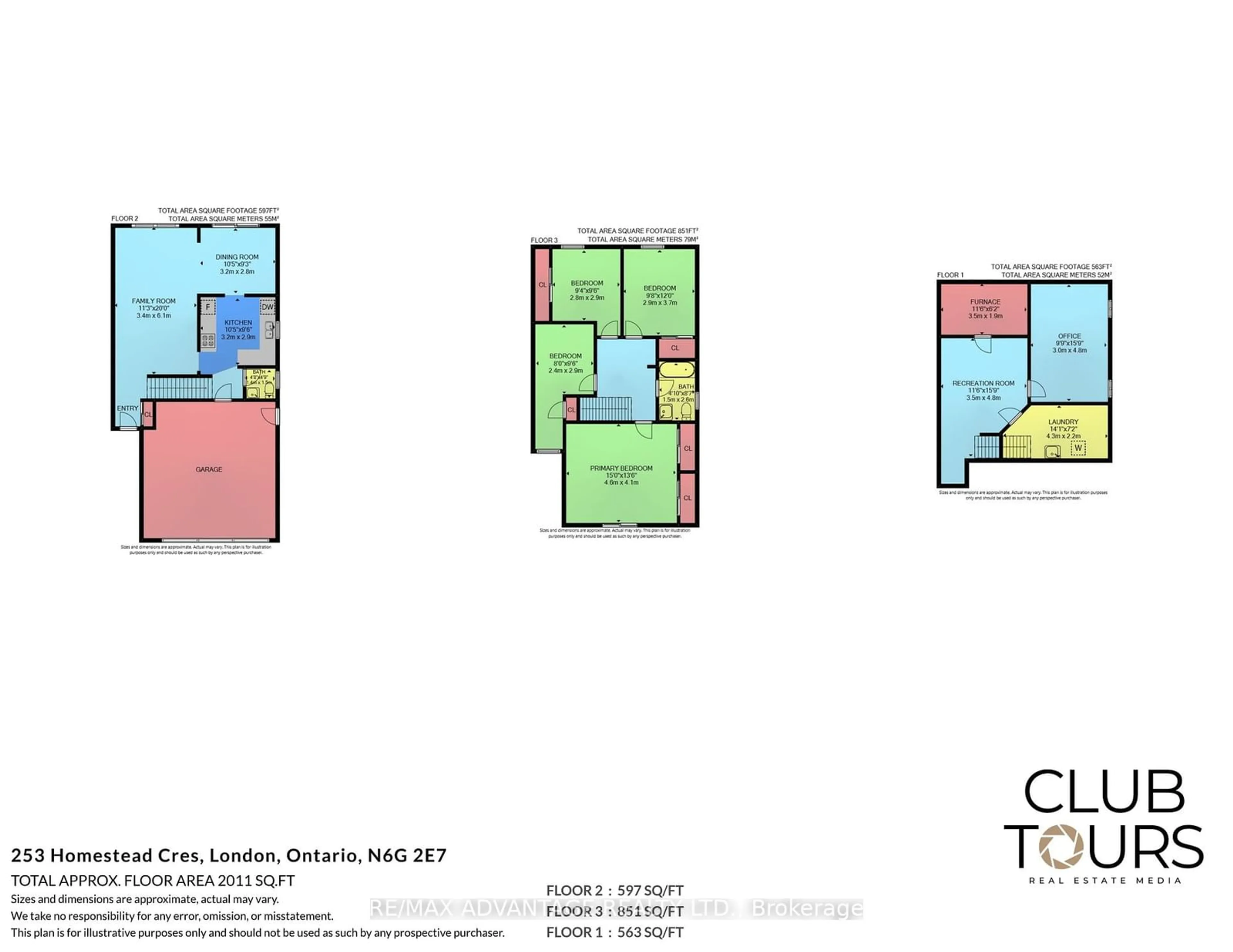253 Homestead Cres, London, Ontario N6G 2E7
Contact us about this property
Highlights
Estimated ValueThis is the price Wahi expects this property to sell for.
The calculation is powered by our Instant Home Value Estimate, which uses current market and property price trends to estimate your home’s value with a 90% accuracy rate.Not available
Price/Sqft-
Est. Mortgage$2,362/mo
Tax Amount (2023)$3,187/yr
Days On Market20 days
Description
Exceptional value for this surprisingly large 4 bedroom (all on upper level) semi with attached double car garage & 4 more parking spots. Updates include Kitchen, Baths, Windows, Patio Doors, Electrical panel, Furnace & Central Air. Fully fenced private back yard with side entrance. Walking distance to most amenities including; parks, schools, shopping mall, restaurants, Aquatic center, walking trails and more. Main floor offers good size Living room w hardwood floors, newer windows & patio door leading to formal dining room also w hardwood and overlooking privacy fenced back yard, updated kitchen with newer cabinets, counters, Reno 2pc bathroom and an inside entrance to fantastic double car garage/workshop:) Upper level boasts 4 good sized bedrooms all with hardwood floors, absolutely huge primary bedroom with patio door to outside deck, an updated 4pc bathroom and most w newer windows. Lower level is split with equally sized Family room and home office along with laundry room and furnace room. A fantastic home for the growing family and ready to go before Christmas.
Property Details
Interior
Features
Lower Floor
Office
3.00 x 4.80Furnace
3.50 x 1.90Laundry
4.30 x 2.20Family
3.50 x 4.80Exterior
Features
Parking
Garage spaces 2
Garage type Attached
Other parking spaces 4
Total parking spaces 6
Property History
 33
33

