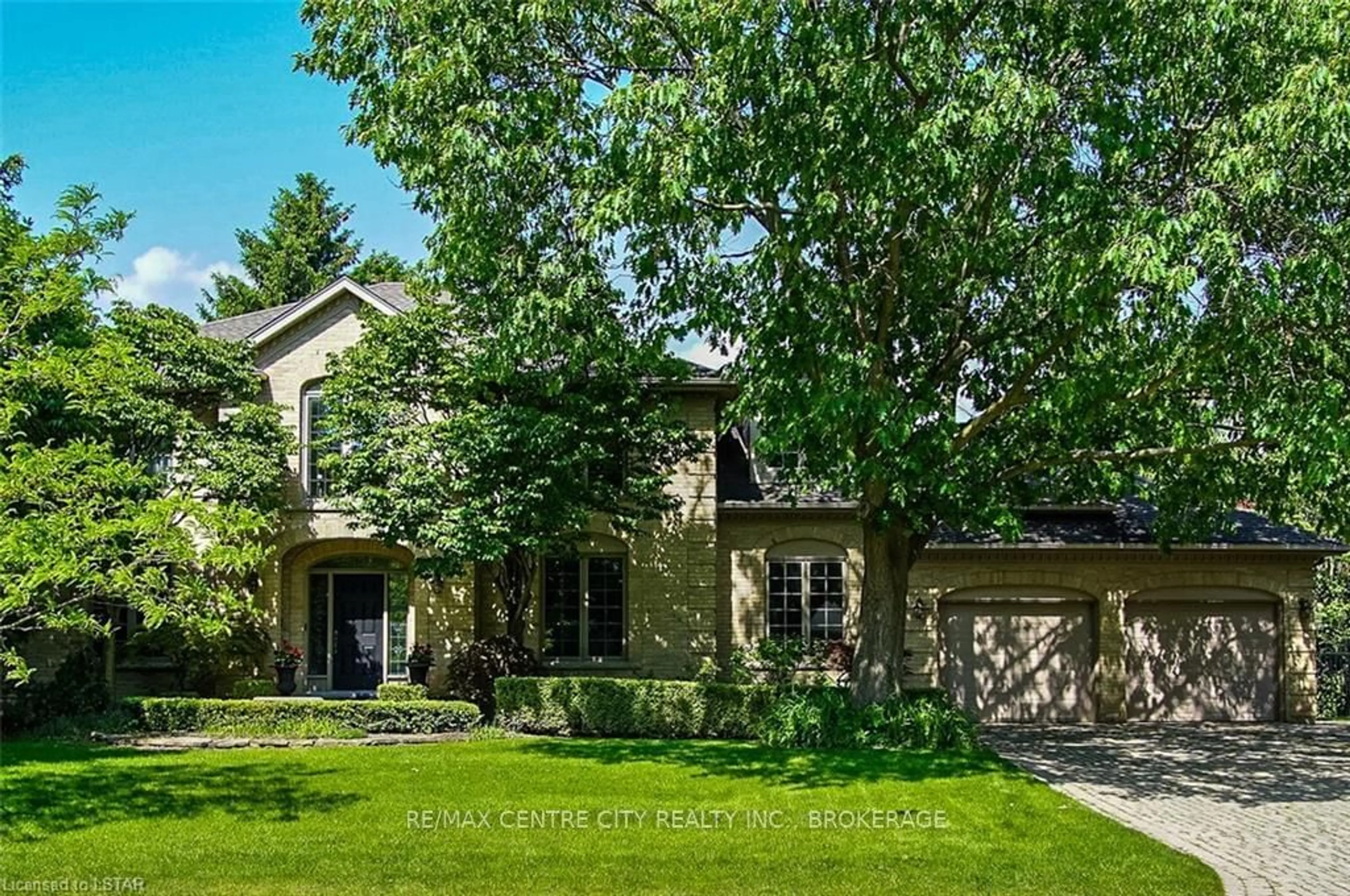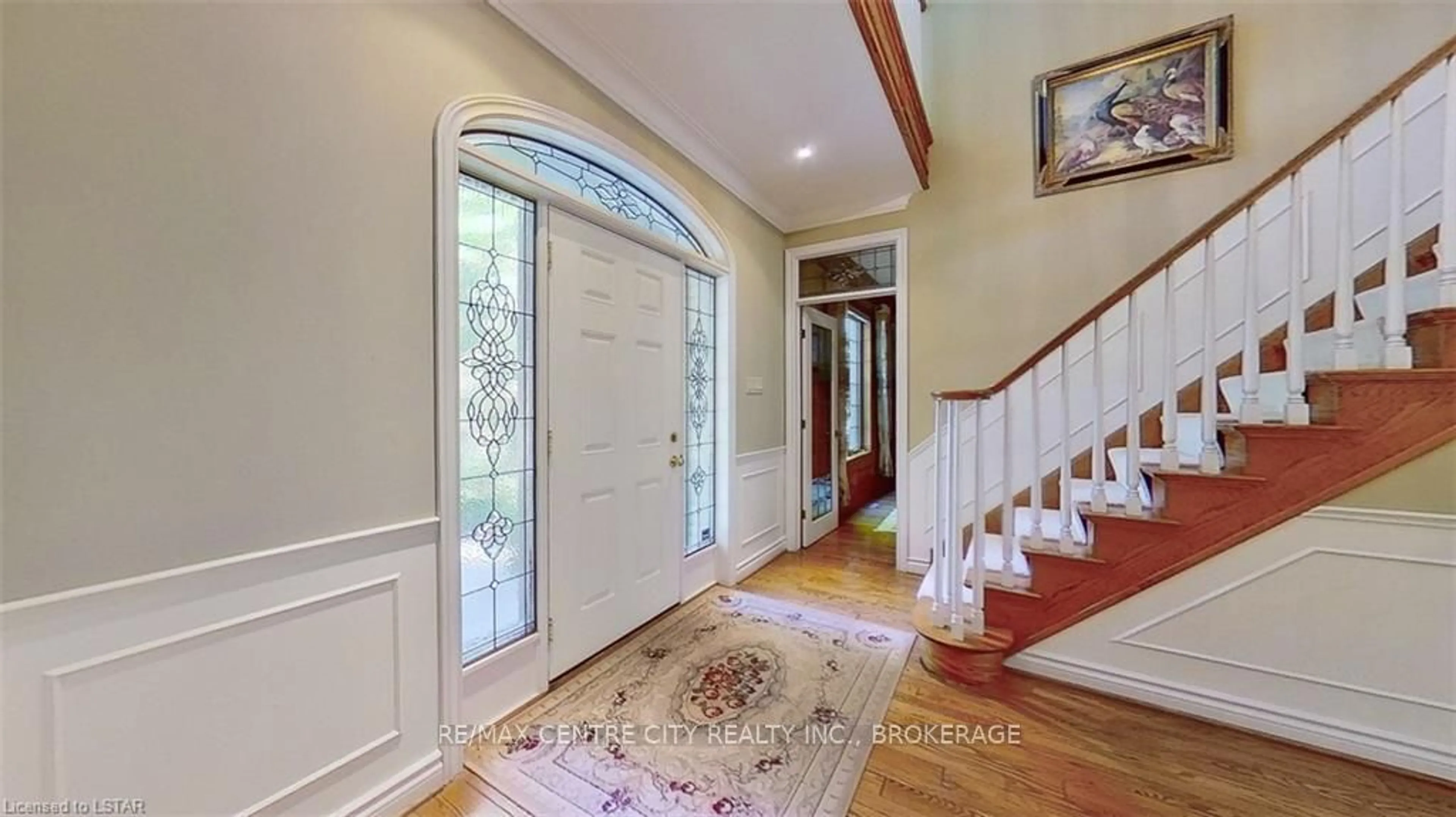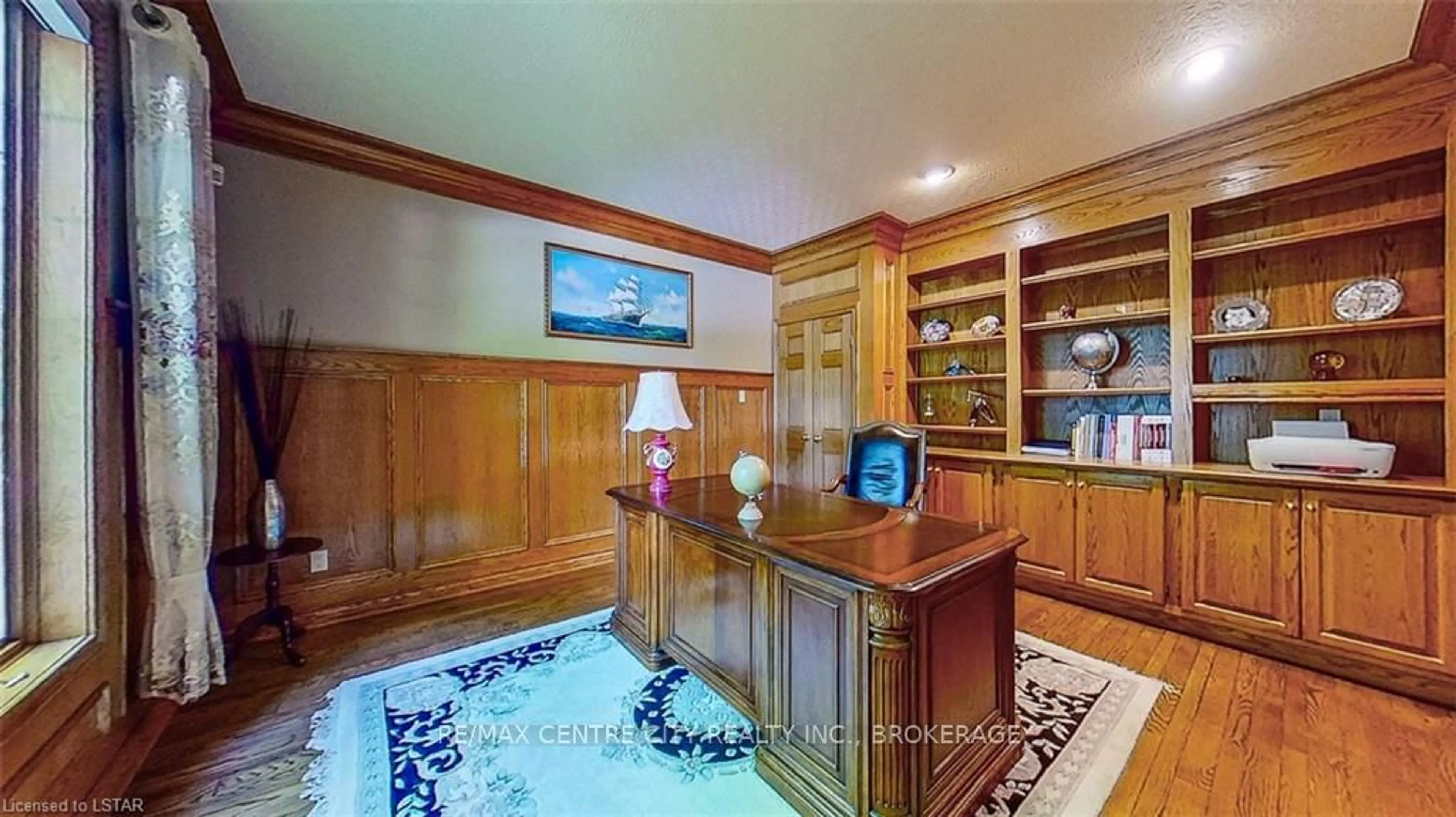50 TETHERWOOD Blvd, London, Ontario N5X 3W3
Contact us about this property
Highlights
Estimated ValueThis is the price Wahi expects this property to sell for.
The calculation is powered by our Instant Home Value Estimate, which uses current market and property price trends to estimate your home’s value with a 90% accuracy rate.$1,751,000*
Price/Sqft-
Days On Market64 days
Est. Mortgage$8,160/mth
Tax Amount (2023)$9,370/yr
Description
Prime location, Quality Loyens built executive home ideally located in Exclusive Tetherwood Estates within minutes of University Hospital, Western University and parks. Nestled in a highly desirable neighborhood. This stunning 3580 sq ft home features handsome curb appeal. Perfect blend of elegance and functionality. 9ft ceilings, transom windows, formal living & dining rooms, den with built-ins; open concept kitchen and family room, renovated Chefs kitchen with lots of cabinetry & large island, granite counters, stainless appliances; family room with built-in gas fireplace with rock ledge surround; garden doors with phantom screens, crown mouldings. Neutral decor, elegant hardwoods. The spacious master with stunning 6pc ensuite, 3 more great bedrooms, newer main bath renovated. Lower level has an X-large rec room and 2 pc bath. New AC in 2024, Furnace 2014. Lovely rear yard with decking and patio area, professional landscapping, all different trees, wrought iron fence, and inground sprinkler. Perfect for relaxing or hosting gatherings.
Property Details
Interior
Features
Exterior
Parking
Garage spaces 2
Garage type Attached
Other parking spaces 4
Total parking spaces 6
Property History
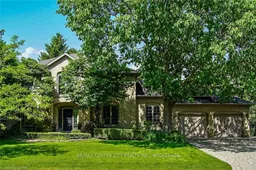 40
40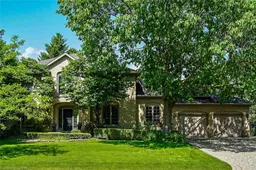 50
50
