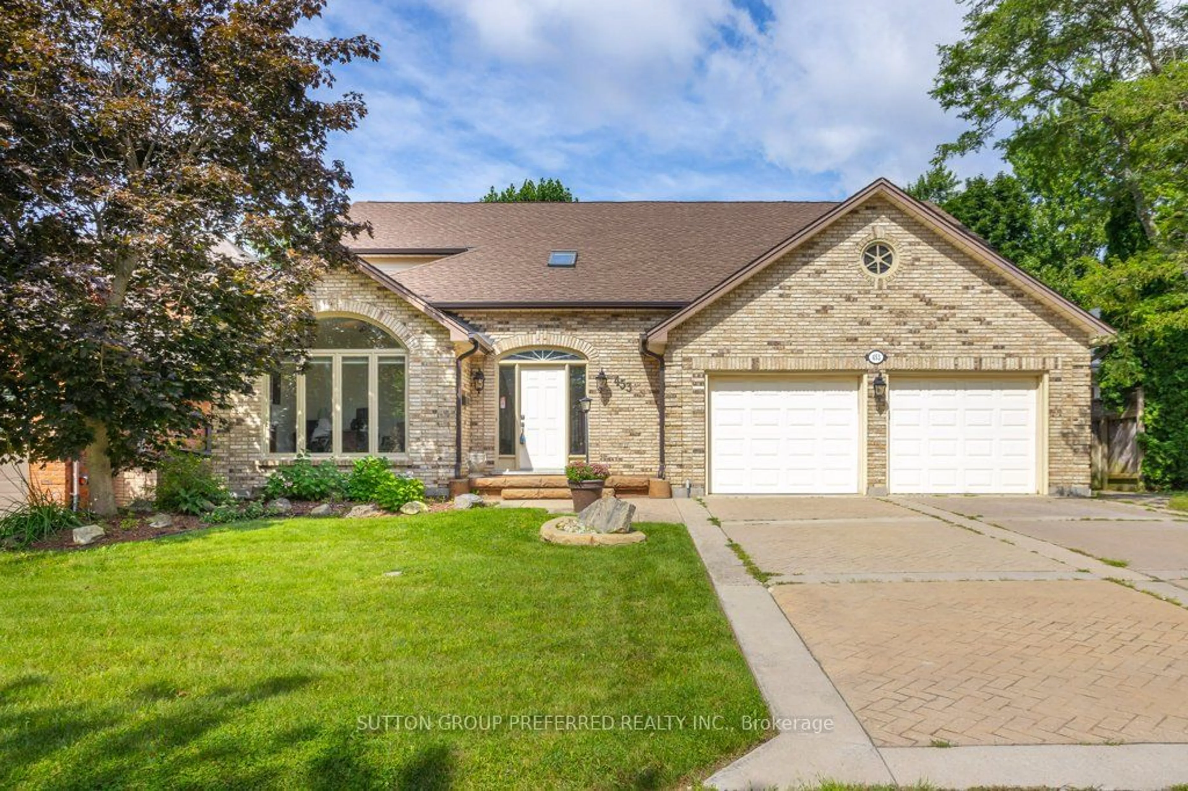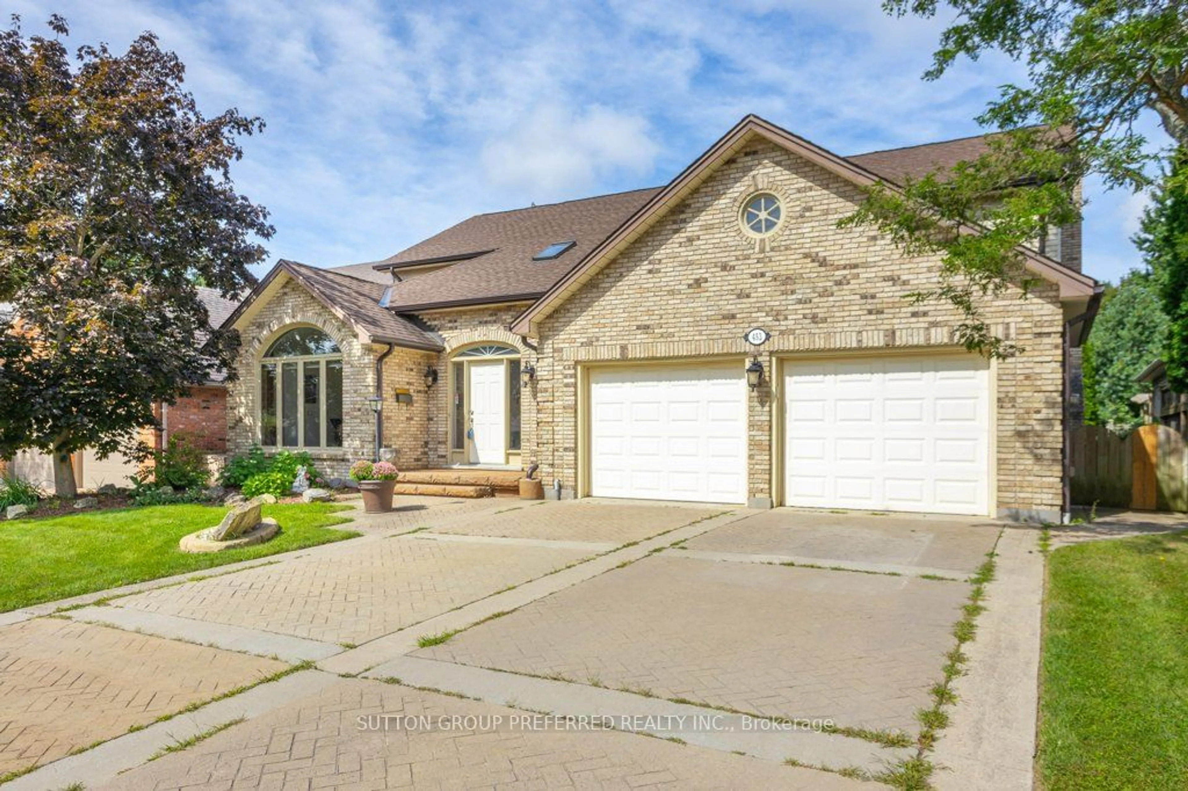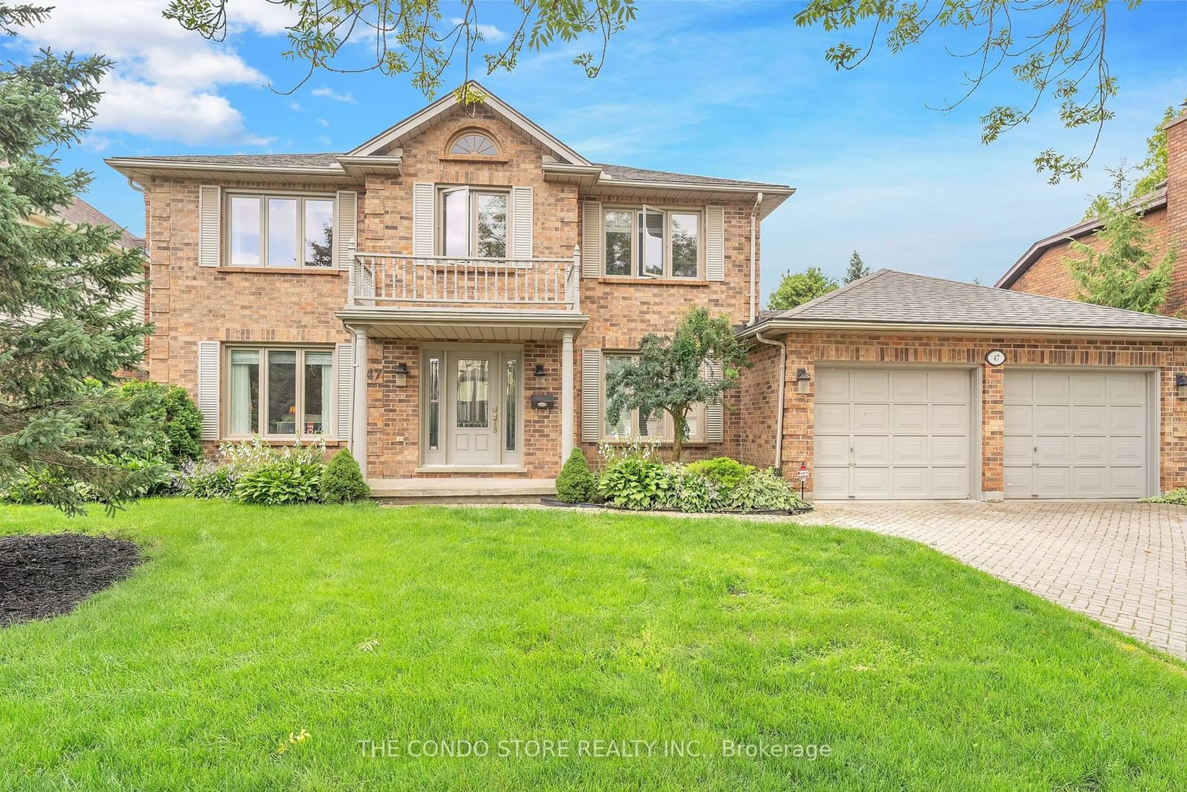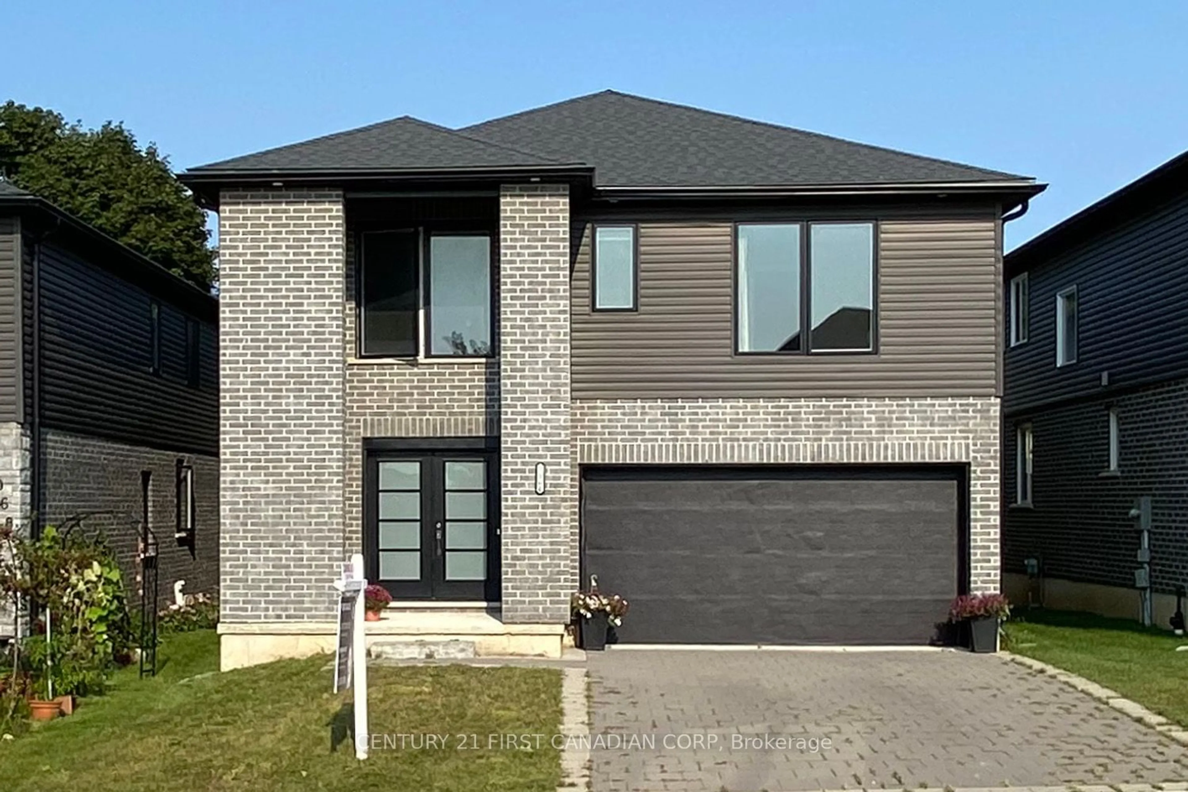453 Grangeover Ave, London, Ontario N6G 4K8
Contact us about this property
Highlights
Estimated ValueThis is the price Wahi expects this property to sell for.
The calculation is powered by our Instant Home Value Estimate, which uses current market and property price trends to estimate your home’s value with a 90% accuracy rate.$1,067,000*
Price/Sqft$340/sqft
Est. Mortgage$4,724/mth
Tax Amount (2024)$7,818/yr
Days On Market34 days
Description
Easy to show. Great executive family home - some updates. 4+2 bedrooms. 2 car garage. Private fenced yard. Close to Masonville Mall, University hospitals, schools, shopping and restaurants. Grand foyer entrance to formal living and dining rooms. Main floor office. Large eat-in kitchen - loads of cupboards and counter space. Main floor sunken family room with wood burning fireplace - opens to 2 tiered large decks and private fenced yard. Main floor laundry. Large bedroom sizes. Master with walk-in closet and ensuite bathroom with bidet and heated floors. Finished lower level with huge rec room, 2 bedrooms, another family room - plenty room for the pool table, 3 piece bathroom and lots of storage. Updates: shingles 2015, furnace and air 2009, concrete driveway 2012, some carpet 2012, most windows 2011-2012. Possession flexible.
Property Details
Interior
Features
Main Floor
Foyer
5.63 x 3.23Living
4.61 x 3.66Dining
4.00 x 3.66Kitchen
6.43 x 3.69Exterior
Features
Parking
Garage spaces 2
Garage type Attached
Other parking spaces 4
Total parking spaces 6
Property History
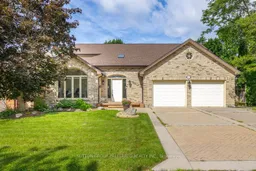 40
40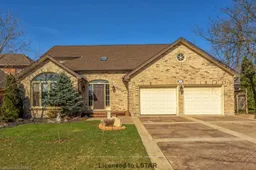 30
30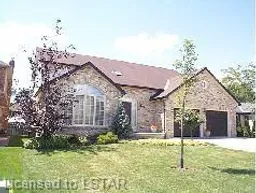 1
1
