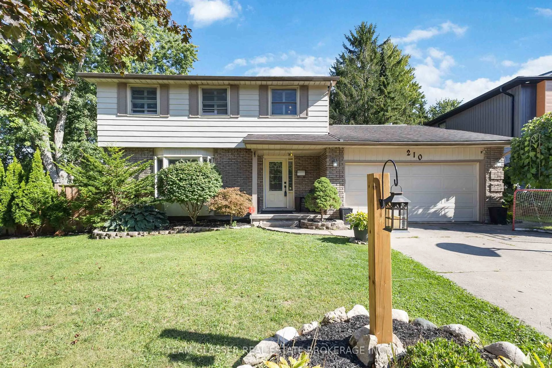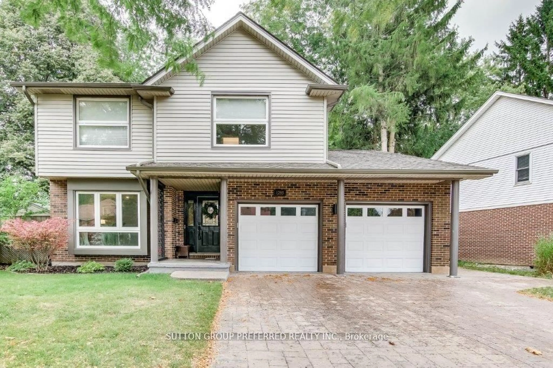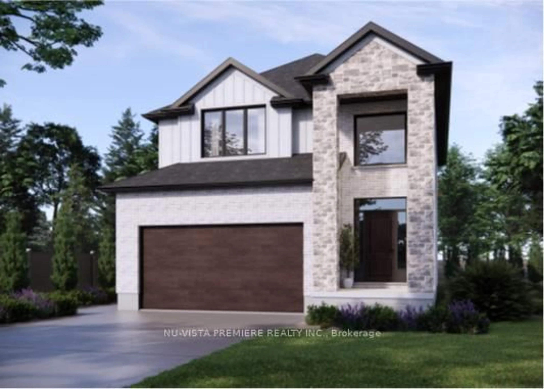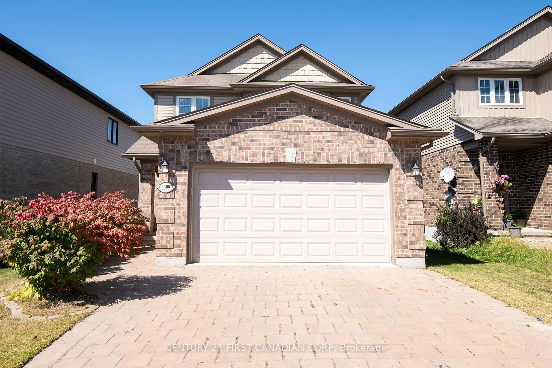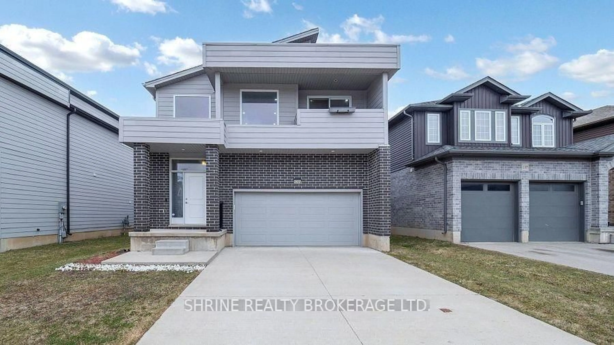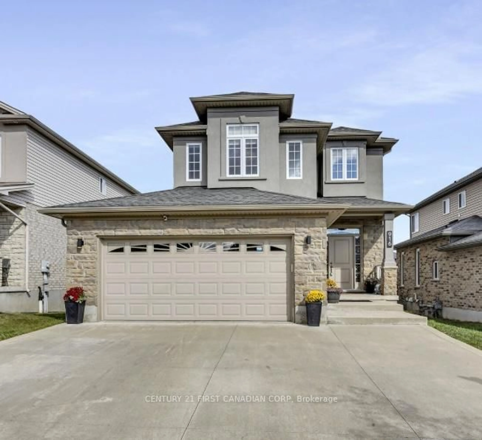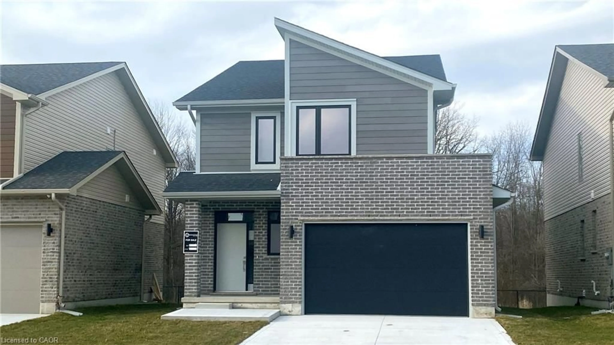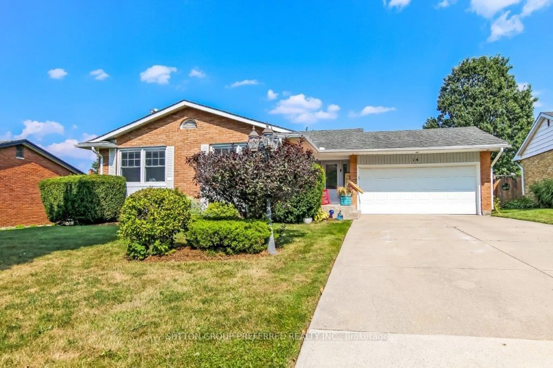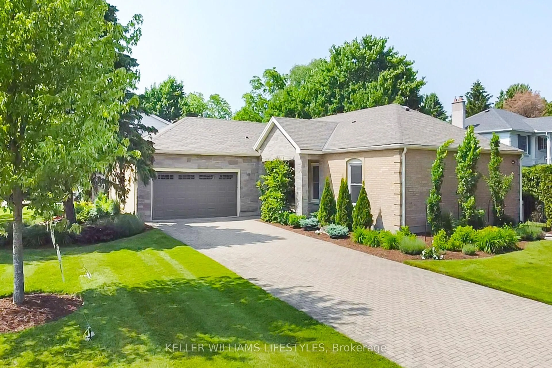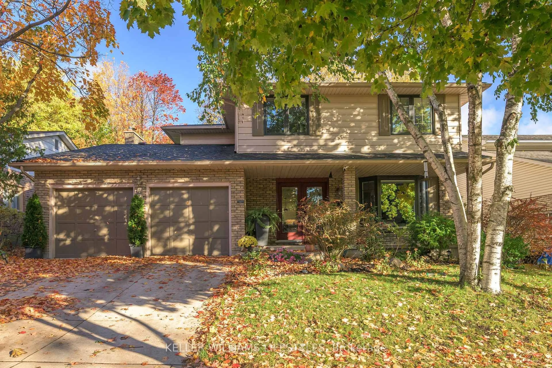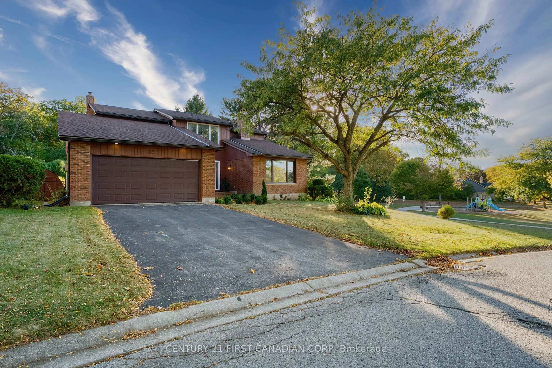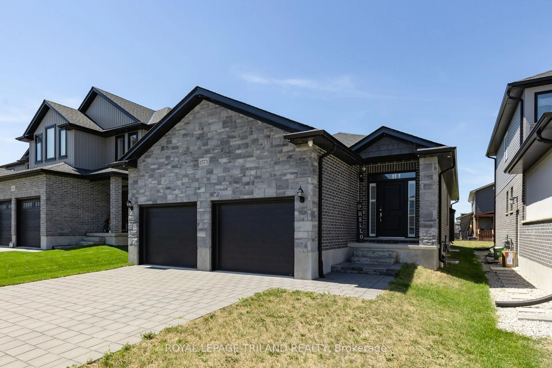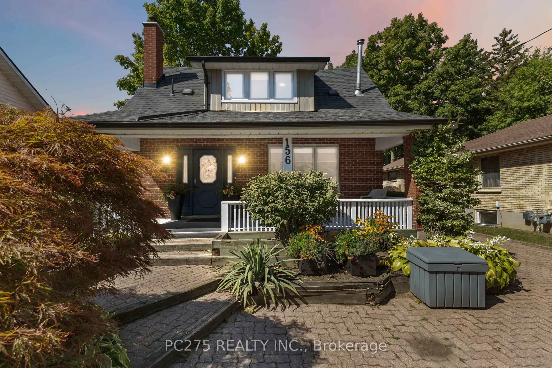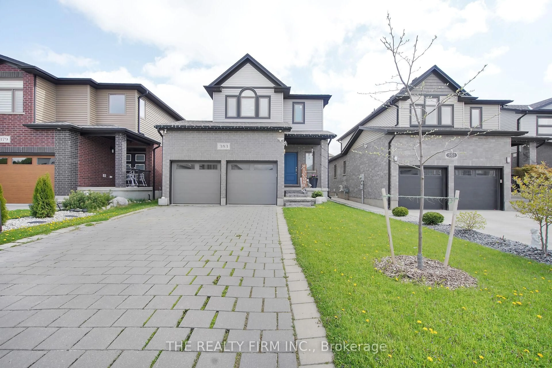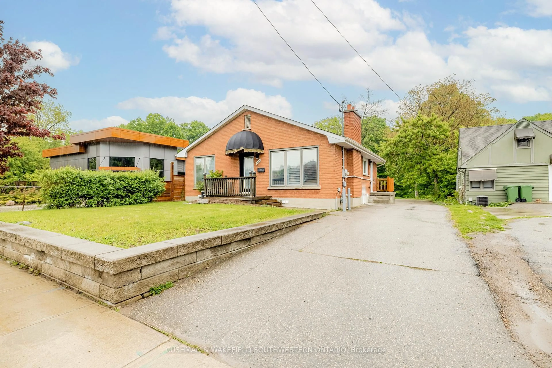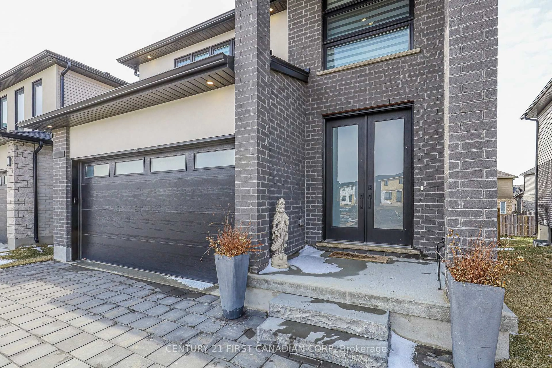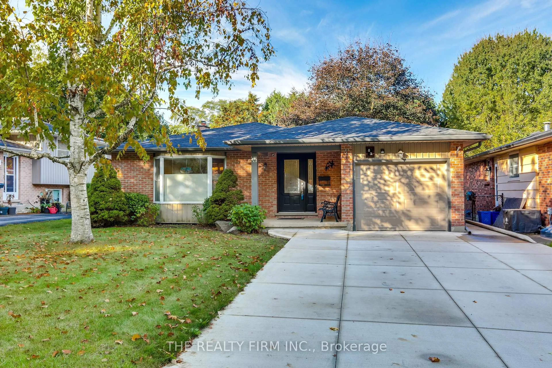This elegant two-story, four-bedroom home is a standout opportunity in an unbeatable location. Perfectly situated just minutes from Western University, University Hospital, Masonville Mall, and downtown, this property offers a lifestyle of unparalleled convenience.Perched gracefully on a hill, the home exudes stately charm with its commanding exterior and ample parking for four vehicles. A covered front porch shaded by mature trees welcomes you into a warm foyer with a spacious coat closet. To the left, the formal dining room, adorned with a bay window, is perfect for gatherings, while the cozy kitchen overlooks a sprawling deck and private yard. Adjacent to the kitchen, a spacious den featuring built-in bookcases and a natural gas fireplace offers a comfortable retreat. To the right of the entrance, an expansive living room, also graced with a bay window, provides additional space to relax or entertain.The main floor includes a convenient 2-piece bathroom and dual backyard access through sliding glass doors or a man door leading to the deck and large yard. Upstairs, you'll find a generous 4-piece bathroom, three additional bedrooms, and a primary suite with its own 3-piece ensuite.The high-ceiling basement is a blank canvas, ready for your personal touch. Whether you're an investor, a family, or a first-time buyer, this home offers a unique blend of elegance, potential, and a rare prime location. Don't miss the chance to make it your own!
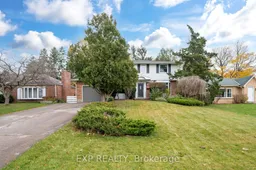 39
39

