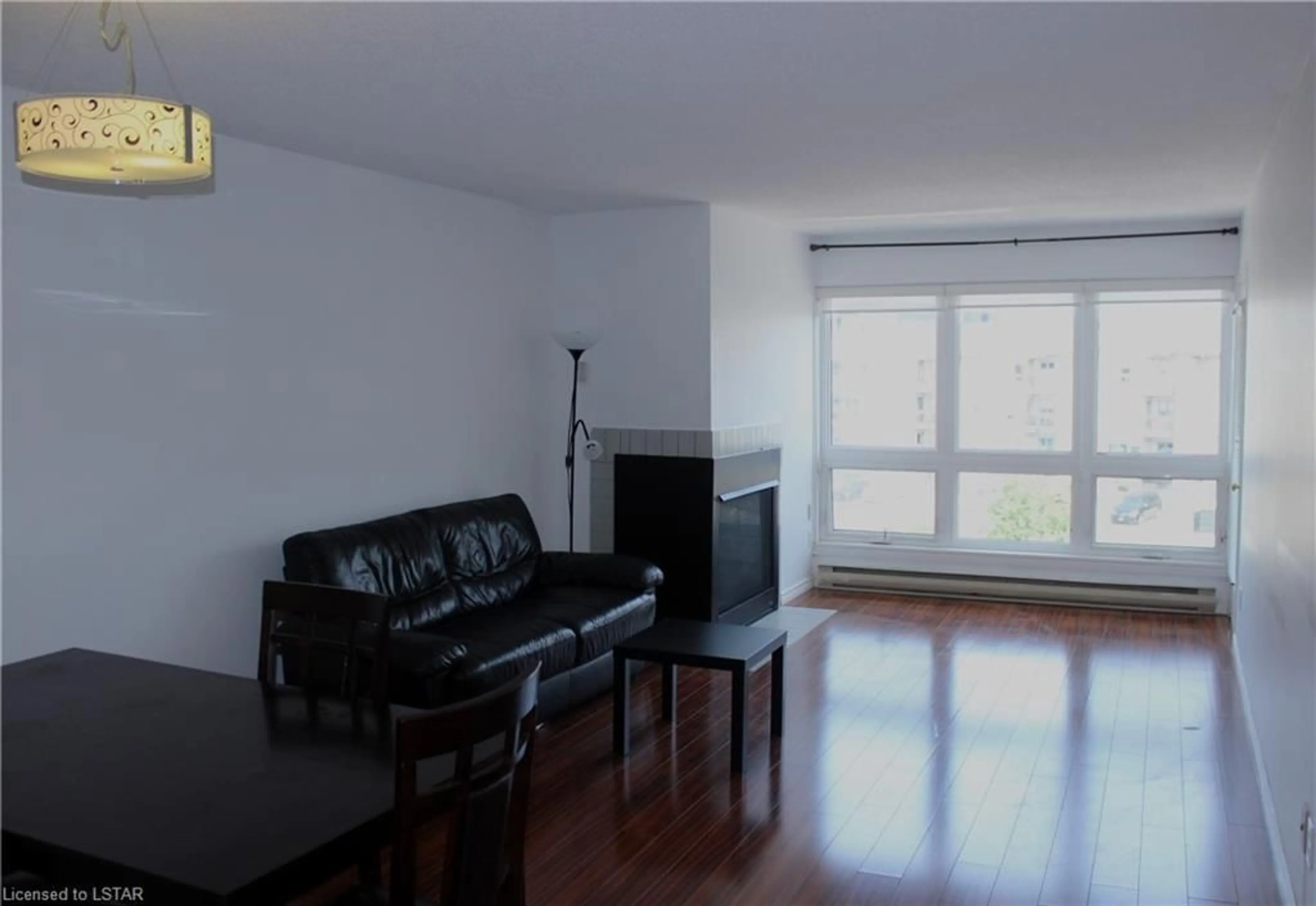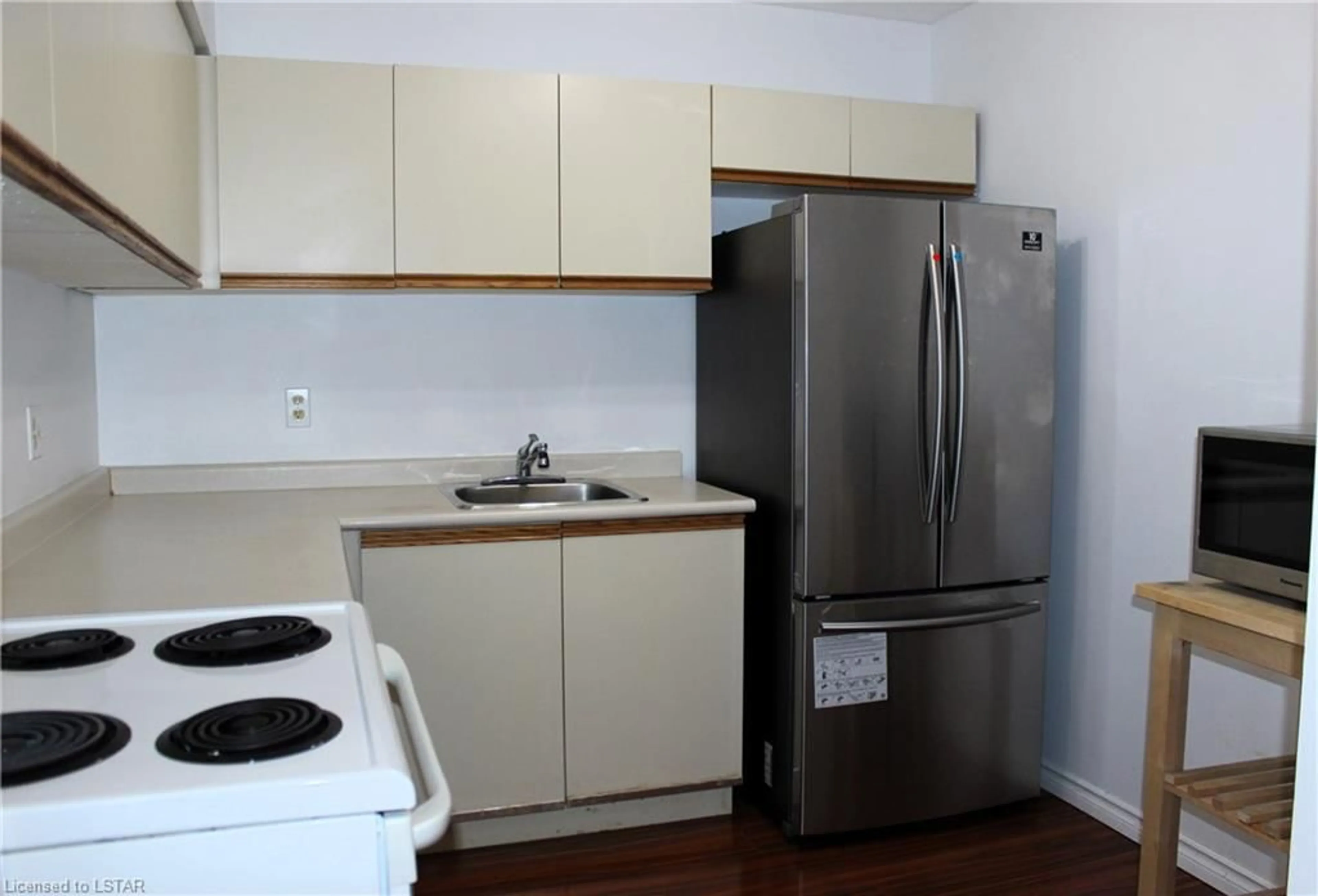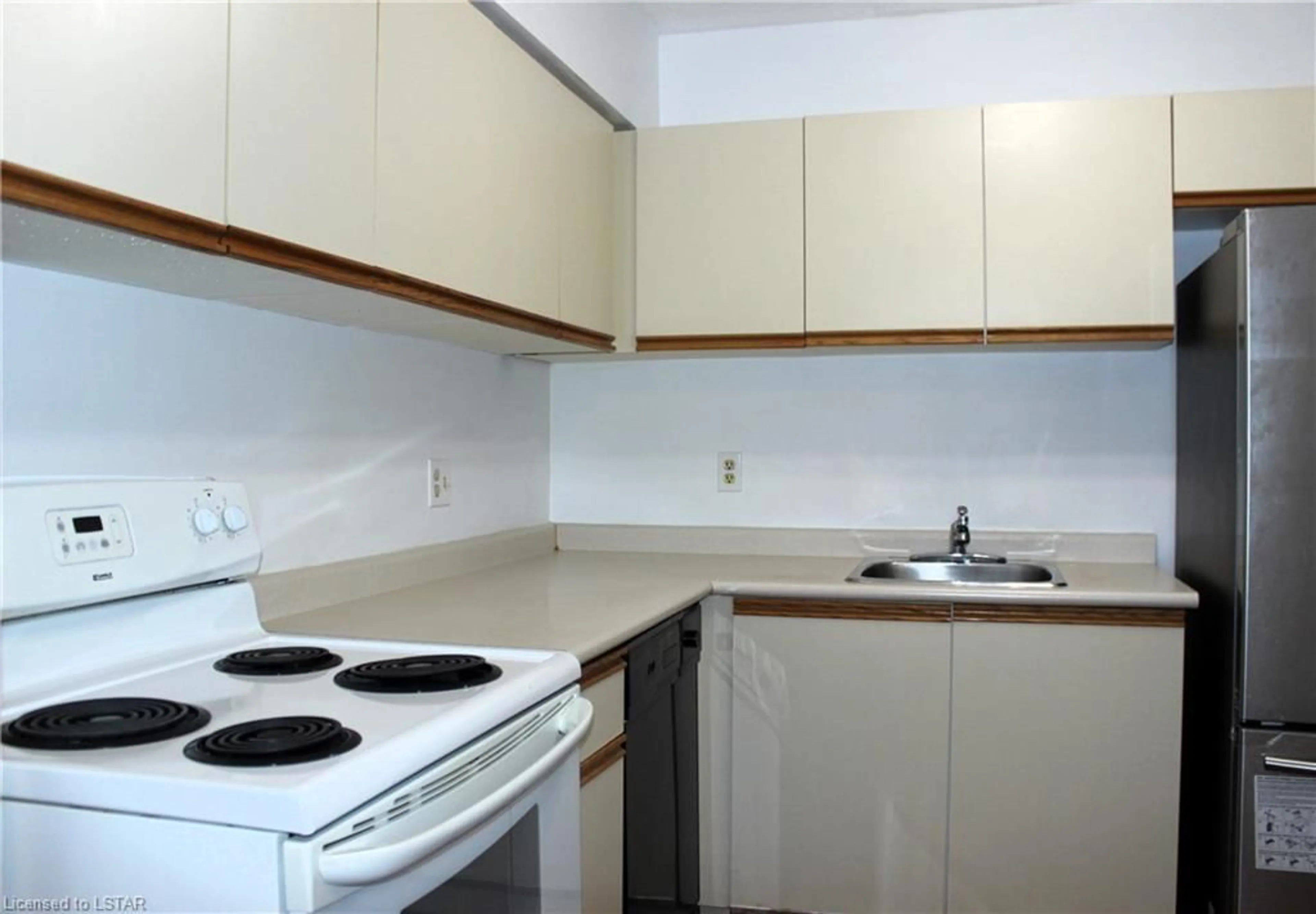1 Jacksway Cres #410, London, Ontario N5X 3T5
Contact us about this property
Highlights
Estimated ValueThis is the price Wahi expects this property to sell for.
The calculation is powered by our Instant Home Value Estimate, which uses current market and property price trends to estimate your home’s value with a 90% accuracy rate.$353,000*
Price/Sqft$424/sqft
Days On Market27 days
Est. Mortgage$1,632/mth
Maintenance fees$577/mth
Tax Amount (2023)$1,906/yr
Description
Welcome to 410-1 Jacksway Crescent in the highly desirable North London Masonville neighbourhood! Walk to the University of Western Ontario, University Hospital, Starbucks, Indigo, Loblaws and Masonville Mall. Direct bus route to Western at the doorstep. This complex has undergone extensive renovations and improvements over the last 5 years including the stucco and stone exteriors, roofing, parking lot and new hallways throughout. This unit features updated window blinds, quality laminate flooring, custom crown moulding, a gas fireplace, balcony, updated bathrooms and a kitchen featuring three appliances. This is a fourth floor premium unit which boasts an abundance of natural light and a renovated interior that invites you to just move in. The condo fee includes natural gas, water, parking, on-site laundry and a fitness room. Perfect for the first time buyers, as a student rental investment, for downsizes, working professionals… anyone can fall in love with this home! Come out for a tour before someone else takes it off the market.
Property Details
Interior
Features
Main Floor
Bedroom
12.06 x 10.02Laminate
Bedroom Primary
10.04 x 8.04ensuite / laminate
Living Room/Dining Room
24 x 12balcony/deck / fireplace / laminate
Bathroom
4-piece / laundry
Exterior
Features
Parking
Garage spaces -
Garage type -
Total parking spaces 1
Condo Details
Amenities
Elevator(s), Fitness Center, Parking
Inclusions
Property History
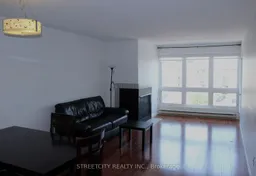 16
16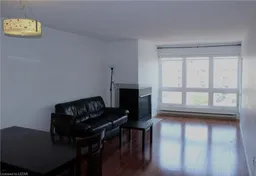 16
16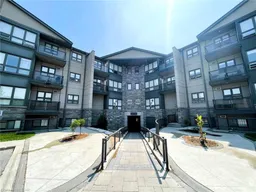 26
26
