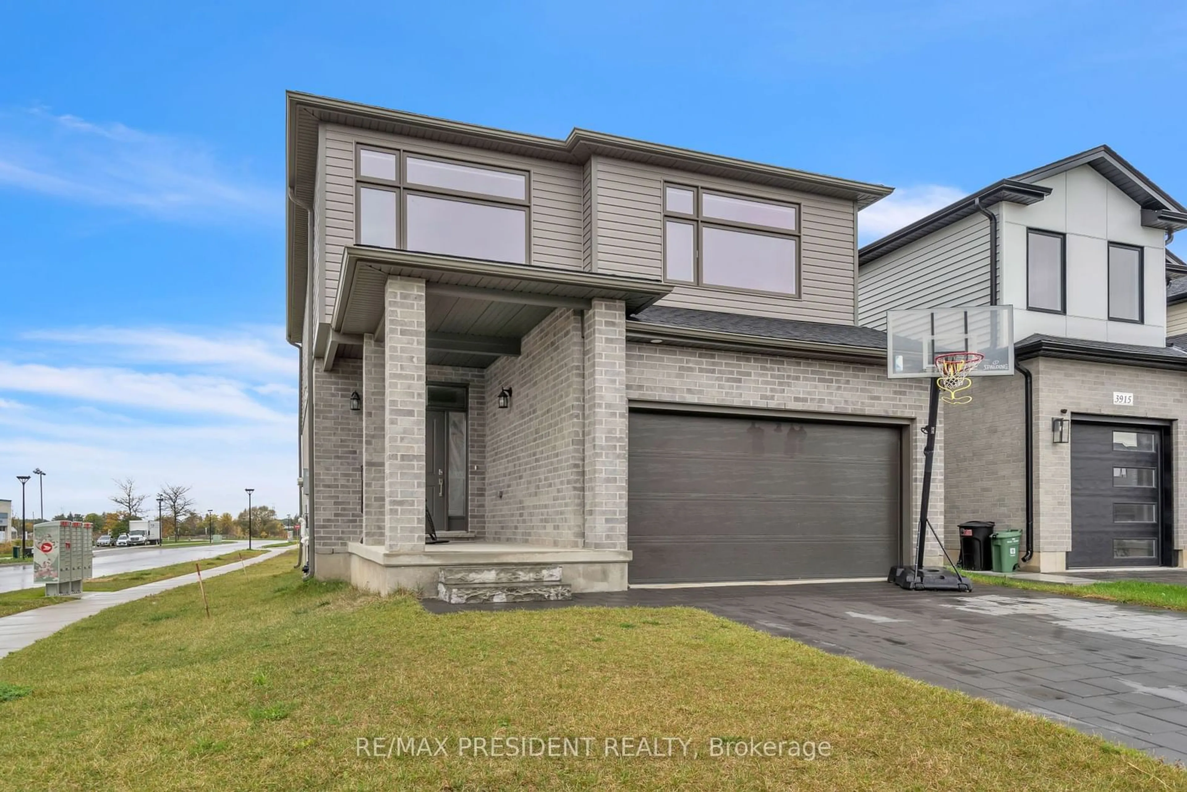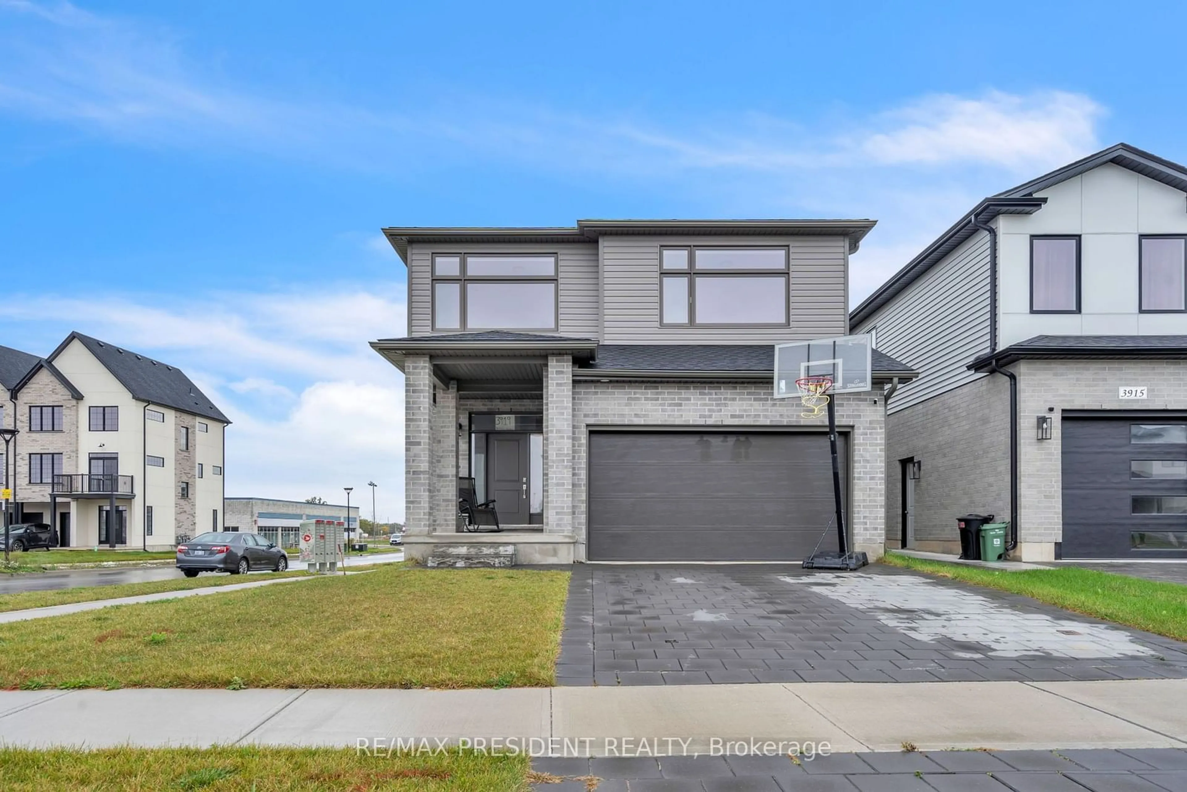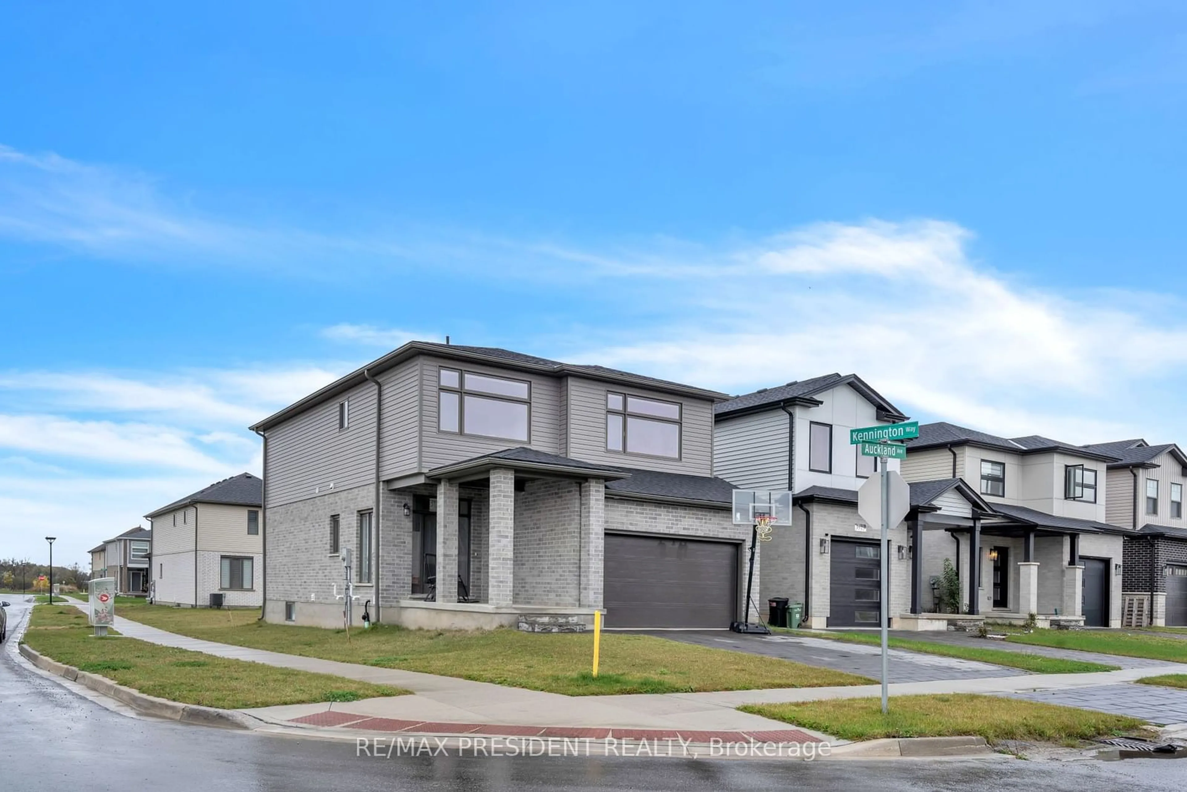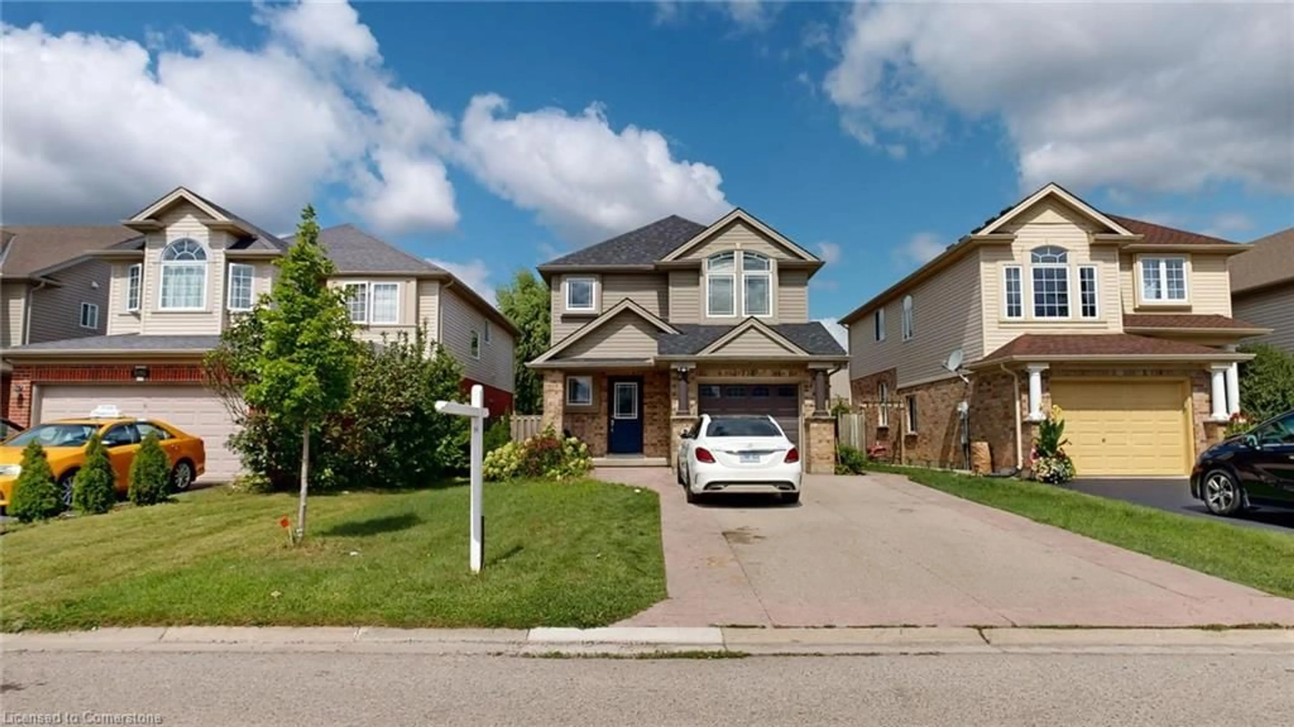3919 Auckland Ave, London, Ontario N6L 0J3
Contact us about this property
Highlights
Estimated ValueThis is the price Wahi expects this property to sell for.
The calculation is powered by our Instant Home Value Estimate, which uses current market and property price trends to estimate your home’s value with a 90% accuracy rate.$915,000*
Price/Sqft-
Est. Mortgage$4,079/mth
Tax Amount (2023)$5,003/yr
Days On Market21 hours
Description
This modern, detached 4-bedroom, 2.5-bathroom property in South London is a perfect blend of style and convenience. The home features an open-concept main floor with 9-foot ceilings, sleek upgraded lighting, and large windows that flood the space with natural light. The living and dining areas flow seamlessly into the backyard through a patio door, creating a perfect space for entertaining or relaxing. The second level is highlighted by a spacious primary bedroom, complete with a cozy sitting area and a large walk-in closet. Additional features include a convenient second-floor laundry room and three generously sized bedrooms. The unfinished basement offers an excellent opportunity to customize the space to suit your needs. Located near shopping, public transportation, Highways 401 and 402, Victoria Hospital, top-rated schools, parks, and scenic trails, this home provides the best of modern living with easy access to all amenities.
Property Details
Interior
Features
Main Floor
Great Rm
4.90 x 4.26Hardwood Floor
Dining
4.02 x 2.90Hardwood Floor
Kitchen
4.90 x 2.43Hardwood Floor
Exterior
Features
Parking
Garage spaces 2
Garage type Attached
Other parking spaces 2
Total parking spaces 4
Property History
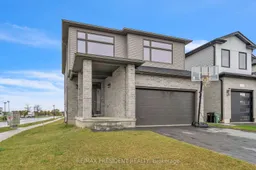 38
38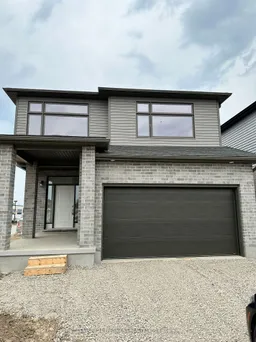 8
8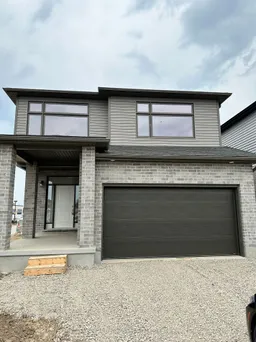 8
8
