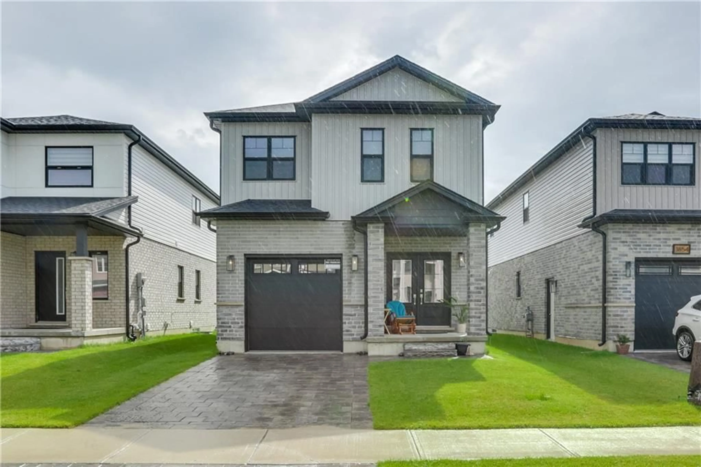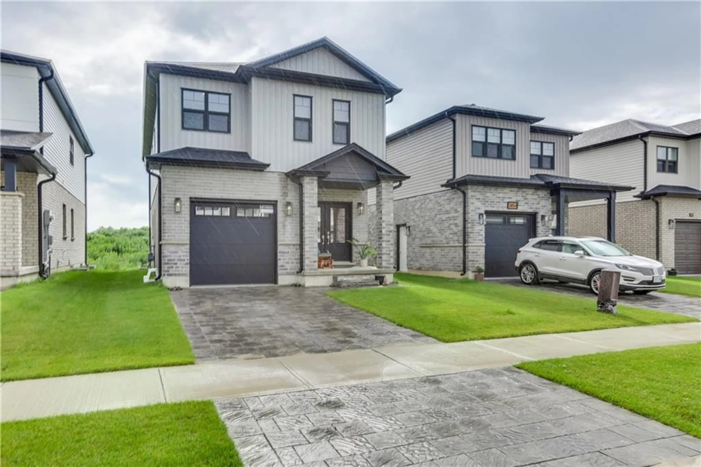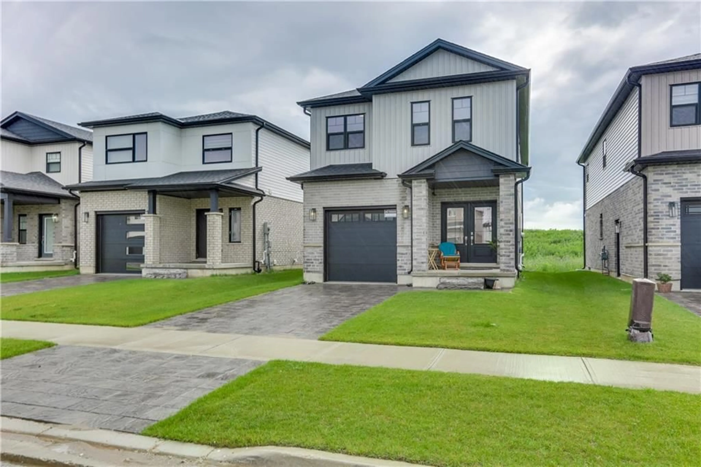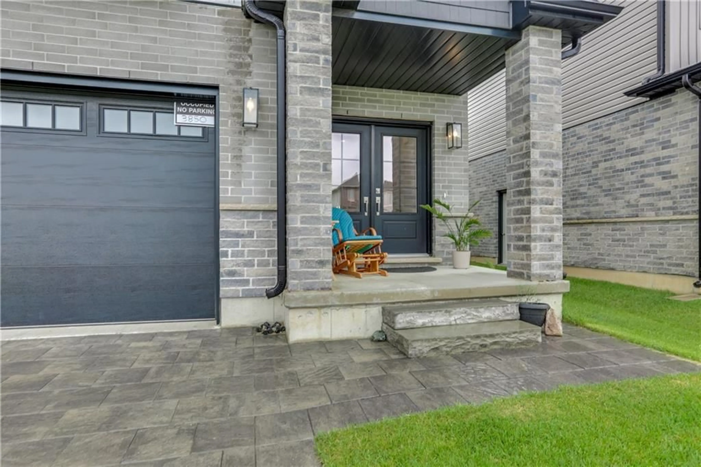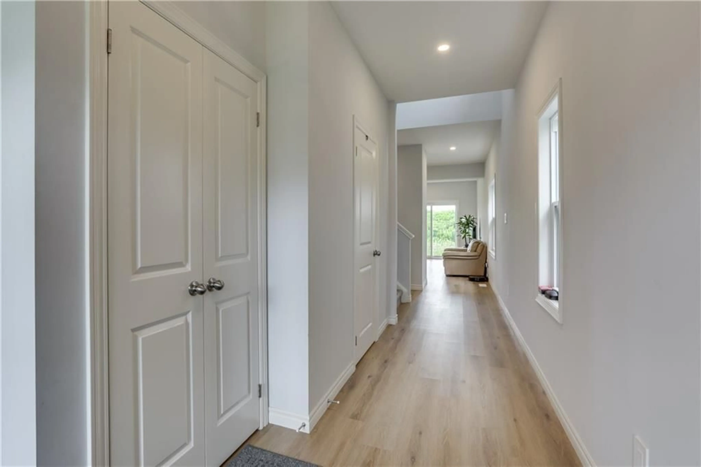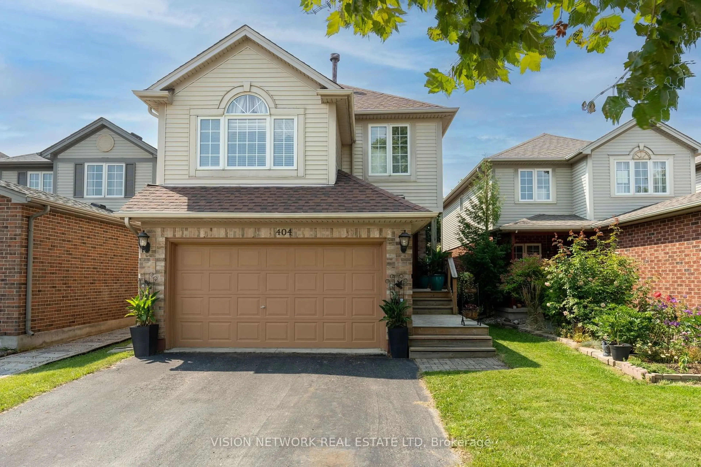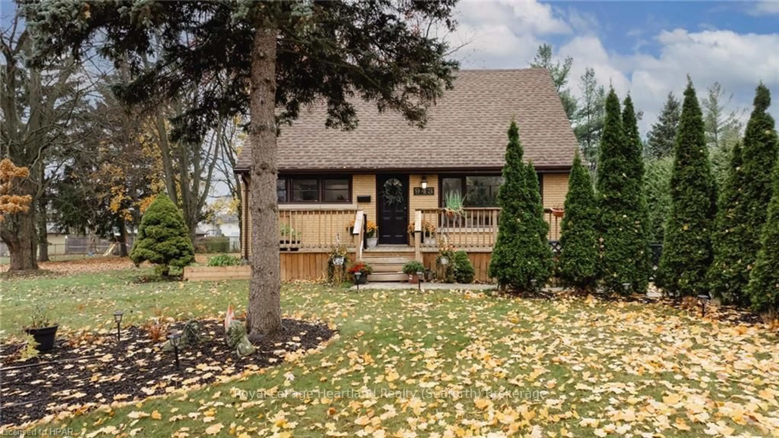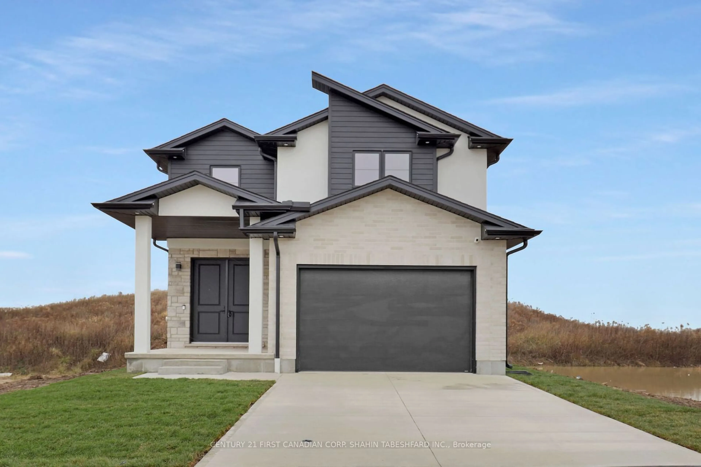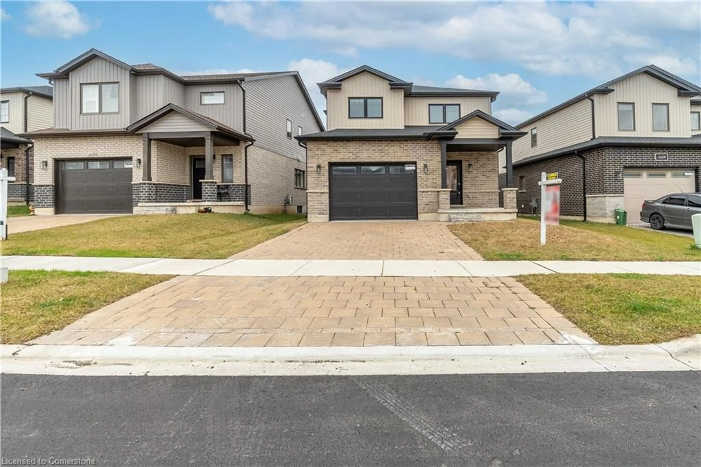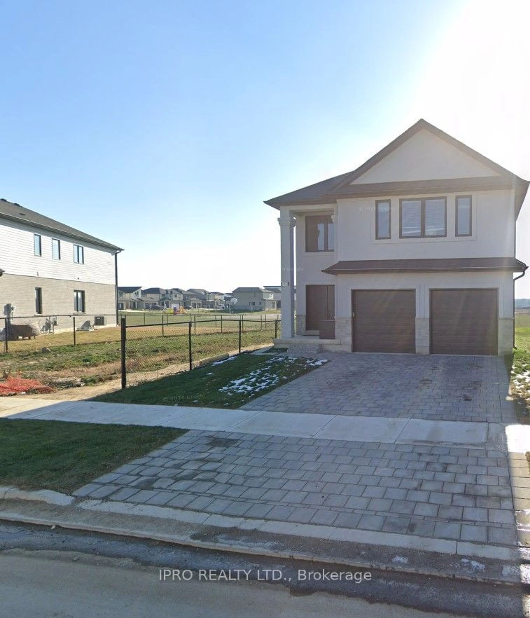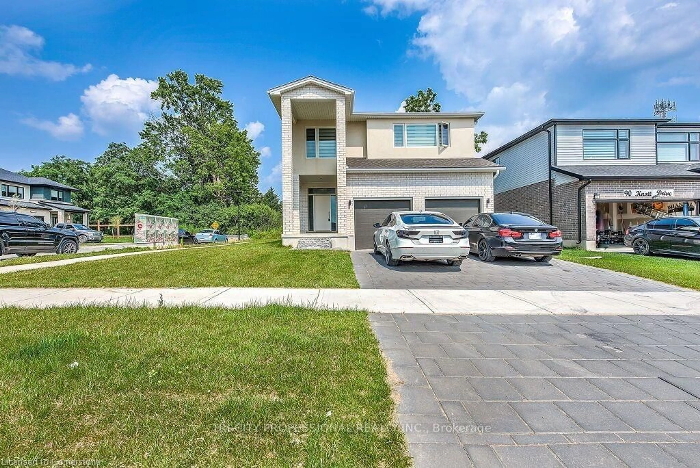157 days on Market
3850 Auckland Ave, London, Ontario N6L 0J2
Detached
4
3 + 1
~1908 sqft
$749,900
Get pre-approvedPowered by Rocket Mortgage
Detached
4
3 + 1
~1908 sqft
Contact us about this property
Highlights
Estimated ValueThis is the price Wahi expects this property to sell for.
The calculation is powered by our Instant Home Value Estimate, which uses current market and property price trends to estimate your home’s value with a 90% accuracy rate.Not available
Price/Sqft$393/sqft
Est. Mortgage$3,221/mo
Tax Amount (2024)$4,767/yr
Days On Market157 days
Description
Lovely 4 bedroom, 2 storey home located in the Heart of London. Spacious living areas. Open concept design. Don't miss out on this one. Contact LB's office for more information. 24 hours notice of all showings.
Property Details
Style2 Storey
View-
Age of property0-5 Years
SqFt~1908 SqFt
Lot Size3,552 SqFt(108.27 x 32.81)
Parking Spaces3
MLS ®NumberH4203156
Community NameLongwoods
Data SourceRAHB
Listing byRE/MAX Real Estate Centre Inc.
Interior
Features
Heating: Forced Air
Cooling: Central Air
Basement: Unfinished, 1
2 Floor
Primary Bedroom
21 x 13Walk-in Closet
Bathroom
4 x 93-Piece
Bathroom
10 x 54-Piece
Bedroom
11 x 10Exterior
Features
Lot size: 3,552 SqFt
Parking
Garage spaces 1
Garage type Attached
Other parking spaces 2
Total parking spaces 3
Property History
Login required
Price changeActive
$•••,•••
Login required
Listed
$•••,•••
157 days on market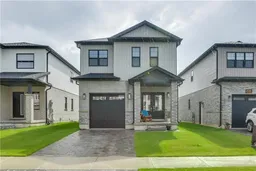 46Listing by rahb®
46Listing by rahb®
 46
46Login required
Sold
$•••,•••
Login required
Listed
$•••,•••
Stayed --64 days on market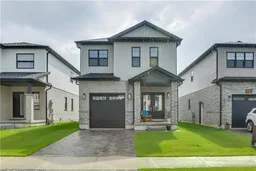 Listing by itso®
Listing by itso®

Login required
Terminated
Login required
Listed
$•••,•••
Stayed --17 days on market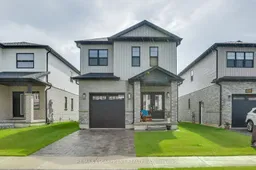 Listing by trreb®
Listing by trreb®

Login required
Terminated
Login required
Listed
$•••,•••
Stayed --17 days on market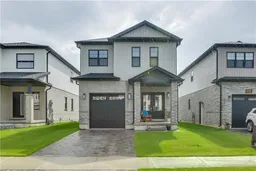 Listing by rahb®
Listing by rahb®

Property listed by RE/MAX Real Estate Centre Inc., Brokerage

Interested in this property?Get in touch to get the inside scoop.
