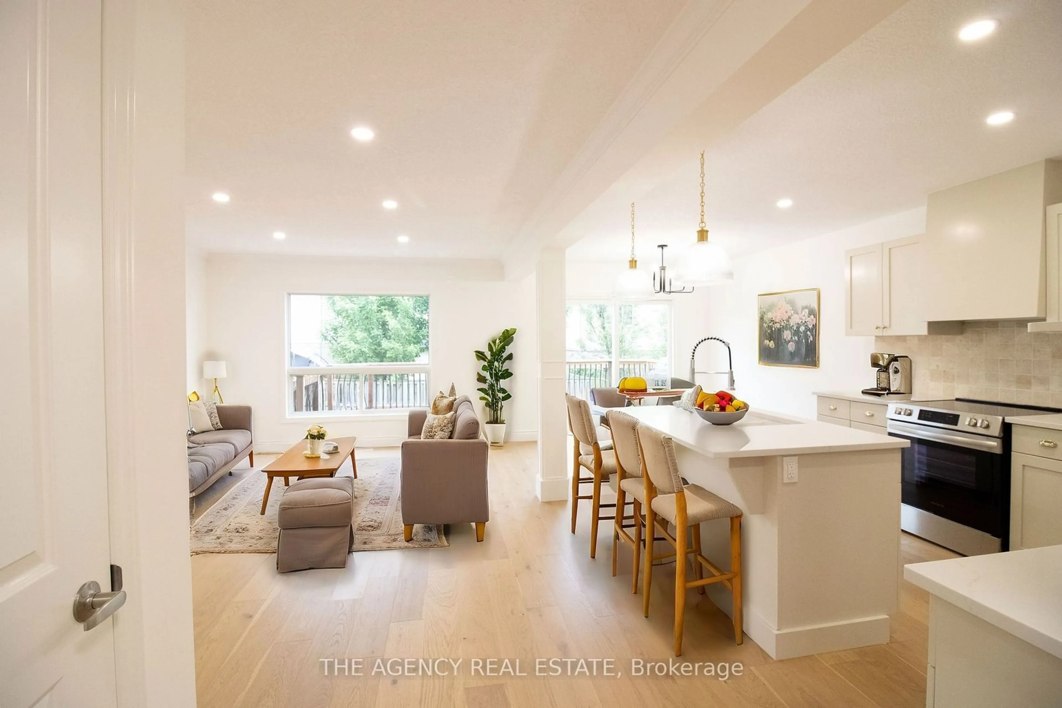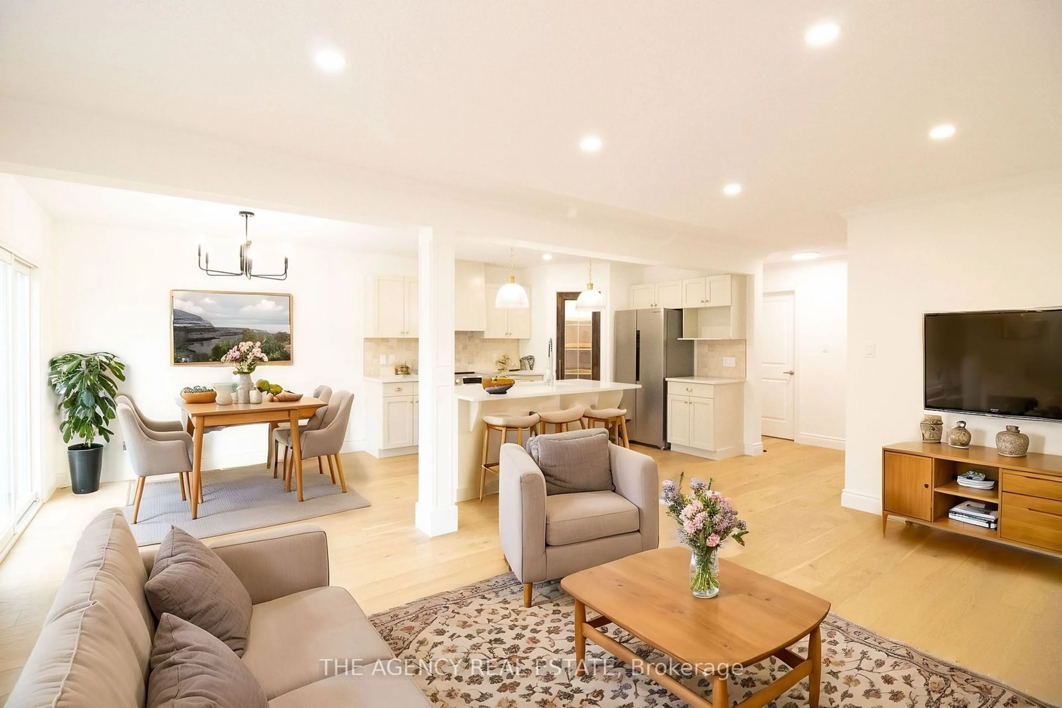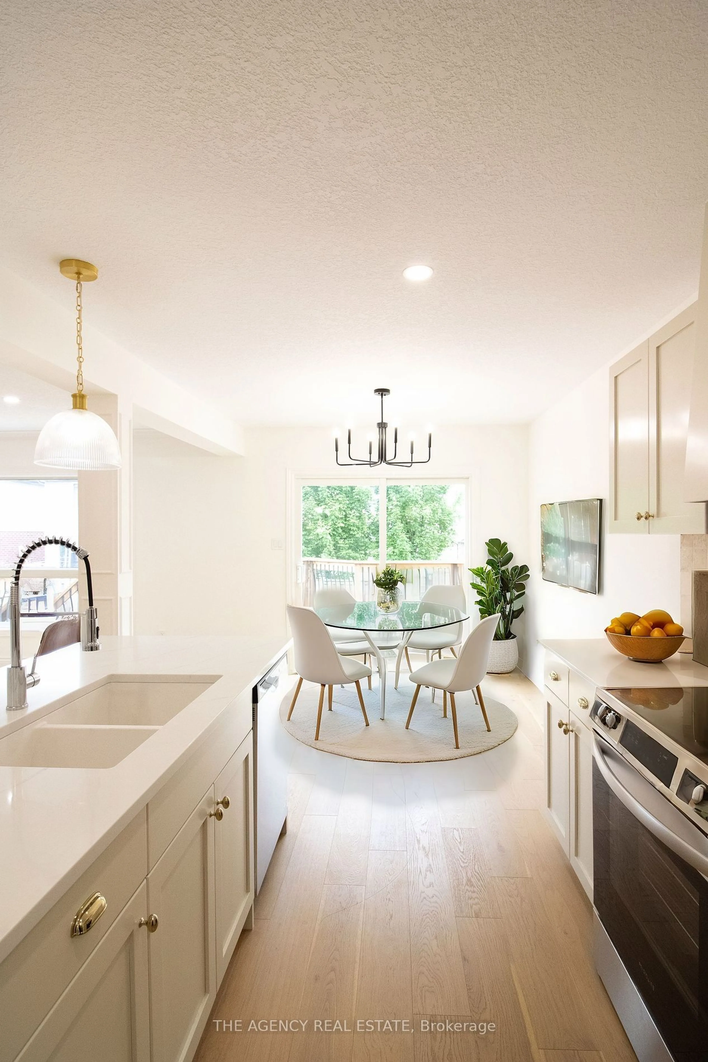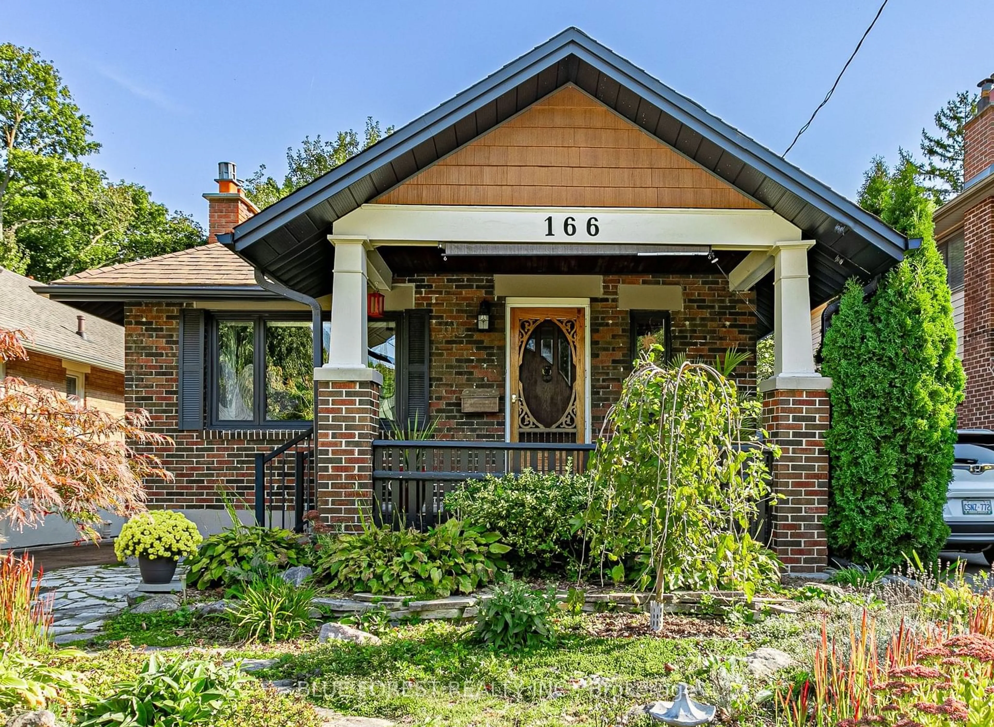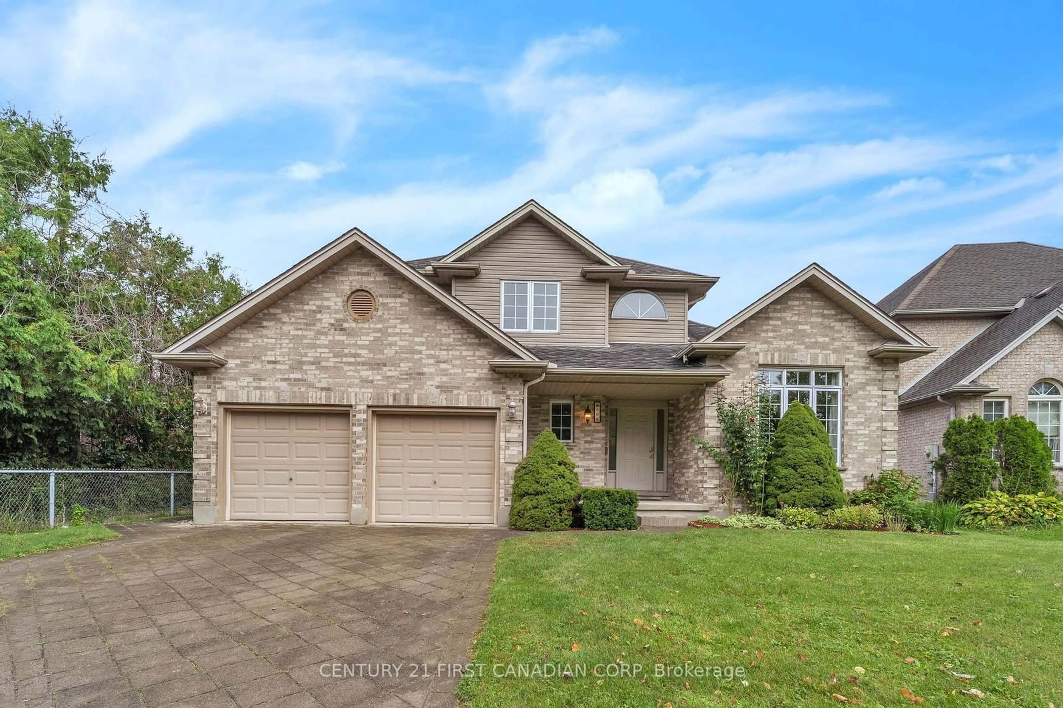3386 Emily Carr Lane, London, Ontario N6L 0A3
Contact us about this property
Highlights
Estimated ValueThis is the price Wahi expects this property to sell for.
The calculation is powered by our Instant Home Value Estimate, which uses current market and property price trends to estimate your home’s value with a 90% accuracy rate.$842,000*
Price/Sqft$359/sqft
Est. Mortgage$3,431/mth
Tax Amount (2023)$3,989/yr
Days On Market32 days
Description
Welcome to 3386 Emily Carr Lane, a beautifully renovated 4-bedroom, 4-bathroom home in the heart of London, Ontario. This stunning property offers a blend of modern amenities and timeless elegance. Step inside to discover a meticulously transformed interior with new hardwood floors on the main and upper levels, and high-quality vinyl flooring in the basement. The brand-new kitchen features sleek modern cabinetry, luxurious countertops, and state-of-the-art stainless steel appliances. Every bathroom has been upgraded with new plumbing fixtures and modern toilets, while new lighting fixtures throughout the house enhance the bright, welcoming atmosphere. Fresh paint and trim complete the polished look.The second level includes three spacious bedrooms, with a large primary bedroom boasting a luxurious en-suite bathroom. The fully finished basement adds significant living space, featuring a fourth bedroom and an additional bathroom, ideal for guests or a home office.Enjoy outdoor living on the composite deck, perfect for entertaining or relaxing. The driveway has been levelled, and refreshed landscaping enhances the curb appeal.Situated in the desirable Copperfield neighbourhood, this move-in-ready home offers convenient access to local amenities, schools, parks, and shopping centers. Don't miss the opportunity to make 3386 Emily Carr Lane your own.
Property Details
Interior
Features
Main Floor
Kitchen
3.96 x 2.77Dining
2.74 x 2.74Laundry
2.62 x 1.98Exterior
Features
Parking
Garage spaces 2
Garage type Attached
Other parking spaces 2
Total parking spaces 4
Property History
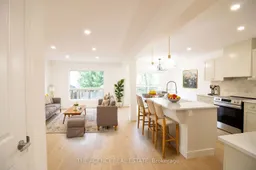 17
17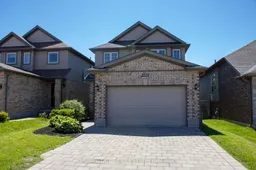 24
24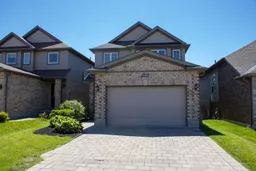 24
24
