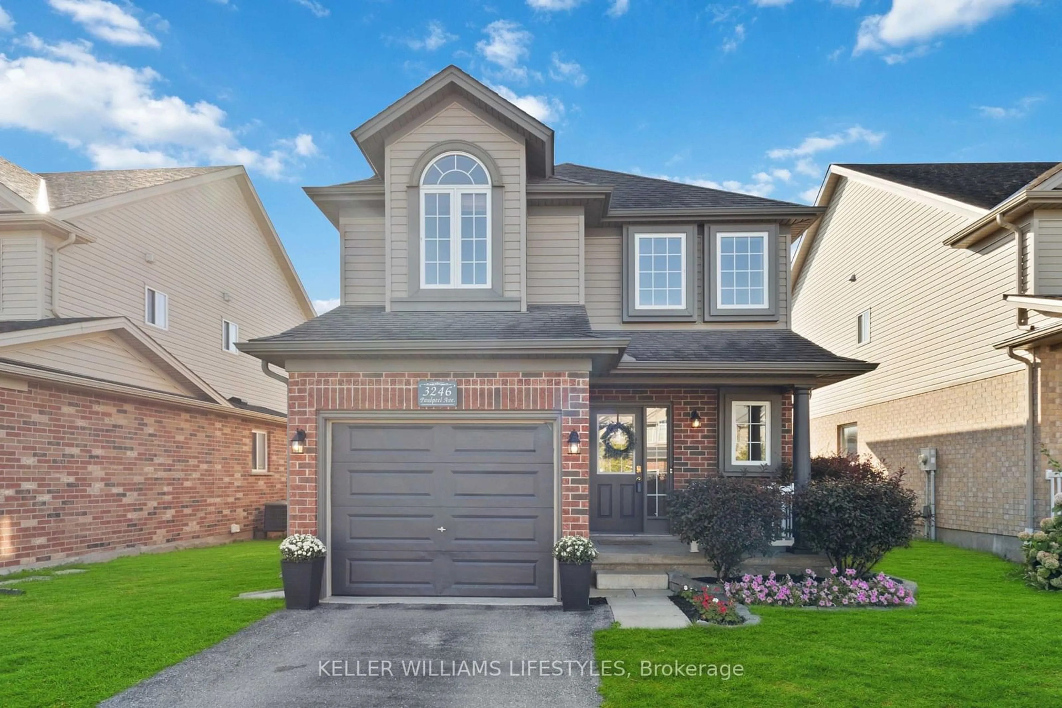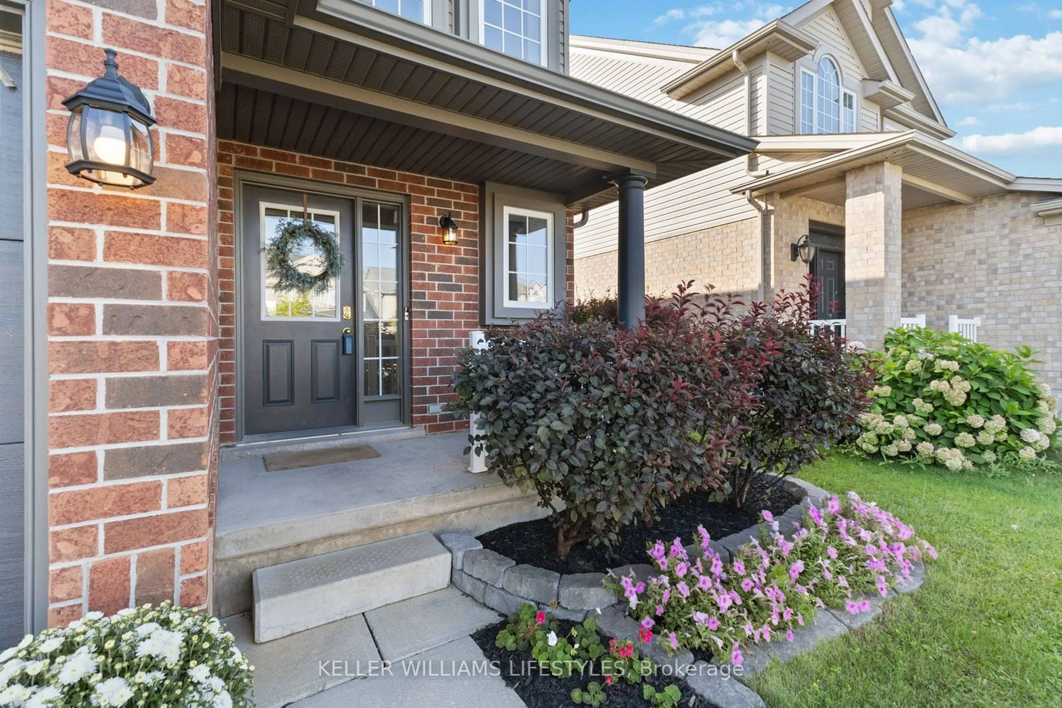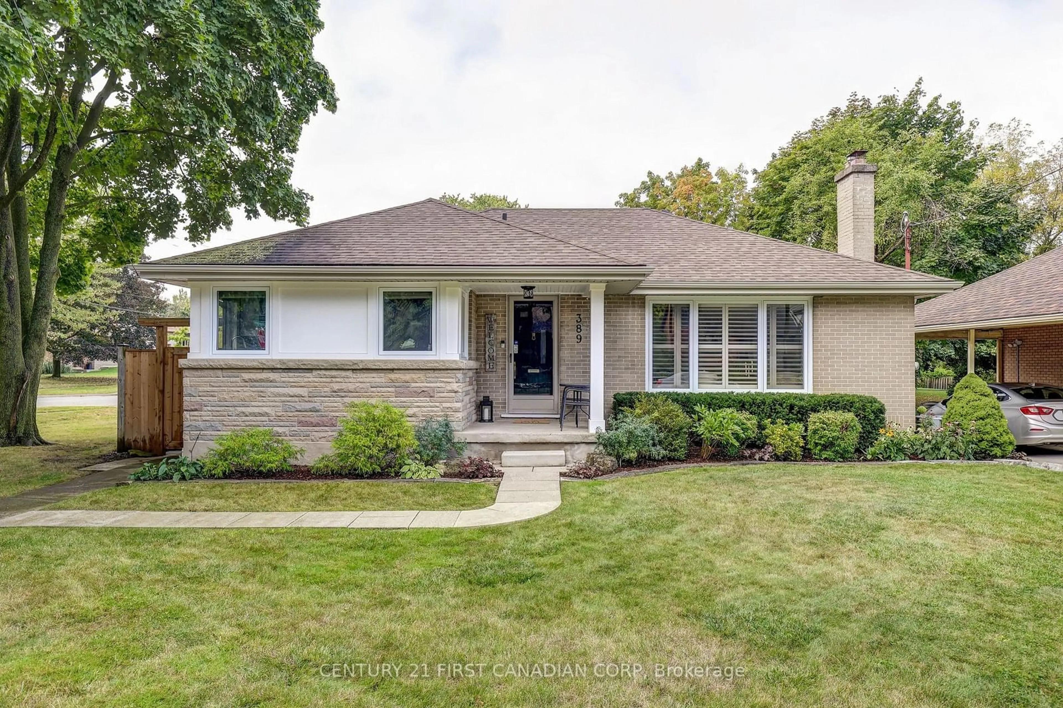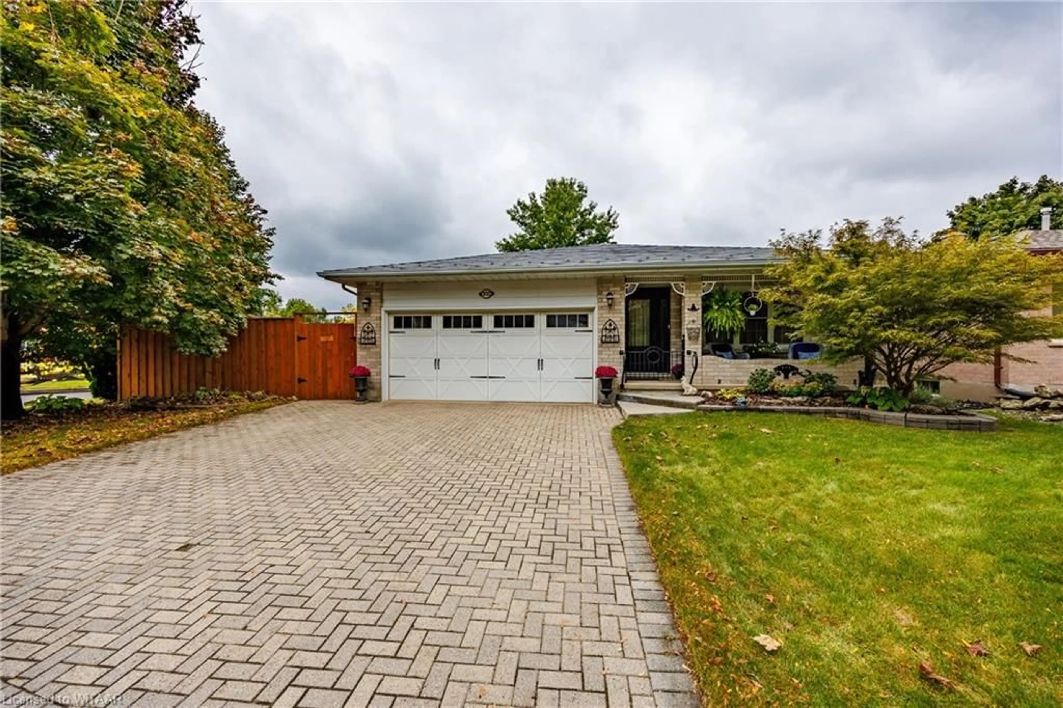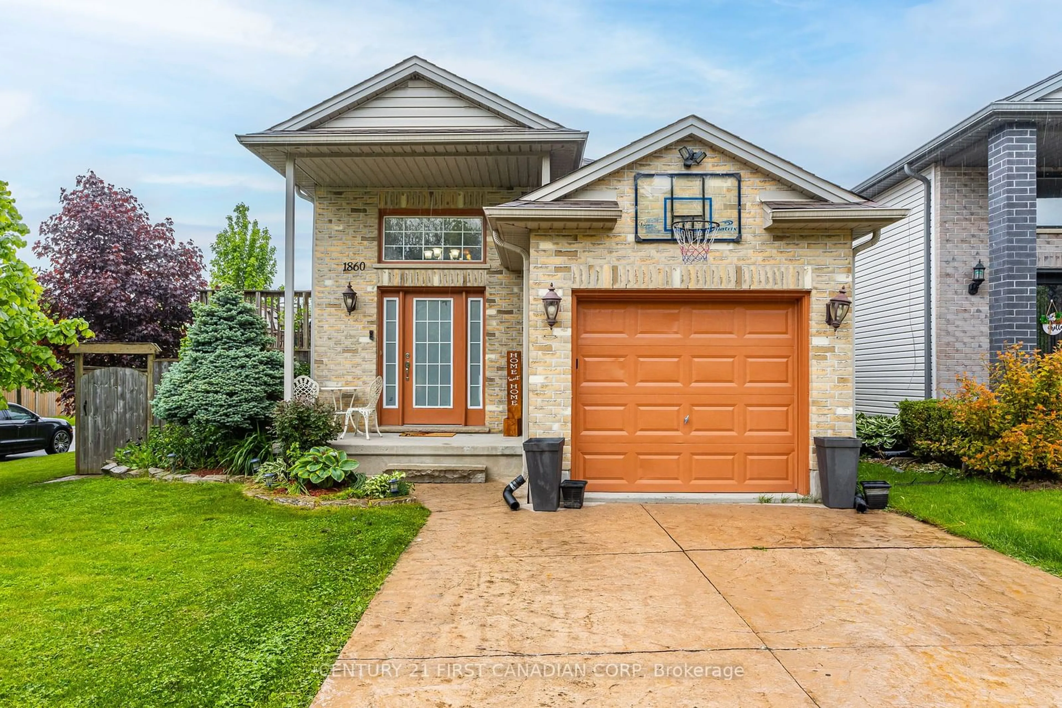3246 Paulpeel Ave, London, Ontario N6L 0A1
Contact us about this property
Highlights
Estimated ValueThis is the price Wahi expects this property to sell for.
The calculation is powered by our Instant Home Value Estimate, which uses current market and property price trends to estimate your home’s value with a 90% accuracy rate.$709,000*
Price/Sqft$543/sqft
Est. Mortgage$2,963/mth
Tax Amount (2024)$3,964/yr
Days On Market48 days
Description
Welcome to 3246 Paulpeel Avenue, a stunning 3-bedroom, 3-bathroom home located in the highly sought-after, family-friendly Copperfield neighborhood in London, Ontario. Take advantage of a perfect blend of modern comfort and convenience, making it ideal for families and professionals alike. Step inside to discover an open-concept main floor that flows effortlessly, offering plenty of natural light and a welcoming atmosphere. The living area overlooks a fully fenced backyard, complete with a patio and landscaping, creating an ideal space for entertaining or enjoying peaceful evenings outdoors.The home features a finished basement, perfect for movie nights or additional living space, complete with a convenient 2-piece bathroom and plenty of storage. The attached garage offers interior access, making life easier during those chilly winter months. Upstairs, youll find three generously sized bedrooms and the convenience of second-floor laundry. The primary bedroom is particularly spacious, providing a comfortable retreat at the end of the day. The large full bathroom upstairs features a tub, adding to the homes family-friendly appeal. Recent updates include fresh paint and modern lighting, ensuring that this home is move-in ready. The location is highly desirable due to the easy access to major highways, the hospital, schools, and parks.Dont miss your chance to own this beautiful home in one of Londons most desirable communities. Book your showing today and experience everything 3246 Paulpeel Avenue has to offer!
Property Details
Interior
Features
2nd Floor
Prim Bdrm
5.24 x 5.92Double Closet
Laundry
2.15 x 2.52Laundry Sink
Bathroom
3.19 x 1.594 Pc Bath
2nd Br
3.17 x 3.04Exterior
Features
Parking
Garage spaces 1
Garage type Attached
Other parking spaces 1
Total parking spaces 2
Property History
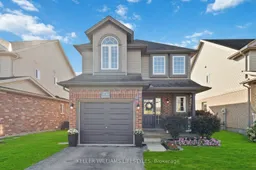 40
40
