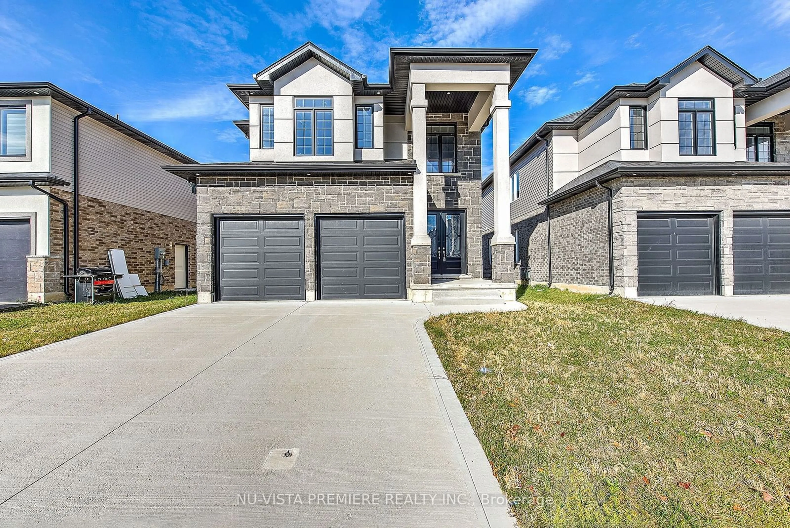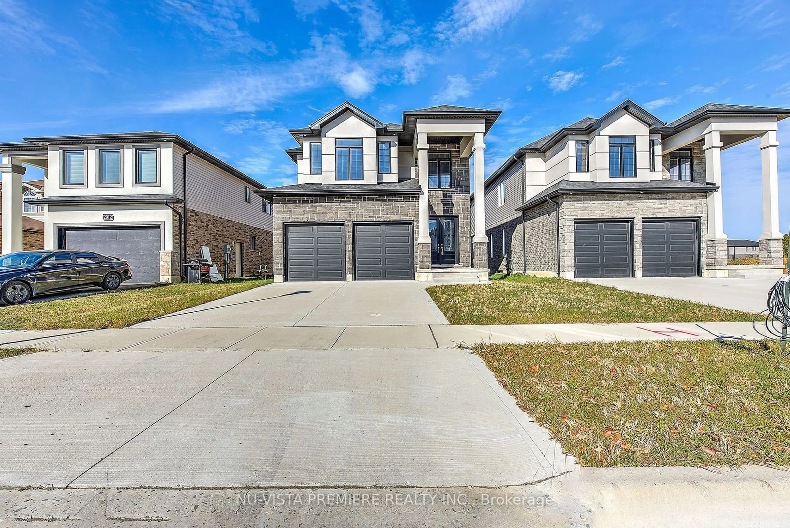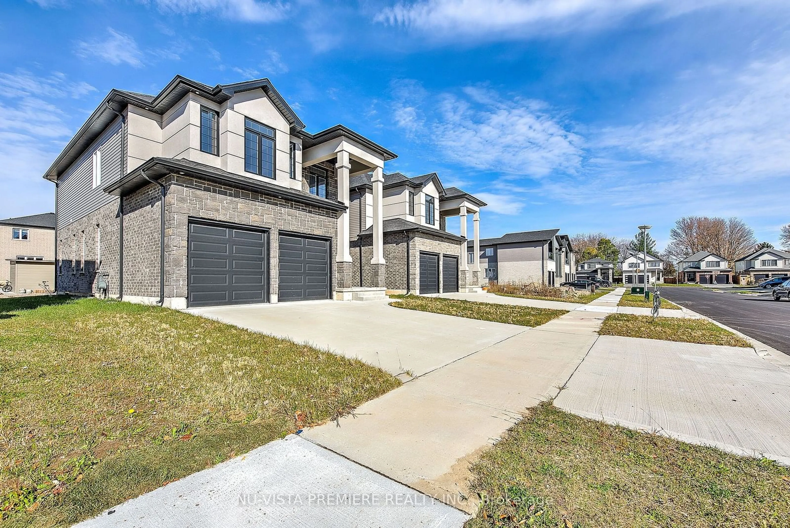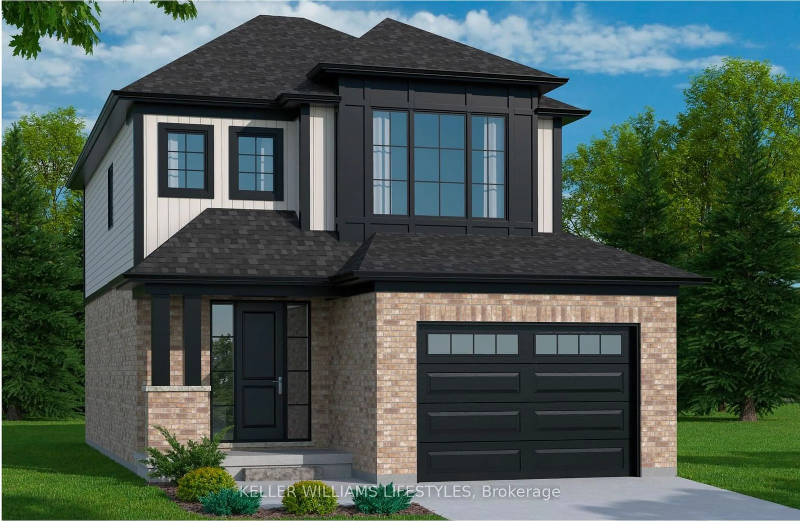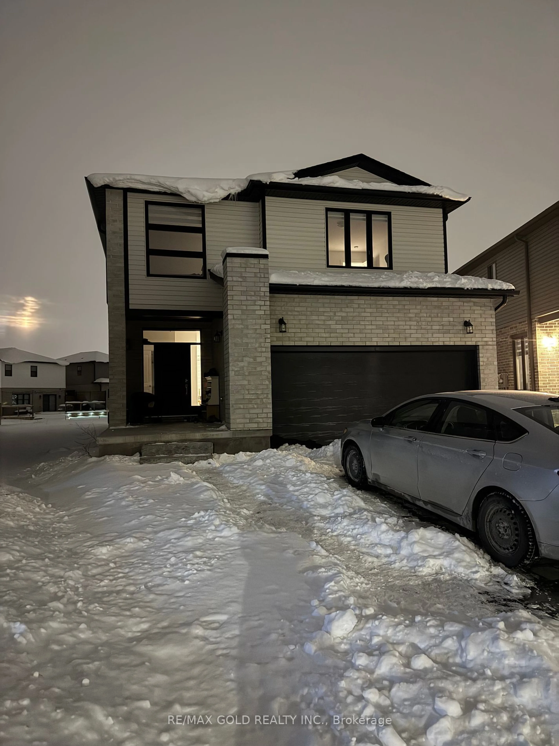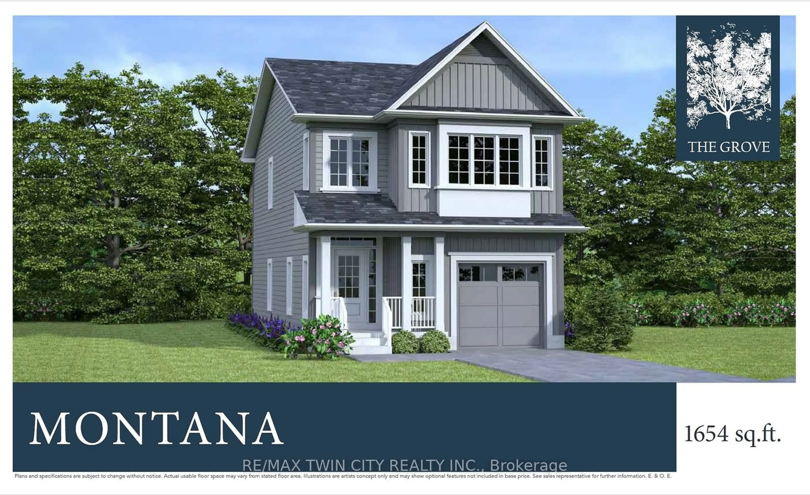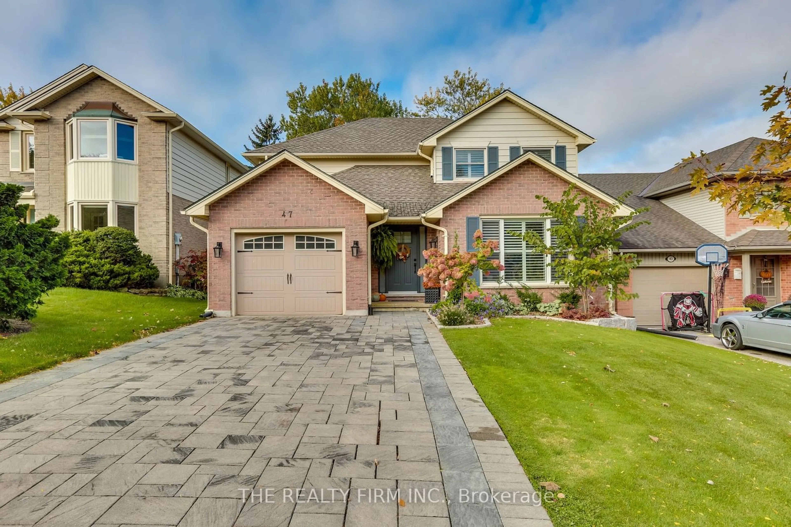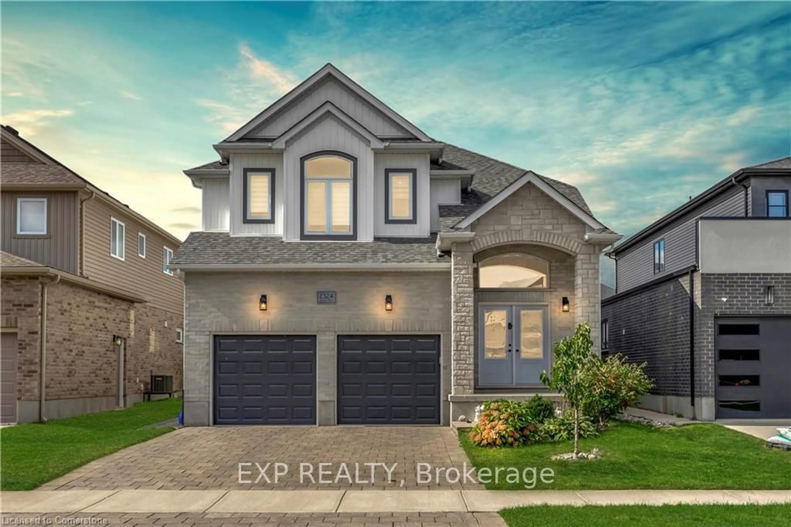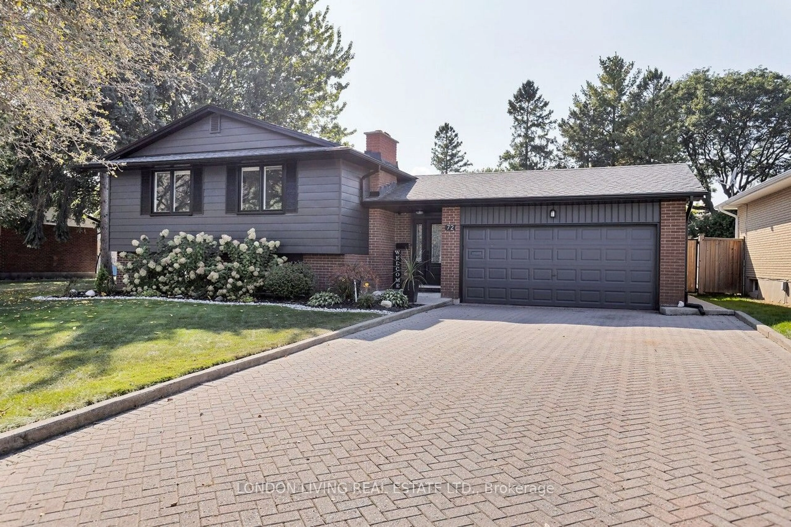2916 LEMIEUX Walk, London, Ontario N6M 0H2
Contact us about this property
Highlights
Estimated ValueThis is the price Wahi expects this property to sell for.
The calculation is powered by our Instant Home Value Estimate, which uses current market and property price trends to estimate your home’s value with a 90% accuracy rate.Not available
Price/Sqft$427/sqft
Est. Mortgage$4,079/mo
Tax Amount (2023)$5,262/yr
Days On Market87 days
Description
Welcome To 2916 Lemieux Walk, A Newly Built, Beautiful, And Vibrant Home Located In The Sought-After Community Of Copperfield In South London. This Impressive 2-Story Residence Spans 2,243 Sq .Ft And Boasts A Double Car Garage, Providing Both Convenience And Style. As You Step Inside, You'll Be Greeted By A Bright And Spacious Open-Concept Layout On The Main Floor Showcases Beautiful Hardwood Flooring, 10-Ft High Ceilings And Ample Windows That Fill The Space With Natural Light. The Living Area Is Enhanced By A Cozy Electric Fireplace, Creating A Warm And Inviting Atmosphere. The Layout Flows Seamlessly Into A High-End Imported Kitchen Designed With Both Function And Aesthetics In Mind. It Features Stunning Quartz Countertops, A Large Island Perfect For Gatherings, Soft-Close Cabinets, And A Corner Pantry That Offers Generous Storage Space. Completing The Main Floor Is A Conveniently Located 2-Piece Bathroom. Ascend To The Second Floor, With 9-Ft Ceilings & Luxury Vinyl Plank Flooring, Combining Durability With Elegance. You'll Find 4 Generous Sized Bedrooms & A Dedicated Laundry Room Adds To The Convenience Of Daily Living. The Primary Bedroom Is A True Retreat, Featuring A Spacious Walk-In Closet And A Luxurious Ensuite Bath. 3 Additional Bedrooms And A Well-Appointed 4-Piece Bathroom Round Out This Upper Level. This Home Is Perfect For Families And Individuals Seeking Modern Comfort In A Vibrant Community. Don't Miss The Opportunity To Make 2916 Lemieux Walk Your Dream Home!
Property Details
Interior
Features
Main Floor
Kitchen
5.00 x 4.09Dining
4.39 x 3.81Living
5.00 x 3.81Bathroom
0.00 x 0.002 Pc Bath
Exterior
Features
Parking
Garage spaces 2
Garage type Attached
Other parking spaces 2
Total parking spaces 4
Property History
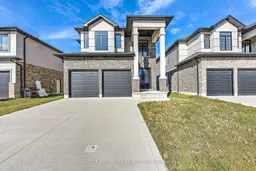 40
40
