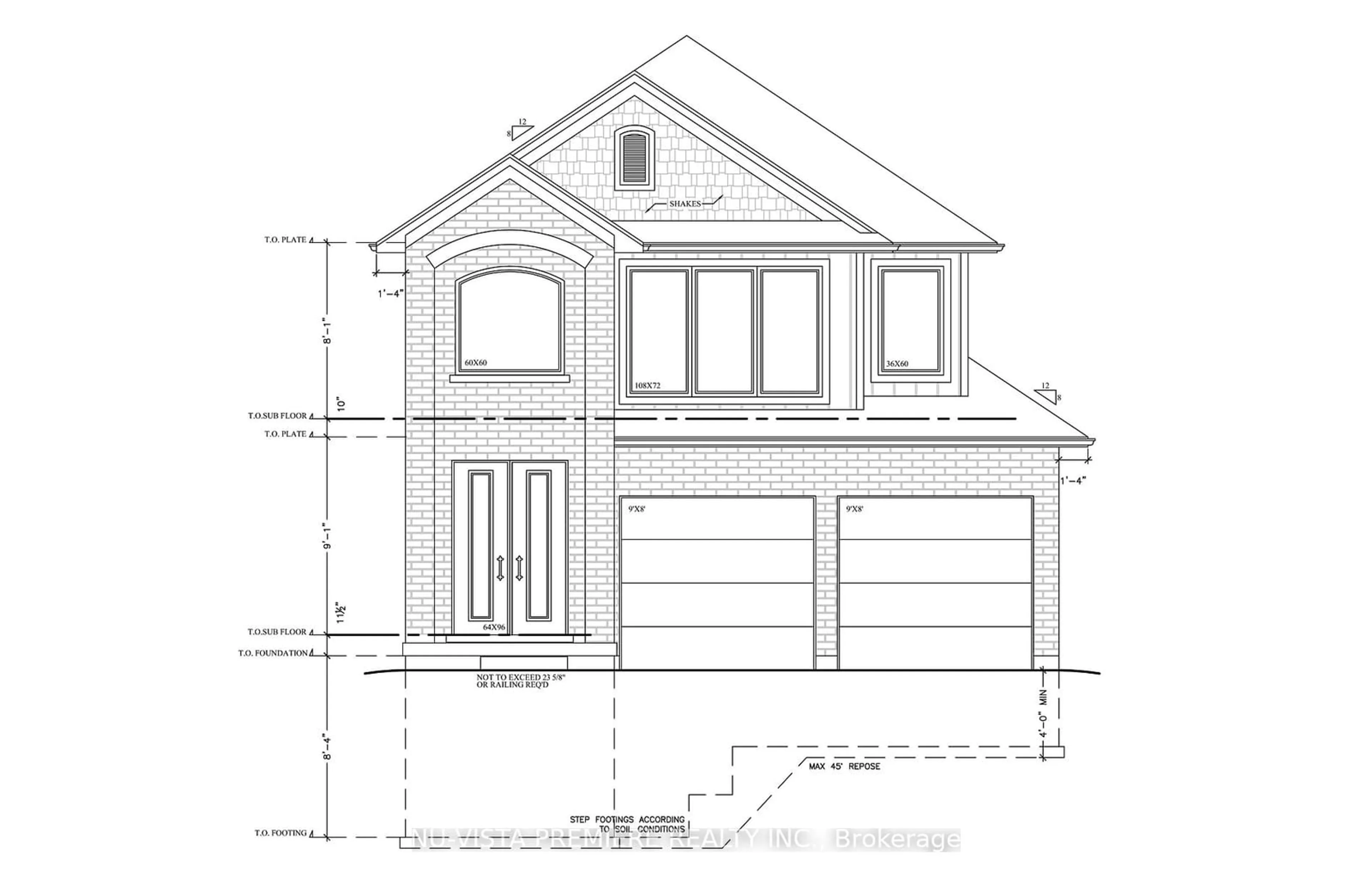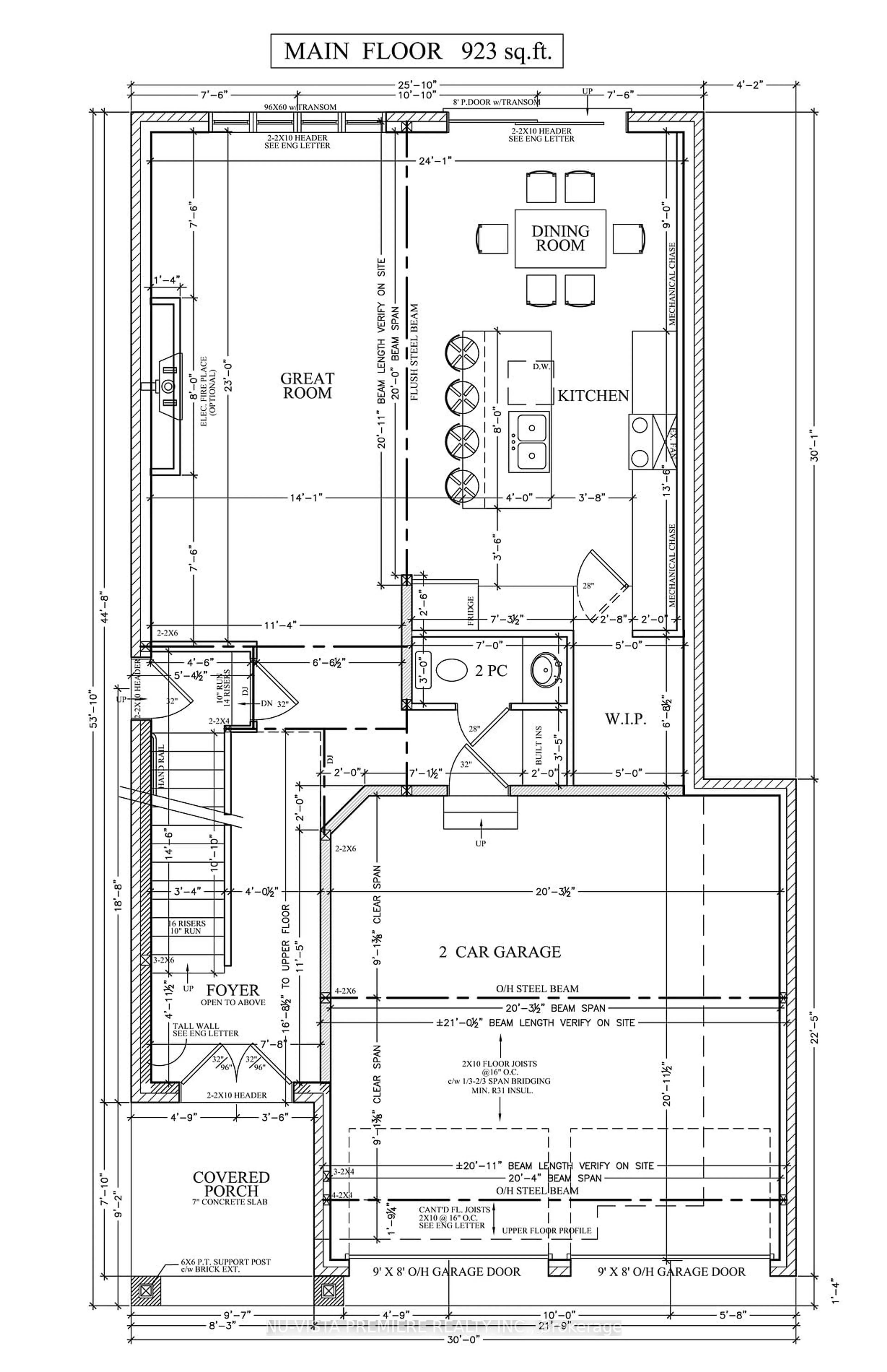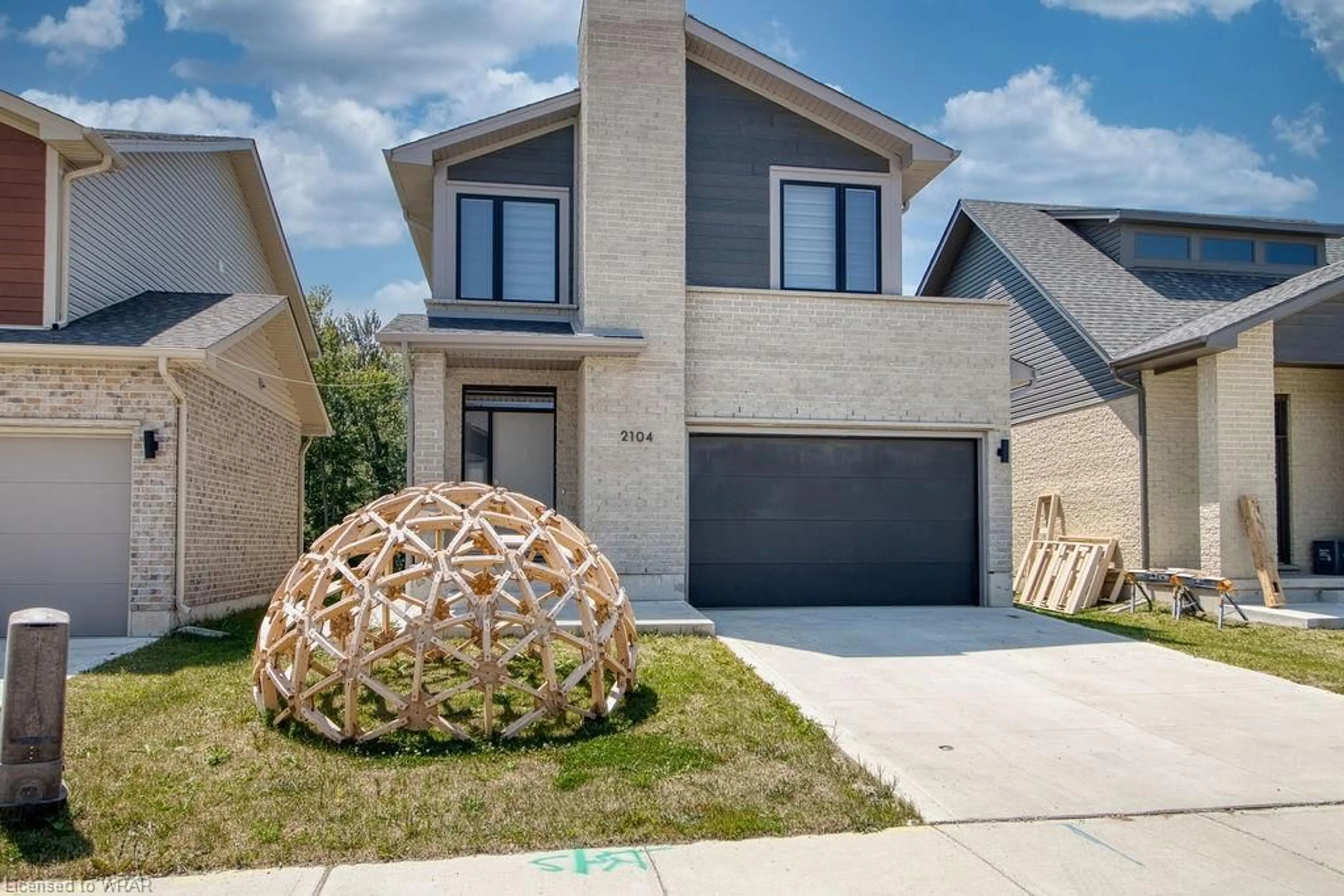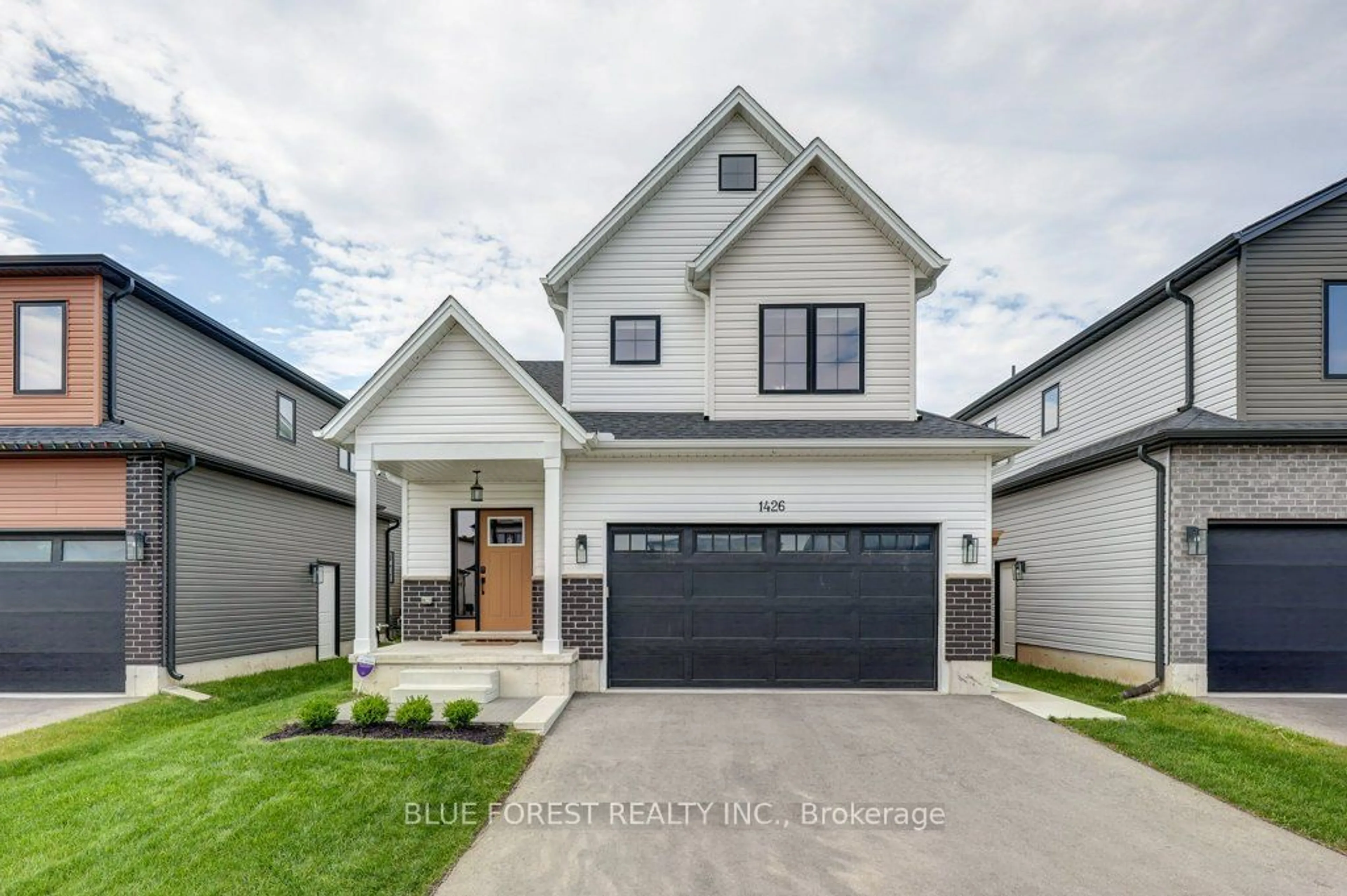Lot 65 Liberty Crossing, London, Ontario N6P 1J9
Contact us about this property
Highlights
Estimated ValueThis is the price Wahi expects this property to sell for.
The calculation is powered by our Instant Home Value Estimate, which uses current market and property price trends to estimate your home’s value with a 90% accuracy rate.$870,000*
Price/Sqft$422/sqft
Days On Market4 days
Est. Mortgage$4,036/mth
Tax Amount (2024)-
Description
Welcome To Your Future Home In Liberty Subdivision, Crafted By Skyline Homebuilder. This Beautiful Detached House, Soon To Be Constructed, Combines Modern Design With Suburban Comfort. With 4 Bedrooms And 2.5 Bathrooms. Inside, The Thoughtfully Designed Floor Plan Offers A Seamless Flow Between Open Living Areas And Private Retreats. The Bright, Airy Living Room Is Ideal For Gatherings, While The Adjacent Kitchen, Equipped With A Large Island, Serves As The Heart Of The Home. The Dining Area, Bathed In Natural Light, Is Perfect For Family Meals And Casual Get-Togethers. The Upper Level Features 4 Spacious Bedrooms, Including A Master Suite With A Walk-In Closet And A Luxurious En-Suite Bathroom Complete With Dual Sinks, A Soaking Tub, And A Separate Shower. The Additional Bedrooms Offer Flexibility For Family, Guests, Or A Home Office. A Conveniently Located Laundry Room On This Level Adds To The Homes Practical Appeal. The 2.5 Bathrooms Are Elegantly Designed With Modern Fixtures, Ensuring Comfort And Convenience For All. A Double Car Garage Provides Ample Space For Vehicles, Storage, Or A Workshop, With Direct Access To The Home For Added Convenience. Skyline Homebuilder Offers A Range Of Customizable Floor Plans, Allowing You To Tailor The Home To Your Unique Style And Needs. Whether You Prefer A Traditional Or Contemporary Layout, The Options Are Endless, Ensuring Your Home Is Truly One-Of-A-Kind. Located In The Peaceful Liberty Subdivision, This Home Offers Tranquility With Easy Access To Schools, Parks, Shopping, And Dining.
Property Details
Interior
Features
Main Floor
Kitchen
4.30 x 3.70Pantry
Dining
2.70 x 3.70Sliding Doors
Great Rm
7.00 x 3.50Bathroom
0.00 x 0.002 Pc Bath
Exterior
Features
Parking
Garage spaces 2
Garage type Attached
Other parking spaces 2
Total parking spaces 4
Property History
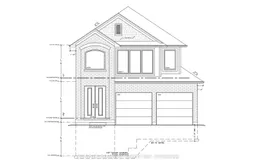 5
5
