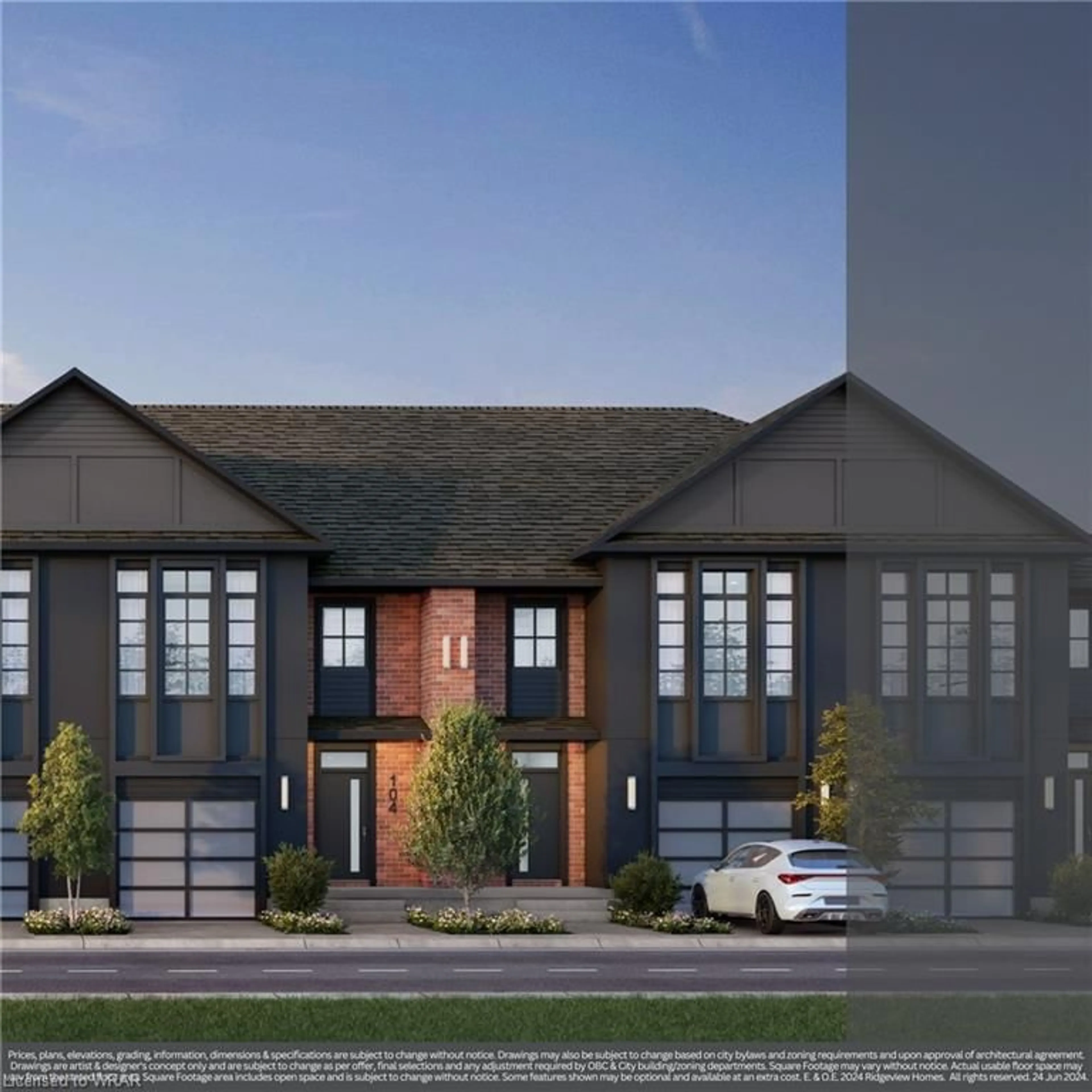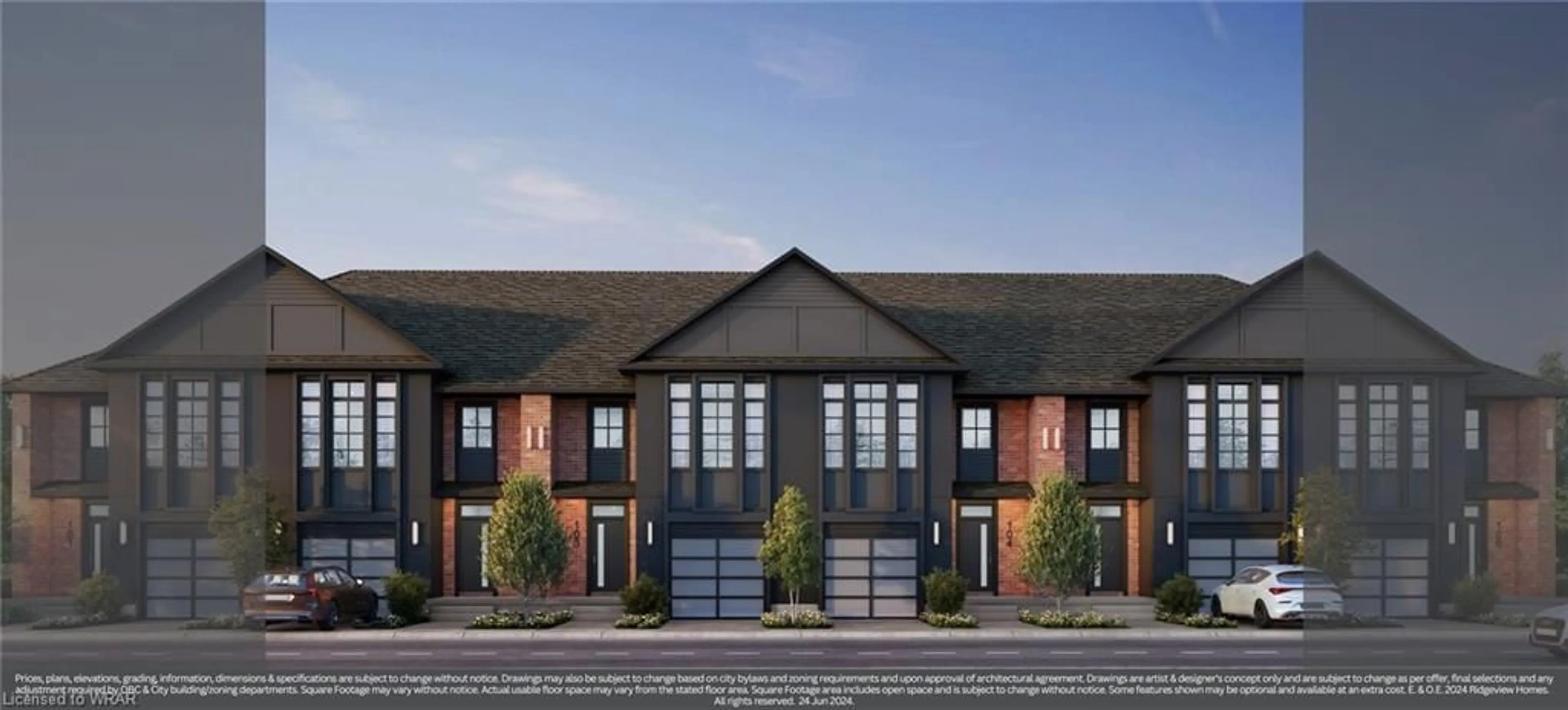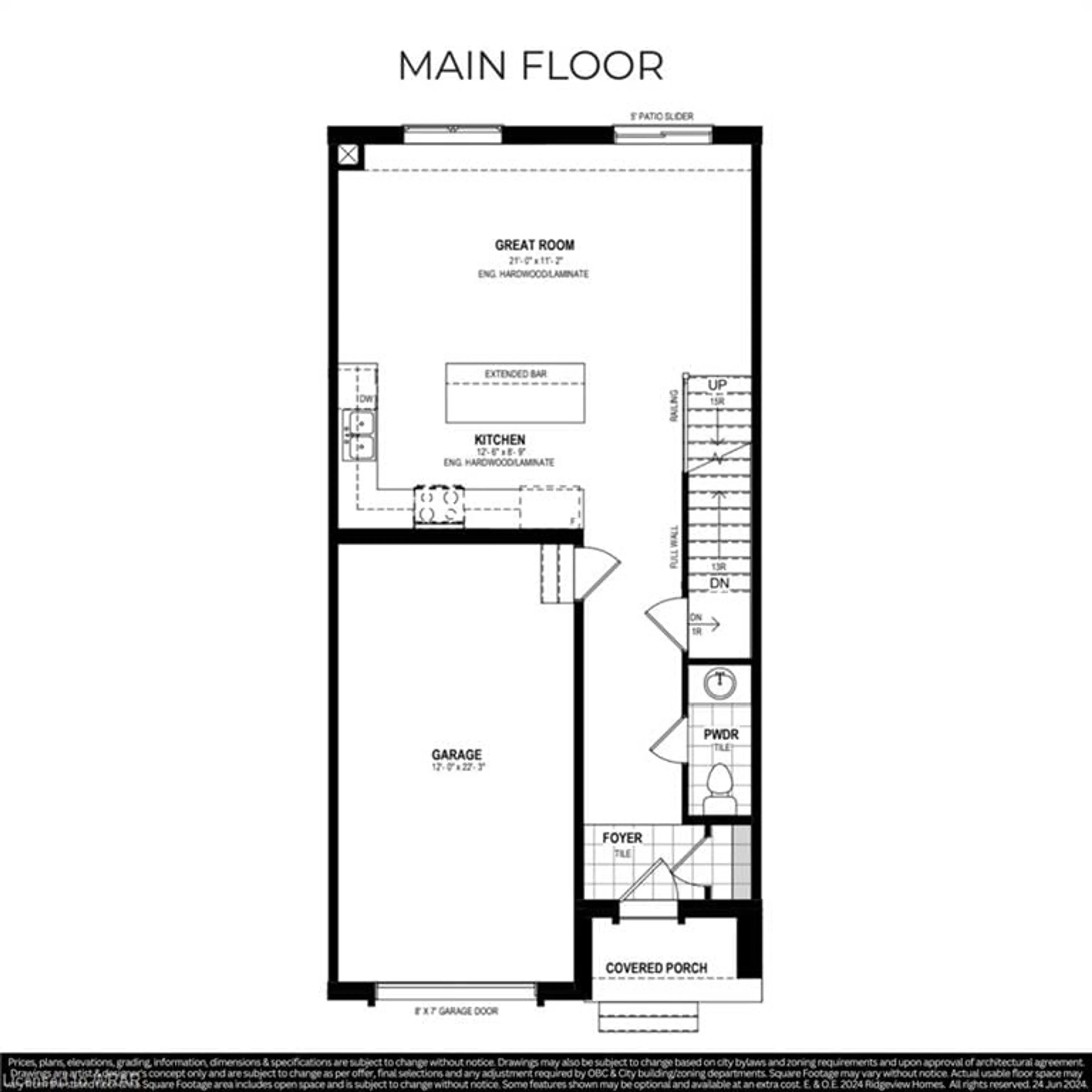LOT 118 Heathwoods Ave, London, Ontario N6P 1H5
Contact us about this property
Highlights
Estimated ValueThis is the price Wahi expects this property to sell for.
The calculation is powered by our Instant Home Value Estimate, which uses current market and property price trends to estimate your home’s value with a 90% accuracy rate.$644,000*
Price/Sqft$426/sqft
Days On Market22 days
Est. Mortgage$2,791/mth
Tax Amount (2024)-
Description
**SALES OFFICE HOURS Tuesday & Thursday: 4:00PM -7:00PM; Saturday: 1:00PM 5:00PM At 3 Queensbrook Cres, Cambridge.** Welcome To This Stunning Freehold Townhome In The Desirable Community Of Lambeth. Boasting 3 Bedrooms And 2.5 Baths, This Home Is A Masterpiece Of Modern Design And Convenience. NO CONDO OR POTL FEES! Revel In The Open Concept, Carpet Free Main Floor With Its 9-Foot Ceilings, Creating A Spacious And Inviting Ambiance. The Kitchen Is A Chefs Dream, Featuring Quartz Countertops, An Island With An Extended Bar, And Ample Storage Space. The Primary Bedroom Offers A Tranquil Escape With A Walk-In Closet And A Private Ensuite With Double Sinks And A Glass Door Tiled Standing Shower. With The Added Convenience Of Upstairs Laundry, This Home Is The Epitome Of Luxurious Living. Flexible Closing (December 2024 - March 2025).
Upcoming Open Houses
Property Details
Interior
Features
Main Floor
Kitchen
2.67 x 3.81Great Room
3.40 x 6.40Bathroom
2-Piece
Exterior
Features
Parking
Garage spaces 1
Garage type -
Other parking spaces 1
Total parking spaces 2
Property History
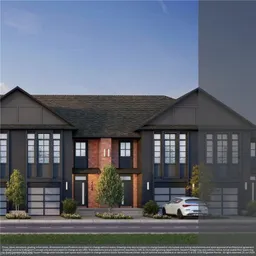 5
5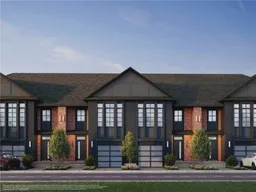 5
5
