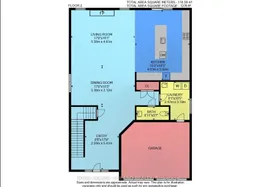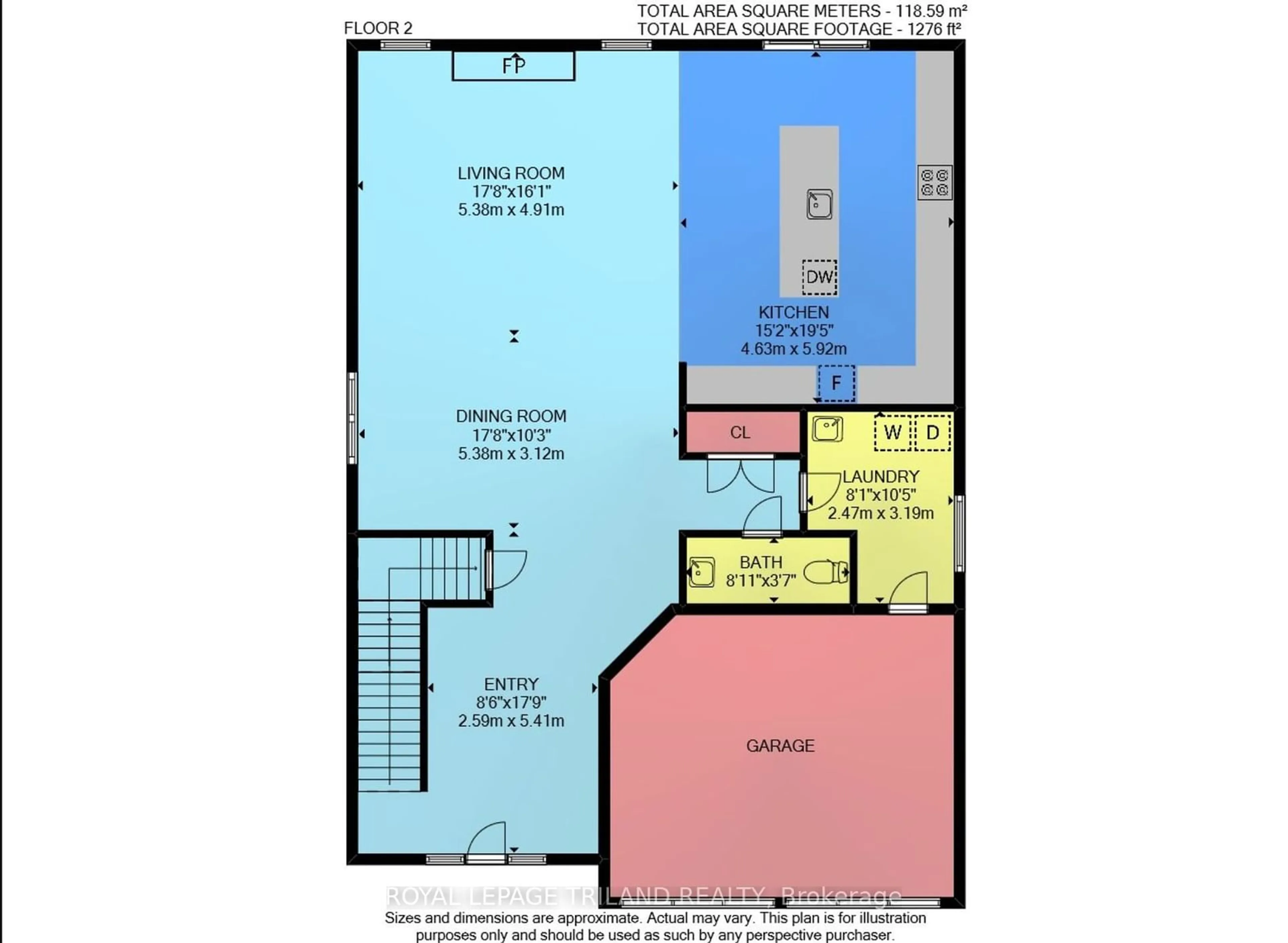2438 Red Thorne Ave, London, Ontario N6P 0E7
Contact us about this property
Highlights
Estimated ValueThis is the price Wahi expects this property to sell for.
The calculation is powered by our Instant Home Value Estimate, which uses current market and property price trends to estimate your home’s value with a 90% accuracy rate.Not available
Price/Sqft$432/sqft
Est. Mortgage$5,067/mo
Tax Amount (2024)$7,850/yr
Days On Market65 days
Description
Lambeth at its finest, backing onto Private Greenspace complete with Hot Tub and Pie Shaped lot. Completely finished top to bottom with soaring two storey foyer, Engineered Hardwood Flooring, Open Concept Kitchen Opening up to Great Room. Upper level offers Four Generous Bedrooms and Five piece main bath. Spoil yourself in the Primary Bedroom with Luxury Ensuite and walk in closet with built in shelving. Lower level finished with Rec Room, Bedroom and four piece bath. This one is a MUST see!
Property Details
Interior
Features
Main Floor
Living
5.29 x 4.89Dining
5.29 x 4.13Kitchen
5.56 x 4.54Exterior
Features
Parking
Garage spaces 2
Garage type Attached
Other parking spaces 2
Total parking spaces 4
Property History
 40
40
