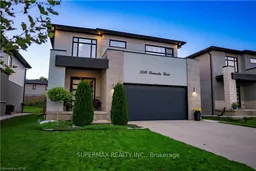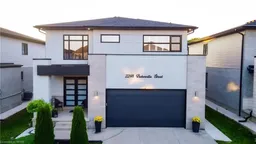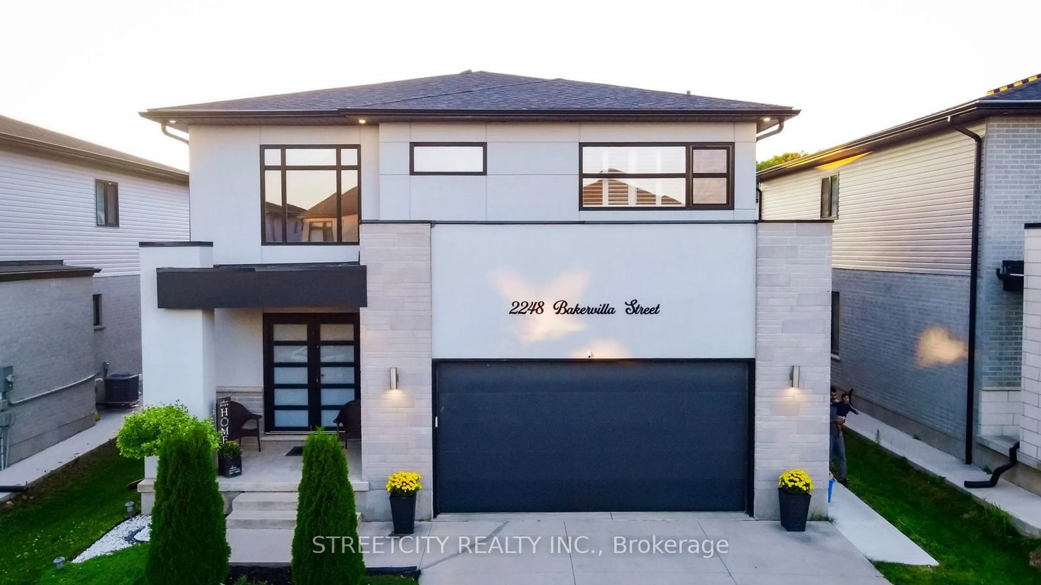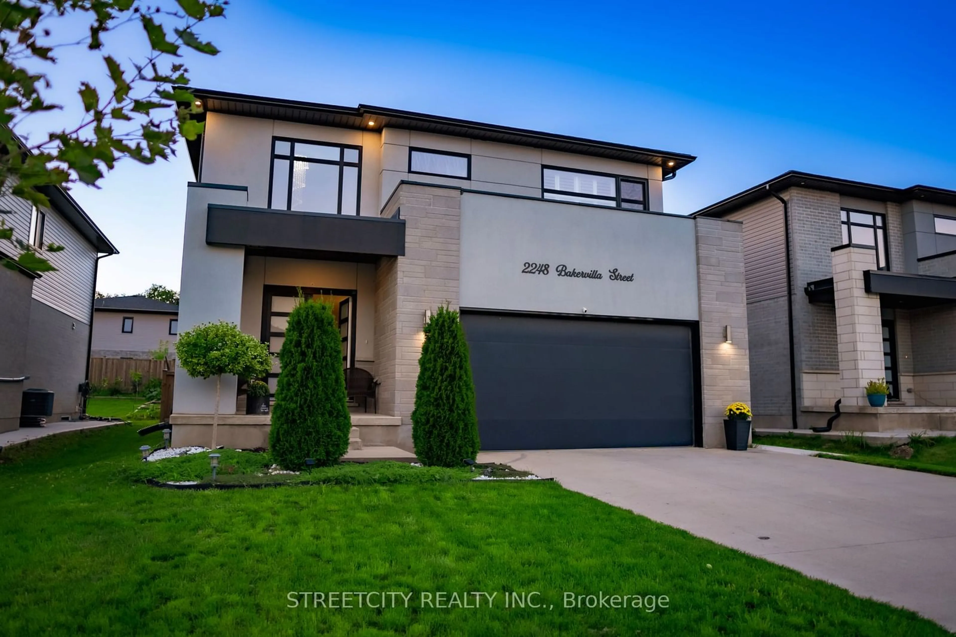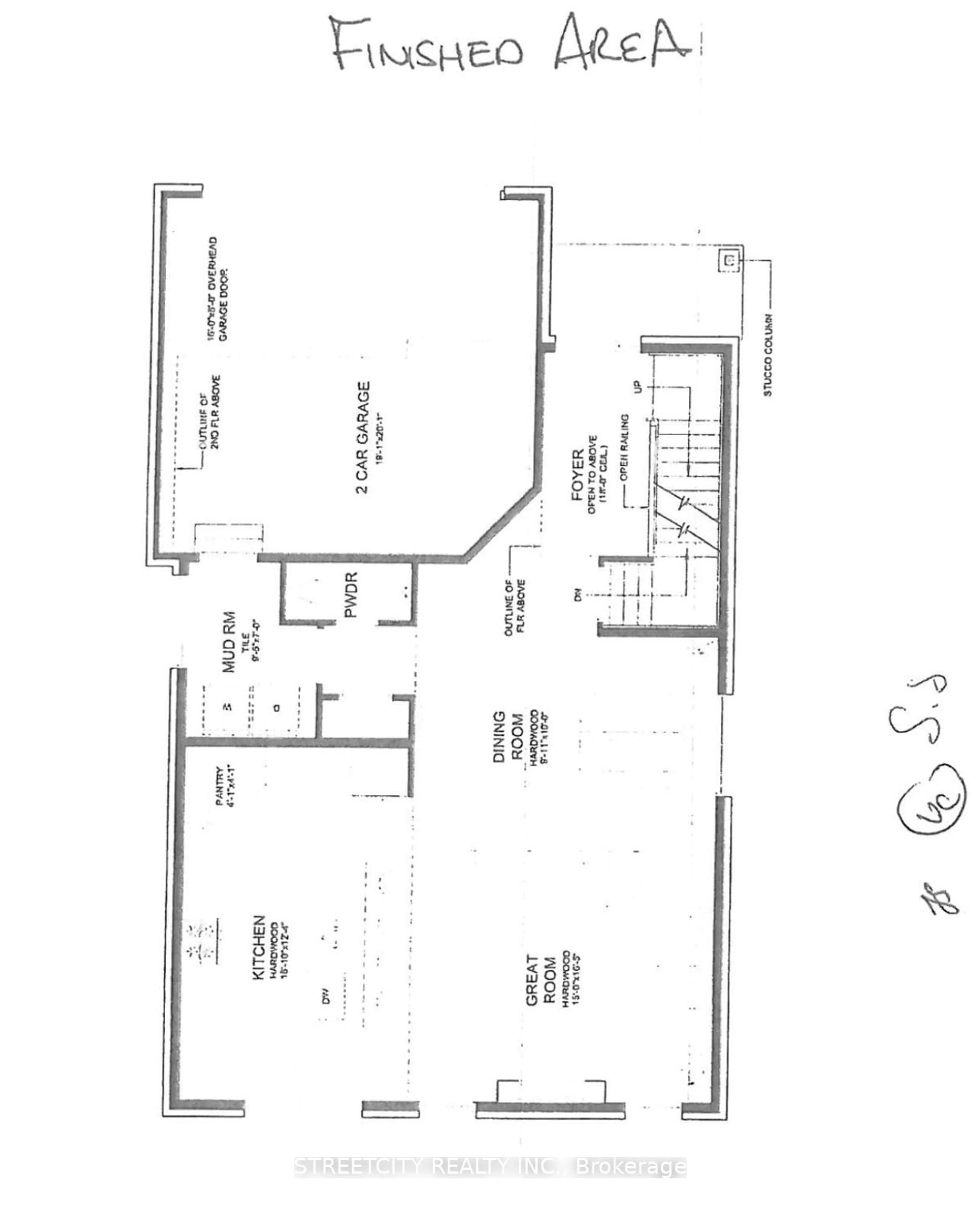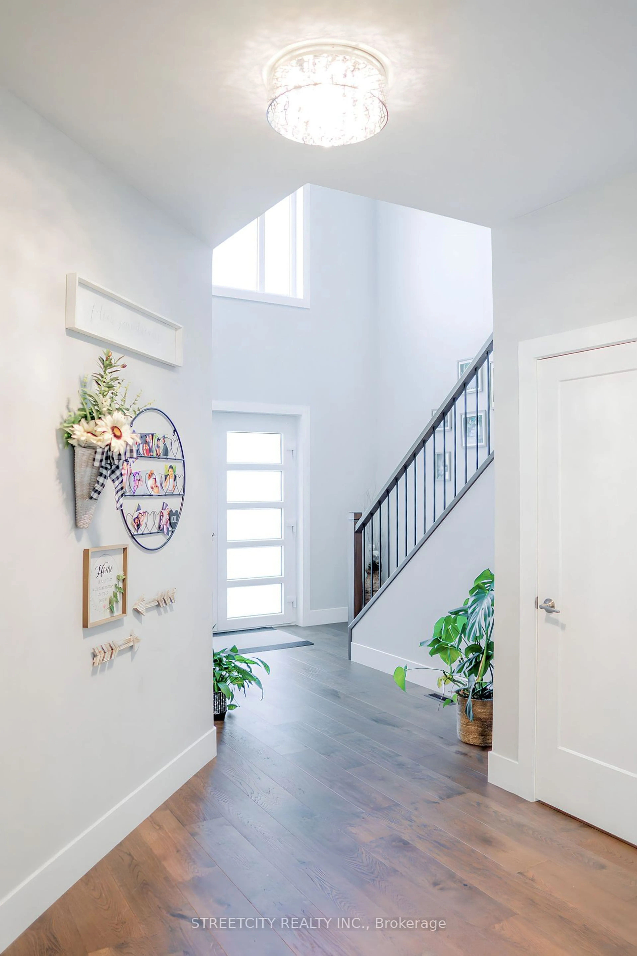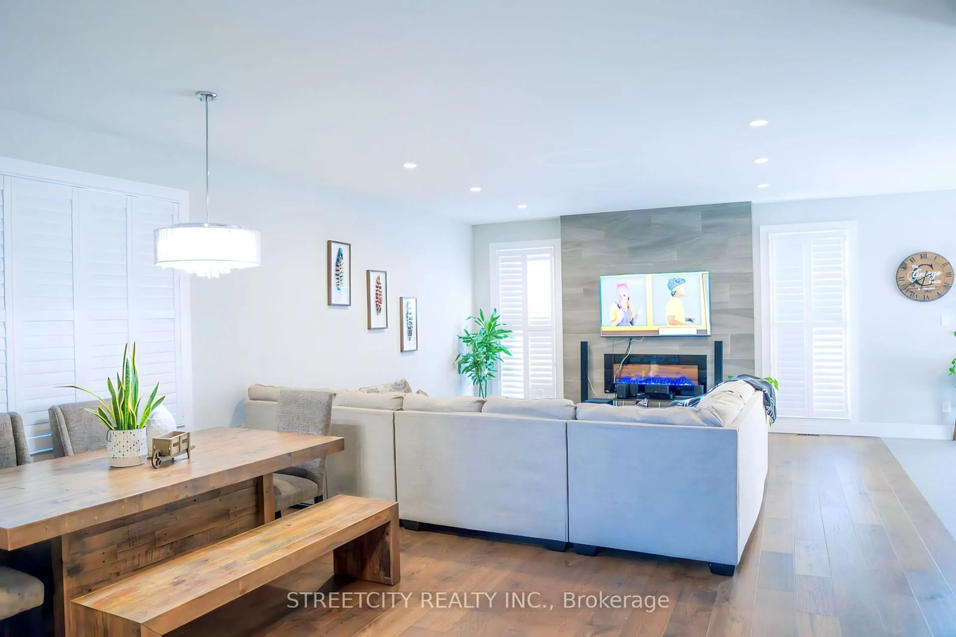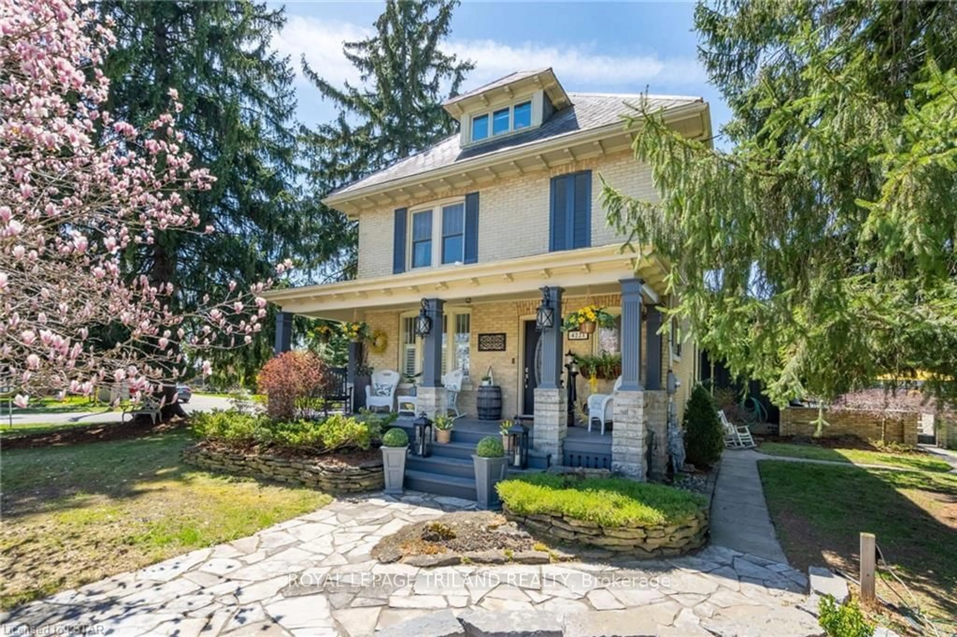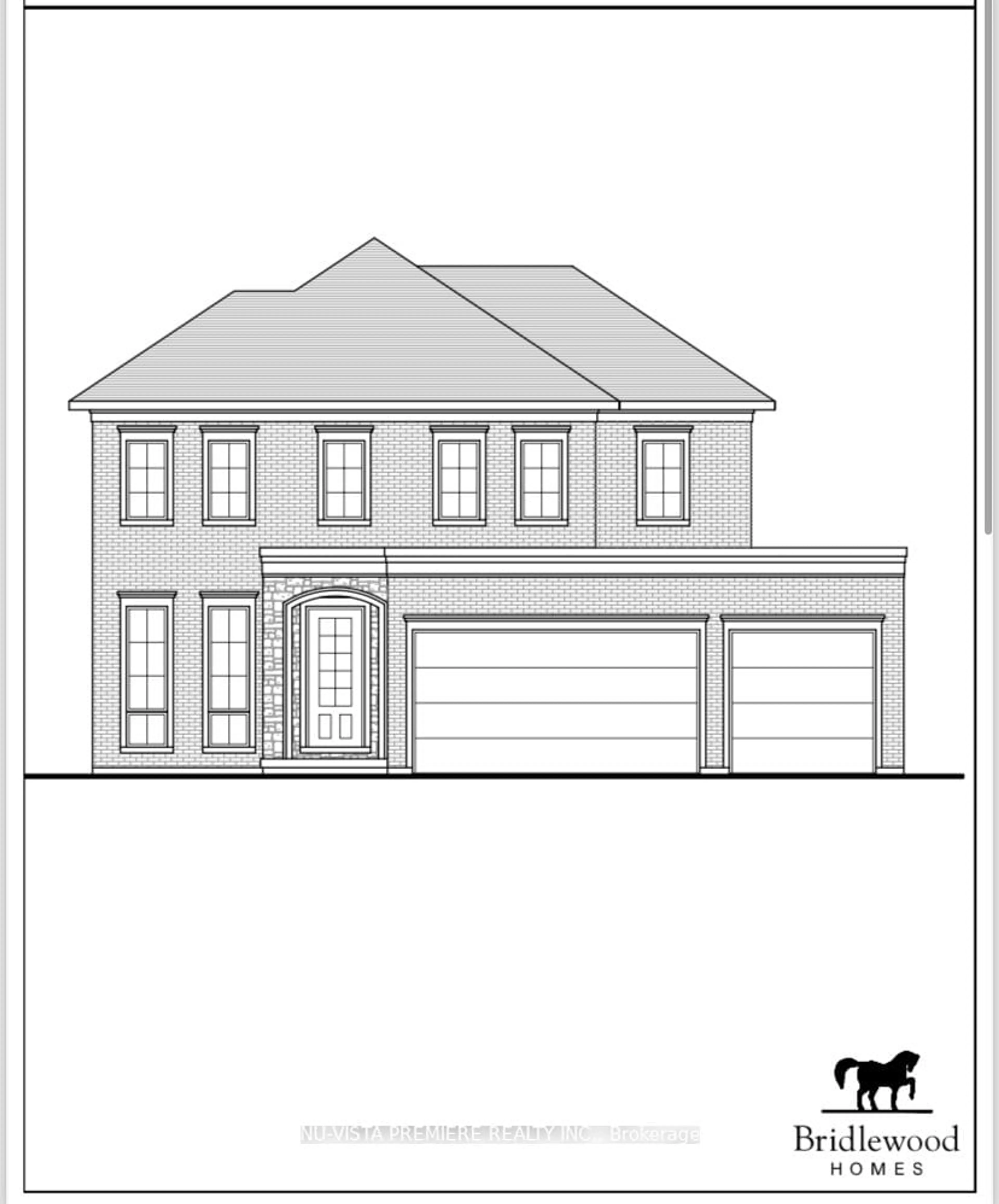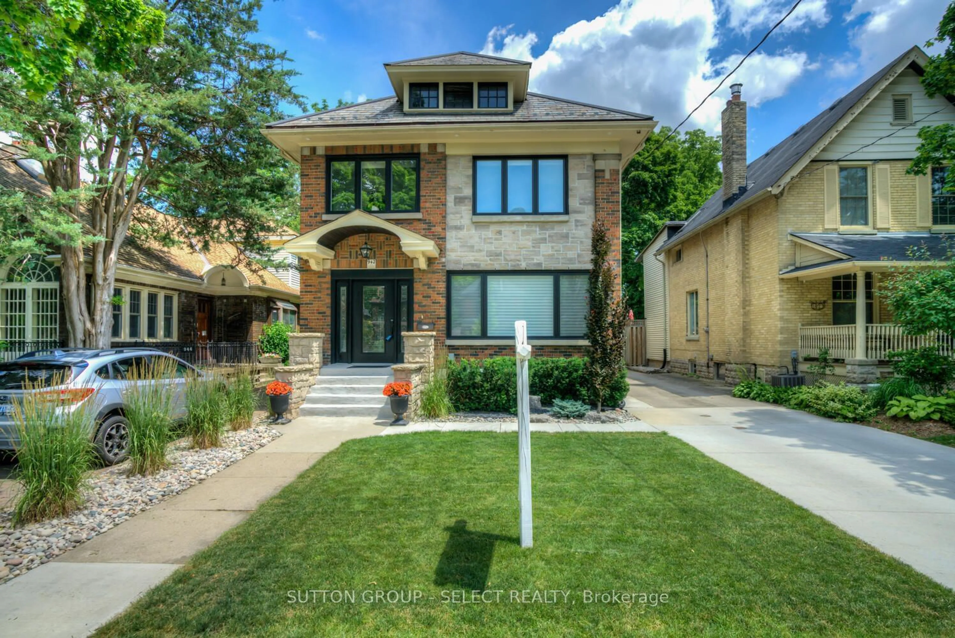2248 Bakervilla St, London, Ontario N6P 0E5
Contact us about this property
Highlights
Estimated ValueThis is the price Wahi expects this property to sell for.
The calculation is powered by our Instant Home Value Estimate, which uses current market and property price trends to estimate your home’s value with a 90% accuracy rate.Not available
Price/Sqft$340/sqft
Est. Mortgage$4,720/mo
Tax Amount (2024)$7,740/yr
Days On Market2 days
Description
Welcome to 2248 Bakervilla street. This beautiful home is located in popular FOXWOOD CROSSING in the Desirable And Premium Neighborhood Of lovely LAMBETH. FABULOUS Executive custom-built home offering 4 + 1 bedrooms and 3.5 washrooms. Beautiful contemporary style home upgraded inside and out. Almost 3400 sq.ft of finished area including the fully finished basement.Quality finishes throughout! The heart of the home lies in the open-concept spacious kitchen, with upgraded high gloss -soft close cabinetry, quartz counters, and a large island set the stage for culinary excellence and social gatherings. With a pantry for ample storage and organization, this kitchen is a chef's delight. The large main floor has a spacious dining area and living area. Rich engineered hardwood floors on main floor, CATANA till and turn Windows with California shutters throughout the house. The second floor has 4 spacious bedrooms and 2 full washrooms. The Spacious master bedroom is with luxury 5 piece en-suite. Professionally finished basement features a large rec room, a bar counter with wine rack, home theatre with built in music system, one bedroom and a full washroom.The backyard comes with 16 x 12 concrete patio with pergola & kids play structure close proximity to Highways 401/402, Close to park & school, Close to endless amenities
Property Details
Interior
Features
Main Floor
Dining
3.47 x 2.05Hardwood Floor
Living
4.87 x 4.87Hardwood Floor
Kitchen
5.66 x 4.19Powder Rm
0.00 x 0.002 Pc Bath
Exterior
Features
Parking
Garage spaces 2
Garage type Attached
Other parking spaces 4
Total parking spaces 6
Property History
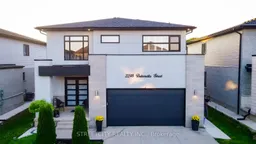 37
37