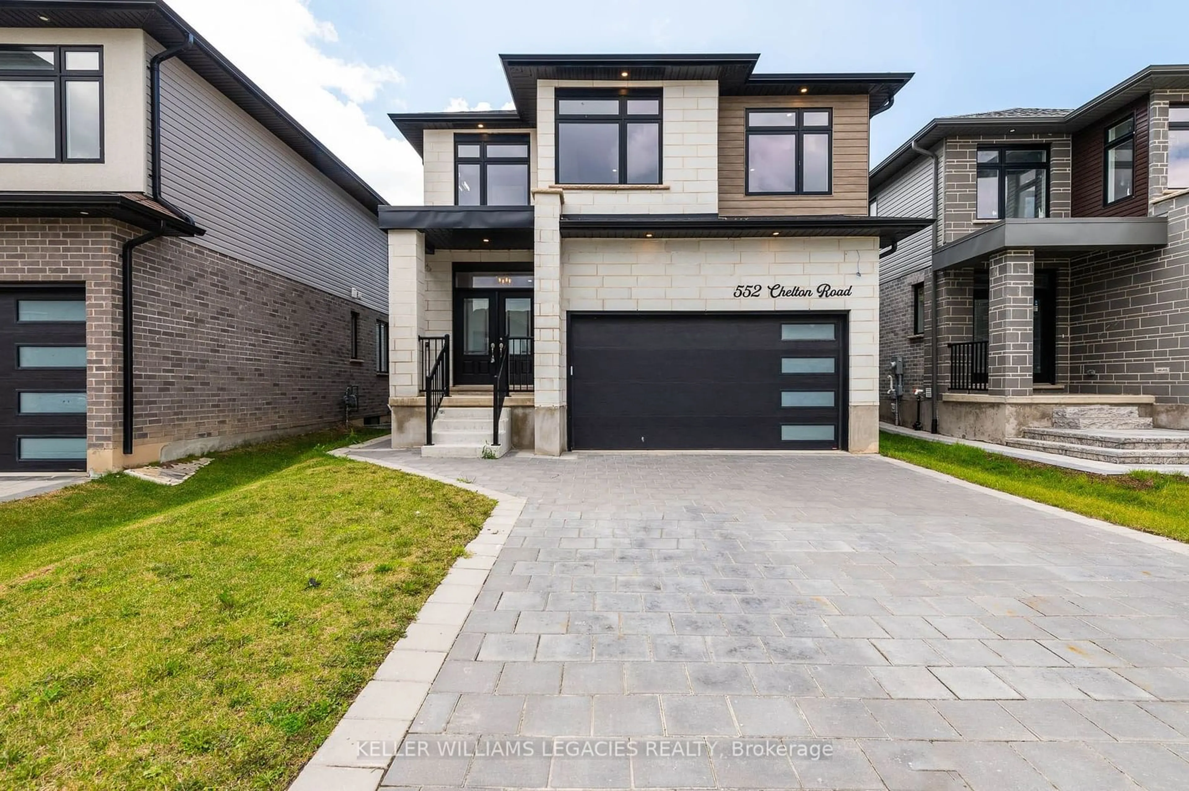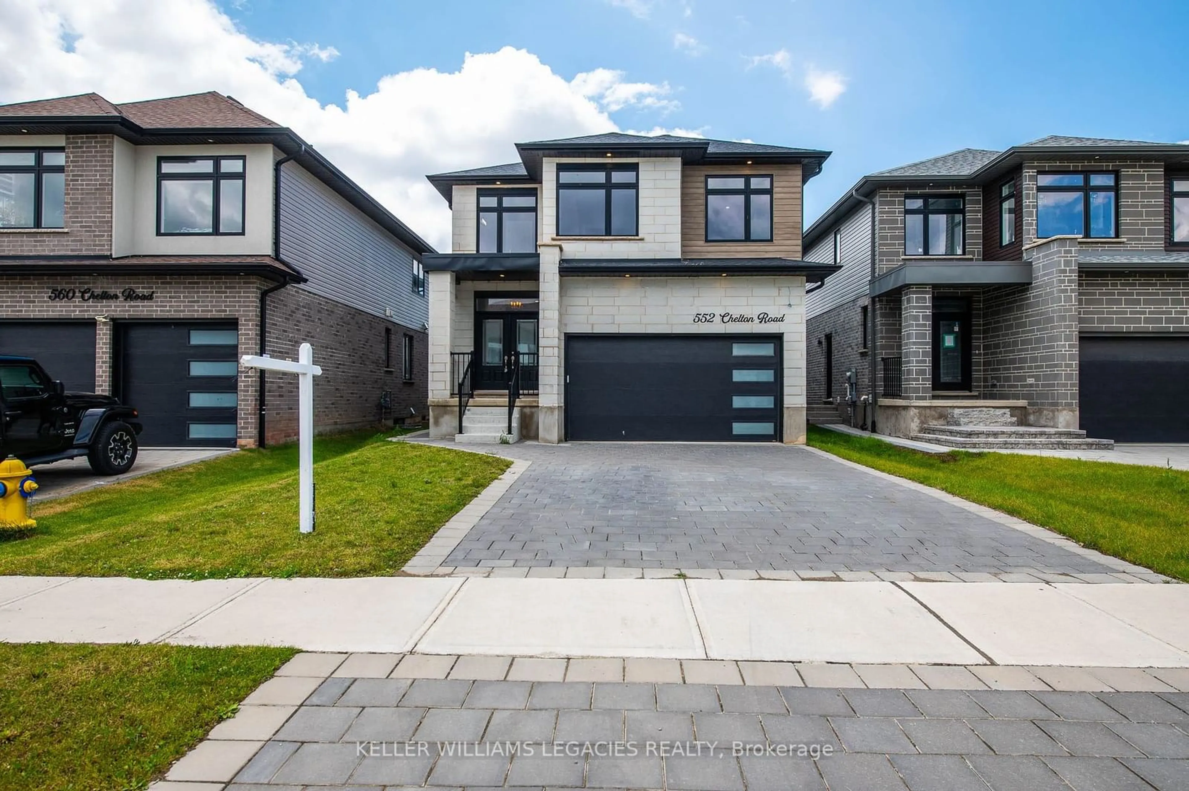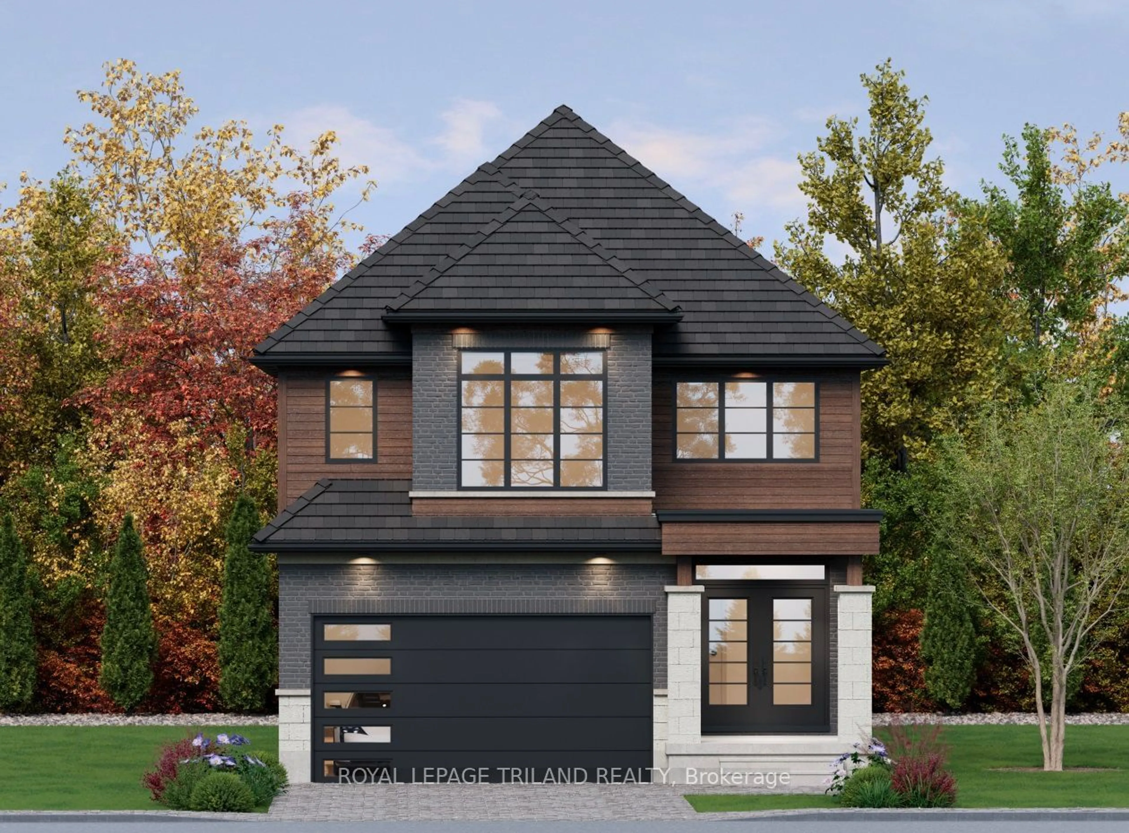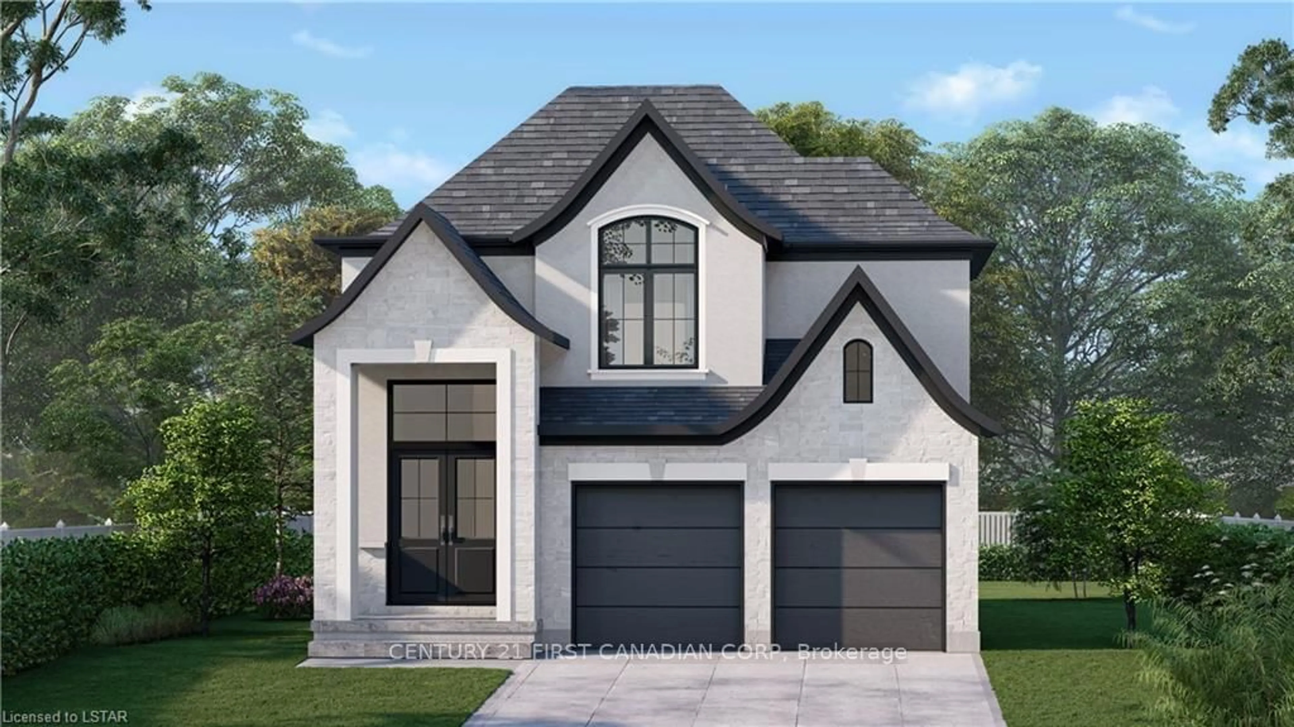552 Chelton Rd, London, Ontario N6M 0H9
Contact us about this property
Highlights
Estimated ValueThis is the price Wahi expects this property to sell for.
The calculation is powered by our Instant Home Value Estimate, which uses current market and property price trends to estimate your home’s value with a 90% accuracy rate.$1,068,000*
Price/Sqft$439/sqft
Days On Market12 days
Est. Mortgage$5,149/mth
Tax Amount (2023)$5,905/yr
Description
Absolutely Show stopper Large family home in Summerside with backyard. Income potential-bright 2 bdrm in-law suite w/sep. entrance, full kitchen & sep. laundry. Main floor is bright, high ceilings spacious open concept with large quartz island in beautiful kitchen, under cabinet lighting, pantry, gas stove; perfect area for large family or entertaining. Upstairs - 4 large bedrooms, family room, office and laundry. Master has glass shower ensuite and large walk-in closet. 2 large bedrooms connected with jack n jill washroom with separate sinks, and the 4th bedroom has a 4-pc ensuite. Perfect sized office allows for quiet work from home opportunity or just a great study area for the kids. House has many upgrades: quartz counter tops throughout, luxury vinyl plank flooring, upgraded led lighting, 2 glass fireplaces, soft-close mechanism throughout, digital smart appliances, Moen faucets, Bluetooth surround on main level, energy efficient, custom blinds, 200 AMP service.
Property Details
Interior
Features
2nd Floor
Prim Bdrm
5.41 x 3.663 Pc Ensuite / W/I Closet / Broadloom
2nd Br
4.50 x 4.064 Pc Ensuite / Large Closet / Vaulted Ceiling
3rd Br
3.30 x 3.454 Pc Bath / Large Closet / Large Window
4th Br
3.50 x 3.454 Pc Ensuite / Large Closet / Large Window
Exterior
Features
Parking
Garage spaces 1.5
Garage type Attached
Other parking spaces 2
Total parking spaces 3
Property History
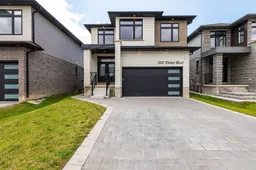 40
40
