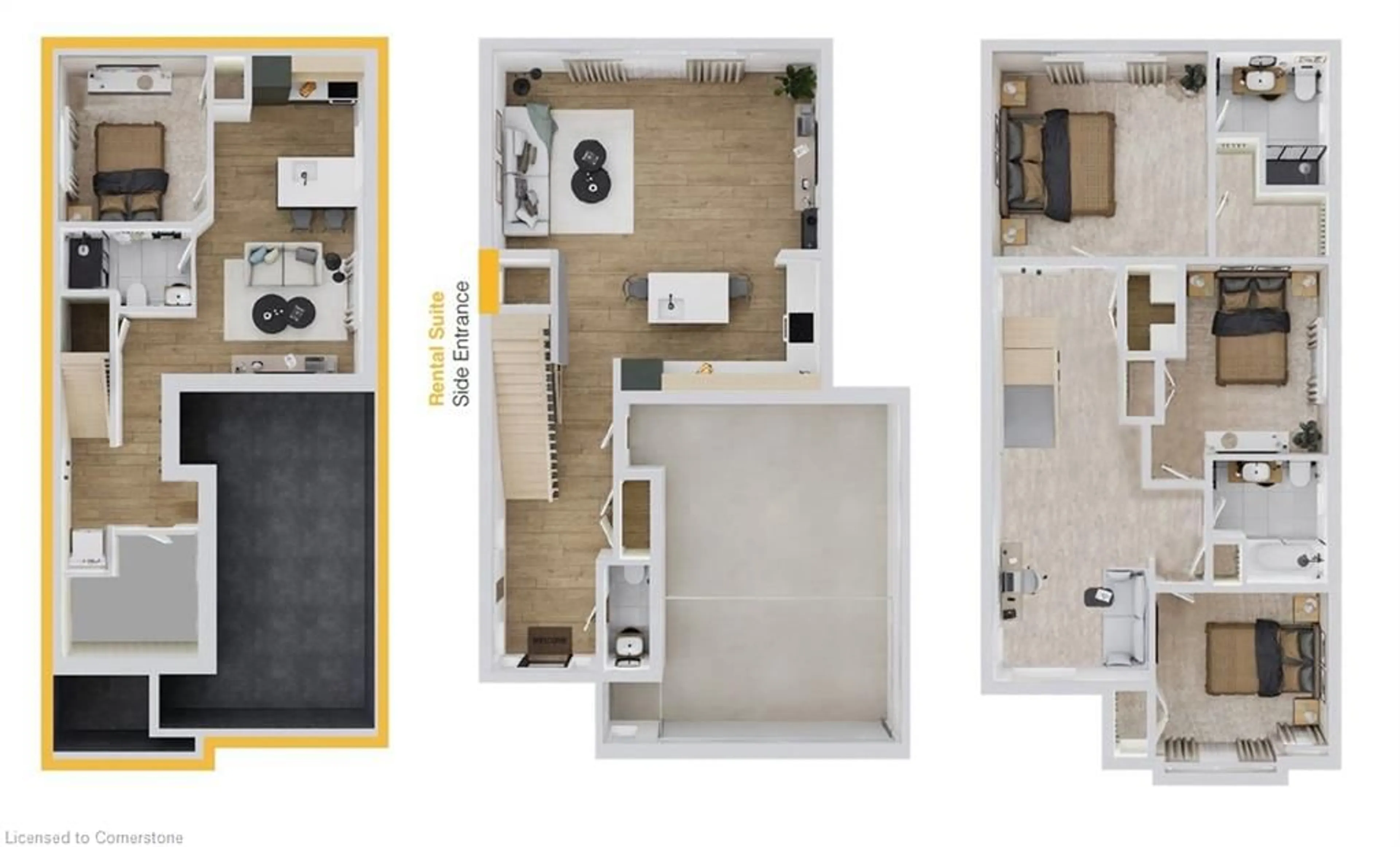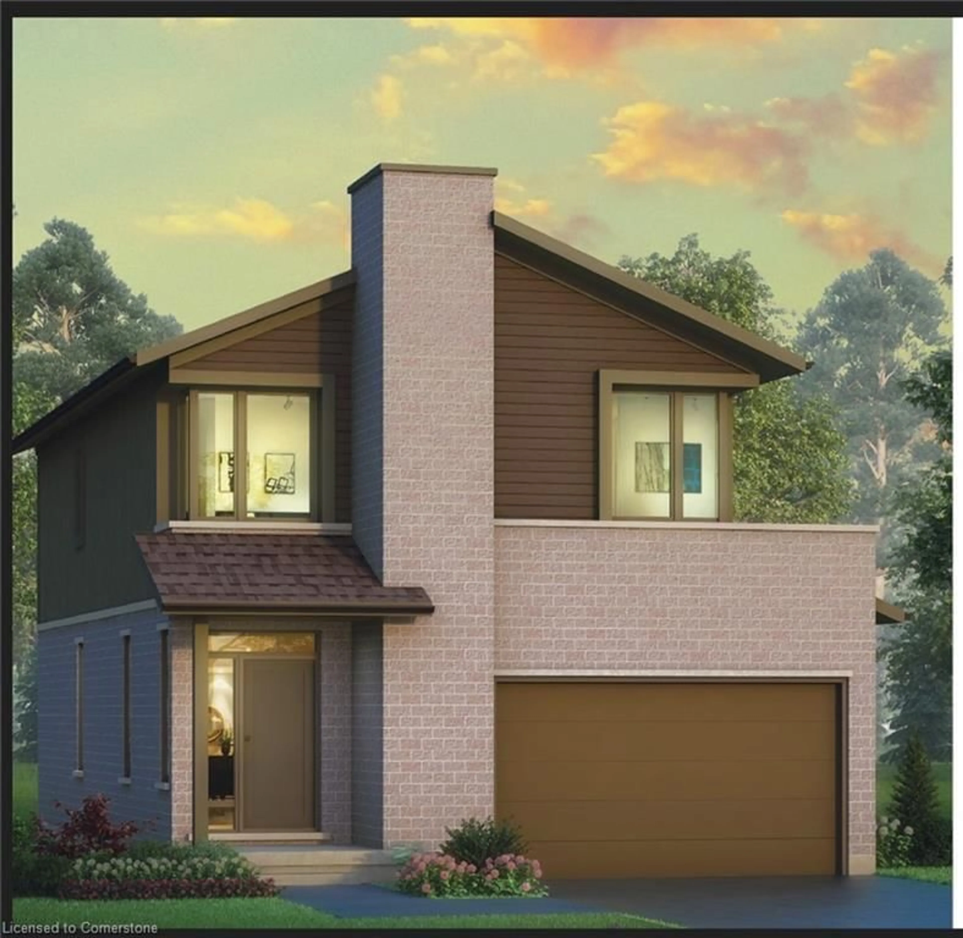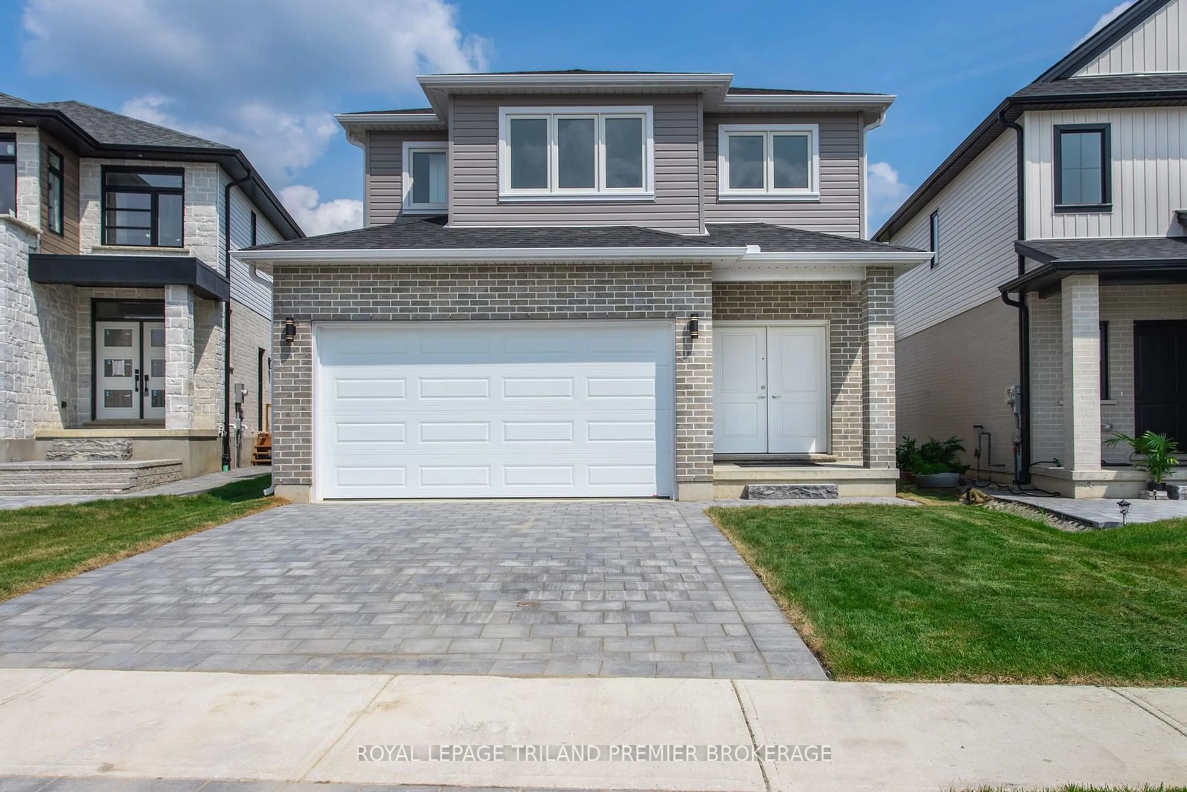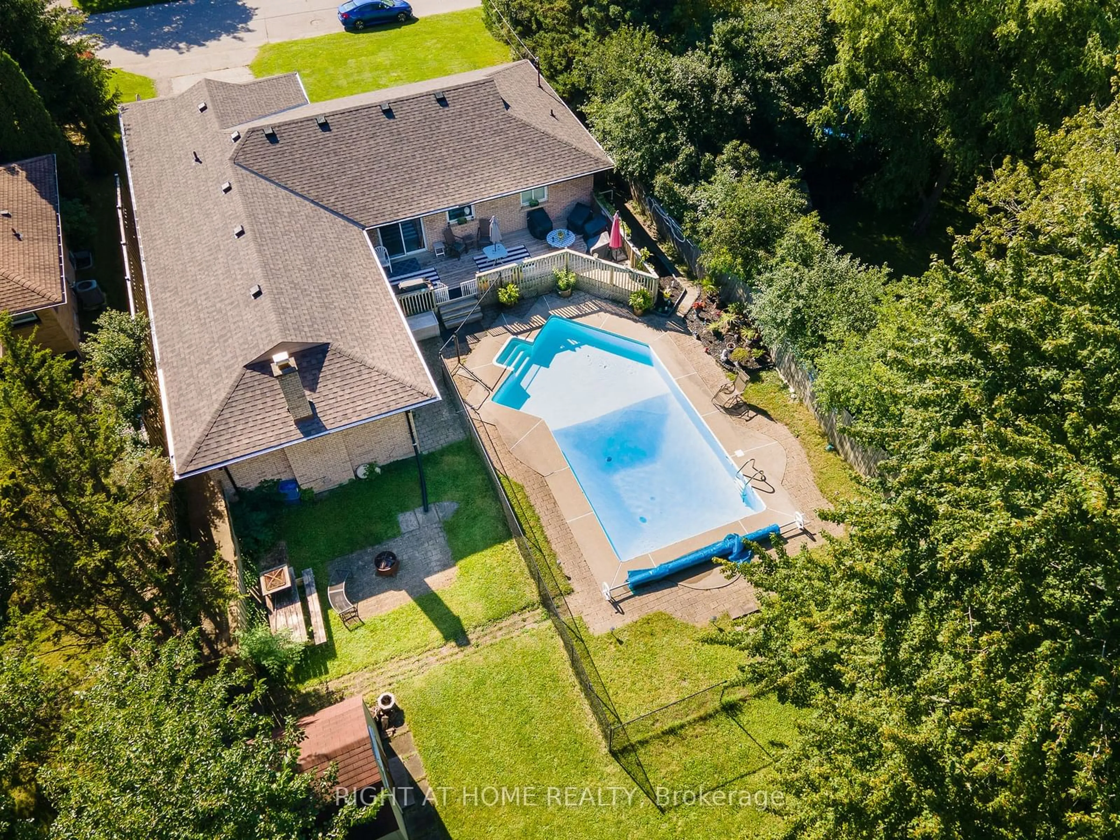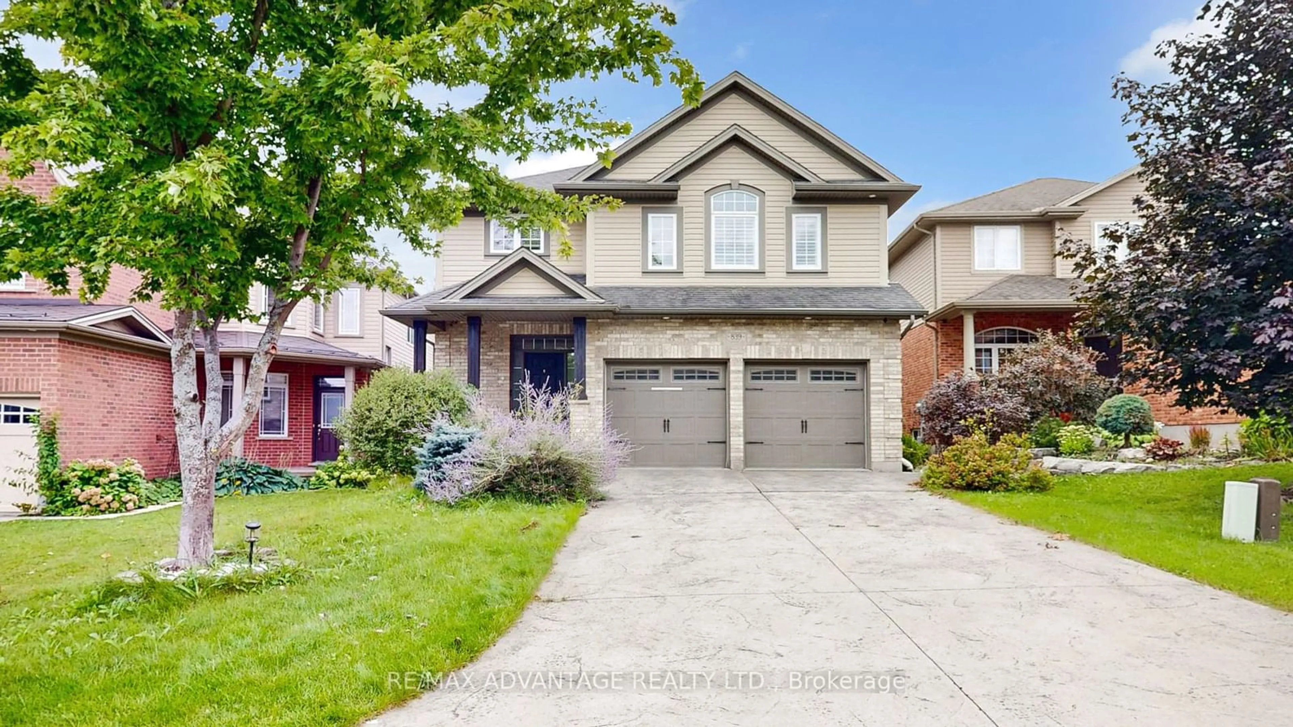2116 Evans Blvd, London, Ontario N6M 0A1
Contact us about this property
Highlights
Estimated ValueThis is the price Wahi expects this property to sell for.
The calculation is powered by our Instant Home Value Estimate, which uses current market and property price trends to estimate your home’s value with a 90% accuracy rate.$838,000*
Price/Sqft$371/sqft
Est. Mortgage$3,586/mth
Tax Amount (2024)-
Days On Market1 day
Description
Discover your path to ownership with the MONTEREY House Flex Haus ! The spacious 2248sqft , 4-bedroom, 3.5-bathroom and 2 kitchens home is located in the sough after Summerside neighborhood and back onto green space . The bright main level features a large living/dining room with natural light and a chefs kitchen with ample counter space. Upstairs, the primary suite offers a private bathroom and walk-in closet, two additional bedrooms and a full bathroom. The finished basement includes an extra bedroom, bathroom, and kitchen, perfect for a rental unit or in-law suite. The basement private entrance located at the side of the house ensures privacy and convenience for tenants. Ironstone's Ironclad Pricing Guarantee ensures you get: 9 main floor ceilings Ceramic tile in foyer, kitchen, finished laundry & baths Engineered hardwood floors throughout the great room Carpet in main floor bedroom, stairs to upper floors, upper areas, upper hallway(s), concrete driveway . Garage is one and a half . Don't miss this opportunity to own a property that offers flexibility, functionality, and the potential for additional income. Pictures shown are of the model home. This house is ready to move in end of October 2024. Visit our Sales Office/Model Homes at 674 Chelton Road for viewings Saturdays and Sundays from 12 PM to 4 PM / Wednesday 3PM to 6PM
Upcoming Open Houses
Property Details
Interior
Features
Main Floor
Foyer
Kitchen
3.76 x 2.64Living Room/Dining Room
6.17 x 3.76Bathroom
2-Piece
Exterior
Features
Parking
Garage spaces 1
Garage type -
Other parking spaces 2
Total parking spaces 3
Property History
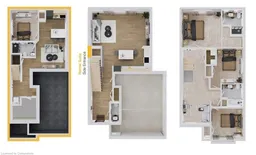 16
16
