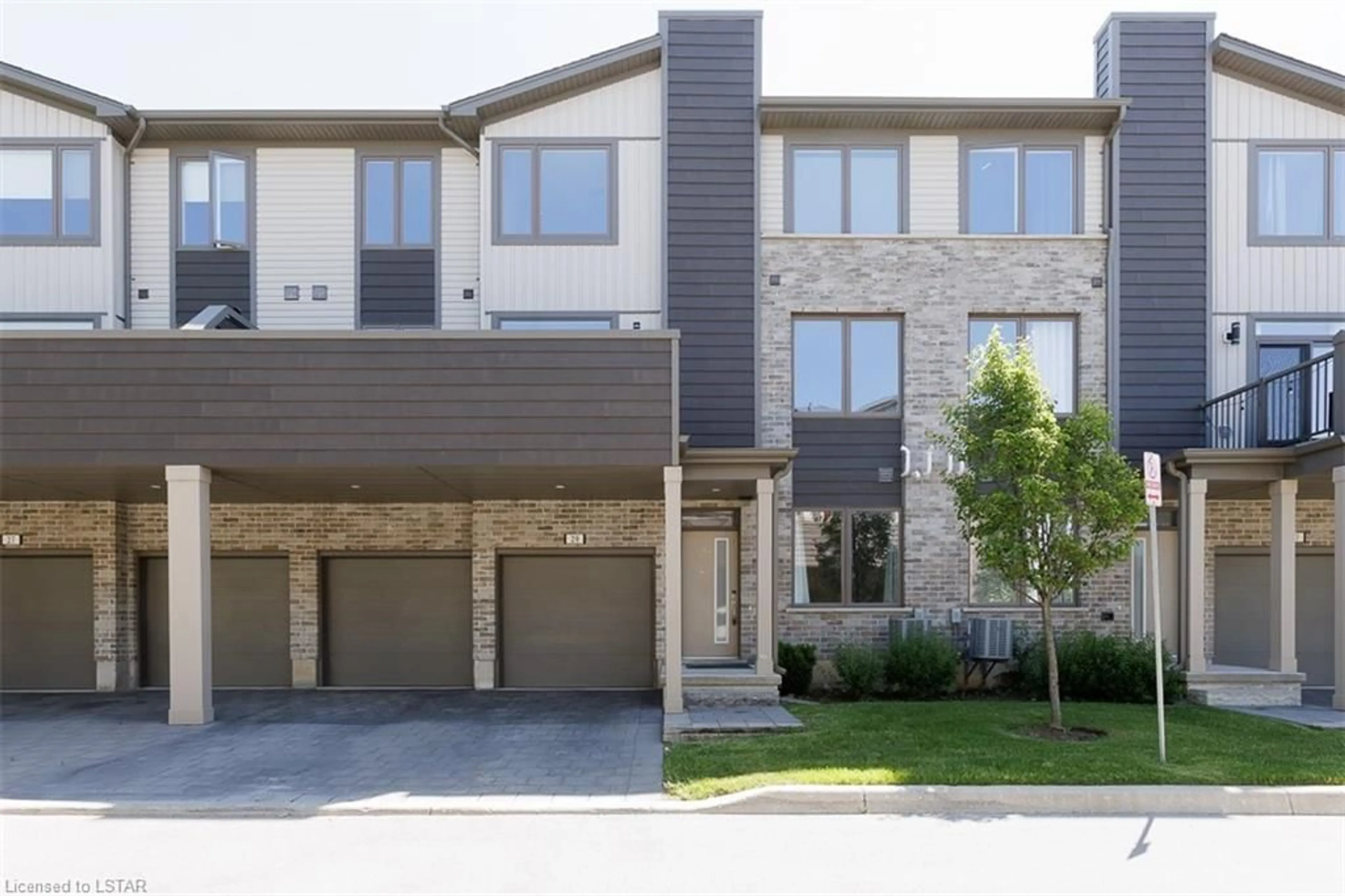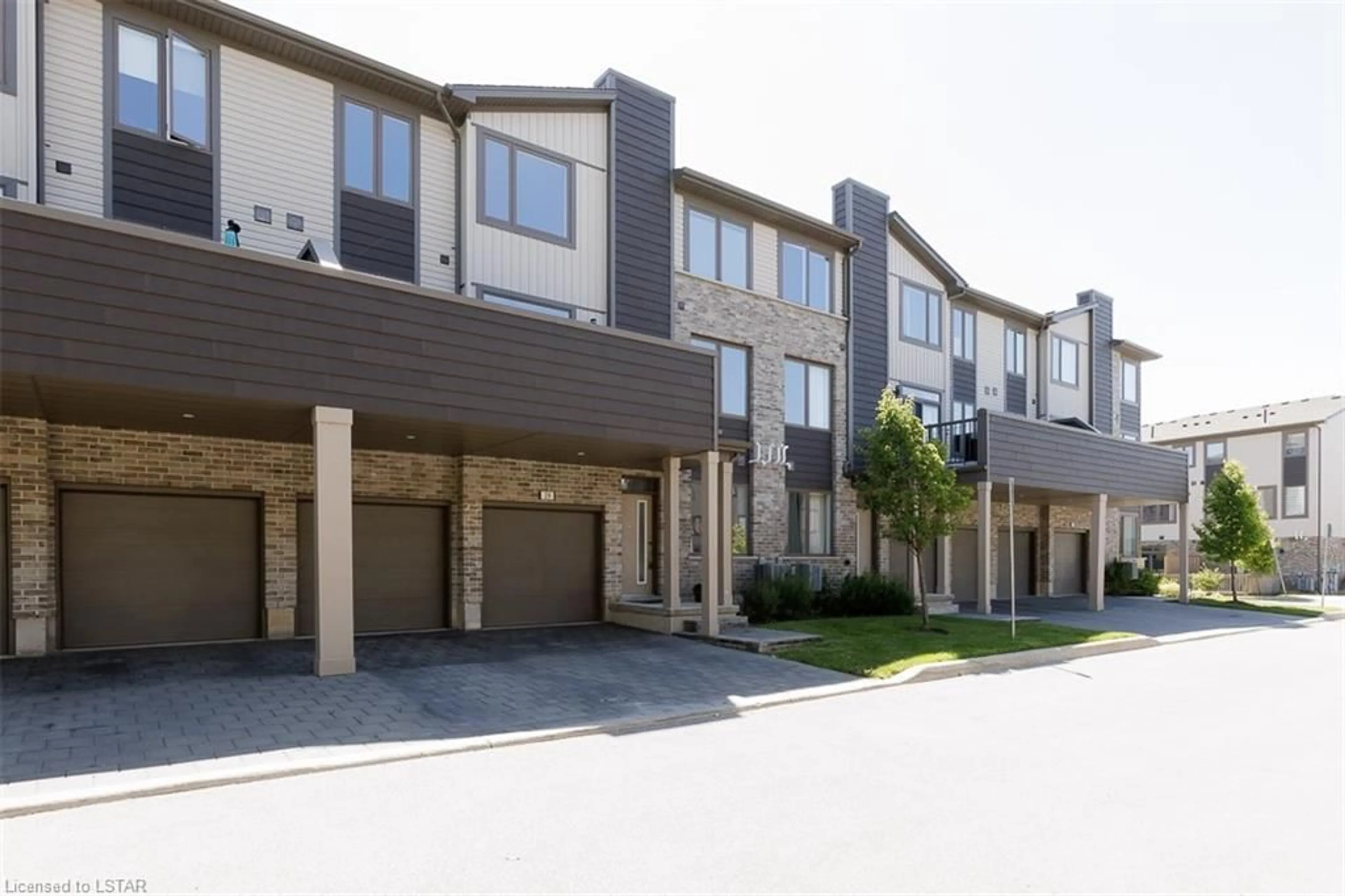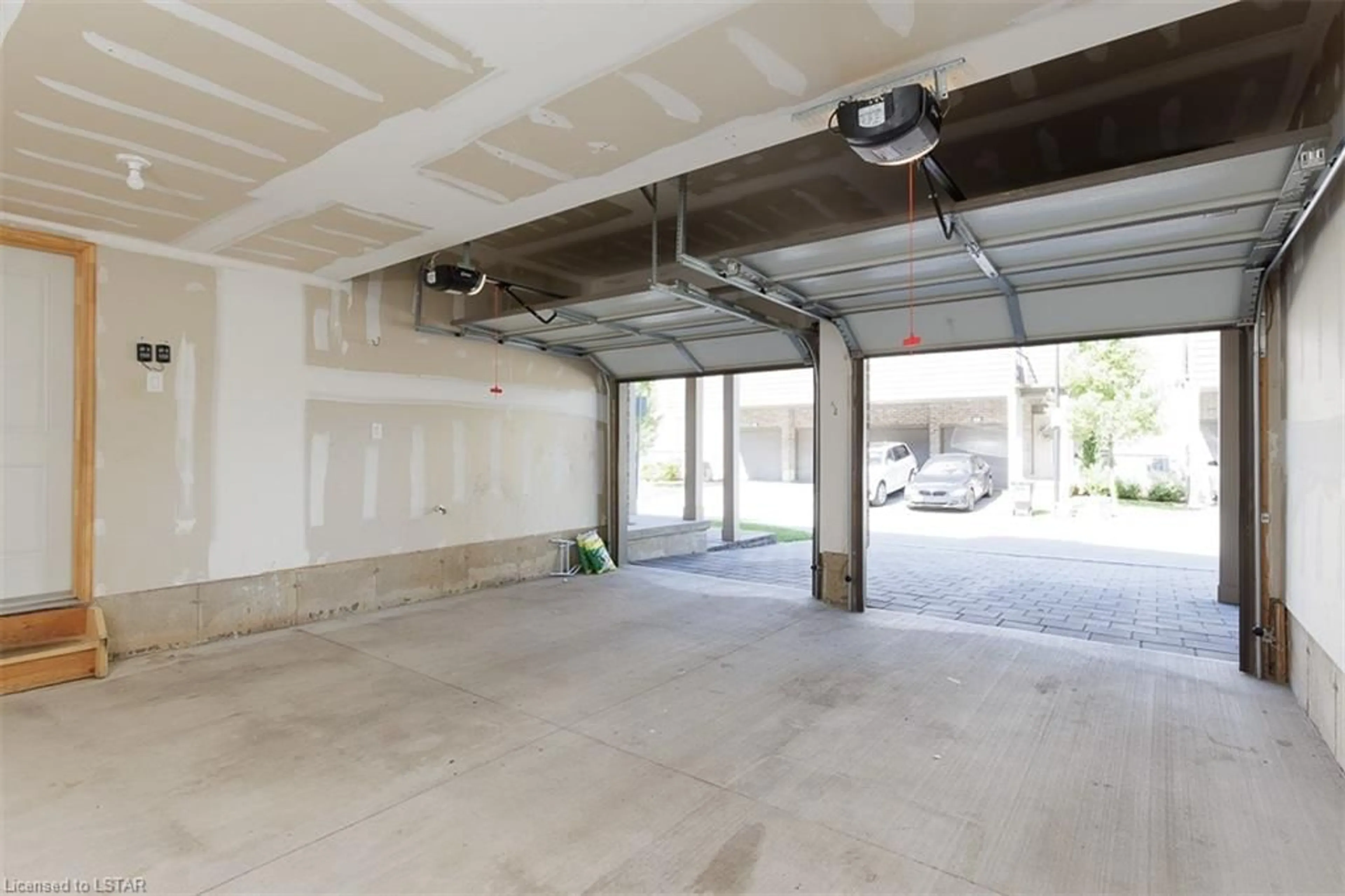2070 Meadowgate Blvd #29, London, Ontario N6M 1K1
Contact us about this property
Highlights
Estimated ValueThis is the price Wahi expects this property to sell for.
The calculation is powered by our Instant Home Value Estimate, which uses current market and property price trends to estimate your home’s value with a 90% accuracy rate.$610,000*
Price/Sqft$339/sqft
Days On Market33 days
Est. Mortgage$2,576/mth
Maintenance fees$247/mth
Tax Amount (2023)$3,273/yr
Description
Rare Double Car Garage Condo! Whether entering through the garage or the front door you're sure to appreciate the ceramic tile entrances each with a convenient Entry Closet. The ground floor presents a bright Bonus Room with sizeable windows, perfect for an Office, Den, Fitness/Game-room or an addition Bedroom. Use it to best suit your needs. Your Furnace & HW Tank are neatly tucked out of sight in the utility room, plus an additional walk-in storage room. This well thought-out open concept floor-plan was completed in November 2019 is full of high-end finishes, high ceilings and is sure to impress. The bright second floor hosts the kitchen which boasts ceramic tile floors, stainless steel appliances, a large island with breakfast bar, Quartz Countertops, plenty of cupboard space plus a large walk-in Pantry that doubles as your Laundry Room. The Dining area is open to the large living room with gorgeous Engineered Hardwood flooring, loaded with pot lights, windows, glass patio doors that lead to your private elevated patio and a 2 piece powder room. The upper floor hosts the main 4 piece bathroom and 3 generous sized bedrooms including the master which has a walk-in closet and 4-piece En-suite. Great location in desirable Summerside, close access to 401, LHSS Hospital, shopping and many amenities.
Property Details
Interior
Features
Second Floor
Kitchen
4.27 x 2.44double vanity / open concept / tile floors
Dining Room
4.83 x 3.35balcony/deck / engineered hardwood / open concept
Bathroom
2-Piece
Exterior
Features
Parking
Garage spaces 2
Garage type -
Other parking spaces 2
Total parking spaces 4
Property History
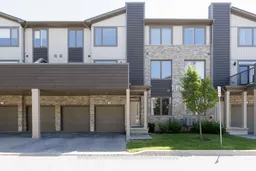 34
34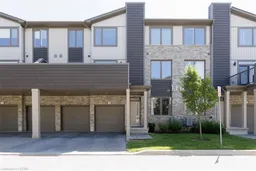 35
35
