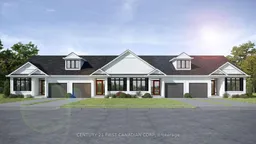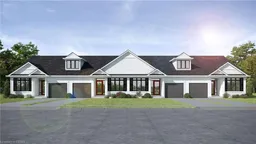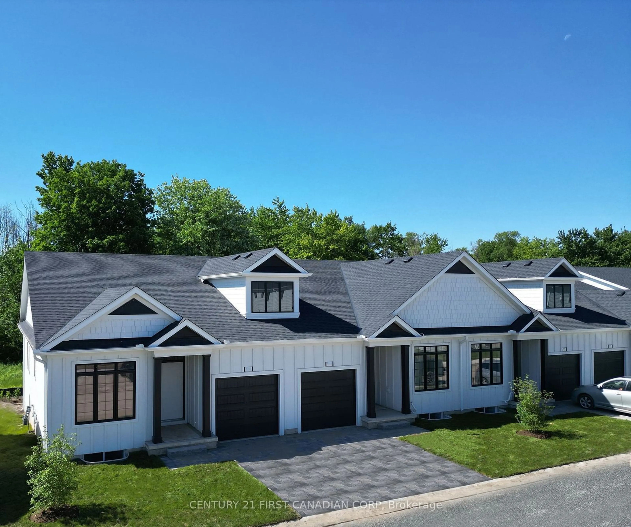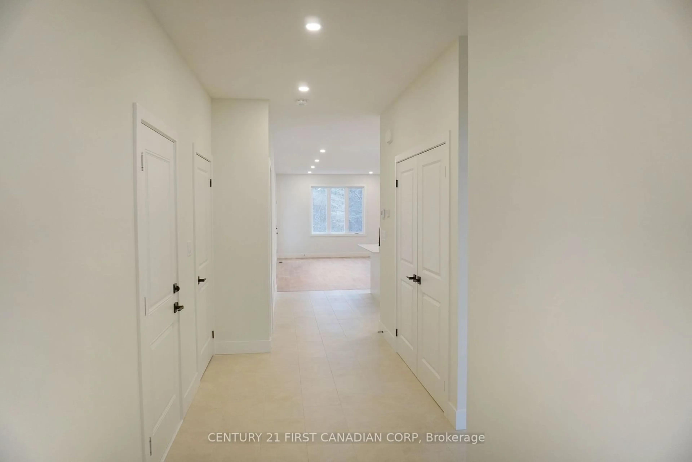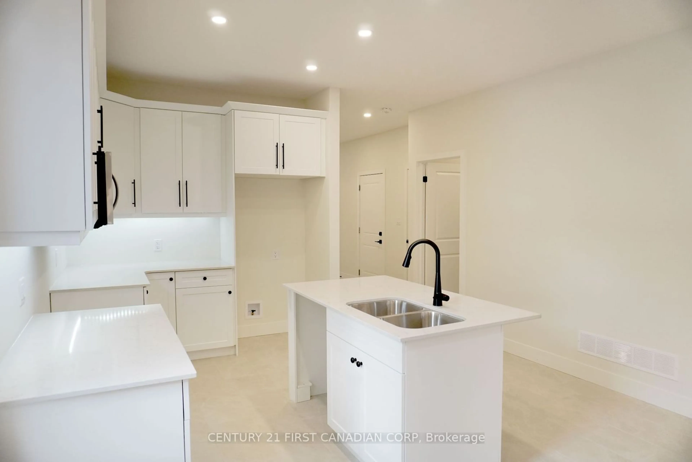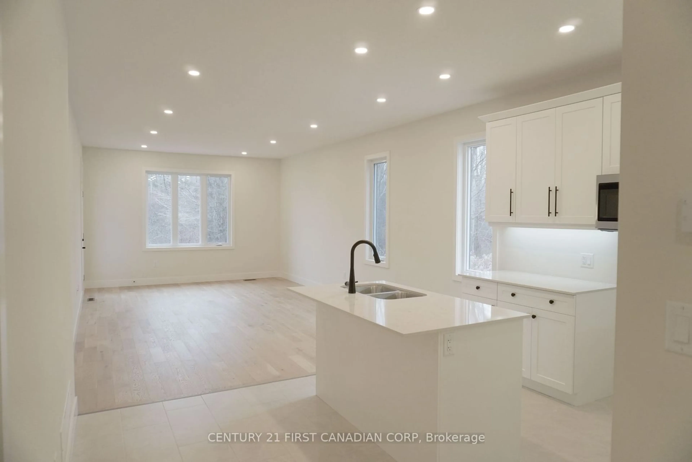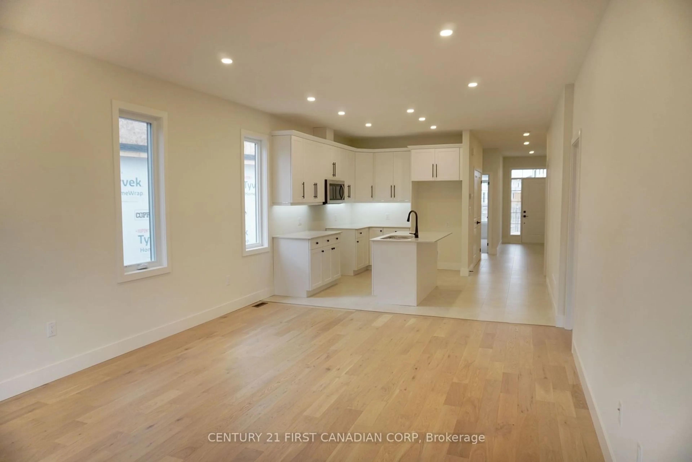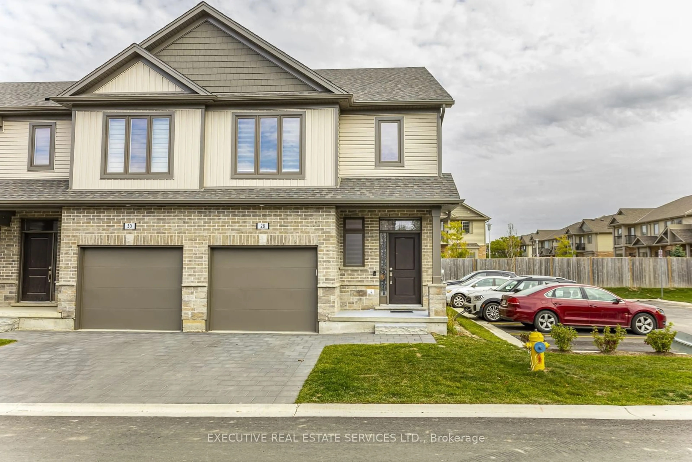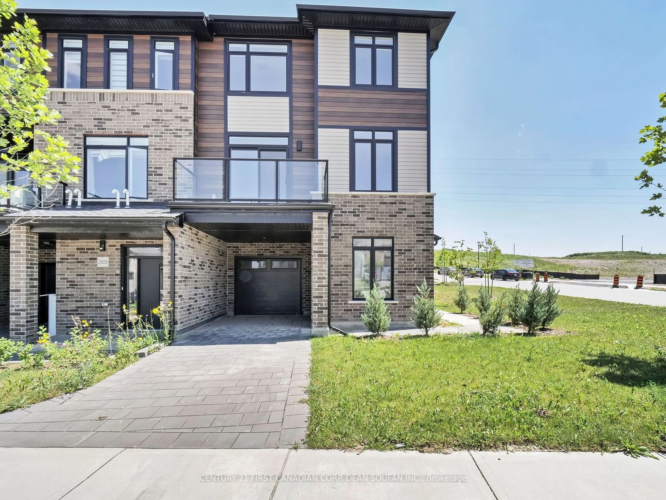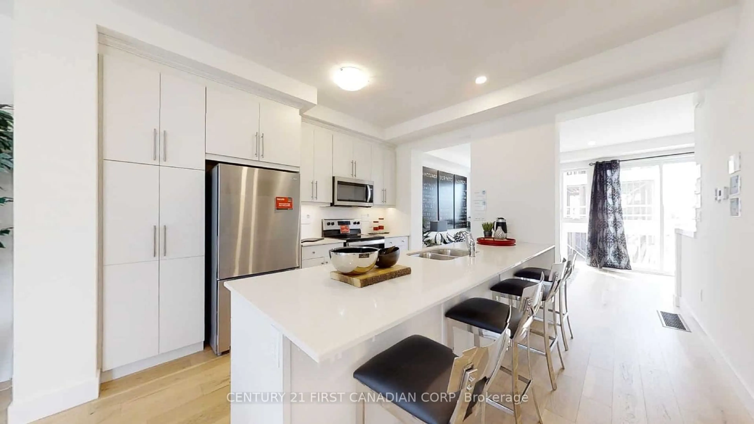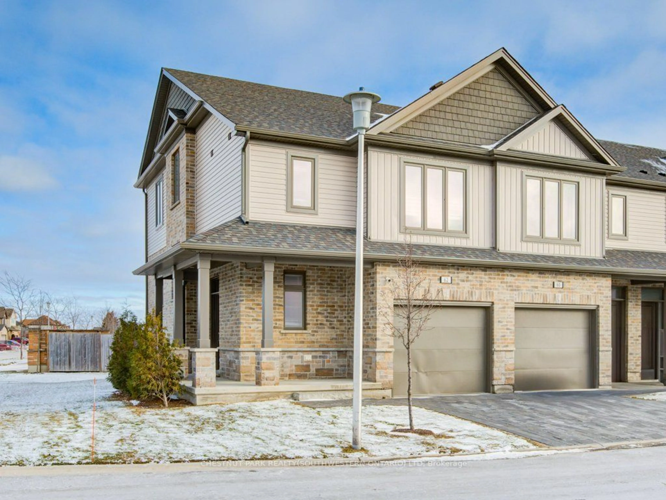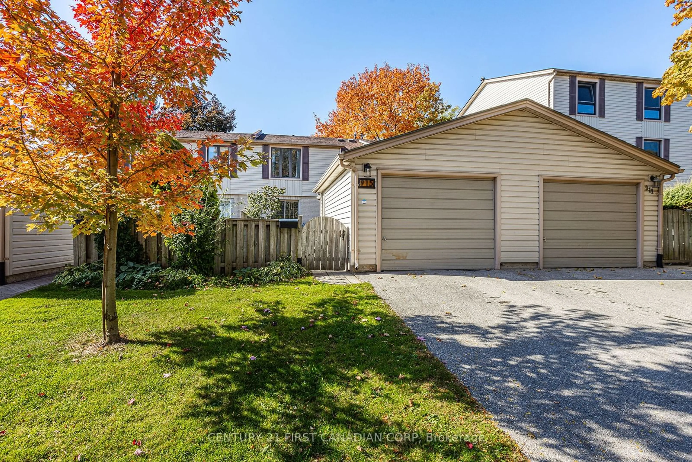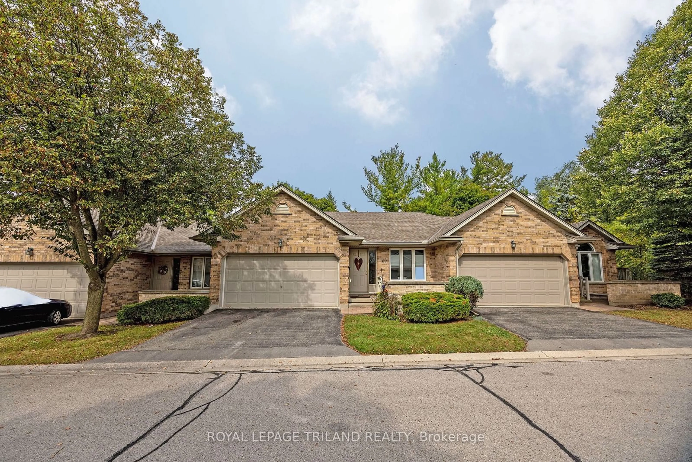1960 EVANS Blvd #49, London, Ontario N6M 0A2
Contact us about this property
Highlights
Estimated ValueThis is the price Wahi expects this property to sell for.
The calculation is powered by our Instant Home Value Estimate, which uses current market and property price trends to estimate your home’s value with a 90% accuracy rate.Not available
Price/Sqft$306/sqft
Est. Mortgage$2,791/mo
Maintenance fees$200/mo
Tax Amount (2023)-
Days On Market96 days
Description
Welcome to Evans Glen, desired South East living. This community embodies Ironstone Building Company's dedication to exceptionally built homes and quality you can trust. This interior unit bungalow townhome features a fully finished basement. The luxurious finishes throughout include engineered hardwood, quartz countertops, 9ft ceilings, elegant glass shower with tile surround and thoughtfully placed pot lights. All of these upgraded finishes are included in the purchase. Additional units available offering walkout basements and protected forested views. The desired location offers peaceful hiking trails, easy highway access, convenient shopping centers, and a family friendly neighborhood.
Upcoming Open Houses
Property Details
Interior
Features
Exterior
Features
Parking
Garage spaces 1
Garage type Built-In
Other parking spaces 1
Total parking spaces 2
Condo Details
Inclusions
Property History
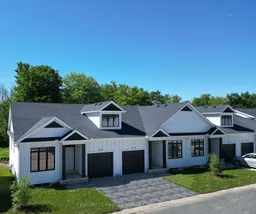 19
19