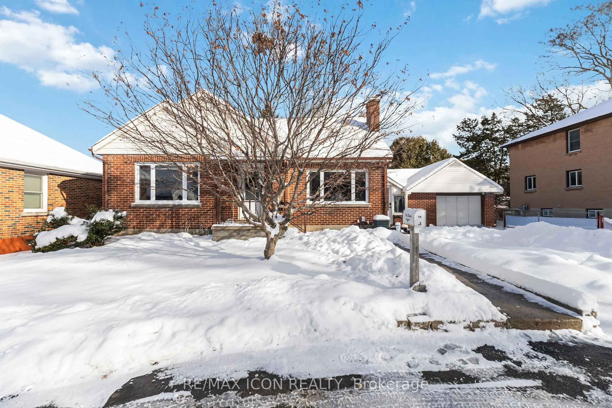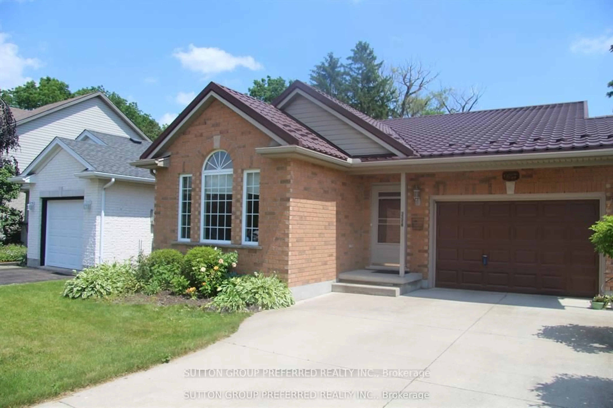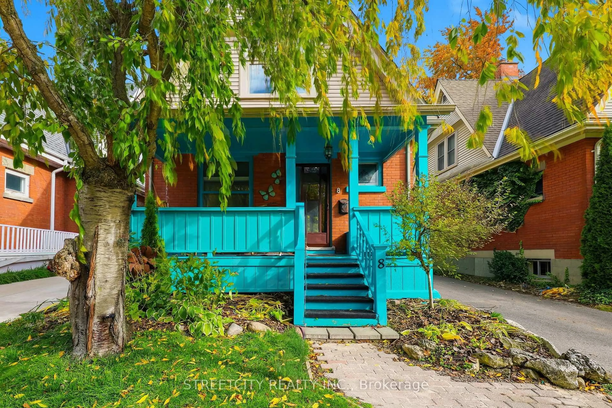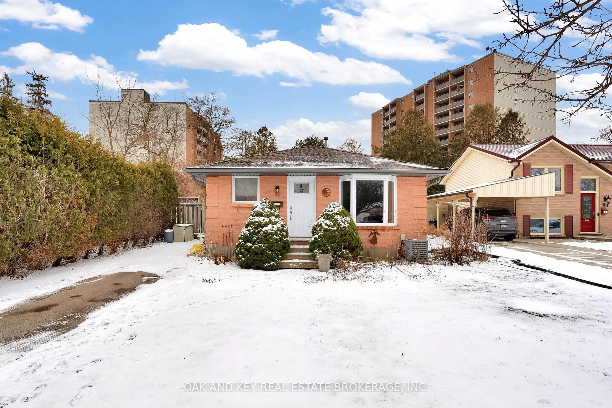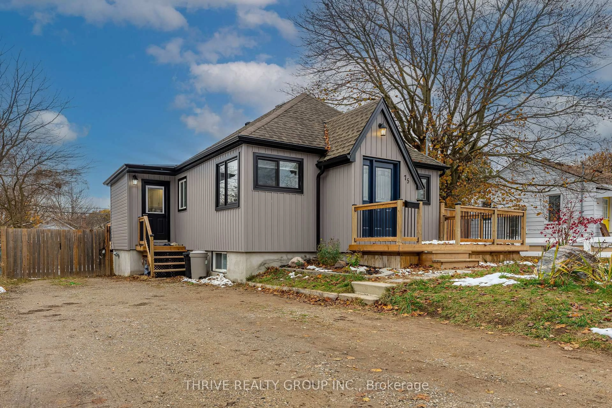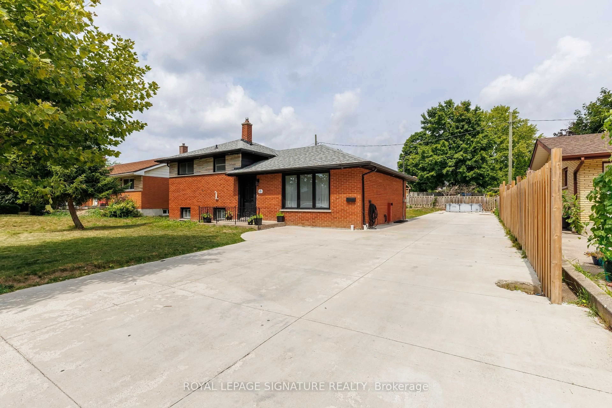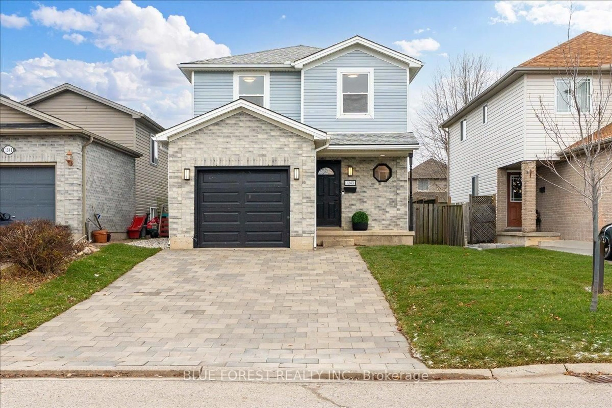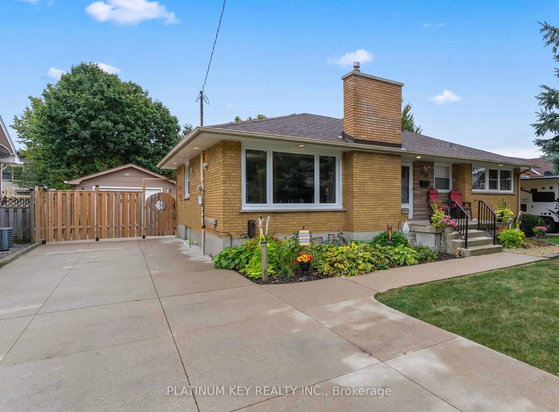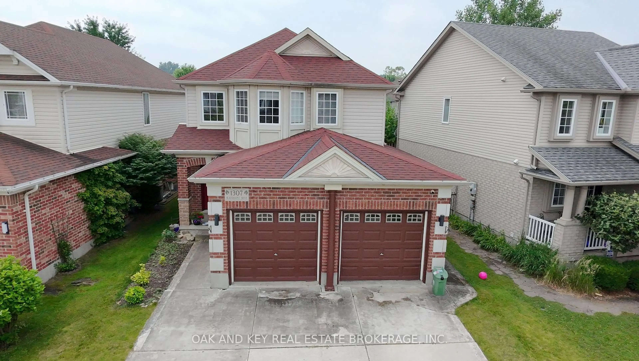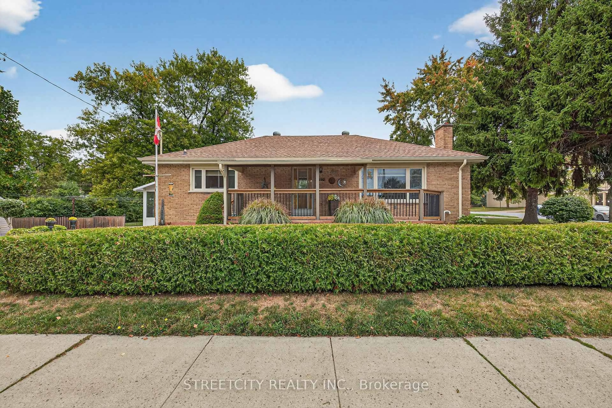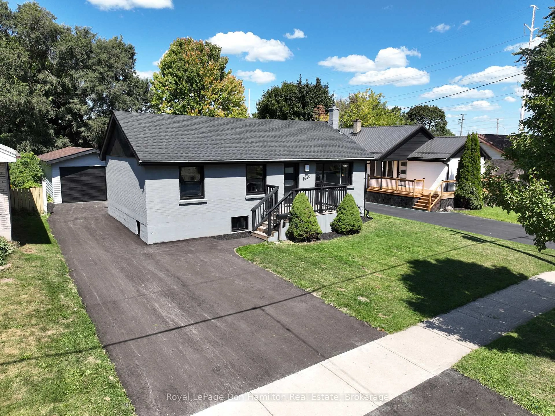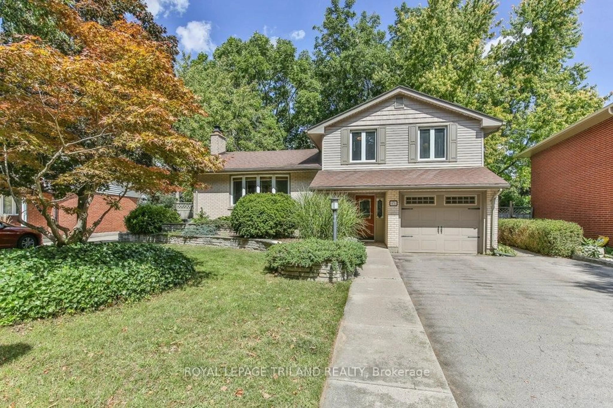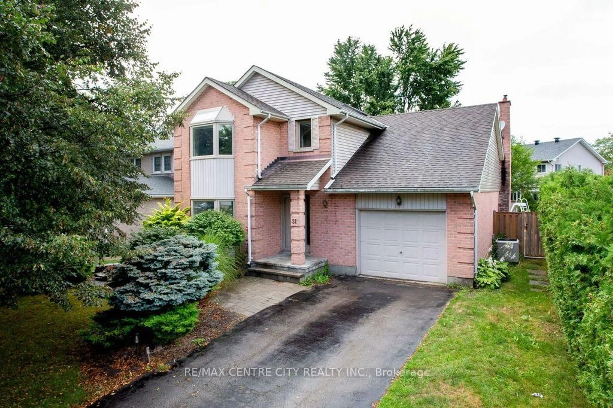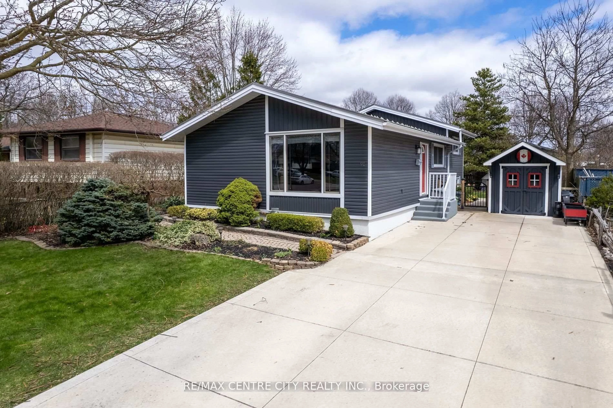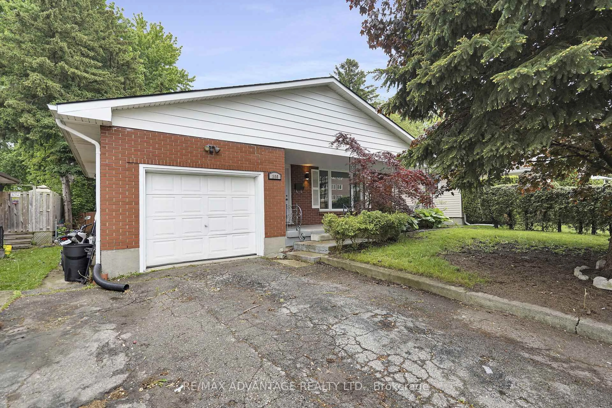Move-in ready home in sought-after Summerside! This well-maintained 3 bedroom home is available for quick closing - just in time for the new school year. Ideal for first-time buyers or growing families, the main floor features a semi-open layout with a versatile living area off the kitchen and eating space, plus an additional room perfect for formal dining, a playroom, or a quiet sitting area. Convenient main floor laundry and a 2-piece bath add function and comfort. Patio doors from the eating area lead to a deck, perfect for BBQs and outdoor gatherings, with a fenced yard and retractable awning for added shade. Upstairs, the primary bedroom offers ample storage with a walk-in closet and custom-built solution, alongside two additional bedrooms and a 4-piece bathroom. The mostly finished basement includes a generous rec room, a den ideal for a home office, plus a roughed-in area for a future bathroom and extra storage space. Furnace and A/C were updated in 2023.Summerside is a vibrant, family-oriented neighbourhood known for its parks with splash pads, sports fields, and trails in nearby Meadowlily Woods. Residents enjoy access to great schools - including French immersion - local amenities, and Hwy 401, making this an ideal location for comfort, convenience, and community living.
Inclusions: Fridge, Stove, Microwave, Dishwasher, Washer & Dryer
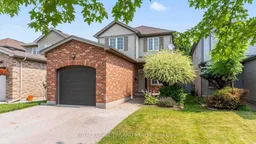 43
43

