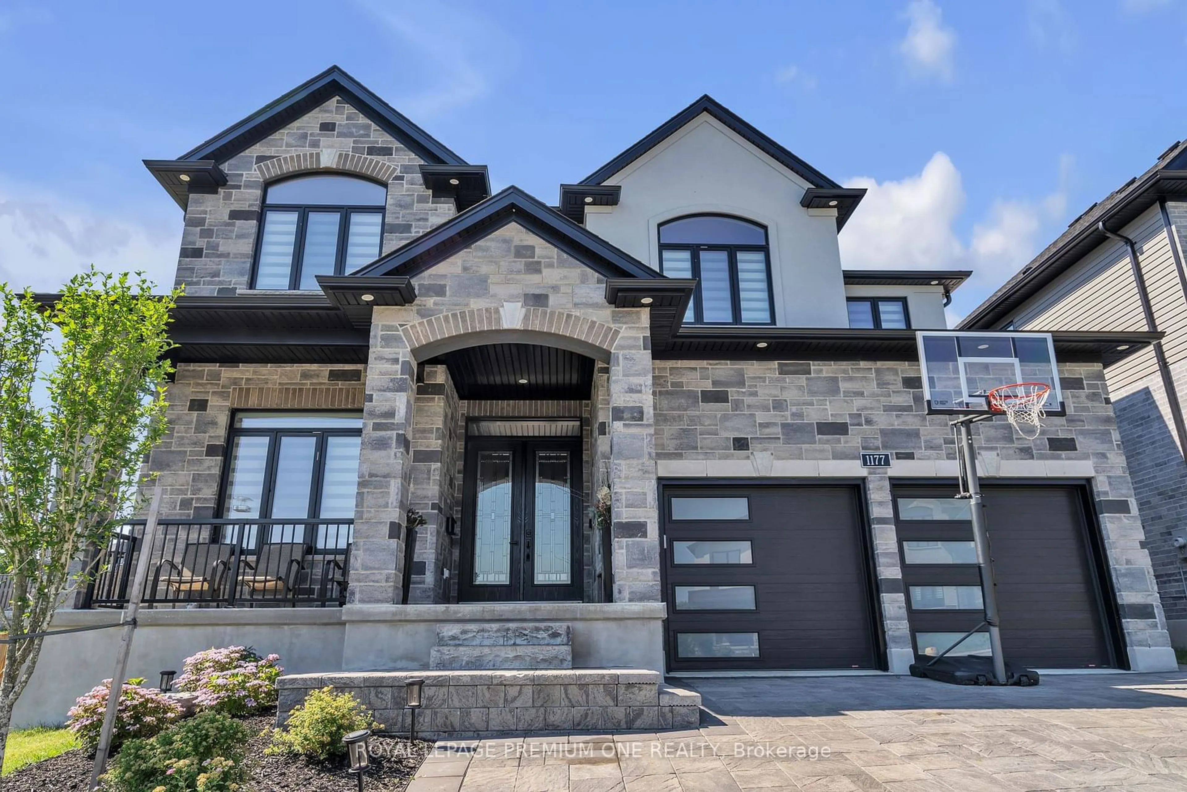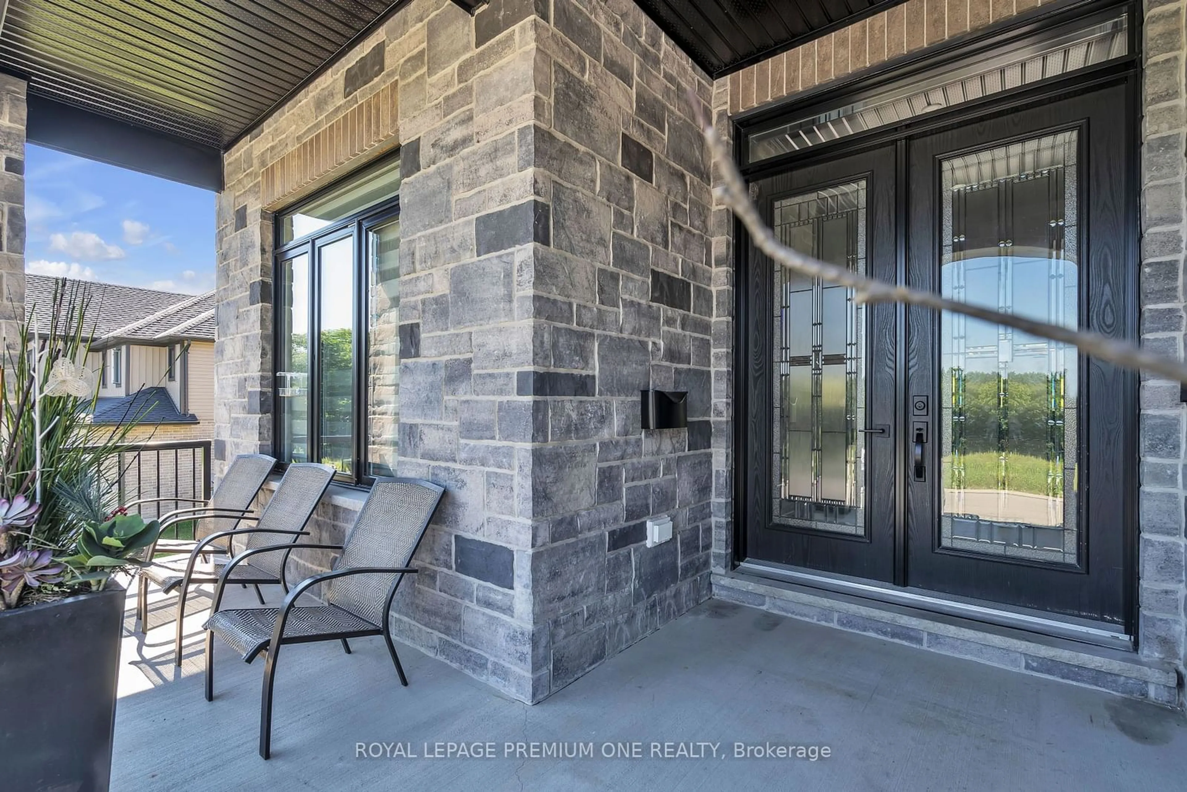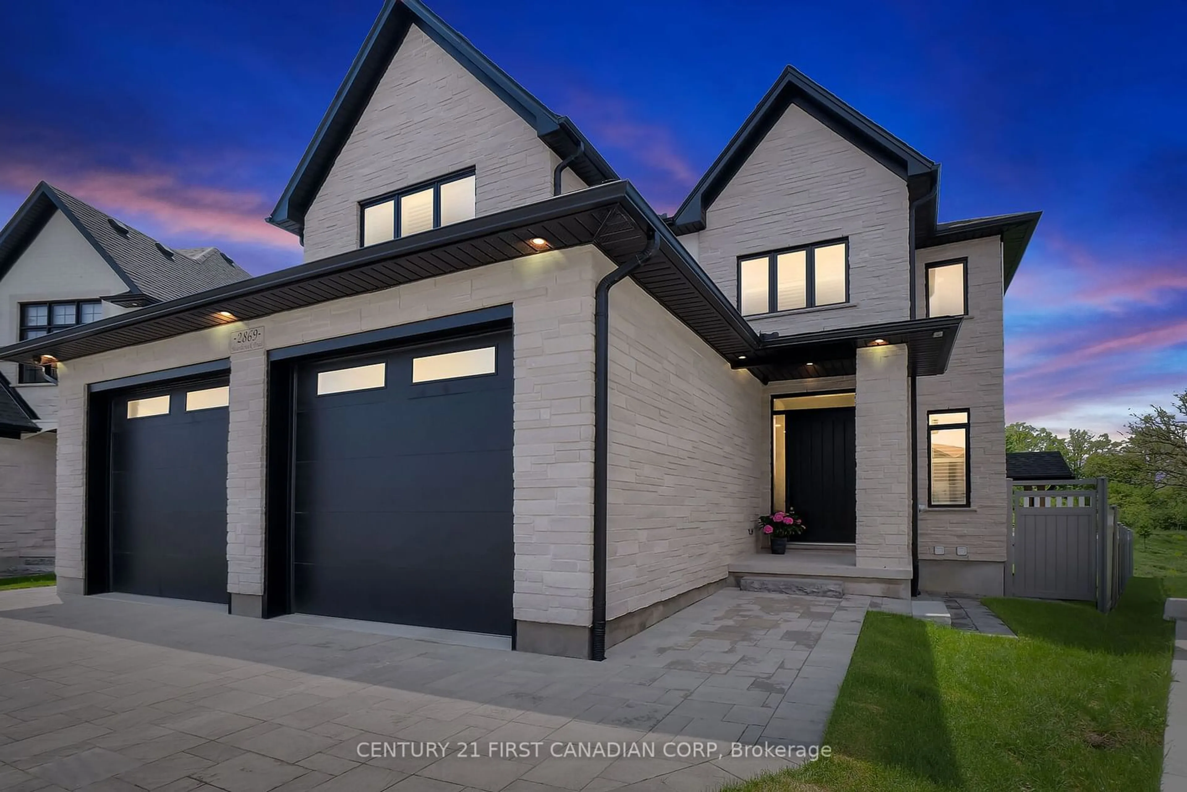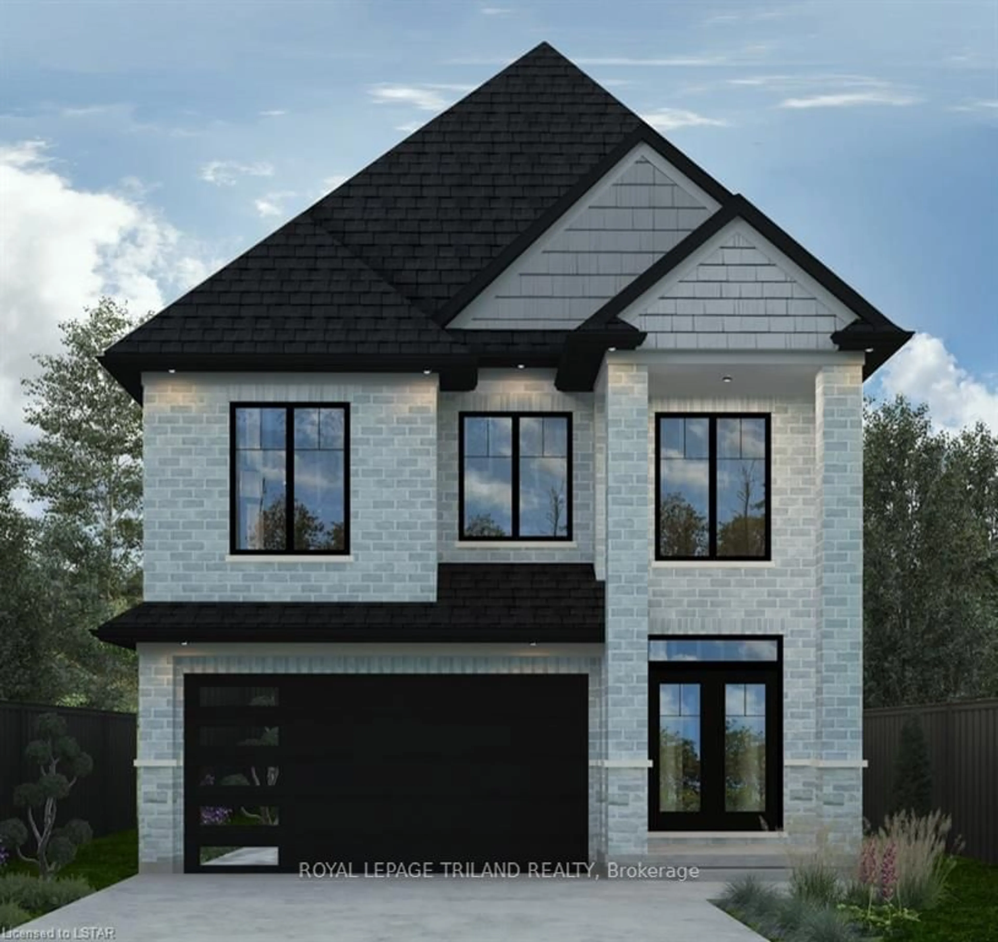1177 Meadowlark Rdge, London, Ontario N6M 0H3
Contact us about this property
Highlights
Estimated ValueThis is the price Wahi expects this property to sell for.
The calculation is powered by our Instant Home Value Estimate, which uses current market and property price trends to estimate your home’s value with a 90% accuracy rate.$1,335,000*
Price/Sqft$430/sqft
Days On Market2 days
Est. Mortgage$5,969/mth
Tax Amount (2023)$7,394/yr
Description
Gorgeous Detached Home! Spacious 5 Bedrooms & 6 Bathrooms! Double Door Entry! 10 Feet Ceiling On Main Floor, 9 Feet Ceiling Basement. Open Foyer to Above! Family with Gas Fireplace and Large windows! Concept with Combined Living & Dining! Upgraded Kitchen With Stainless Steel Appliances &Island! Cambria Counters In Kitchen. Laundry On Main Floor with Custom Cabinets, Hardwood On Main Floor & 2nd Floor Hallway! Iron Pickets! Master bedroom with 6PC Ensuite Washrooms and W/I Closet! 2nd Bedroom and 3 Bedroom with 4 PC Ensuites! Side Entrance to basement by Builder! Partially Finished Basement with 1 Bedroom and Rec Room And 4 PC Washroom! Central Air Conditioner! Close to Park And All Amenities! Quiet Neighbourhood AND Great view of Green Space!!Wide and DeepLot! Move in Ready! Upgraded Light Fixtures! And Lot more! User Friendly Layout! Must See Home!! All Upgrades are done through the Builder ! Home Shows like a Model Home !! ( Main and 2nd Floor 3387 Sq.ft + Basement 853 Sq.ft = 4240 Sq.ft Total Living Space ! )
Property Details
Interior
Features
Main Floor
Living
3.29 x 3.04Combined W/Dining / Open Concept / Window
Dining
3.93 x 3.35Combined W/Living / Open Concept / Window
Family
5.73 x 5.18Open Concept / Fireplace / Window
Kitchen
5.18 x 3.04Ceramic Floor / Stainless Steel Appl / Quartz Counter
Exterior
Features
Parking
Garage spaces 2
Garage type Built-In
Other parking spaces 3
Total parking spaces 5
Property History
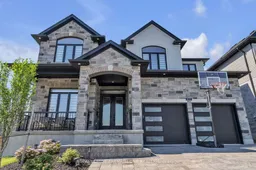 38
38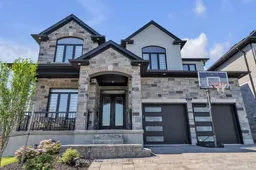 39
39
