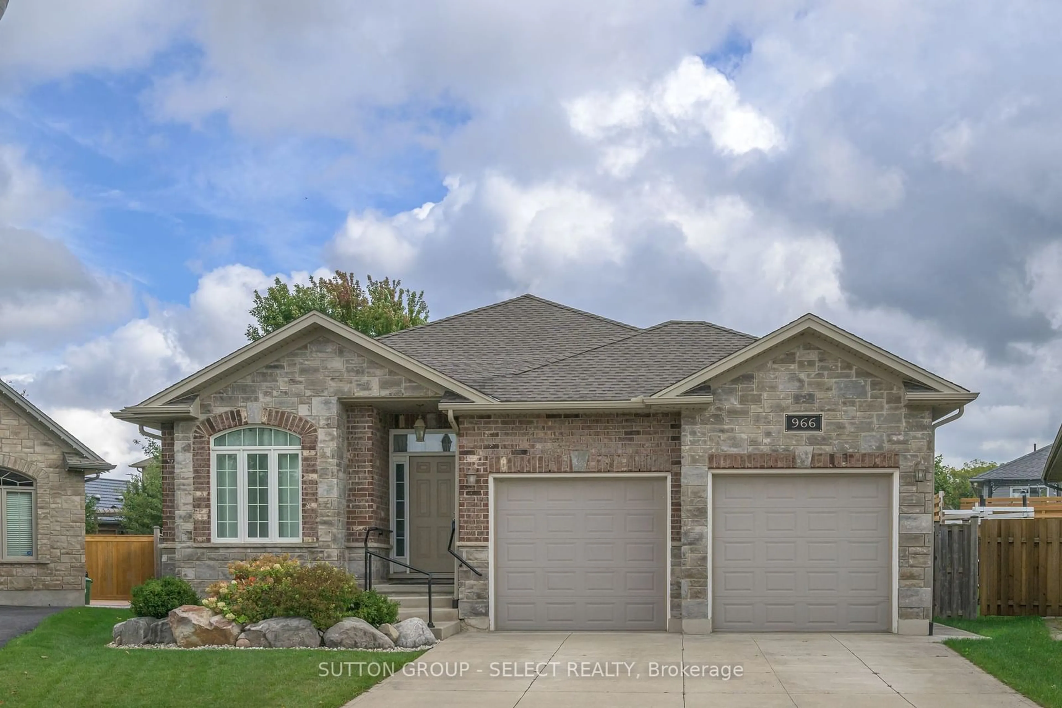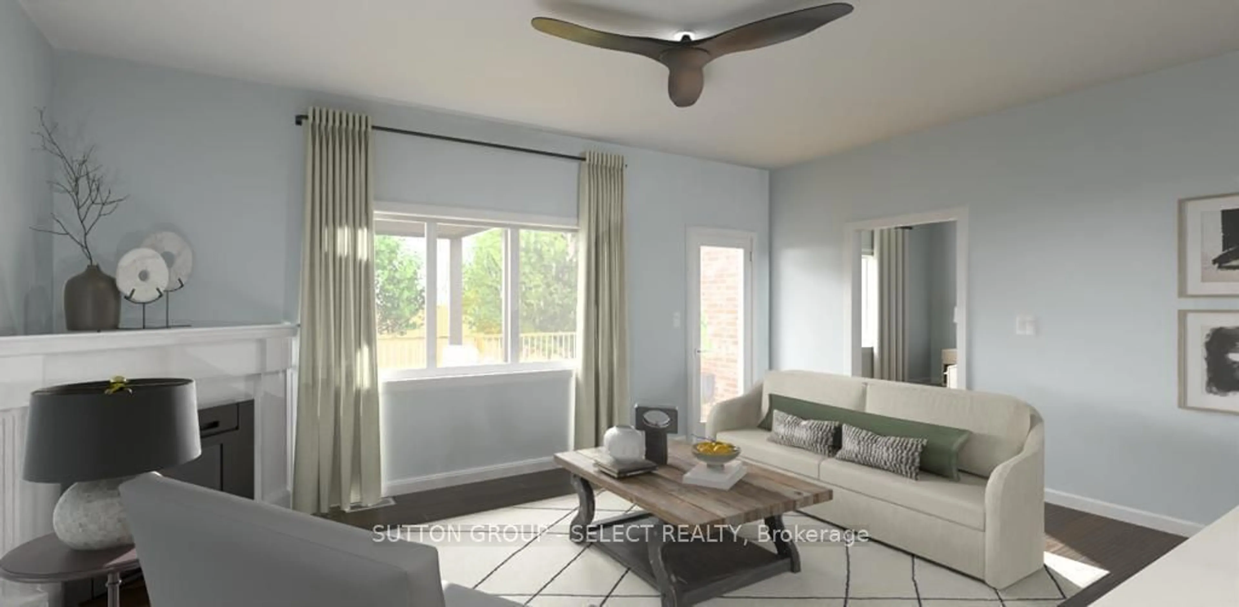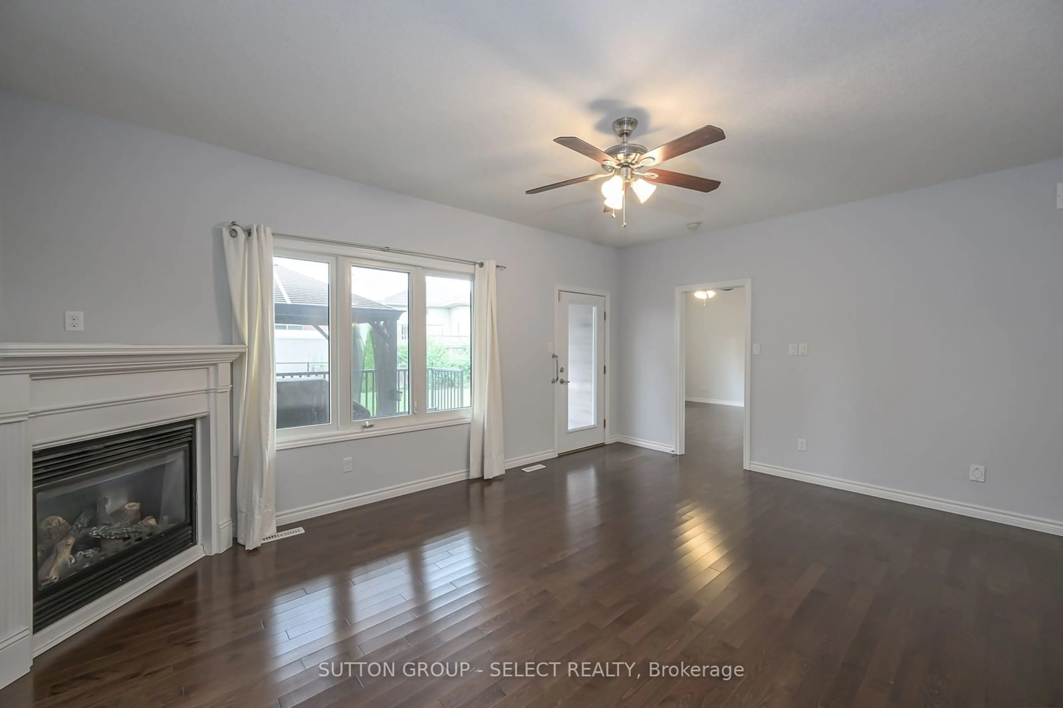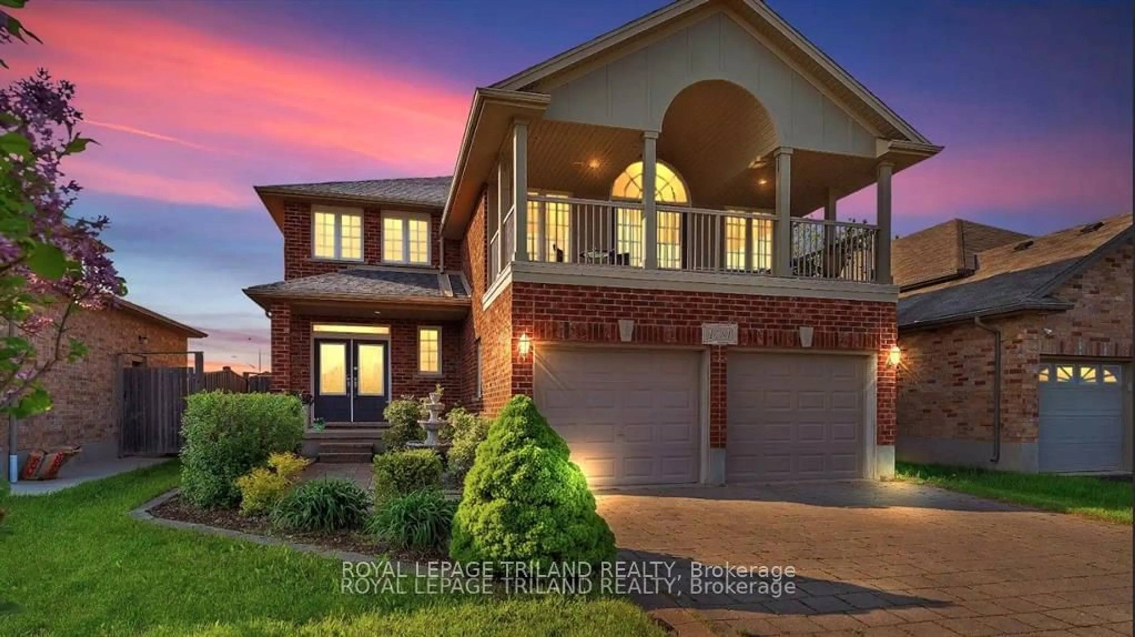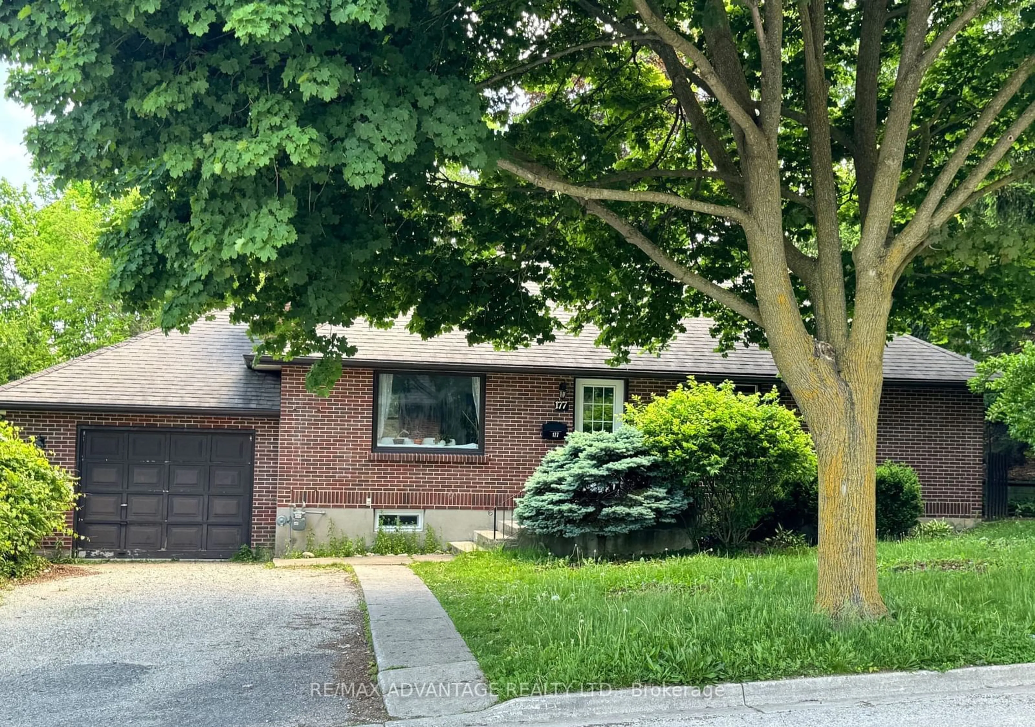966 Moy Cres, London, Ontario N6G 0B6
Contact us about this property
Highlights
Estimated ValueThis is the price Wahi expects this property to sell for.
The calculation is powered by our Instant Home Value Estimate, which uses current market and property price trends to estimate your home’s value with a 90% accuracy rate.Not available
Price/Sqft$311/sqft
Est. Mortgage$3,650/mo
Tax Amount (2023)$5,364/yr
Days On Market15 days
Description
This beautiful custom-built ranch offers over 2,600 sq. ft. of impeccably finished living space in one of North London's most desirable neighbourhoods. With highly-ranked schools, parks, shopping, and bus routes, this home is perfect for easy, family-friendly living. This ranch is designed to offer 3 bedrooms on the main floor plus another complete bedroom in lower floor with potential for a 5th or 6th bedrooms in unfinished space. Step into the open-concept layout with 9 ft. ceilings and a stylish kitchen featuring dark wood cabinetry, granite countertops, a gas stove, stainless steel appliances, a spacious island, and a walk-in pantry. Tile and hardwood flooring flow seamlessly throughout the main level. The living room offers a walk-out to a large, partially covered deck with a pergola and BBQ gas line, ideal for outdoor entertaining in the fully fenced, landscaped yard. The rear property has a lovely Oak tree that descended from Oak Trees on Vimy Ridge WW1 which comes with a Certificate of Authenticity. The primary bedroom serves as a retreat with a 5-piece ensuite, walk-in closet & overlooking rear trees. The front bedroom also doubles as a home office, which compliments main floor third bedroom. A 4-piece bathroom and main-floor laundry punctuates this highly functional layout.The bright, finished basement includes an additional bedroom, a 3-piece bathroom, and a spacious living area with large windows and pot lights, perfect for entertainment or relaxation. Lower level showcases a large workshop space for DIY enthusiasts or hobbyist but could easily be converted to an additional 1 or 2 bedrooms. The home features a double car garage with inside entry with a concrete driveway, providing ample parking and convenience. Hot water tank owned; no rental fees. Freshly painted, and meticulously maintained, this move-in-ready, one-floor home is ready for its new owners. Book your showing today! All images with furniture have all been virtually staged.
Upcoming Open House
Property Details
Interior
Features
Main Floor
Foyer
2.92 x 1.71Dining
3.14 x 3.08Living
5.09 x 5.49Kitchen
4.36 x 3.66Exterior
Features
Parking
Garage spaces 2
Garage type Attached
Other parking spaces 2
Total parking spaces 4
Property History
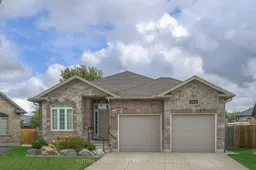 38
38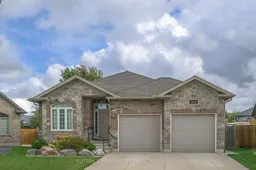 26
26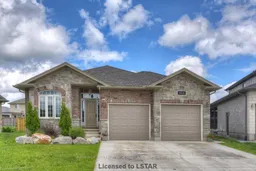 26
26
