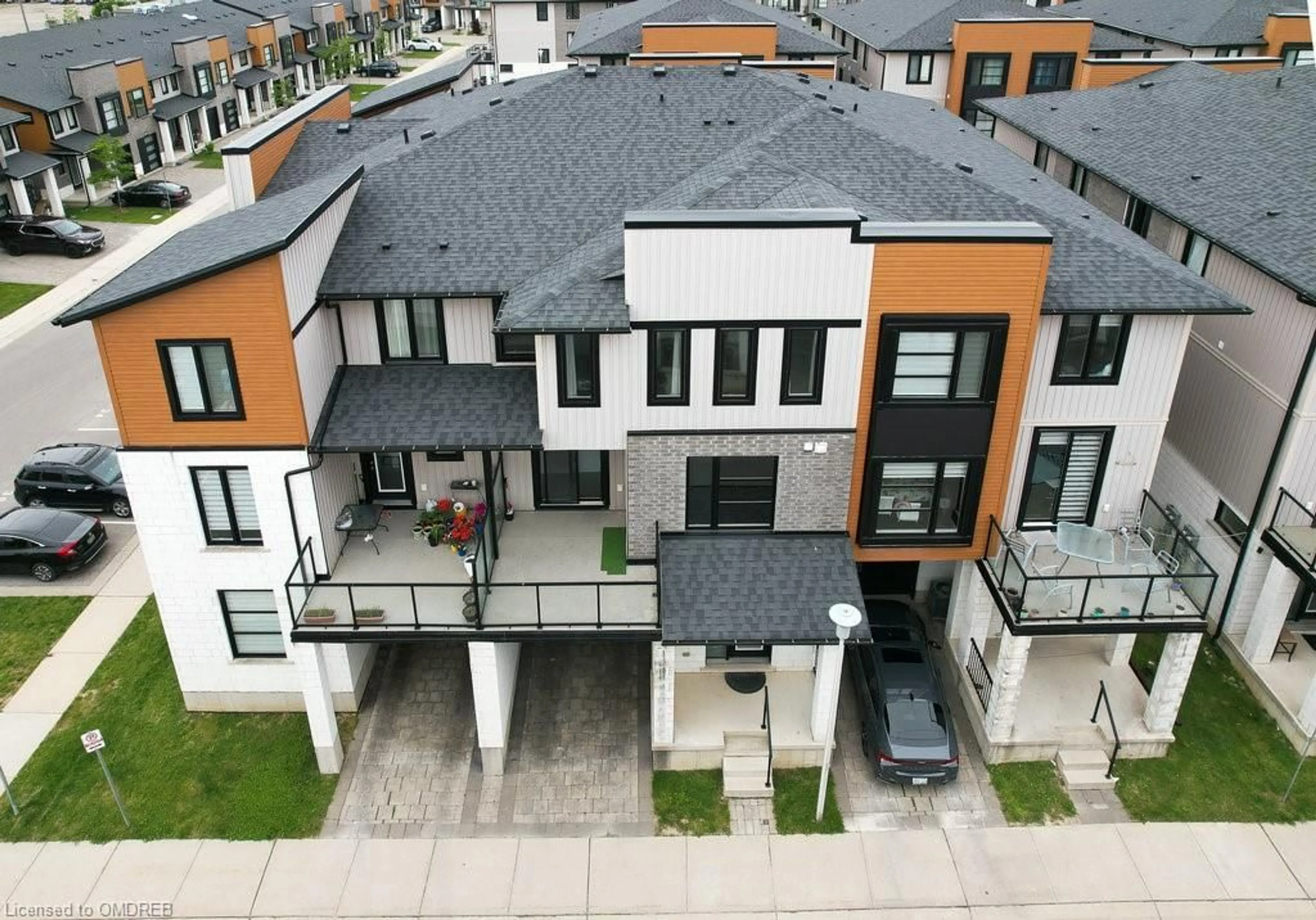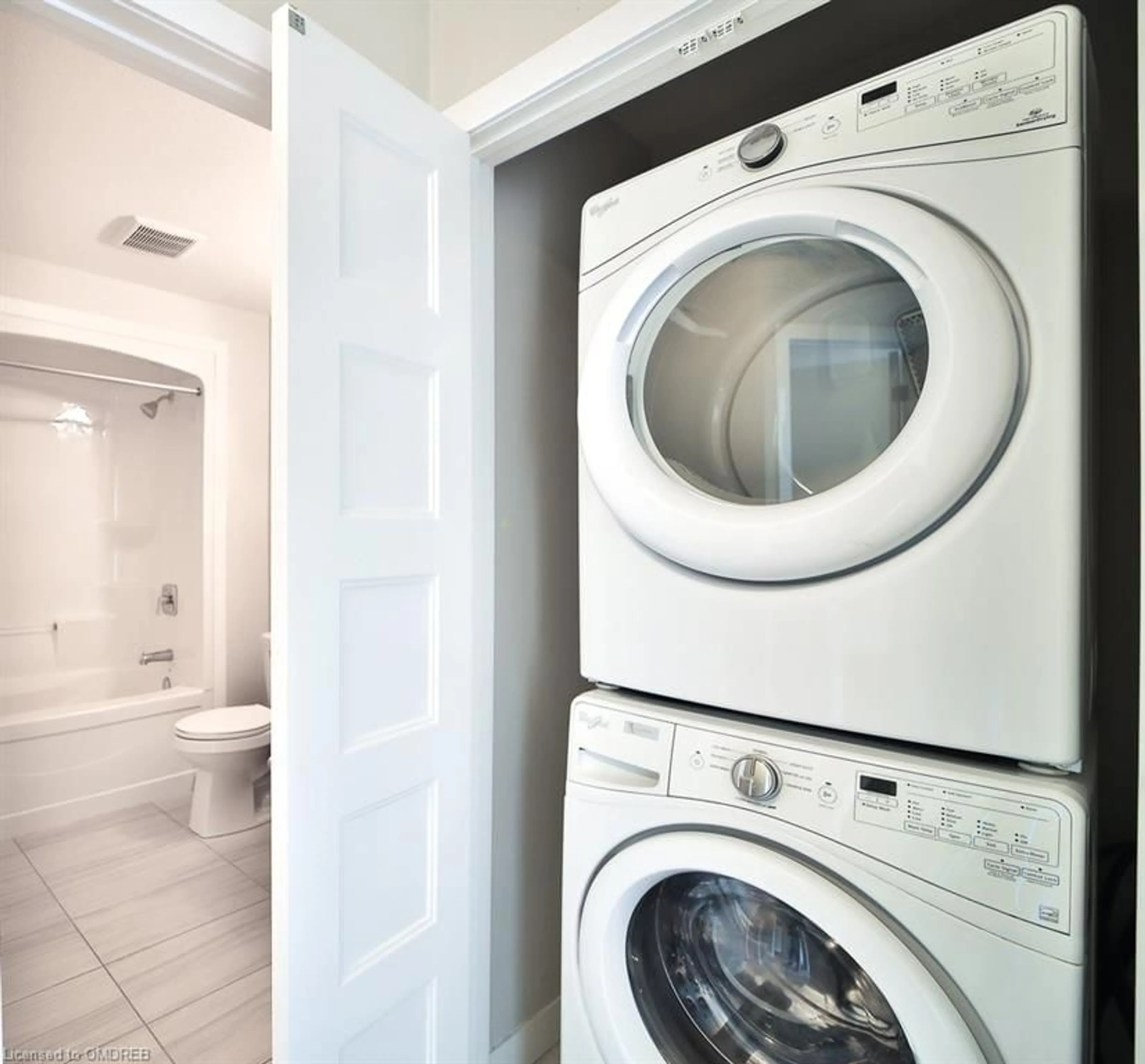966 Battery Pk #115, London, Ontario N6H 0J7
Contact us about this property
Highlights
Estimated ValueThis is the price Wahi expects this property to sell for.
The calculation is powered by our Instant Home Value Estimate, which uses current market and property price trends to estimate your home’s value with a 90% accuracy rate.$549,000*
Price/Sqft$272/sqft
Days On Market33 days
Est. Mortgage$2,362/mth
Maintenance fees$109/mth
Tax Amount (2023)$3,699/yr
Description
Amazing opportunity to inquire under POWER OF SALE this 3-bedroom, 3-bathroom townhouse nestled in a highly coveted area. Boasting a charming balcony, this residence is ideally situated near Western University, the hospital, Hyde Park, bustling shopping centers, and more. The flexibility of a main floor room that can serve as an additional bedroom is a versatile feature, while the convenience of a third-floor laundry room adds a touch of practicality. With an abundance of natural light flooding the entire unit, you're sure to bask in a warm and inviting ambiance. The monthly fee of $108.99 is surprisingly reasonable, adding an extra layer of appeal to this captivating abode.
Property Details
Interior
Features
Second Floor
Family Room
9.58 x 2.46Kitchen
9.58 x 2.46Dining Room
7.62 x 3.23Living Room
7.62 x 3.23Exterior
Features
Parking
Garage spaces 1
Garage type -
Other parking spaces 1
Total parking spaces 2
Property History
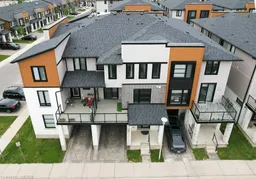 37
37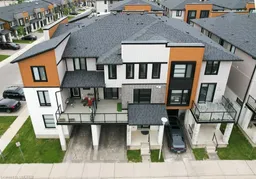 42
42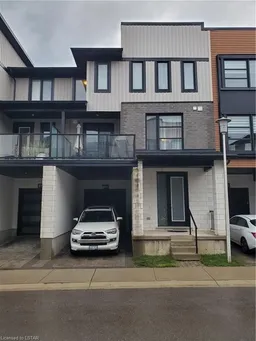 21
21
