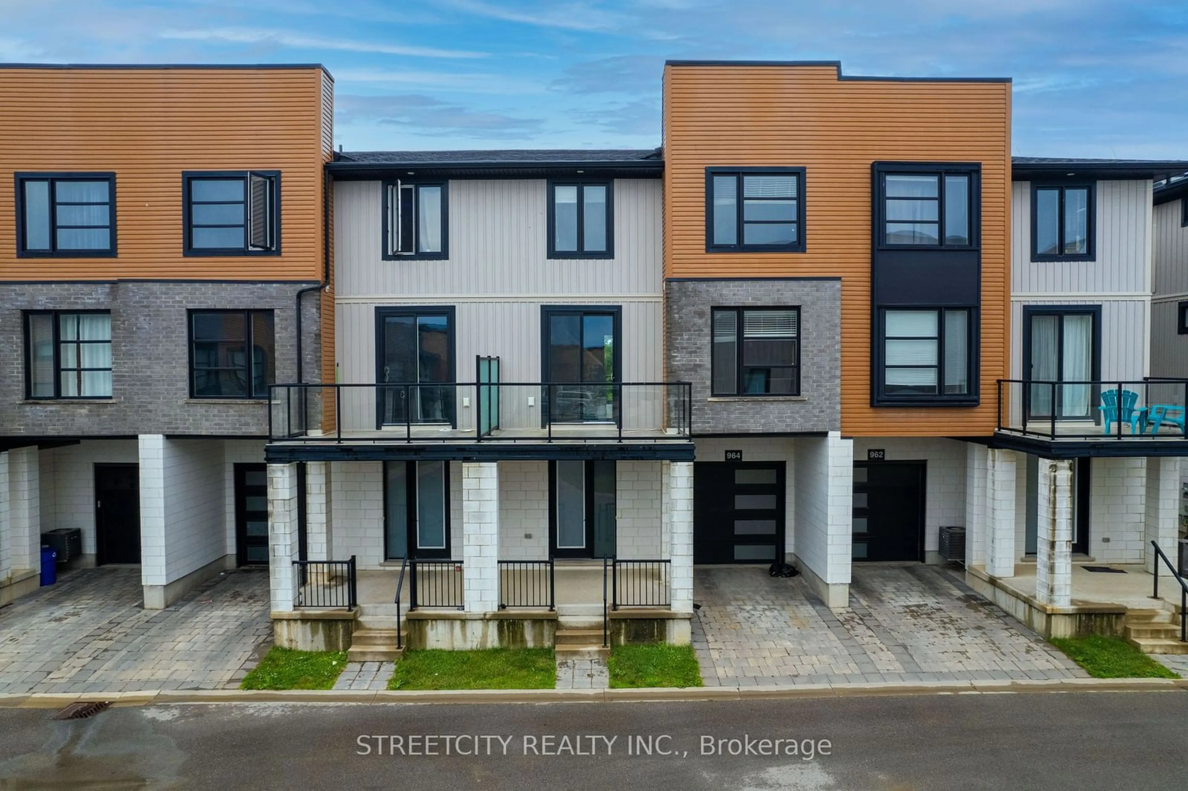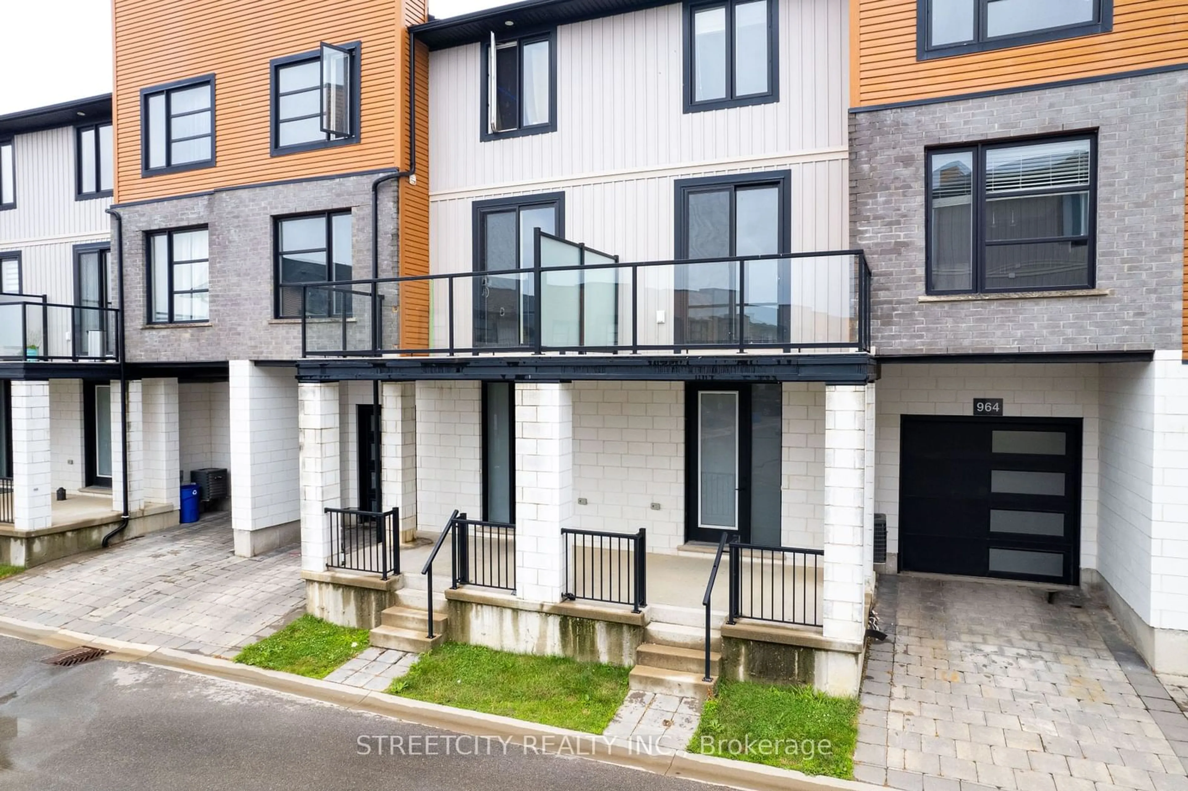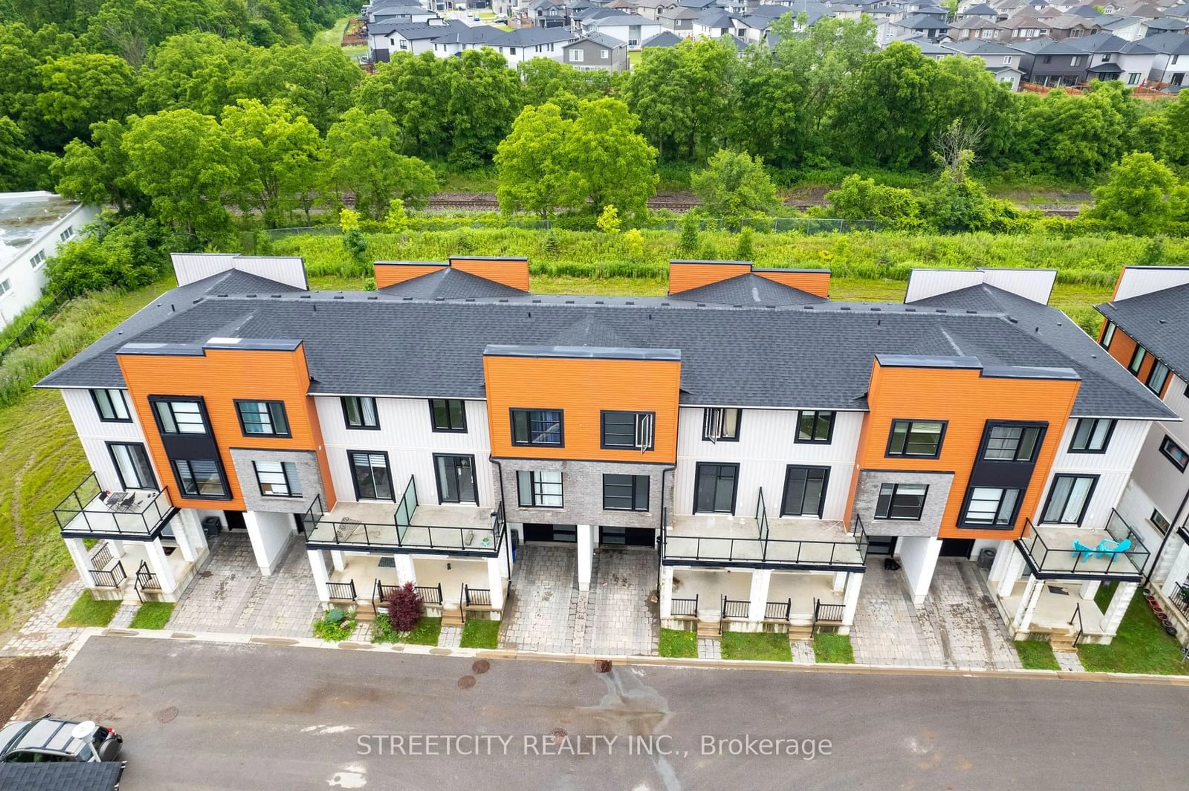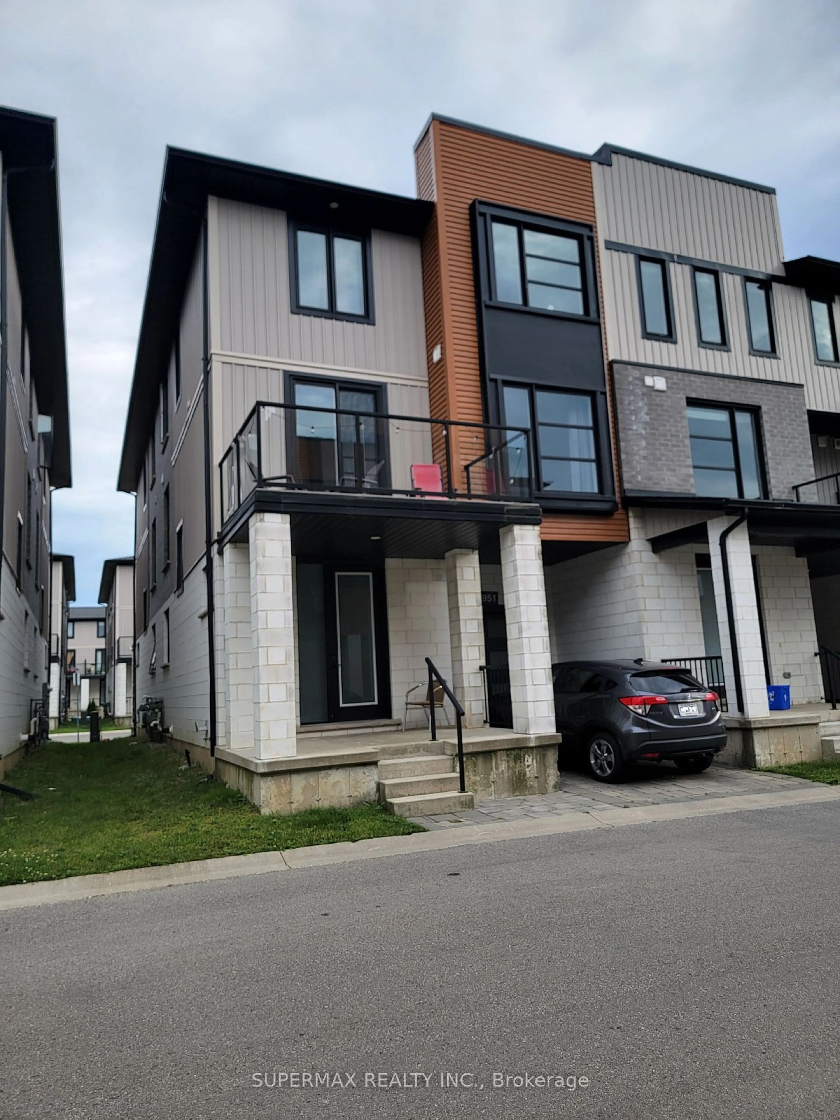964 West Village Sq, London, Ontario N6H 0J7
Contact us about this property
Highlights
Estimated ValueThis is the price Wahi expects this property to sell for.
The calculation is powered by our Instant Home Value Estimate, which uses current market and property price trends to estimate your home’s value with a 90% accuracy rate.$582,000*
Price/Sqft$327/sqft
Days On Market11 days
Est. Mortgage$2,383/mth
Maintenance fees$100/mth
Tax Amount (2023)$3,857/yr
Description
Spectacular 4 bedroom, 3 bath townhome with basement & car garage located in Hyde Park community. Back into green space, Bright & spacious layout with plenty of windows provides ample natural light all through the unit. Main floor includes good sized 4th bedroom. Open & airy second level with laminate flooring throughout features kitchen. quartz counter tops, backsplash, stainless steel appliances &sliding door to oversized glass balcony. oversized family room with sliding door for exploring green space. Third level offers generous sized primary bedroom with 4pcensuite bath & 2nd & 3rd bedrooms & bath room. Great opportunity for first-time homebuyers, young families or investors. Close to Western University, University Hospital& all amenities.
Property Details
Interior
Features
Main Floor
Br
3.40 x 4.54Exterior
Features
Parking
Garage spaces 1
Garage type Attached
Other parking spaces 1
Total parking spaces 2
Condo Details
Inclusions
Property History
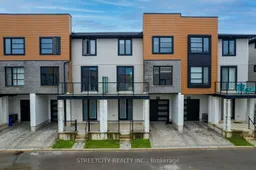 40
40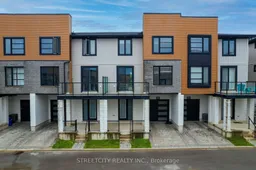 40
40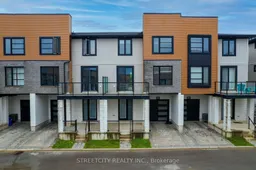 39
39
