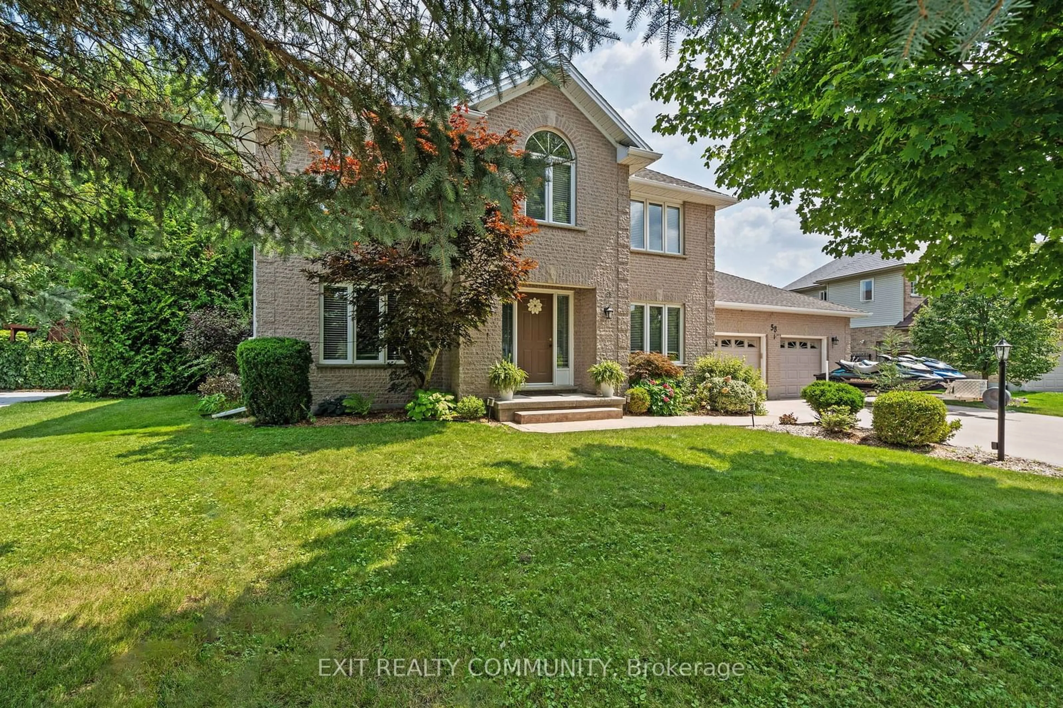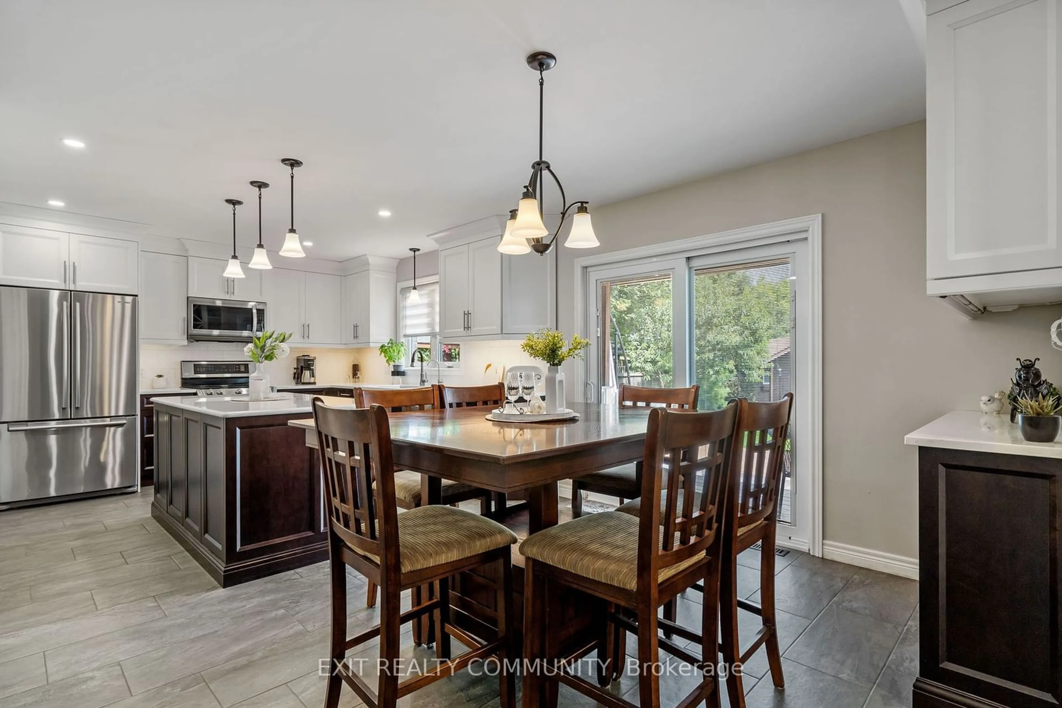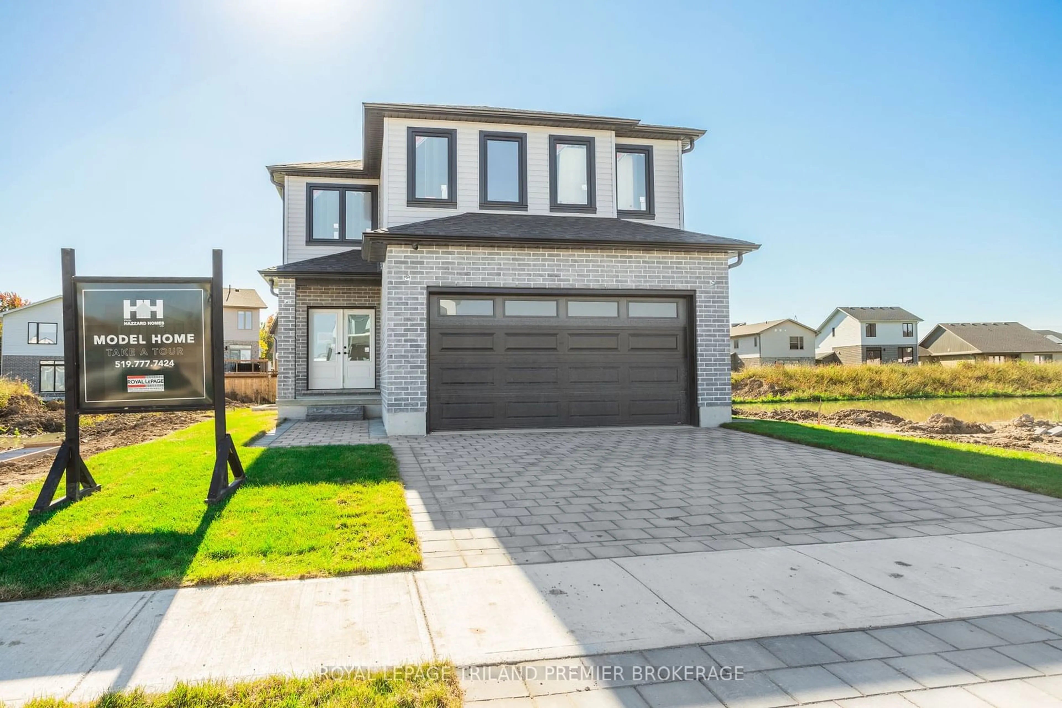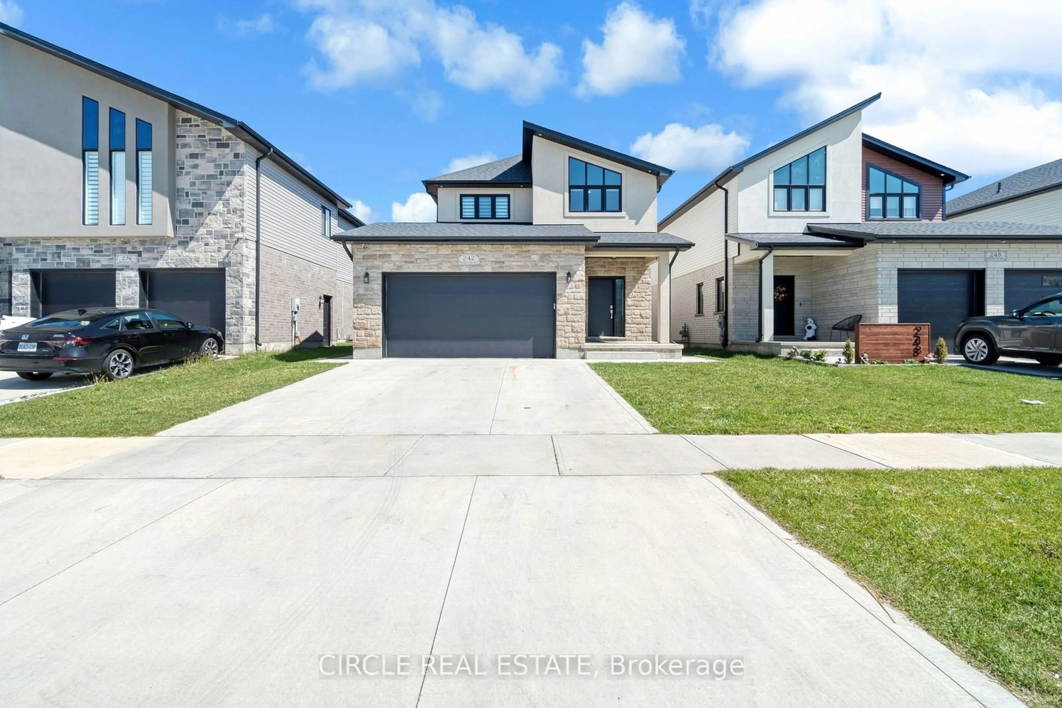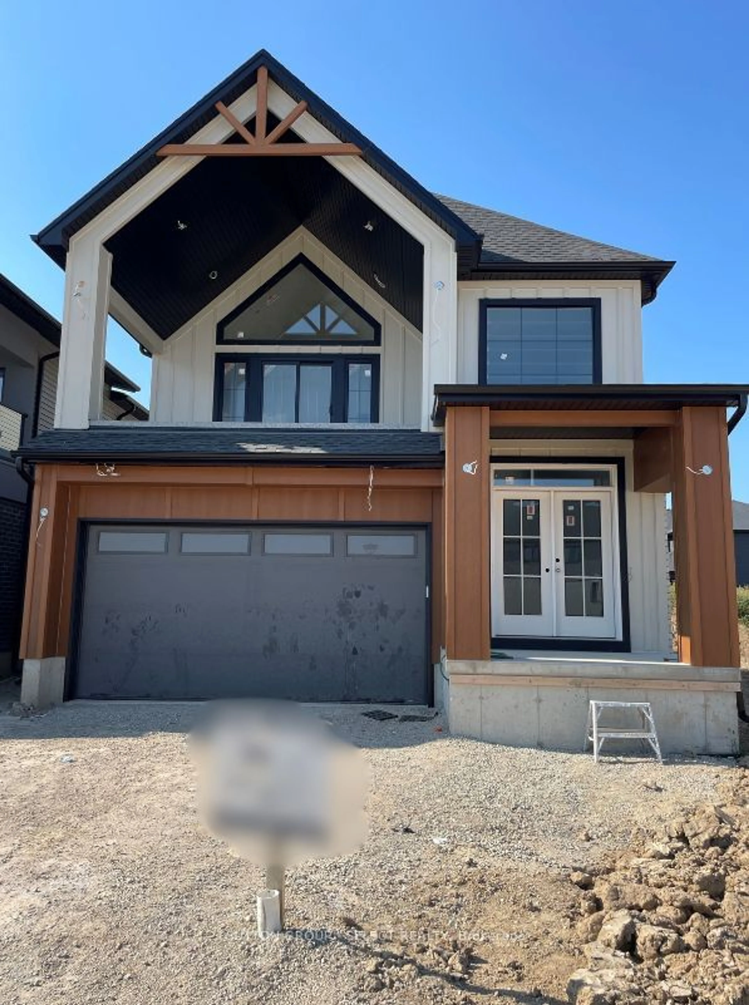58 Dissing Cres, London, Ontario N6H 5M4
Contact us about this property
Highlights
Estimated ValueThis is the price Wahi expects this property to sell for.
The calculation is powered by our Instant Home Value Estimate, which uses current market and property price trends to estimate your home’s value with a 90% accuracy rate.Not available
Price/Sqft-
Est. Mortgage$4,634/mo
Tax Amount (2023)$6,444/yr
Days On Market85 days
Description
Welcome to your dream family home! Nestled in a peaceful, quiet neighborhood, this charming residence offers everything you've been searching for. The spacious layout is perfect for a growing family with a large, inviting living area where everyone can gather. The stunning, bright kitchen is perfect for family dinners. The sizeable backyard is amazing for outdoor activities, family barbecues, or simply relaxing in the fresh air, with ample space for kids to play, gardening, or even adding a pool or playground.Despite the tranquil setting, you'll love the convenience of being within walking distance to everything you need. Schools, parks, shops, and restaurants are all just a short stroll away, making this location ideal for busy families who want the best of both worlds: a serene retreat with easy access to daily necessities.This home is more than just a place to live; its a lifestyle. Its where your family's memories will be made, and where you'll feel truly at home. Don't miss out on this rarely offered opportunity to own a family-friendly property in such a desirable location!
Property Details
Interior
Features
Main Floor
Foyer
2.62 x 1.70Bathroom
1.95 x 1.212 Pc Bath
Kitchen
3.85 x 3.65Dining
3.85 x 3.10Exterior
Features
Parking
Garage spaces 2
Garage type Attached
Other parking spaces 4
Total parking spaces 6
Property History
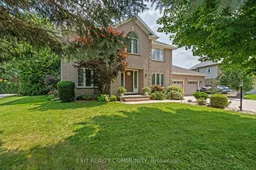 28
28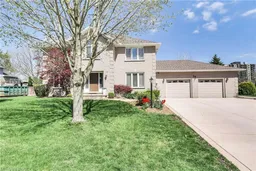 50
50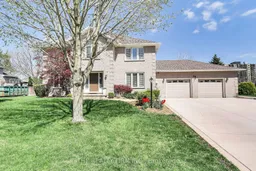 40
40
