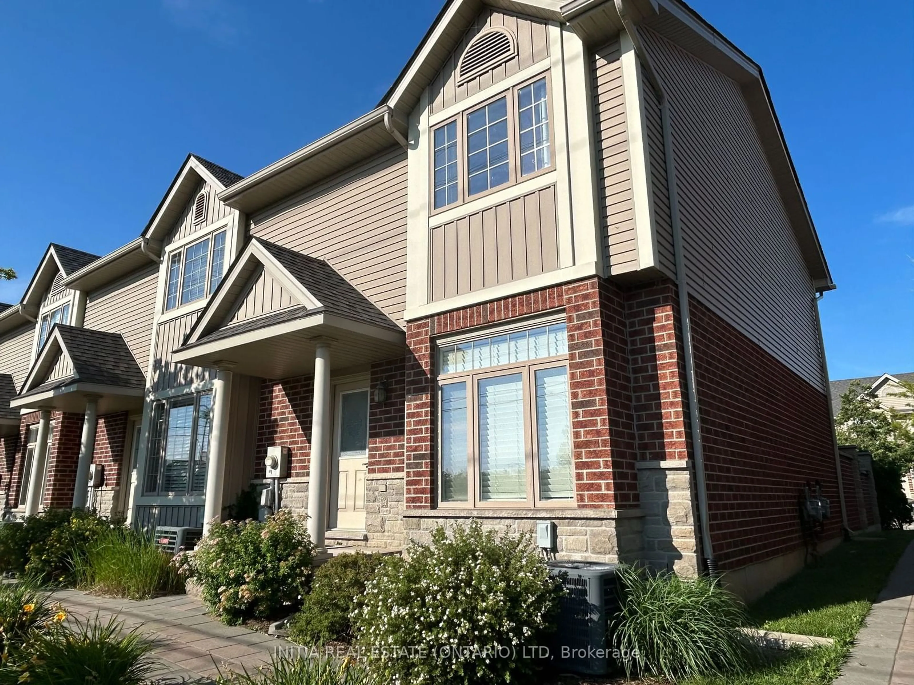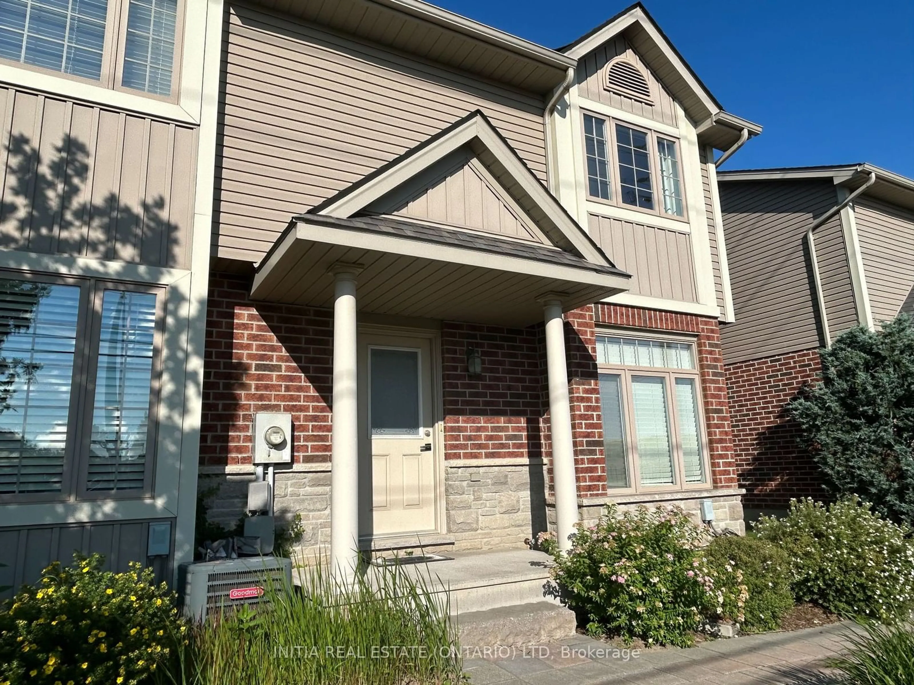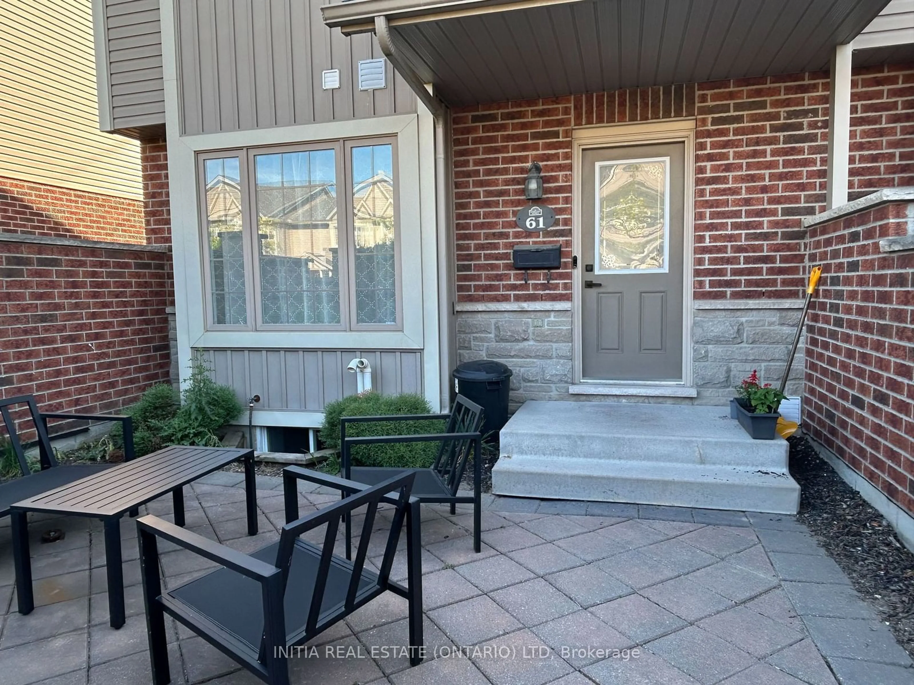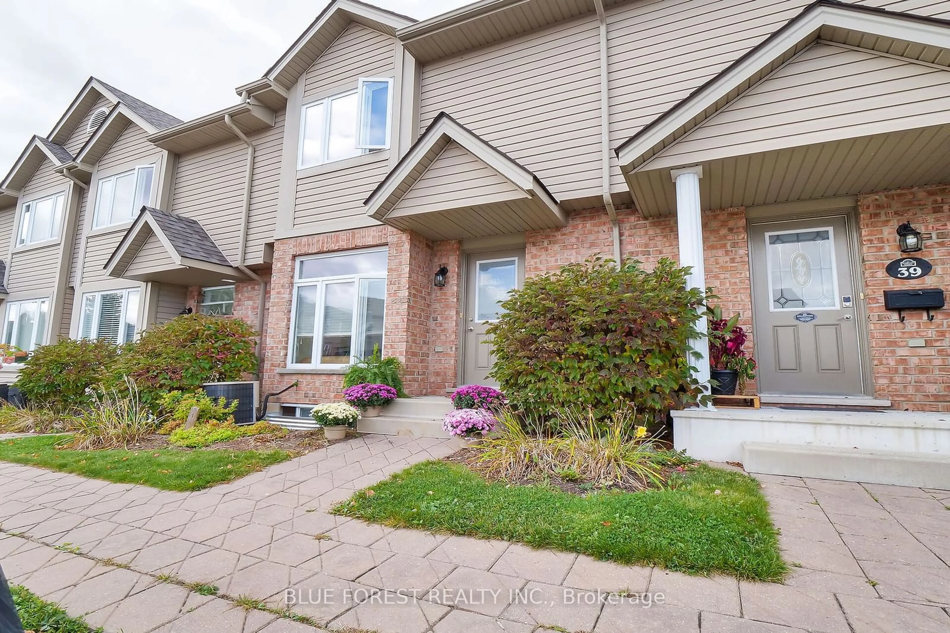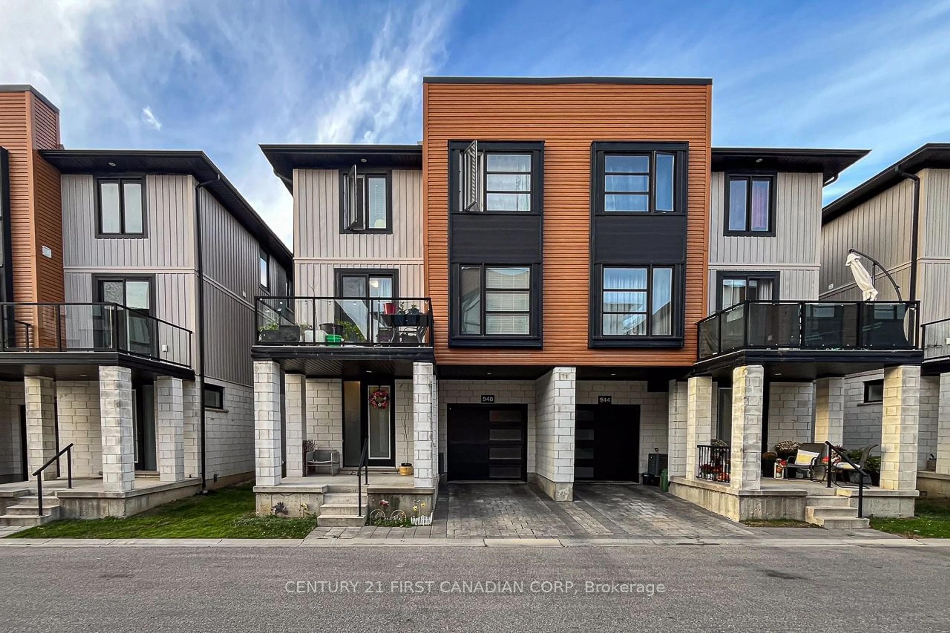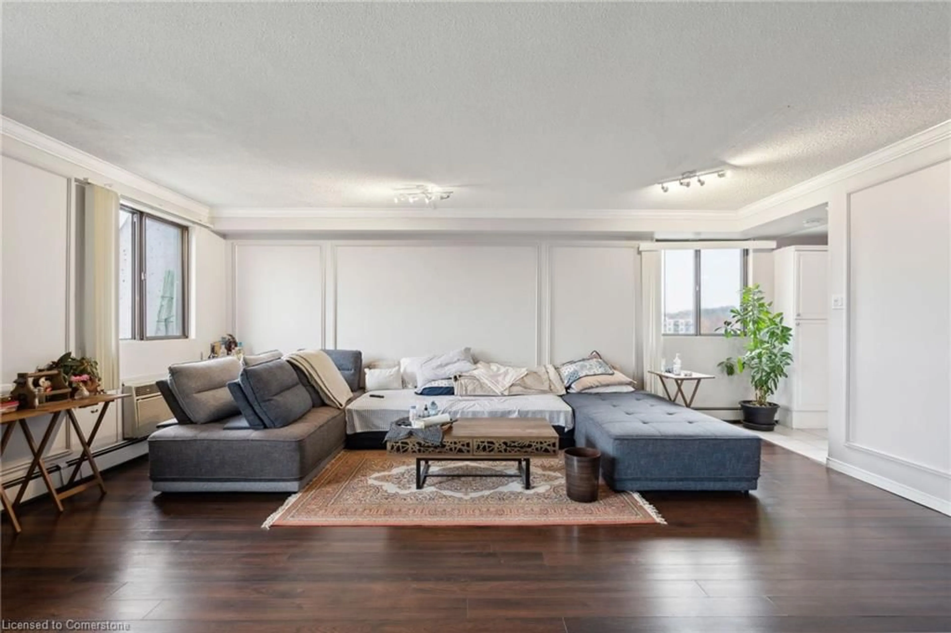2145 North Routledge Park #61, London, Ontario N6G 0J8
Contact us about this property
Highlights
Estimated ValueThis is the price Wahi expects this property to sell for.
The calculation is powered by our Instant Home Value Estimate, which uses current market and property price trends to estimate your home’s value with a 90% accuracy rate.Not available
Price/Sqft$406/sqft
Est. Mortgage$2,255/mo
Maintenance fees$247/mo
Tax Amount (2023)$3,274/yr
Days On Market57 days
Description
Rembrandt Homes Condo in sought after NW Hyde Park area. 3 Bedroom 1.5 bath unit has had some updates. Updates include in the Kitchen new sink, counters, faucet, backsplash, pot lights, and Stainless Steel appliances, new paint. The Kitchen has room to seat 6 for dining. The upstairs 3 bedrooms are all spacious, with the Primary bedroom having dual closets, plus there is a 4 piece bathroom. Lower level features a large family room, laundry area, and an other room with window, that can be used as an office space, or gym. There is a east facing courtyard area that is perfect for your evening barbeques or relaxation. There are 2 designated parking spaces and extra visitor parking spaces as well. Nearby walking and bike trails and a pond for your relaxation. Located close to many amenities including restaurants, shopping, and UWO bus route located within walking distance from your front door.
Property Details
Interior
Features
Main Floor
Dining
2.97 x 3.60Tile Floor
Kitchen
2.89 x 2.89Tile Floor
Living
4.74 x 4.47Exterior
Parking
Garage spaces -
Garage type -
Total parking spaces 2
Condo Details
Amenities
Bbqs Allowed, Visitor Parking
Inclusions
Property History
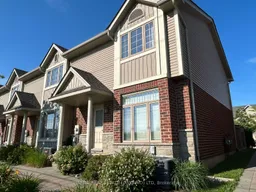 30
30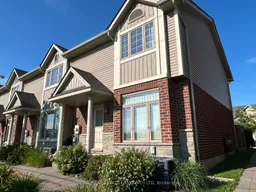 36
36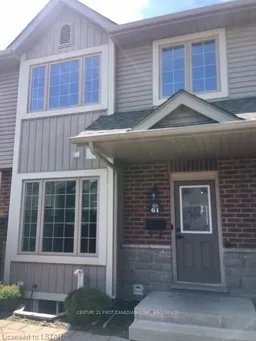 27
27
