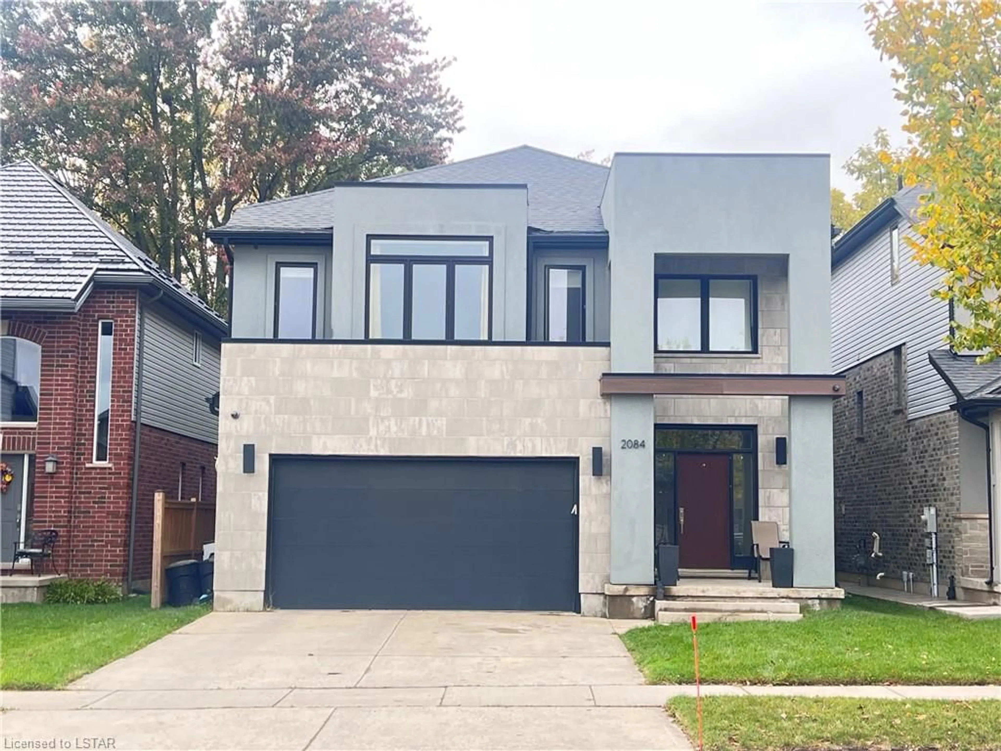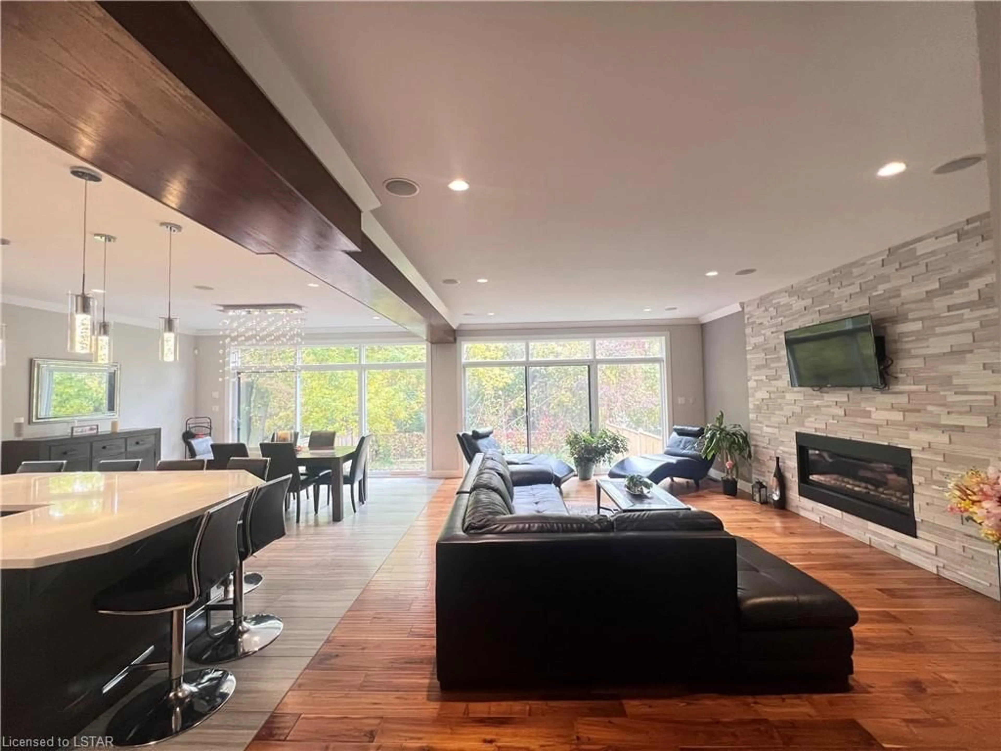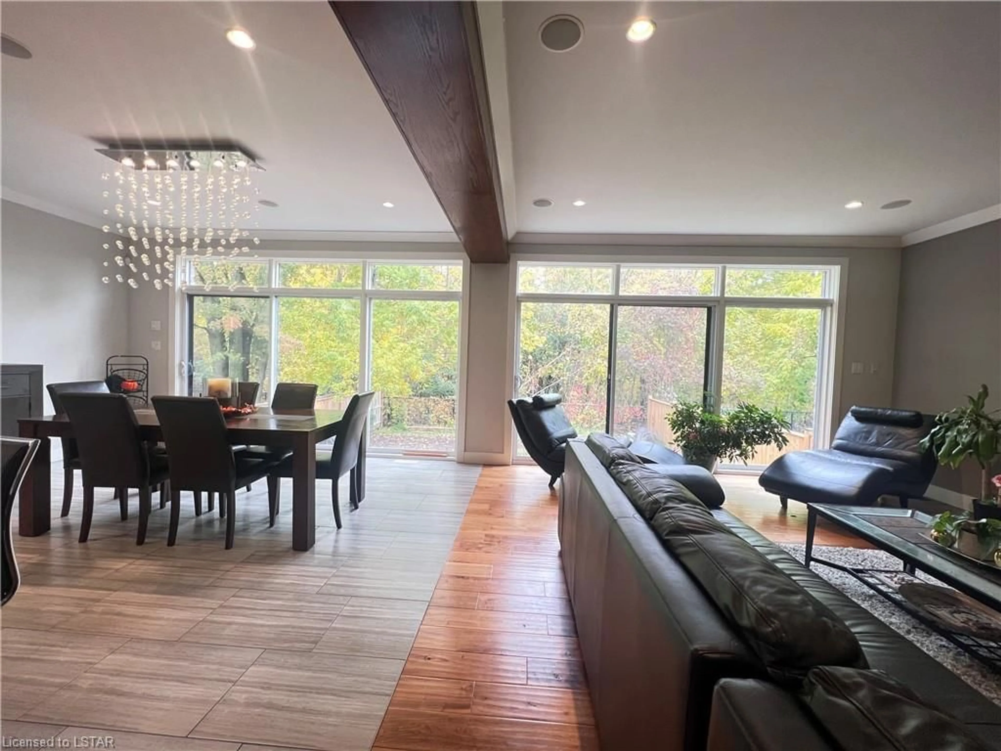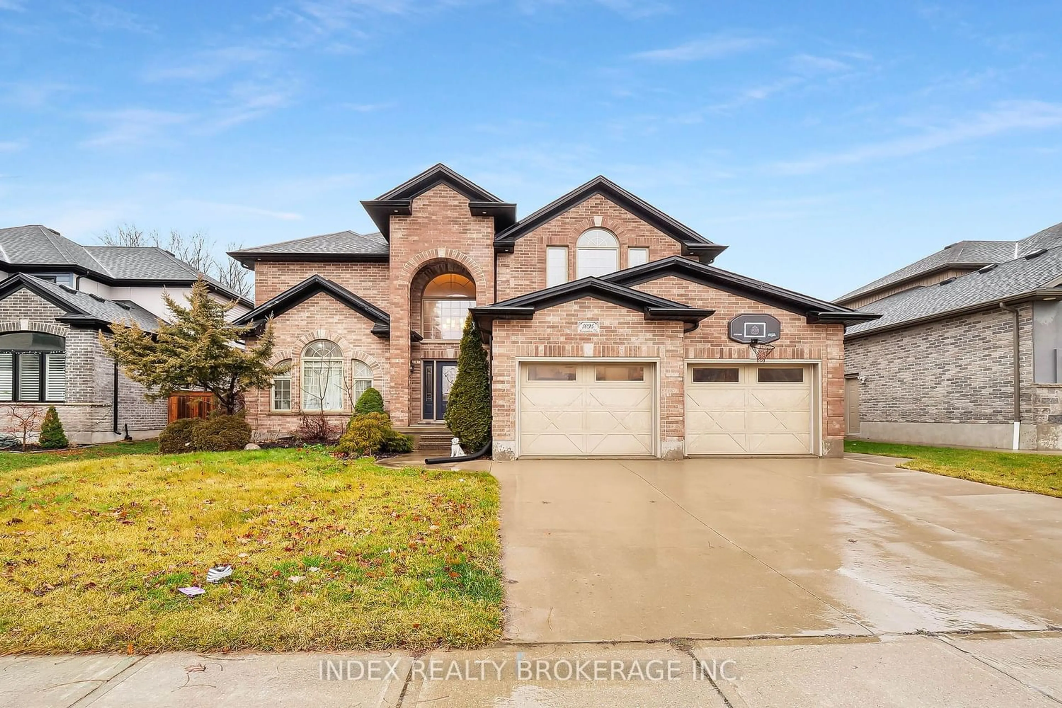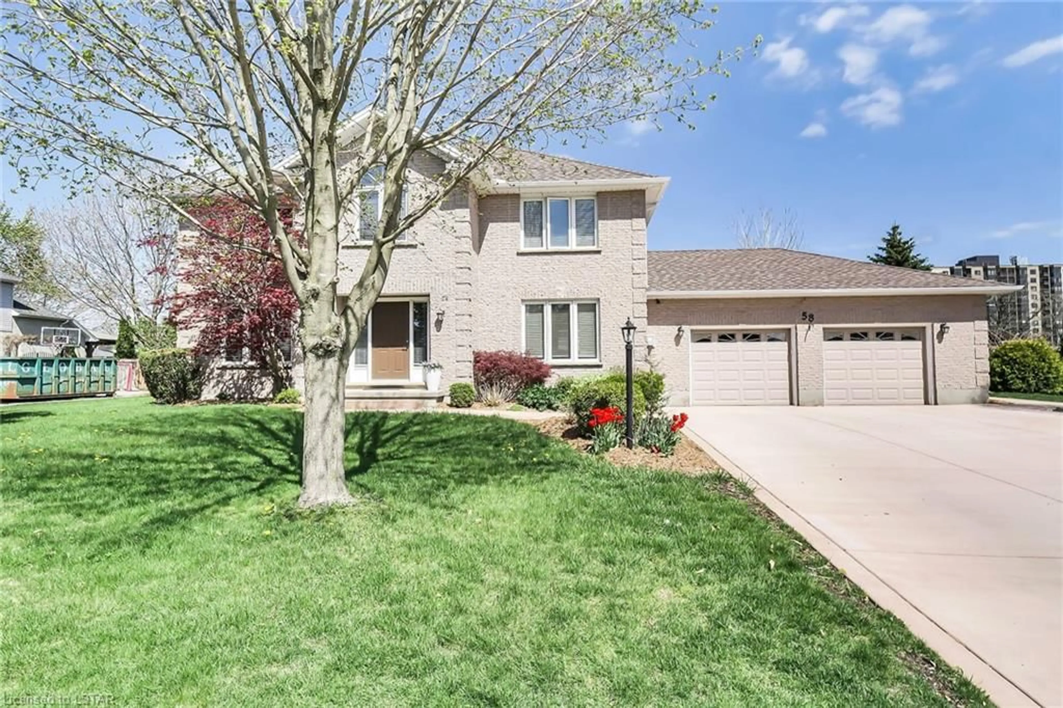2084 North Routledge Pk, London, Ontario N6G 0B7
Contact us about this property
Highlights
Estimated ValueThis is the price Wahi expects this property to sell for.
The calculation is powered by our Instant Home Value Estimate, which uses current market and property price trends to estimate your home’s value with a 90% accuracy rate.$1,074,000*
Price/Sqft$305/sqft
Days On Market63 days
Est. Mortgage$4,724/mth
Tax Amount (2023)$6,166/yr
Description
Welcome to your Oasis of luxury and comfort! This home seamlessly blends modern elegance with unparalleled amenities. The kitchen, centered around a 7-seating island, invites lively gatherings. Abundant natural light streams through 24-foot glass floor-to-ceiling windows on the main floor, while 8-foot basement windows ensure a warm, welcoming ambiance. Enhanced by LED pot lights, the home features a stunning stone gas fireplace and a basement cinema with a 144-inch screen and in-ceiling speakers for immersive entertainment. Luxurious details abound, from rain showers in all bathrooms to elegant crown molding in every room. The master bedroom offers tray ceilings, a spacious layout, and a heated ensuite floor. Relax in the oversized jacuzzi tub, turning your bathroom into a spa-like retreat. Designed for practicality, the home boasts an insulated garage, gas connections for indoor and outdoor cooking, Corian countertops, and stylish backsplashes. Stay comfortable with an HRV system, humidifier, and HEPA filter ensuring fresh, clean air throughout the house. Don't miss the chance to call this Oasis your own—a sanctuary promising exceptional living for years to come. Grass in backyard to be installed as soon as possible.
Property Details
Interior
Features
Main Floor
Living Room
4.57 x 6.15Kitchen
4.57 x 4.06Foyer
3.02 x 2.67Tile Floors
Dining Room
4.57 x 3.45Exterior
Features
Parking
Garage spaces 2
Garage type -
Other parking spaces 2
Total parking spaces 4
Property History
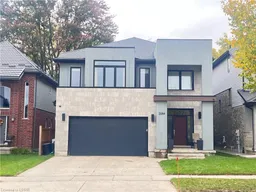 28
28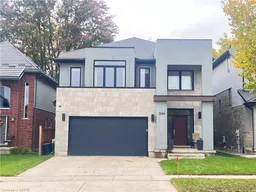 28
28
