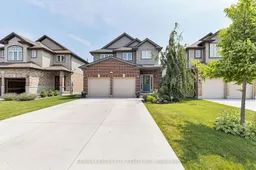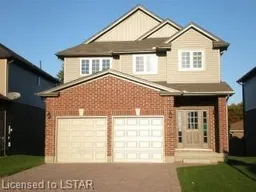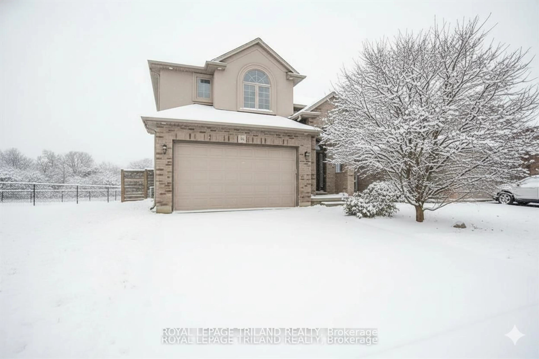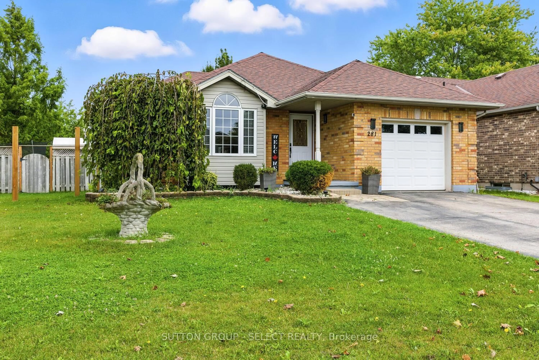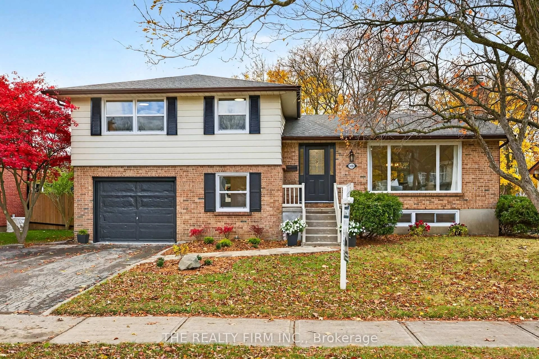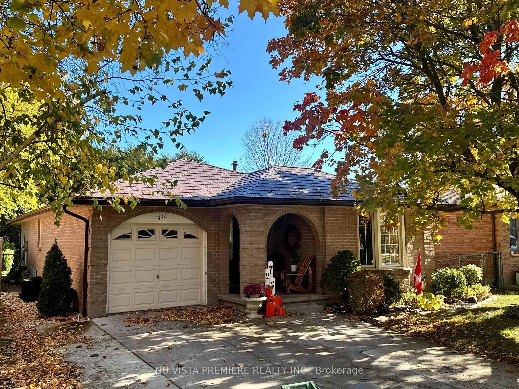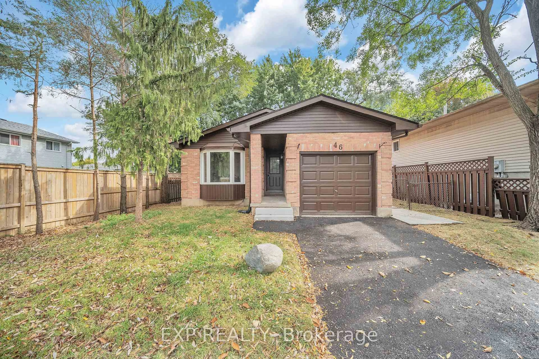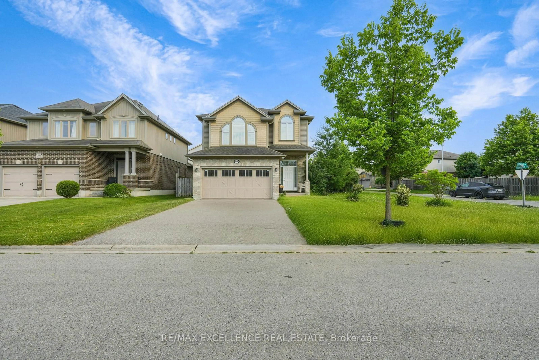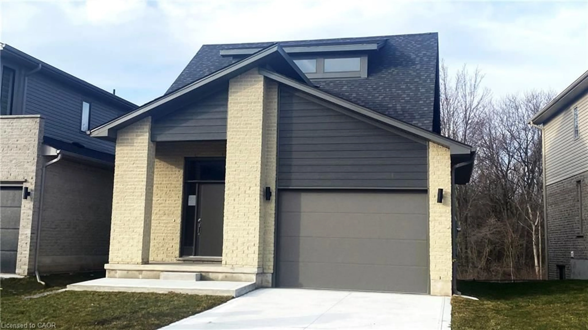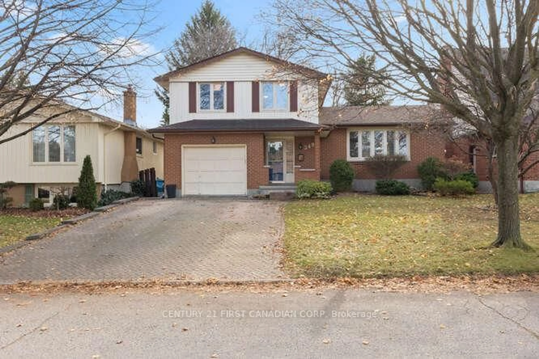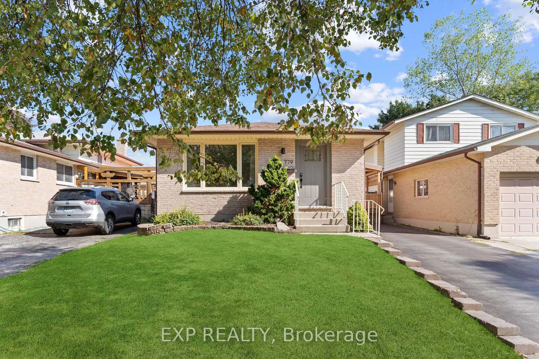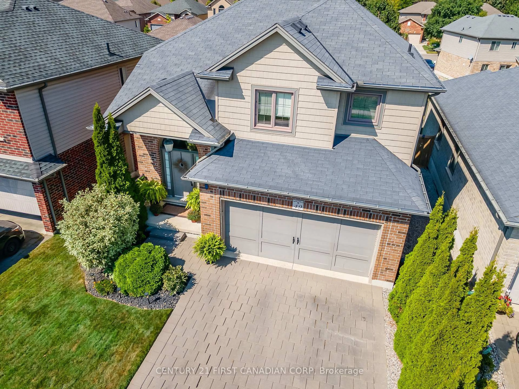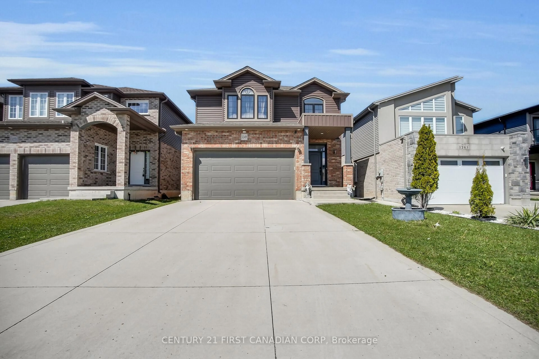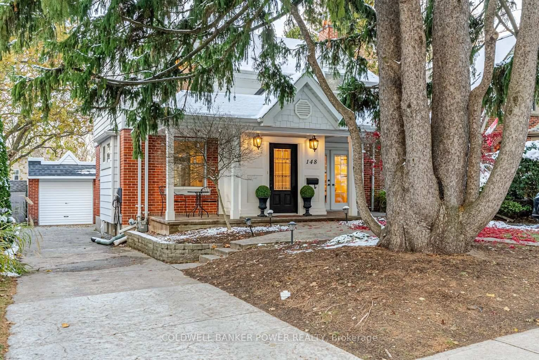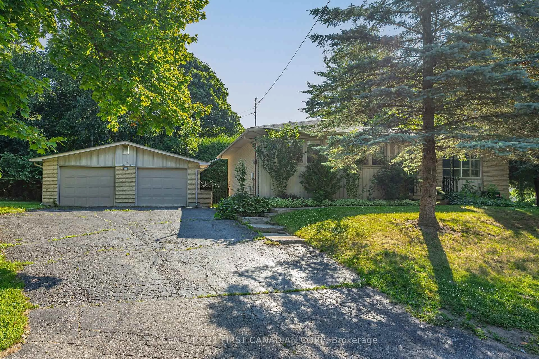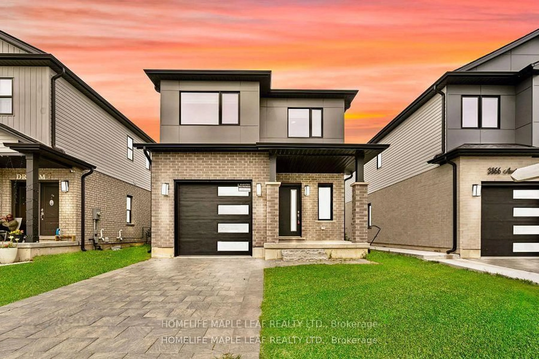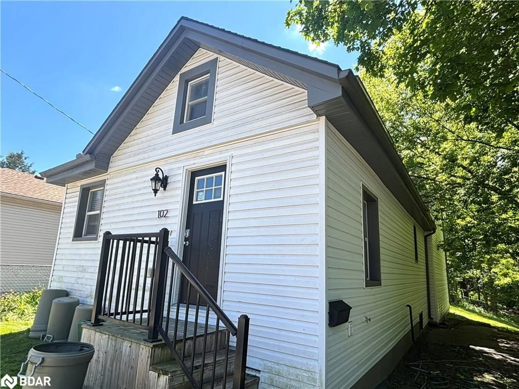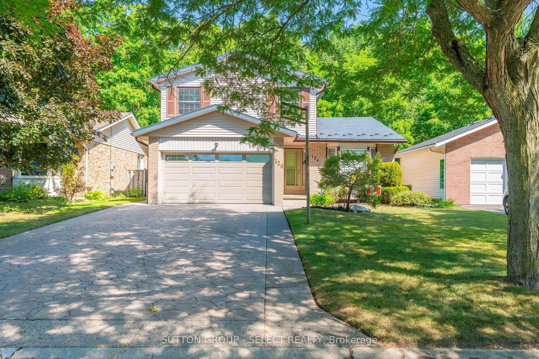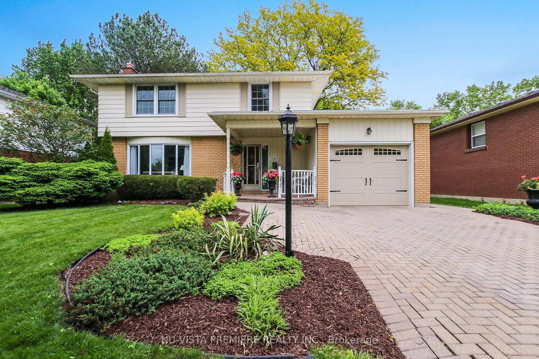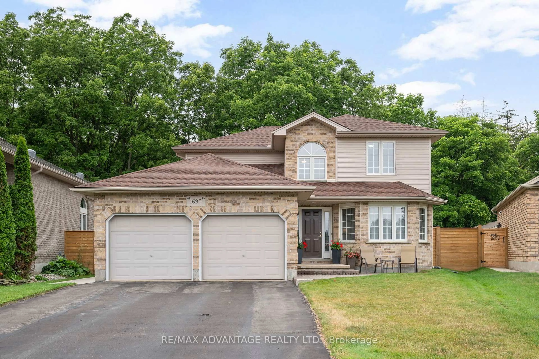Welcome to 1810 Jubilee Dr., a stunning home in the sought-after Hyde Park neighborhood. This beautiful residence features 3 bedrooms, 2.5 bathrooms, and a double car garage. Beautiful curb appeal with its red brick, meticulously maintained landscaping, front porch, and concrete driveway. The main floor offers an open-concept design with a living room, dining room, and kitchen with bamboo flooring throughout. A gorgeous gas fireplace, California shutters, and high ceilings add elegance to the space. The two-story foyer impresses with elegant wood stair railings and wrought iron spindles. Upstairs, the spacious primary bedroom includes a walk-in closet and a newly renovated 5-piece ensuite with a glass tile shower, soaker tub, double sinks, and heated tile flooring. The two additional bedrooms are generously sized and feature double-door closets. Step outside through the patio door to a large deck with a pergola, leading down to a concrete patio and a beautifully landscaped, private backyard perfect for outdoor entertaining and relaxation. The basement holds immense potential with large lookout windows and a bathroom rough-in, ready to be customized to suit your needs. Recent updates include the roof in 2023, the concrete driveway in 2021, and the primary bedroom ensuite. Situated in a prime location, this home provides easy access to numerous amenities, excellent schools, parks, Western University, and University Hospital. Don't miss out on this incredible home in Hyde Park!
Inclusions: REFRIGERATOR, STOVE DISHWASHER, BUILT-IN MICROWAVE, WASHER, DRYER
