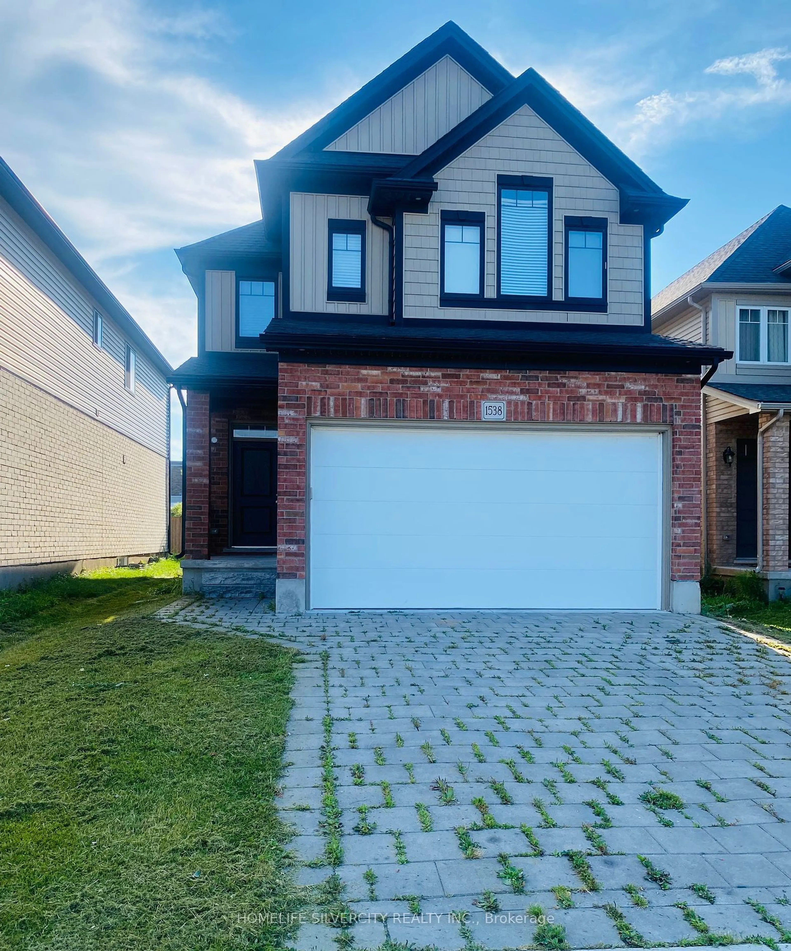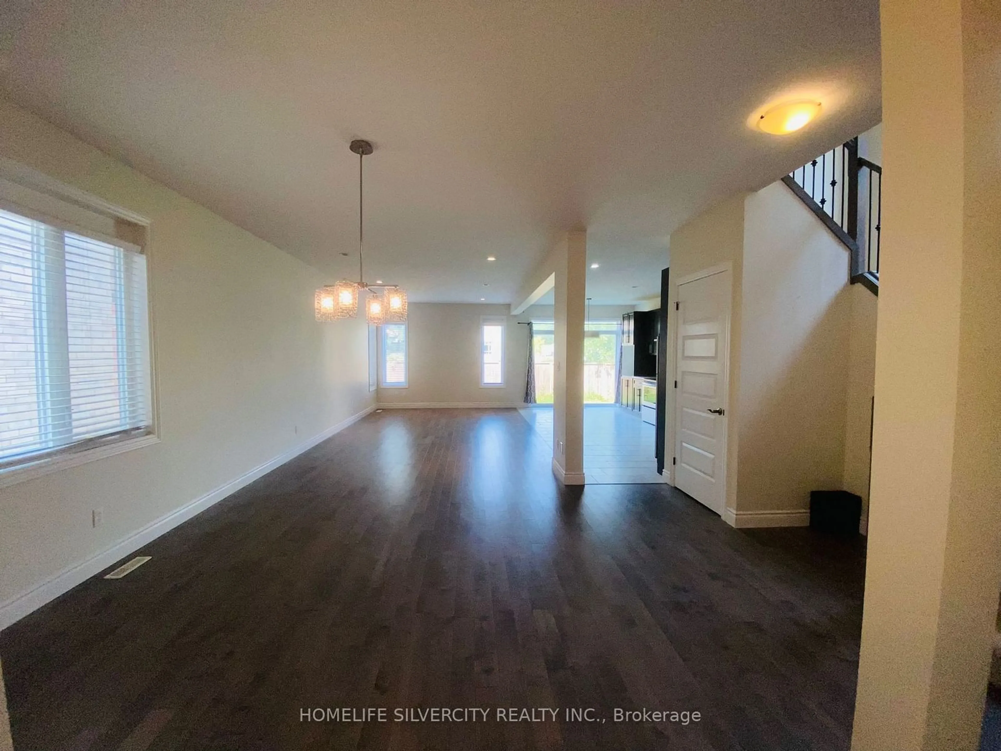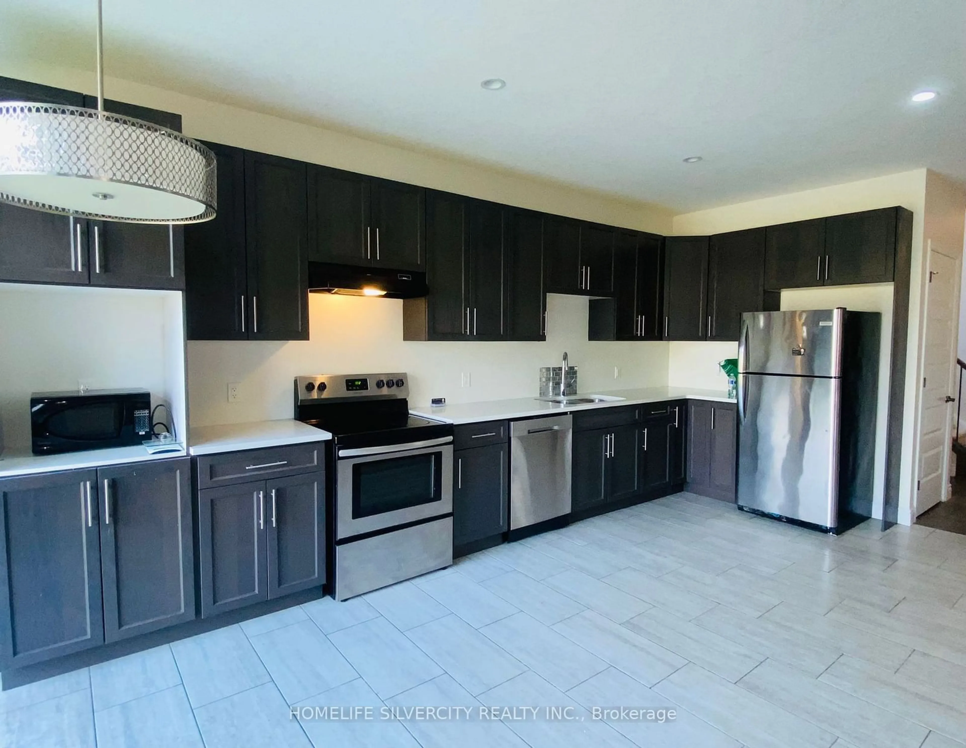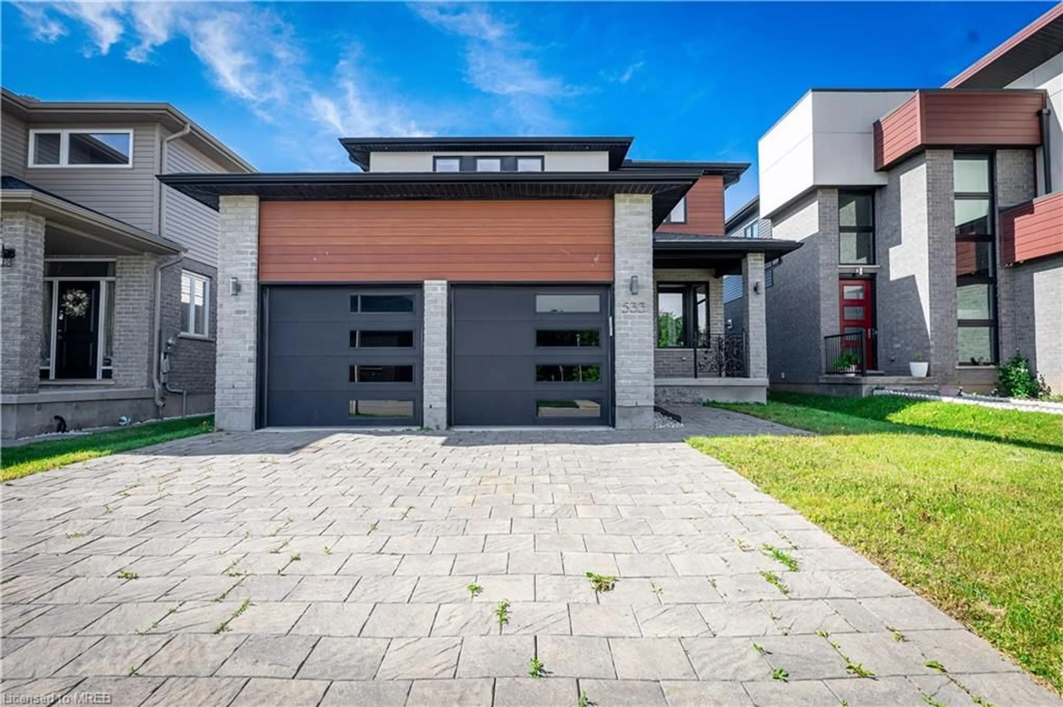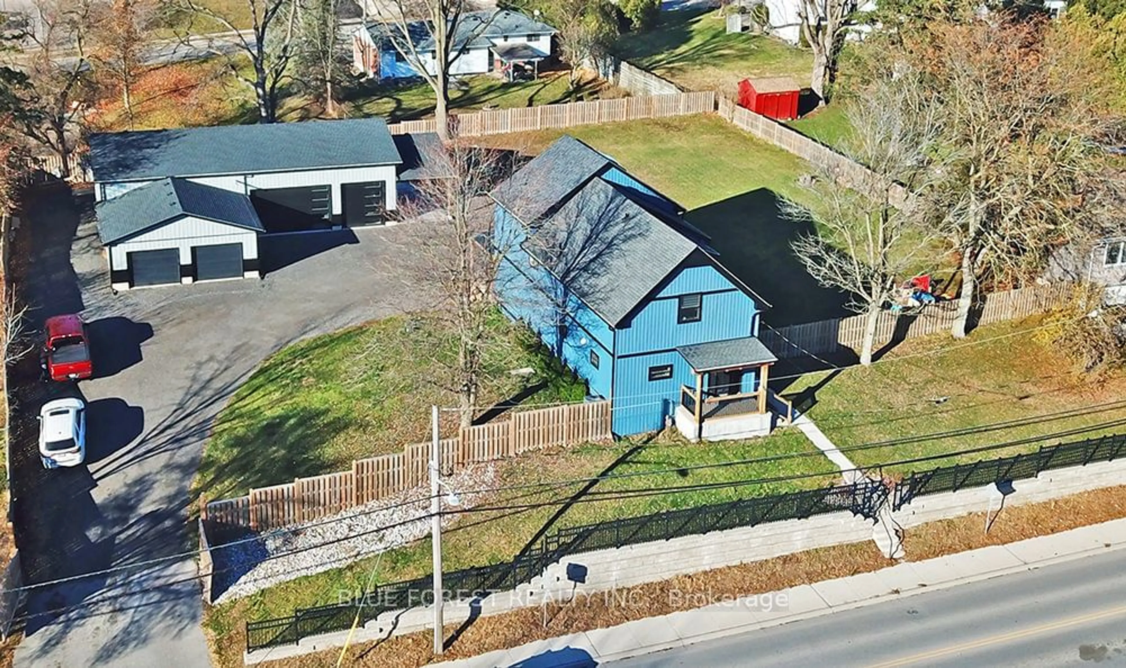1538 Finley Cres, London, Ontario N6G 0B4
Contact us about this property
Highlights
Estimated ValueThis is the price Wahi expects this property to sell for.
The calculation is powered by our Instant Home Value Estimate, which uses current market and property price trends to estimate your home’s value with a 90% accuracy rate.$876,000*
Price/Sqft-
Days On Market9 days
Est. Mortgage$3,646/mth
Tax Amount (2023)$4,809/yr
Description
WOW BEAUTIFUL DOUBLE CAR GARAGE HOME in one of the most desirable community In HYDE park area With 9Ft Ceiling on Main Nestled On a Spacious Lot, Lots of Spend On Upgrades, Hardwood Floors ON MAIN , Upgraded Kitchen With Quart Counter Top ,Oak Staircase ,Gas Fireplace , Primary bedroom has 5 Pc. EnSuite + W/I Closet, Modern Kitchen With S/S Appl. & Granite C/Top, Can Park 4 Cars Outside And 2 In Garage. 4 Spacious Bedroom With Upgraded Bathrooms. This is a great family home and best for the First Time Buyer if you looking in this price you won't be disappointed for its great value. One of the best neighborhood and close to the University and all amenities, must see property in the area.
Property Details
Interior
Features
Main Floor
Dining
10.94 x 3.63Hardwood Floor / Open Concept
Kitchen
6.22 x 3.10Ceramic Floor / Granite Counter
Breakfast
6.22 x 3.10Ceramic Floor / W/O To Yard
Family
10.94 x 3.63Hardwood Floor / Open Concept
Exterior
Features
Parking
Garage spaces 2
Garage type Built-In
Other parking spaces 4
Total parking spaces 6
Property History
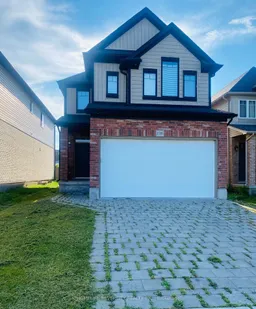 20
20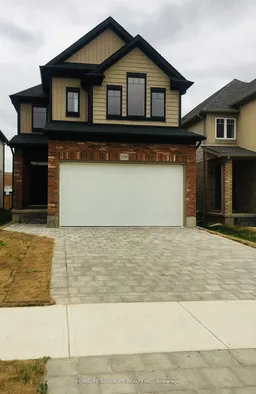 15
15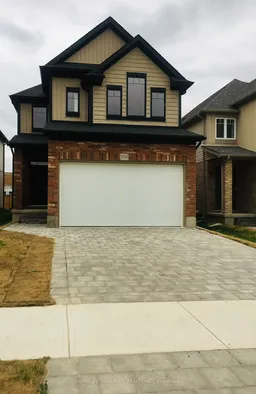 15
15
