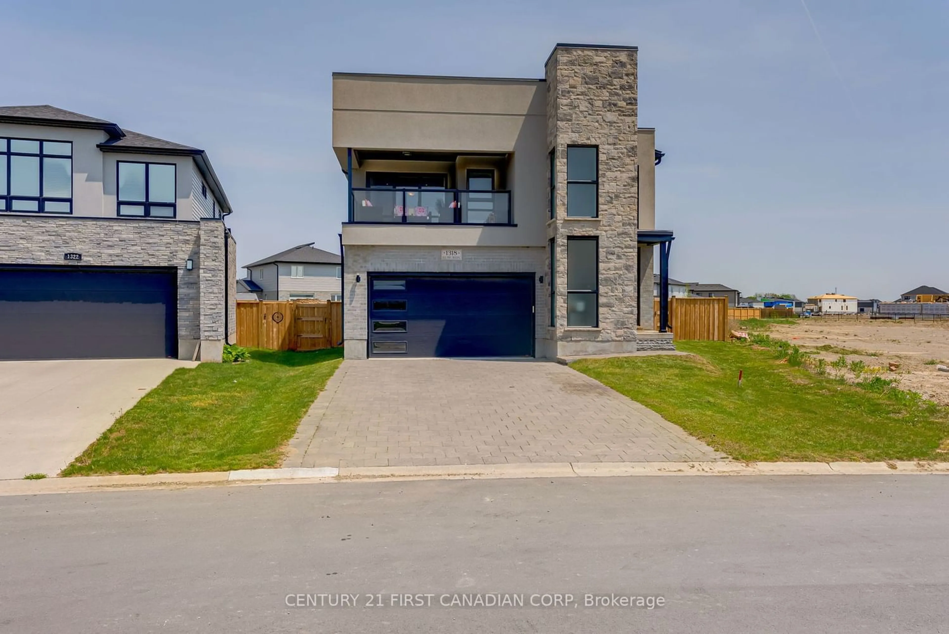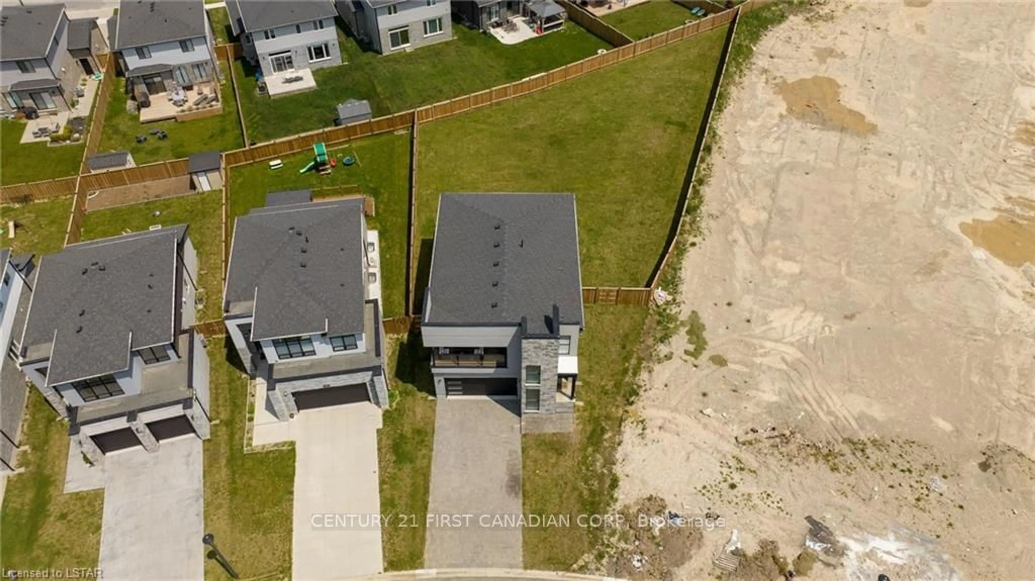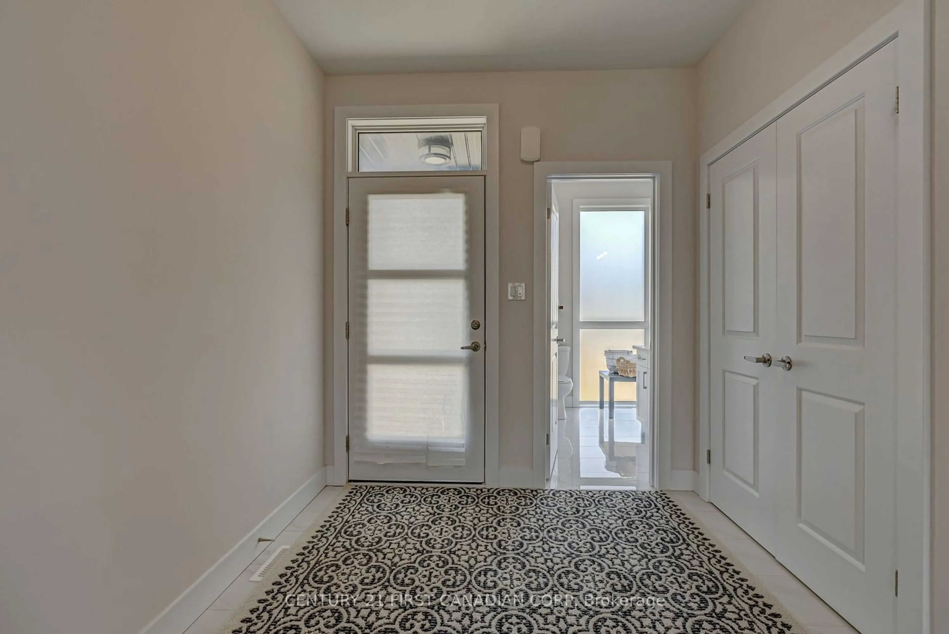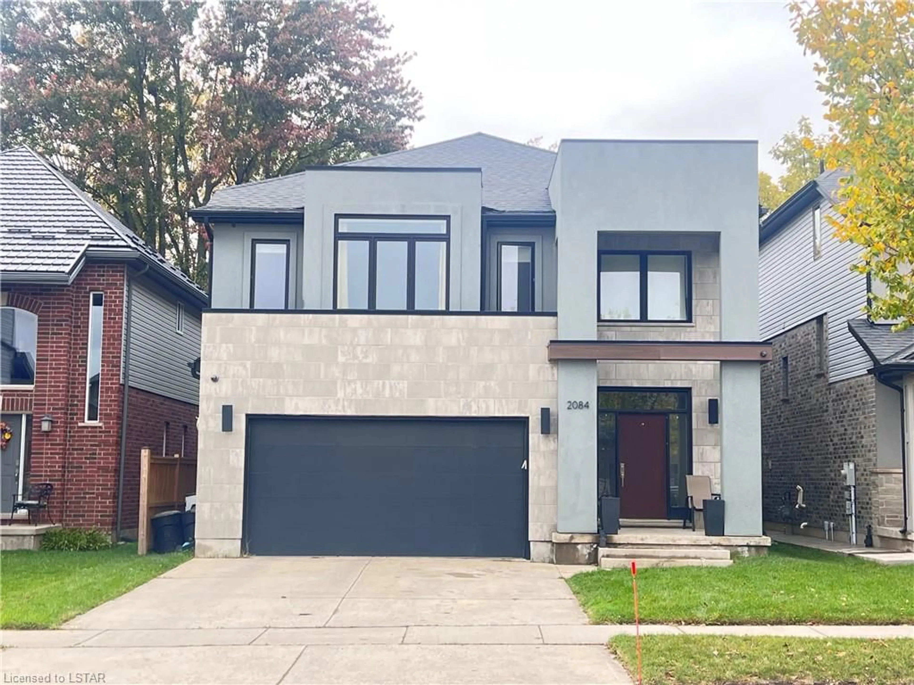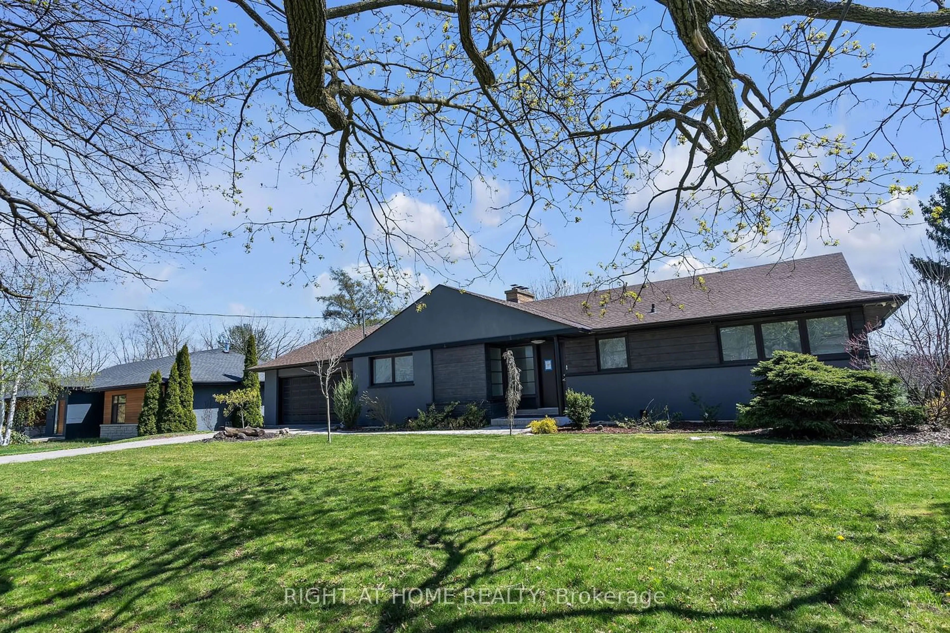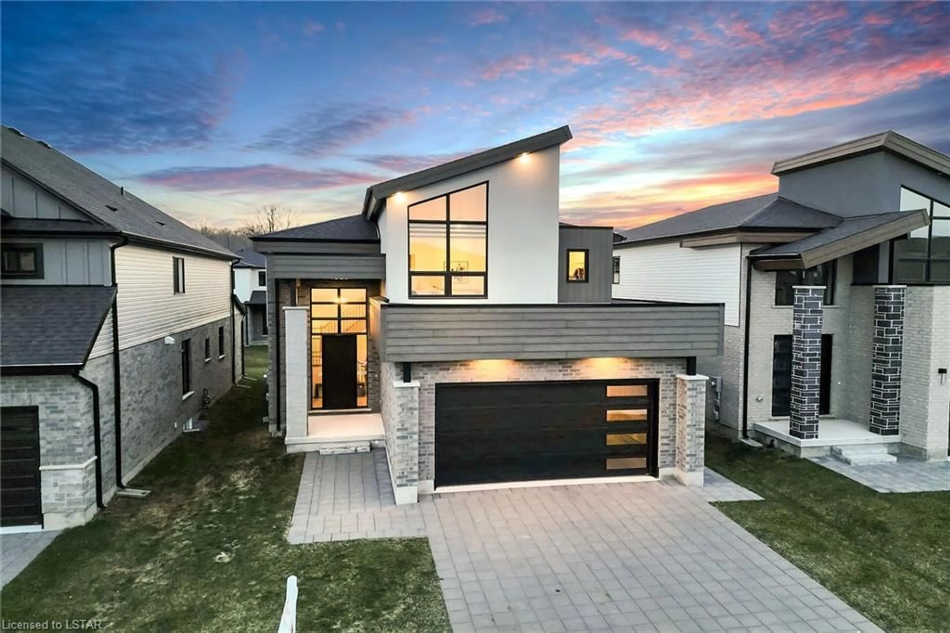1318 Red Pine Cres, London, Ontario N6G 0M6
Contact us about this property
Highlights
Estimated ValueThis is the price Wahi expects this property to sell for.
The calculation is powered by our Instant Home Value Estimate, which uses current market and property price trends to estimate your home’s value with a 90% accuracy rate.$1,106,000*
Price/Sqft$556/sqft
Days On Market24 days
Est. Mortgage$5,304/mth
Tax Amount (2023)$6,663/yr
Description
Don't miss this rare opportunity to own a modern home on a 12,000sqft lot in Fox Hollow. This property offers more than double the land of other homes in the area so there's plenty of space to add a pool or anything you desire without sacrificing greenspace. Floor-to-ceiling windows on the main level and master bedroom offer breathtaking views of the yard and an abundance of natural light. The kitchen features wood cabinets that extend to the ceiling, a large island, Carrara marble backsplash,& a walk-in pantry. You'll enjoy tons of upgrades, including hardwood flooring, premium grade quartz countertops, glass showers, and wood cabinetry throughout the home. Each of the homes 4bedrooms has an ensuite or assigned bathroom, so there's no need to share! The 2nd level includes a large primary bedroom with oversized ensuite and walk-in closet, a convenient upstairs laundry room, a covered balcony,& an open concept family room.
Property Details
Interior
Features
Lower Floor
Office
4.82 x 2.62Br
3.75 x 3.47Rec
7.74 x 4.94Exterior
Features
Parking
Garage spaces 2
Garage type Attached
Other parking spaces 4
Total parking spaces 6
Property History
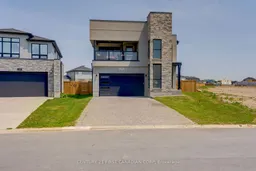 40
40
