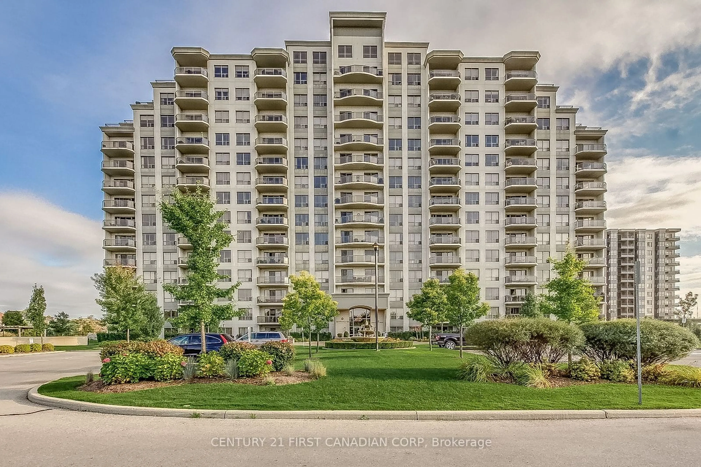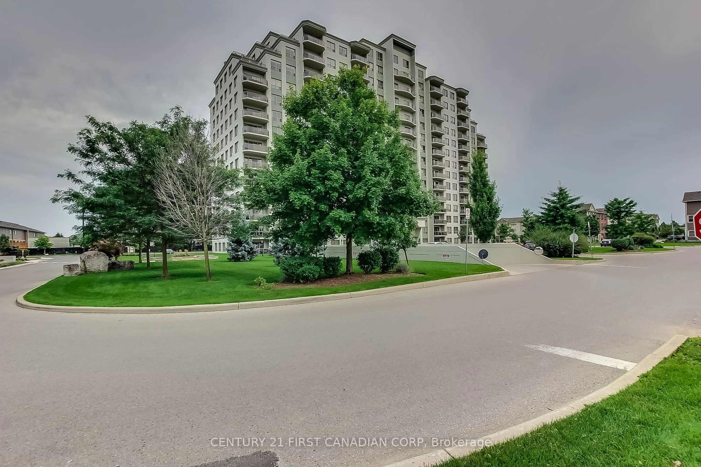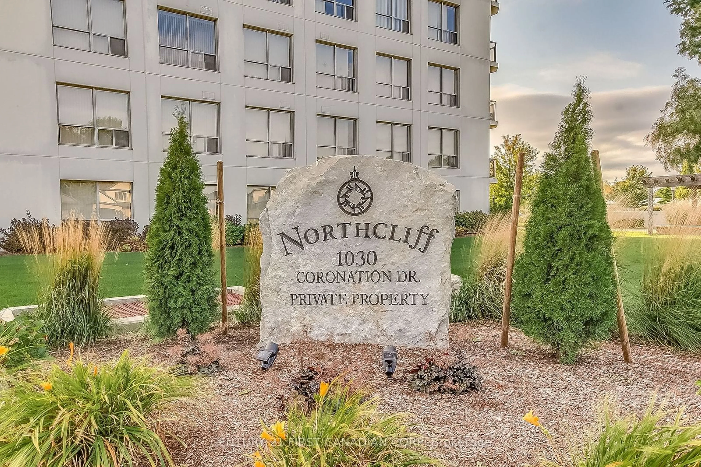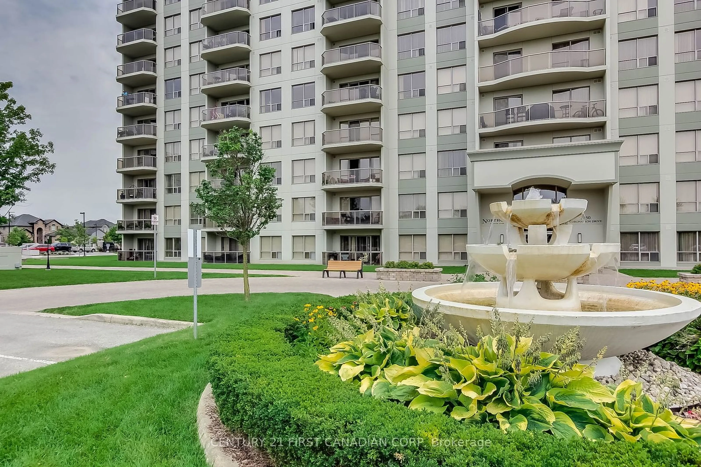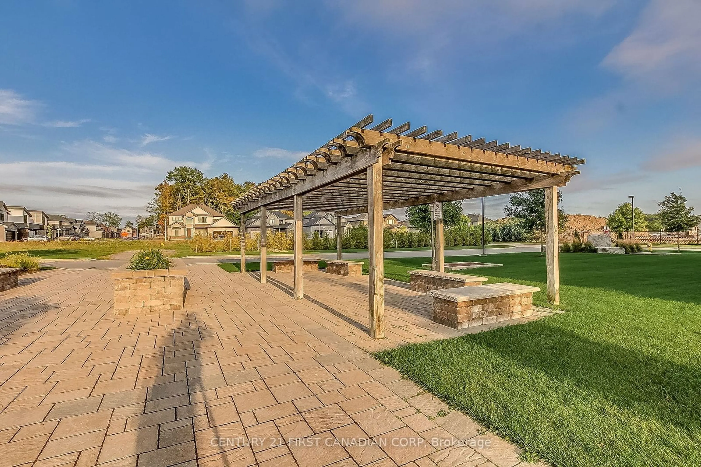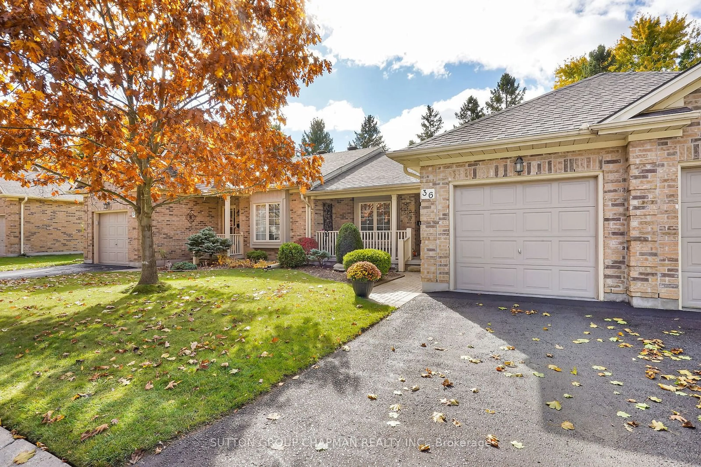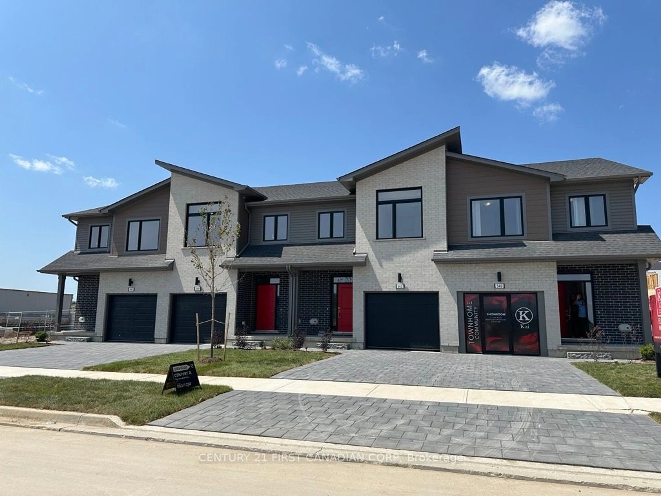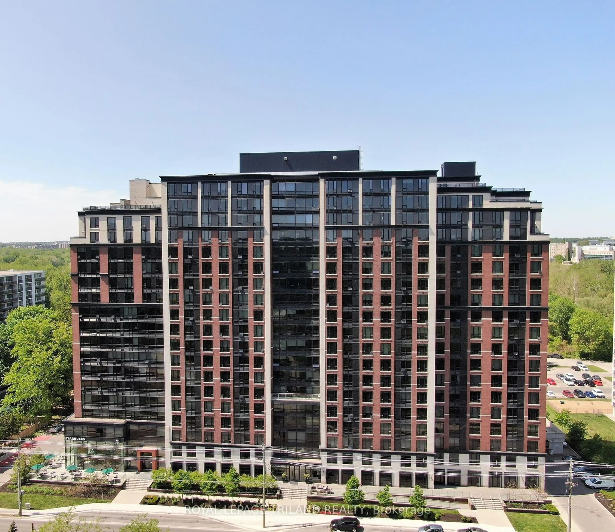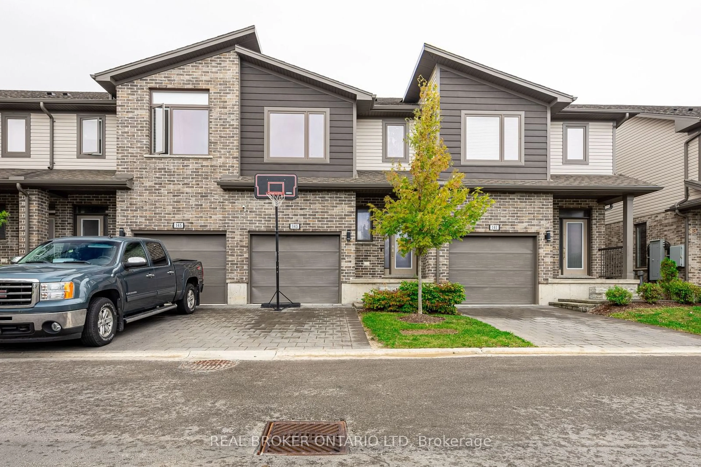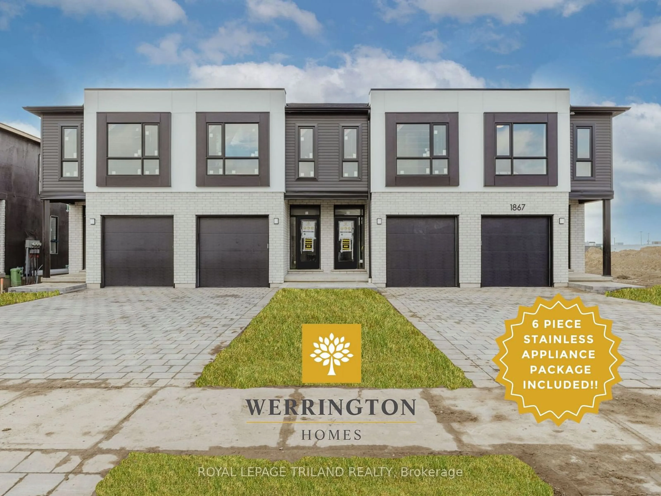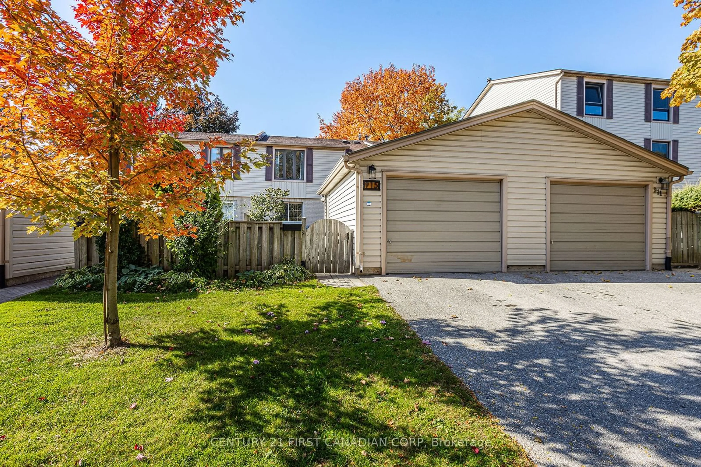1030 Coronation Dr #108, London, Ontario N6G 0G5
Contact us about this property
Highlights
Estimated ValueThis is the price Wahi expects this property to sell for.
The calculation is powered by our Instant Home Value Estimate, which uses current market and property price trends to estimate your home’s value with a 90% accuracy rate.Not available
Price/Sqft$387/sqft
Est. Mortgage$2,147/mo
Maintenance fees$622/mo
Tax Amount (2024)$4,180/yr
Days On Market45 days
Description
Welcome to the North cliff!! This beautiful building is conveniently located in Hyde park close to major shopping chains. Main floor corner unit has 1360 square feet of luxury living space. This 2 bedroom 2 bath unit has loads of natural light with the abundance of windows. The chef's style kitchen has granite counter tops, center island, and stainless steel appliances. Livingroom is equipped hardwood floors, fireplace, and sliding glass doors leading to your enclosed private patio. Master bedroom is very spacious with en-suite bath and walk in closets. This building offers many amenities include a gym, library, theater/party room, a guest suit for visitors, and guest parking. The condo fees include heat, water, and central air. The guest suite offer visitors a place to stay while visiting. This is one of few units that has 2underground parking spaces and 1 above ground parking space with a good sized storage locker. Located with easy access to the 402 and Western University. This unit is stunning and ready for immediate possession!
Property Details
Interior
Features
Main Floor
Kitchen
3.96 x 2.74Tile Floor / Centre Island / Granite Counter
Dining
2.57 x 3.66Tile Floor
Family
4.57 x 5.18Hardwood Floor / Sliding Doors / Fireplace
Prim Bdrm
5.18 x 3.66Window Flr to Ceil / Coffered Ceiling
Exterior
Features
Parking
Garage spaces 3
Garage type Built-In
Other parking spaces 0
Total parking spaces 3
Condo Details
Inclusions
Property History
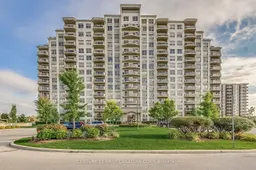 40
40
