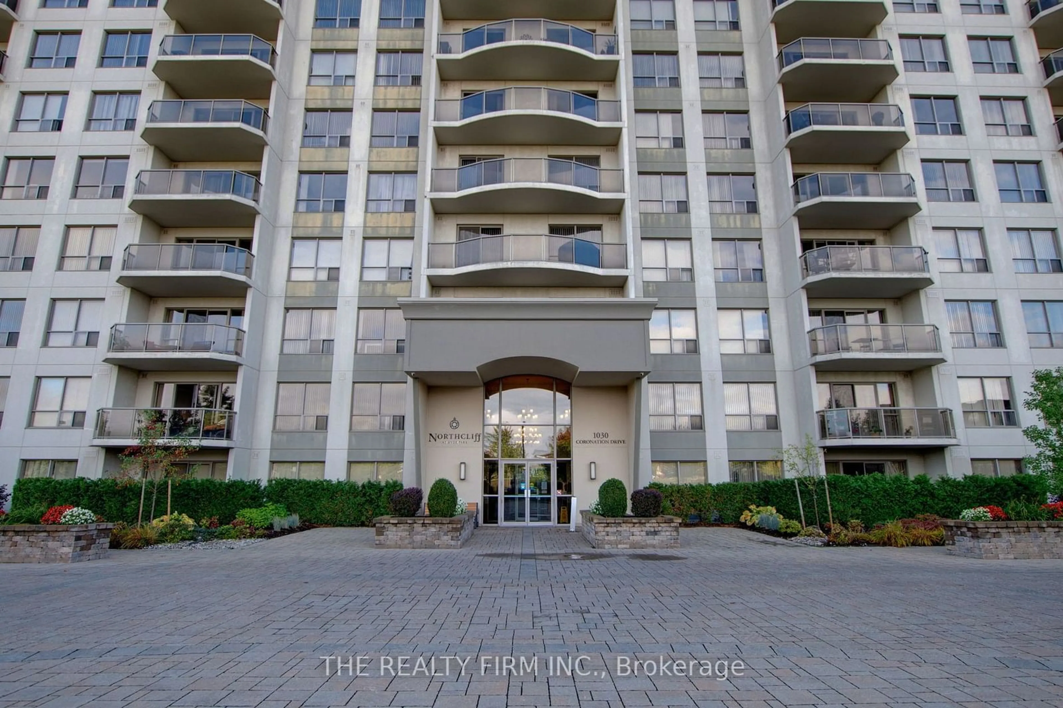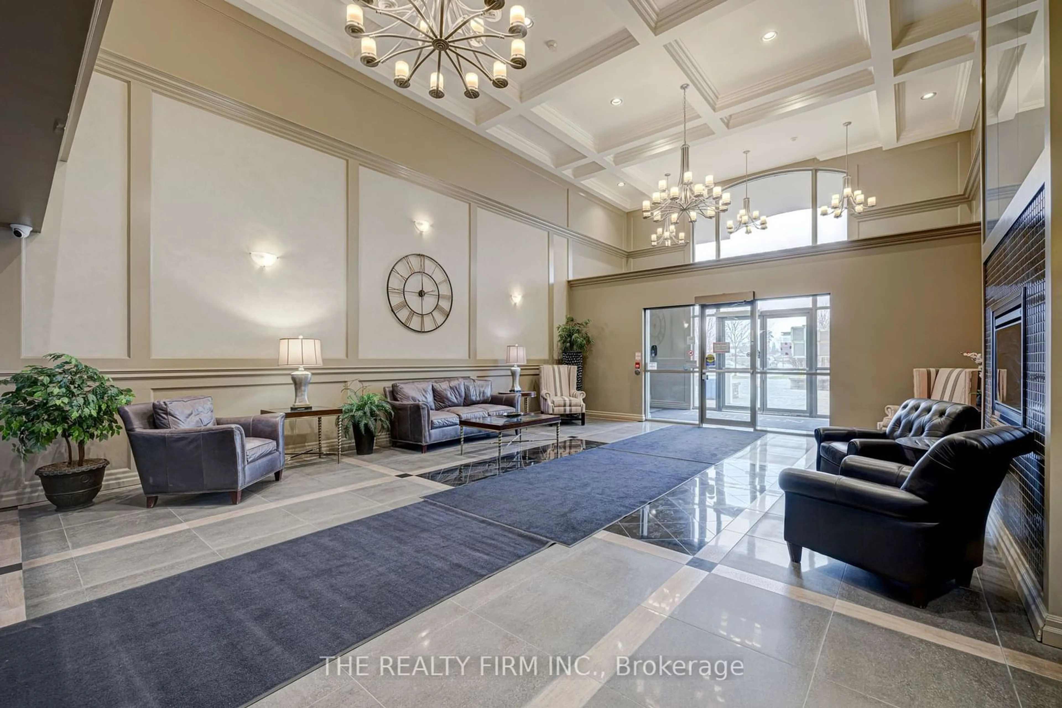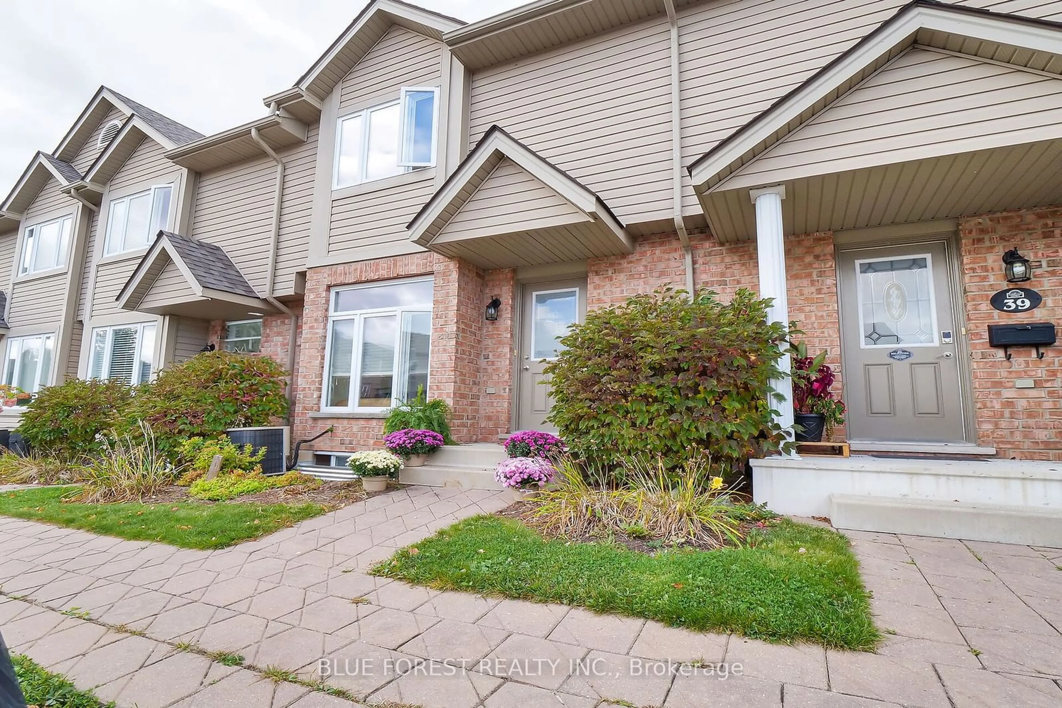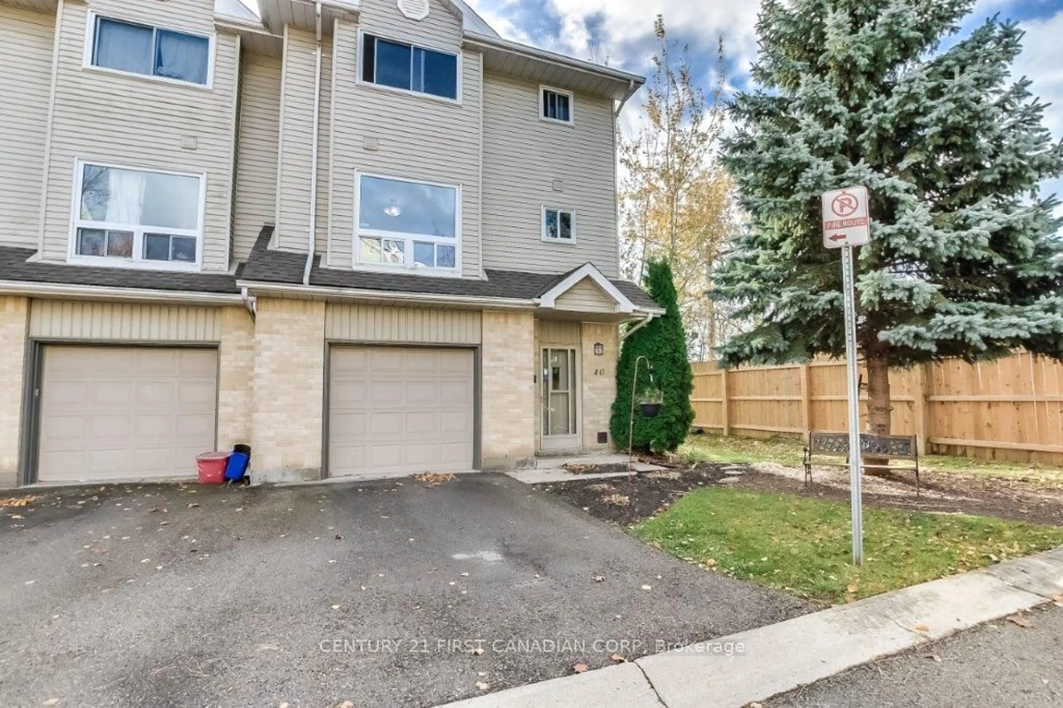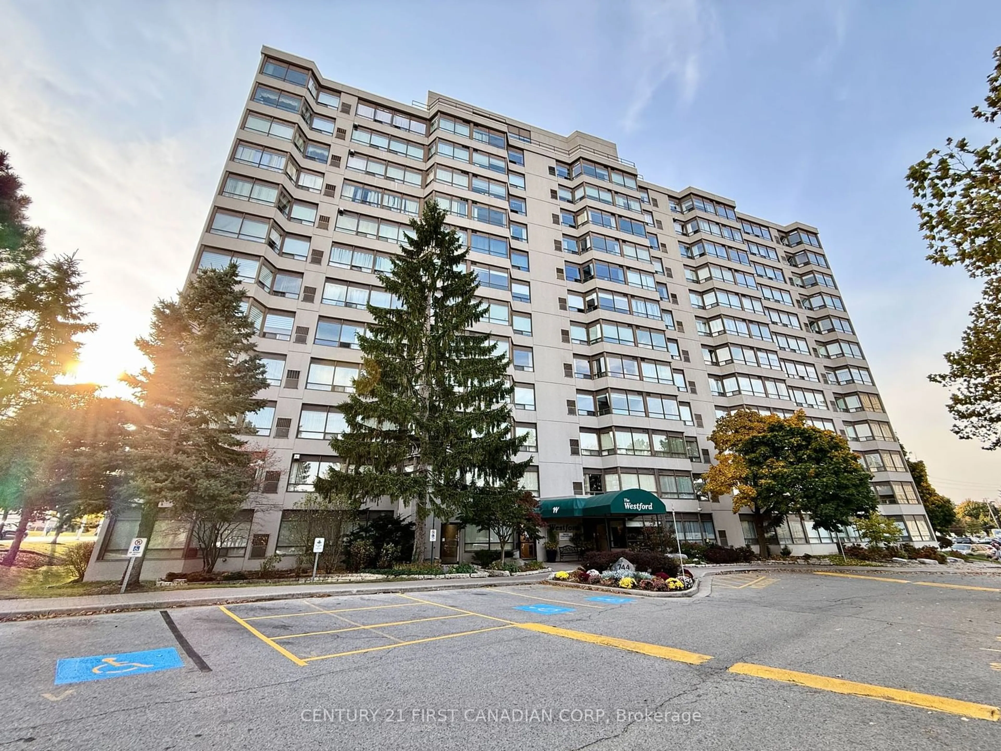1030 Coronation Dr #807, London, Ontario N6G 0G5
Contact us about this property
Highlights
Estimated ValueThis is the price Wahi expects this property to sell for.
The calculation is powered by our Instant Home Value Estimate, which uses current market and property price trends to estimate your home’s value with a 90% accuracy rate.Not available
Price/Sqft$430/sqft
Est. Mortgage$2,014/mo
Maintenance fees$419/mo
Tax Amount (2023)$3,099/yr
Days On Market14 days
Description
Experience modern living tailored for young professionals and downsizers in this elegant 1+Den condo near Western University and University Hospital. Located on the 8th floor, this well-kept condo offers breathtaking views and a spacious open-concept layout that blends style and comfort, perfect for professionals seeking a refined urban lifestyle.The kitchen is designed with high-end granite countertops, a sleek tile backsplash, and stainless steel appliances, complemented by a large island ideal for meal prep or extra seating. Cozy up by the electric fireplace or unwind on the expansive balcony with impressive city views. The primary bedroom features a walk-in closet, and the versatile den can function as a guest room or a home office.Convenience is key with in-suite laundry, ample storage, and building amenities that include a library, party room, guest suite, and outdoor patio. Plus, enjoy dedicated underground parking. Just a 10-minute drive to Western University, this condo is close to shopping and essential services. Condo fees of $419.18 cover heat and water, making this an ideal choice for those seeking luxury, practicality, and a prime location in London, Ontario.
Property Details
Interior
Features
Main Floor
Foyer
1.71 x 2.16Prim Bdrm
3.96 x 3.26Closet Organizers / W/I Closet
Br
2.50 x 2.99Dining
2.04 x 2.83Exterior
Features
Parking
Garage spaces 1
Garage type Underground
Other parking spaces 0
Total parking spaces 1
Condo Details
Amenities
Bbqs Allowed, Exercise Room, Games Room, Guest Suites, Media Room, Visitor Parking
Inclusions
Property History
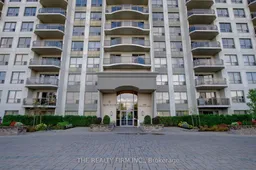 34
34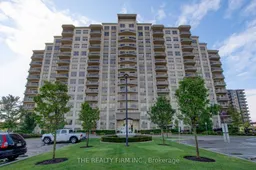 36
36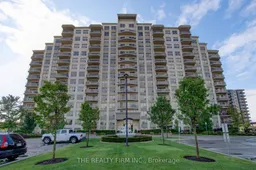 36
36
