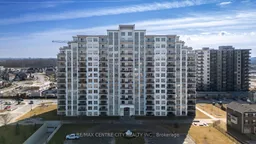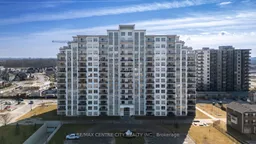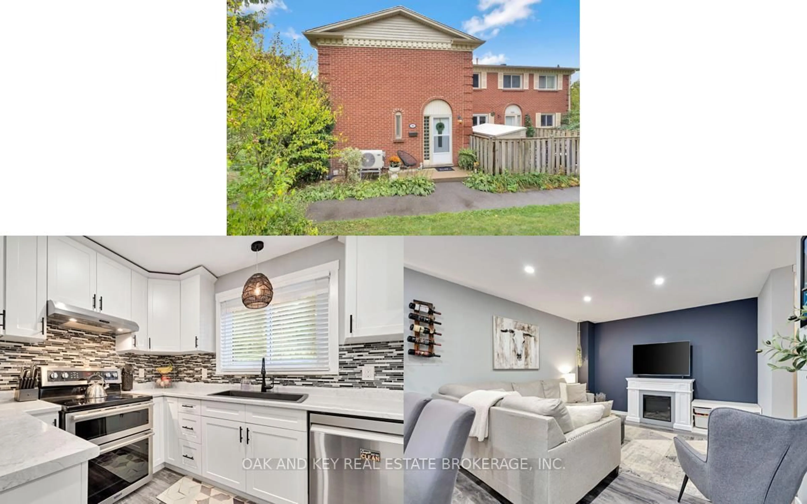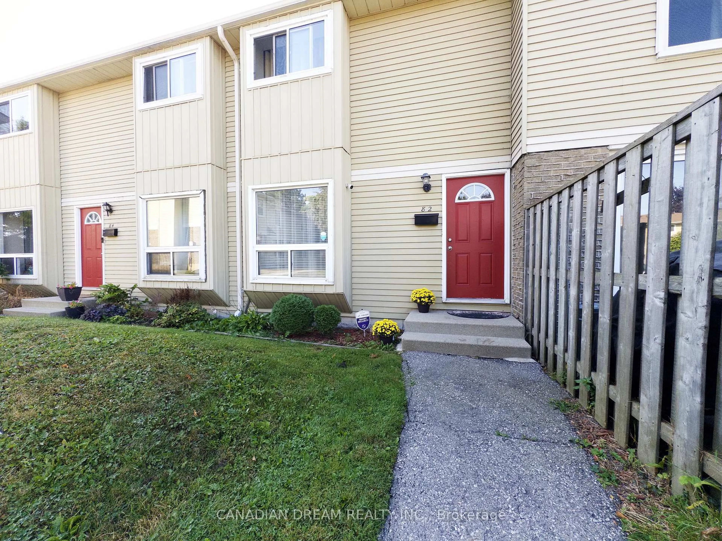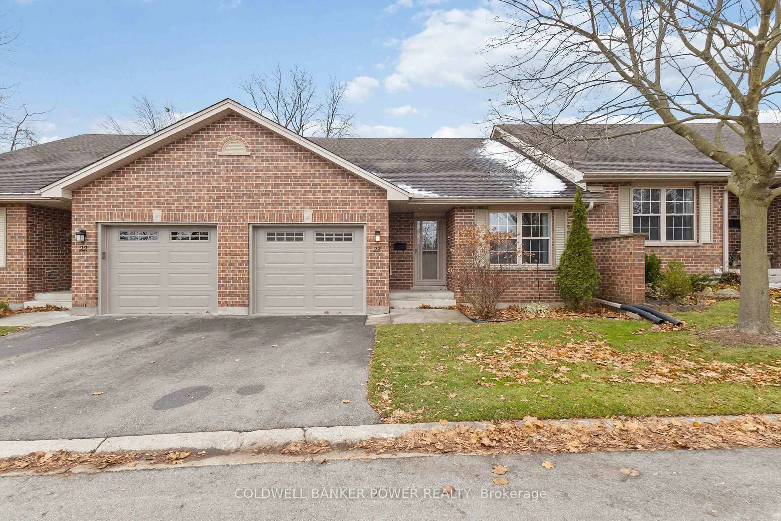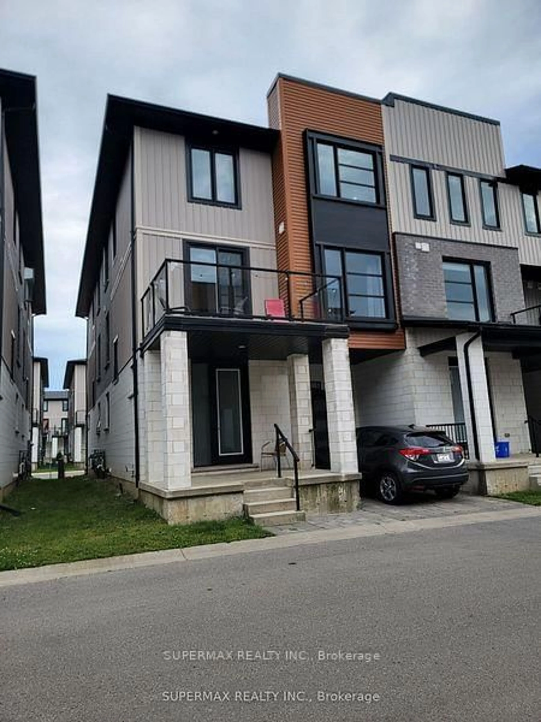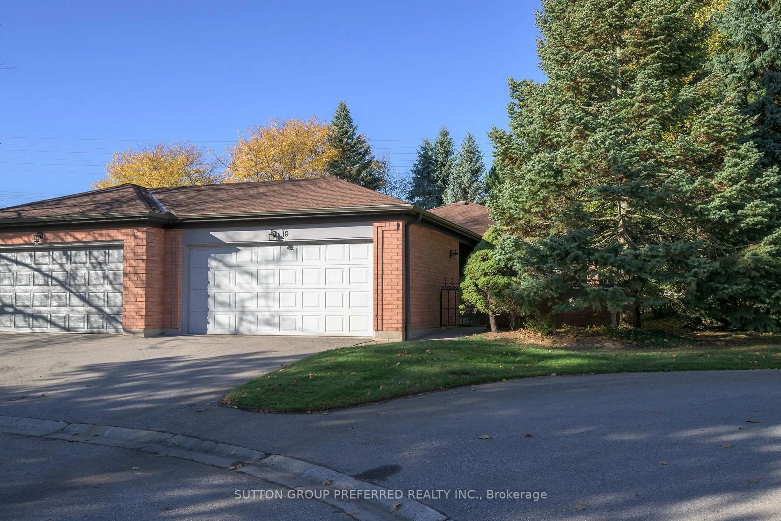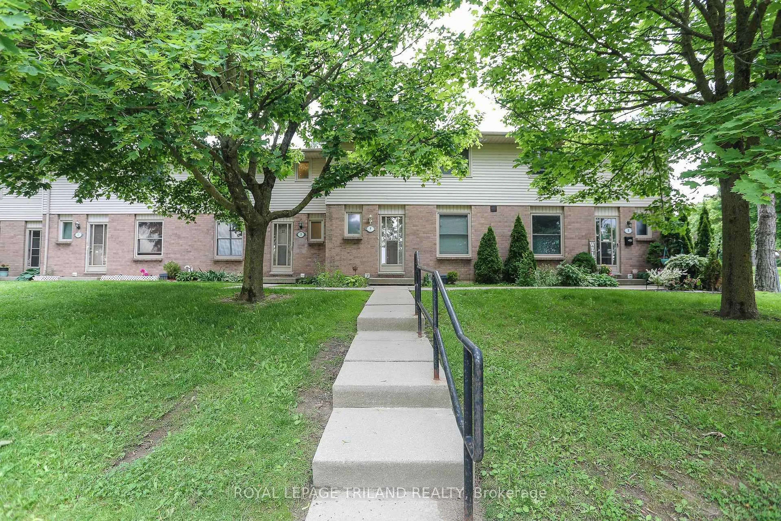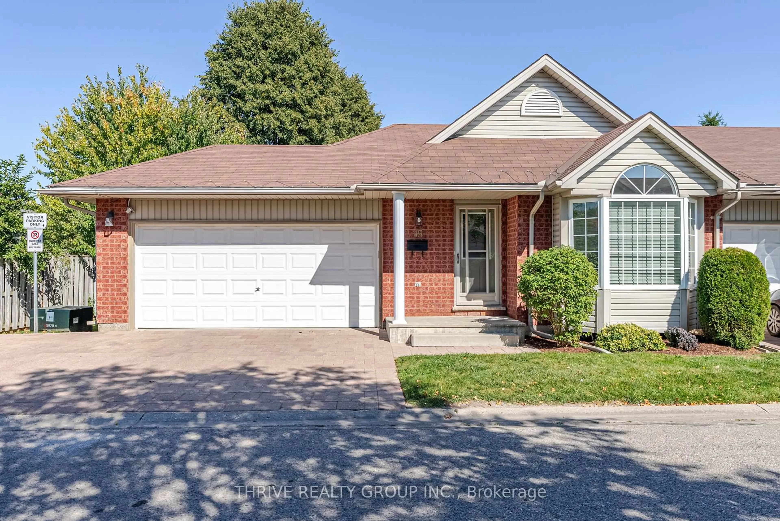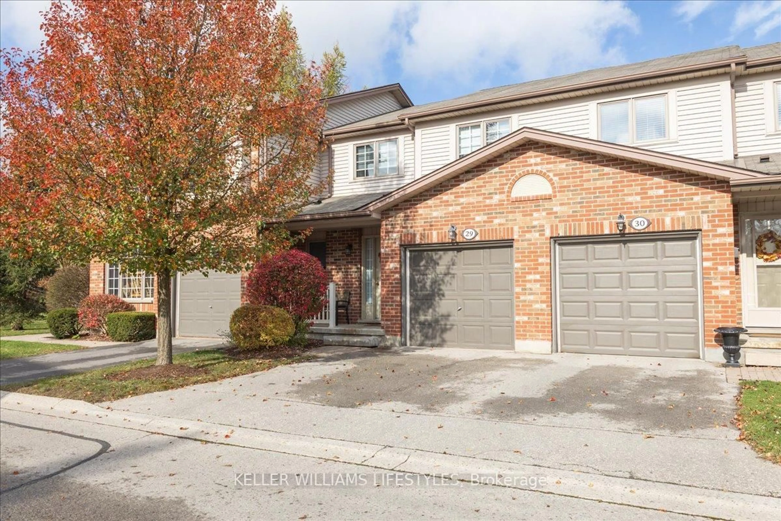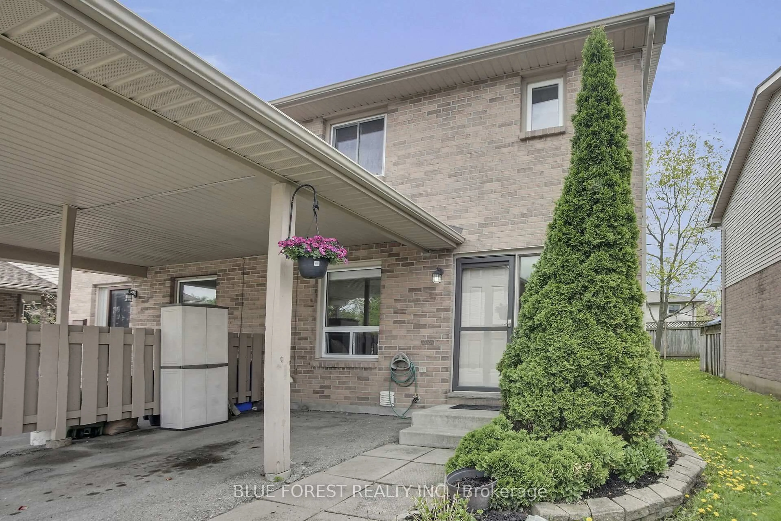Welcome home to The Northcliff by Tricar. This exceptional luxury condominium offers a carefree lifestyle and is ideally located in Northwest London with easy access to shops, restaurants, parks, and the community and facilities of UH and Western University. You are going to love the open concept layout with the attractive kitchen, the perfect place to make a gourmet meal or a quick snack. Ideal for entertaining family and friends, this north-facing unit boasts a large principal living area with a cozy fireplace and beautiful views from the barbecue-friendly outdoor balcony. This two-bedroom, two bathroom unit has an oversized principal bedroom, complete with a private ensuite bathroom and tons of closet space. This unit also features an in-suite laundry and storage area, plus a dedicated storage locker in the lower level and secure underground parking. The common elements of this adult-oriented building include a theatre/media centre, a recreation/billiards/library area, an exercise room, and a full Guest Suite for overnight visitors. Don't delay, make The Northcliff your new home today!
Inclusions: EXISTING APPLIANCES, WINDOW COVERINGS
