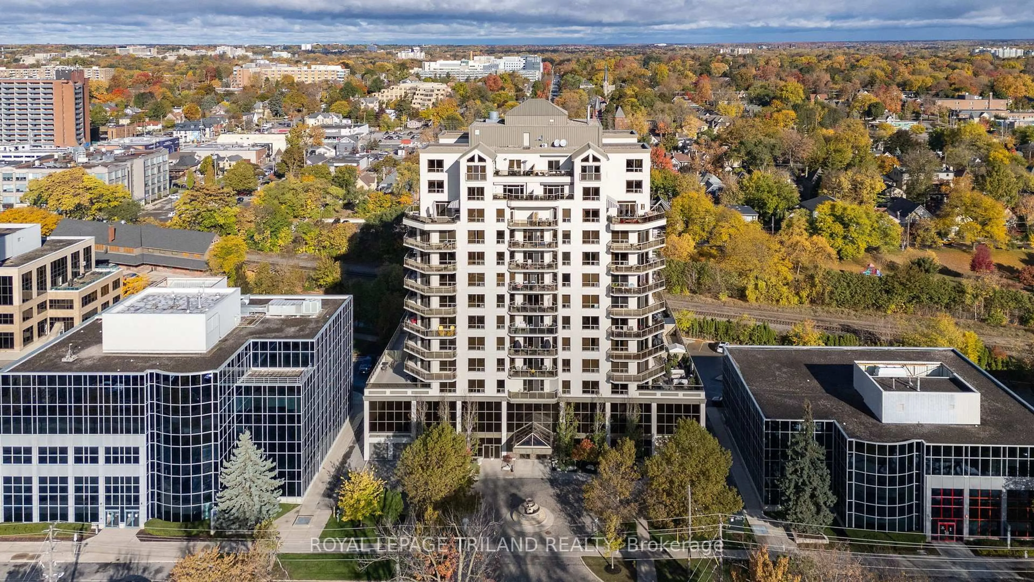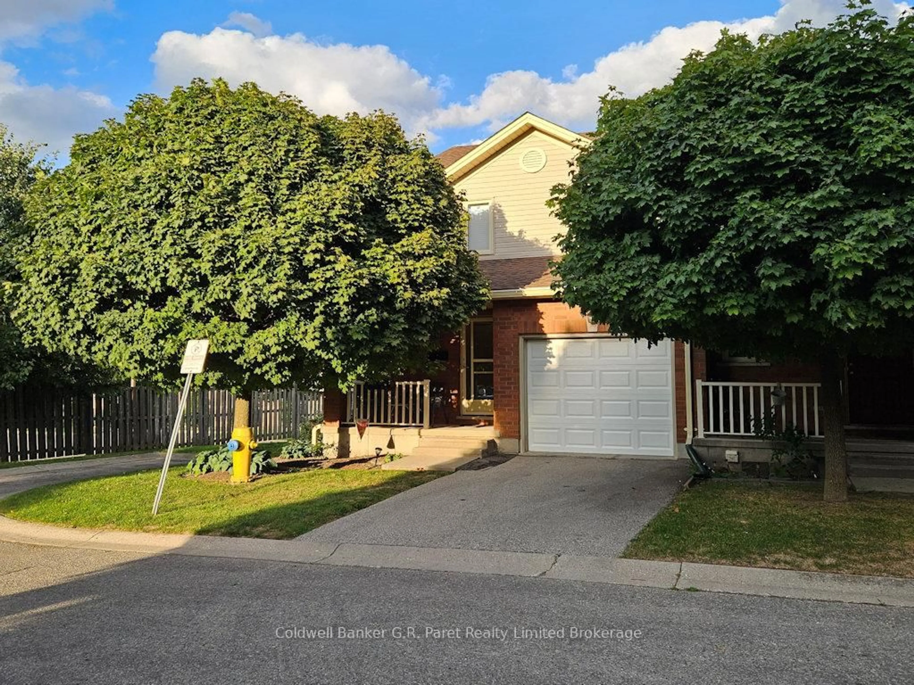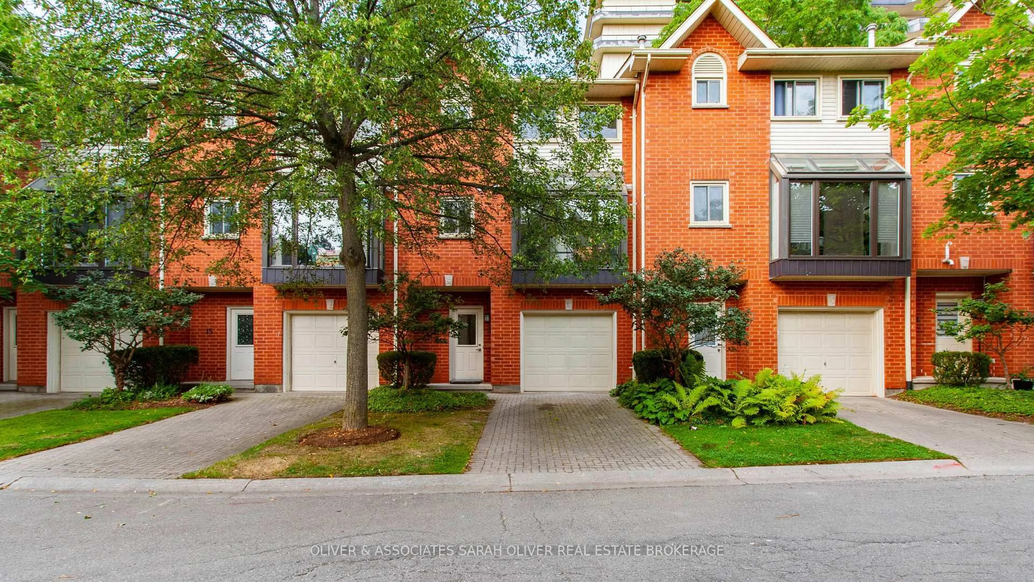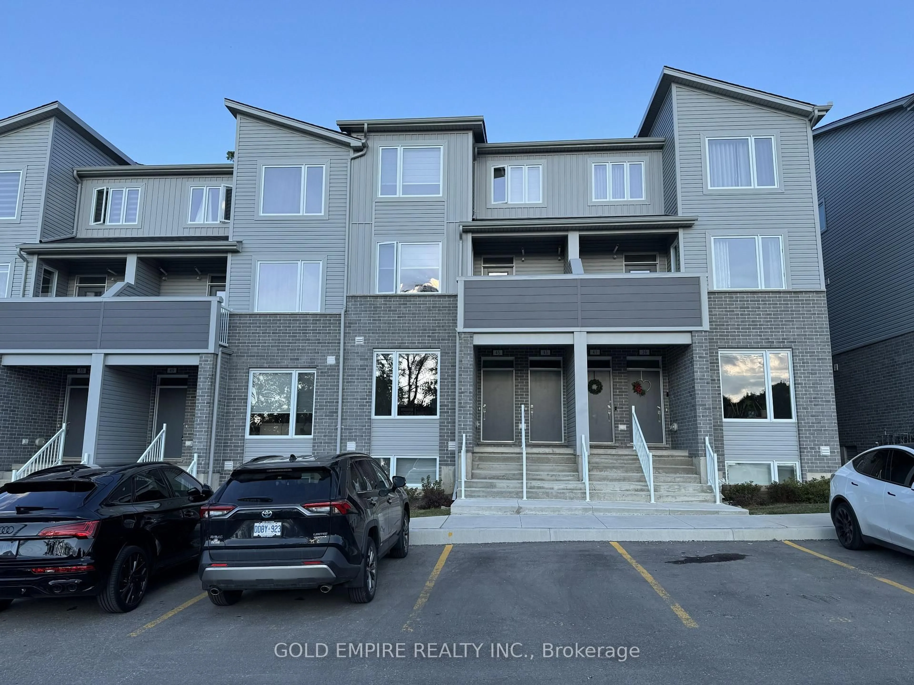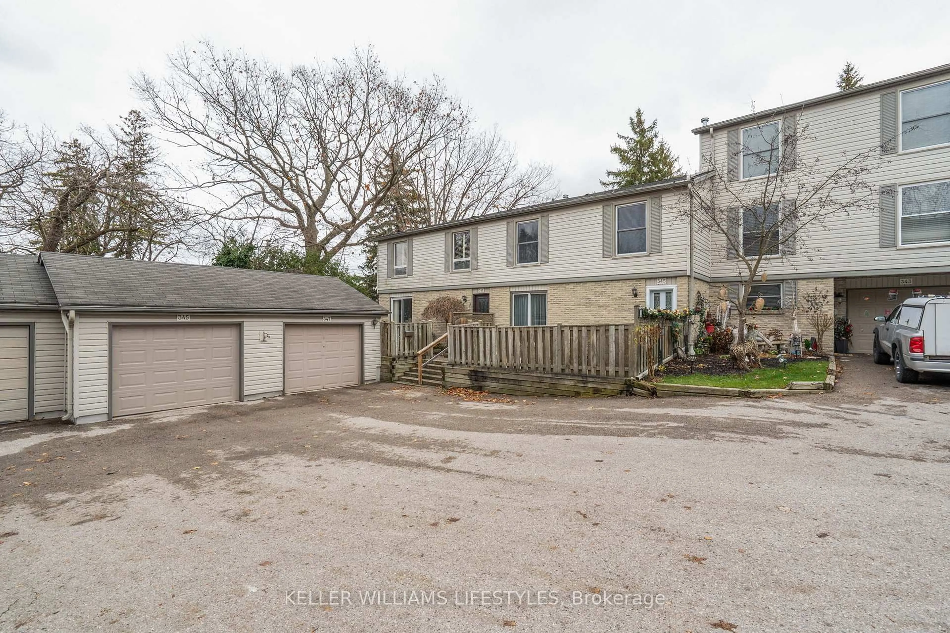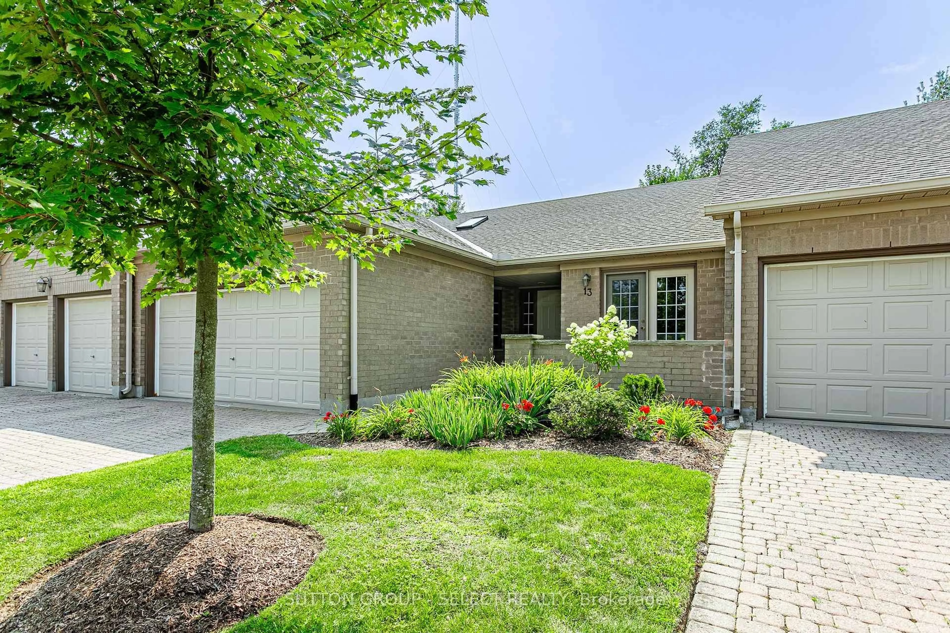Stylish One-Floor Townhome in North London! Welcome to 10-1555 Highbury Avenue North a beautifully maintained 2-bedroom, 1.5-bath bungalow-style townhome located in a sought-after North London community. Perfect for downsizers, first-time buyers, or anyone seeking low-maintenance, one-floor living, this home offers both comfort and convenience. Step inside to find gleaming hardwood floors, quartz countertops, and a bright, open-concept layout. The spacious primary bedroom features a private 4-piece ensuite, while the second bedroom is perfect for guests or a home office. Enjoy the ease of main floor laundry and the practicality of an attached single-car garage.Large windows overlook the private back deck, filling the living space with natural light. Shared green space outdoors allows neighbours to feel like a community and the outdoors without the labour and upkeep. Lovingly maintained, this brick and vinyl townhome is located in a well-kept, quiet complex with excellent access to public transit, shopping, restaurants, medical offices, and other amenities. Don't miss your chance to own this move-in-ready gem in a prime location!
Inclusions: Refrigerator, Stove, Dishwasher, Microwave, TV wall mount (not the TV), blinds/shutters/window coverings, washers (2) and dryers(2)
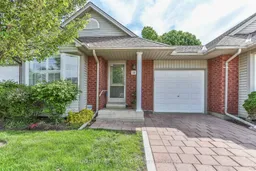 25
25

