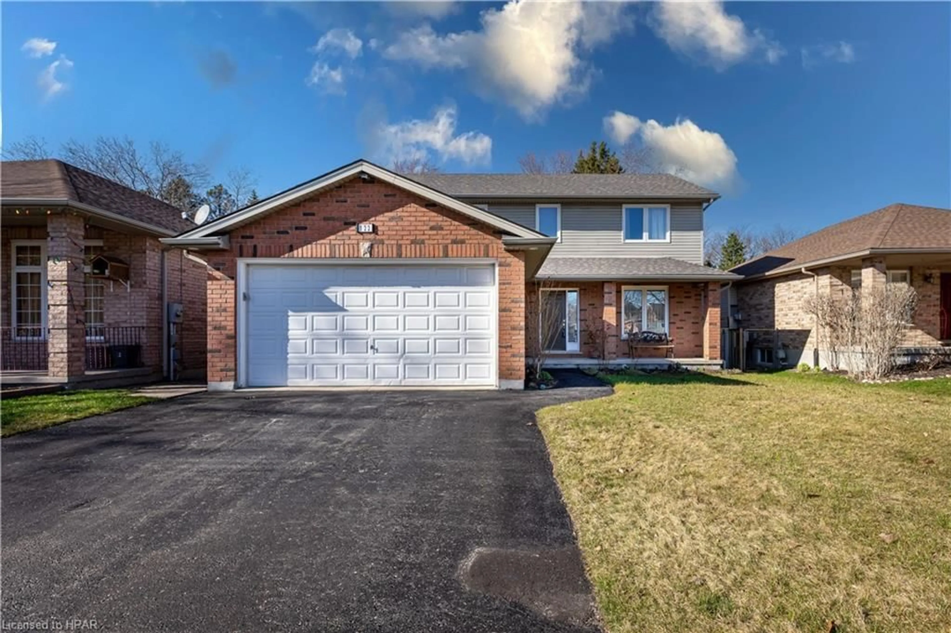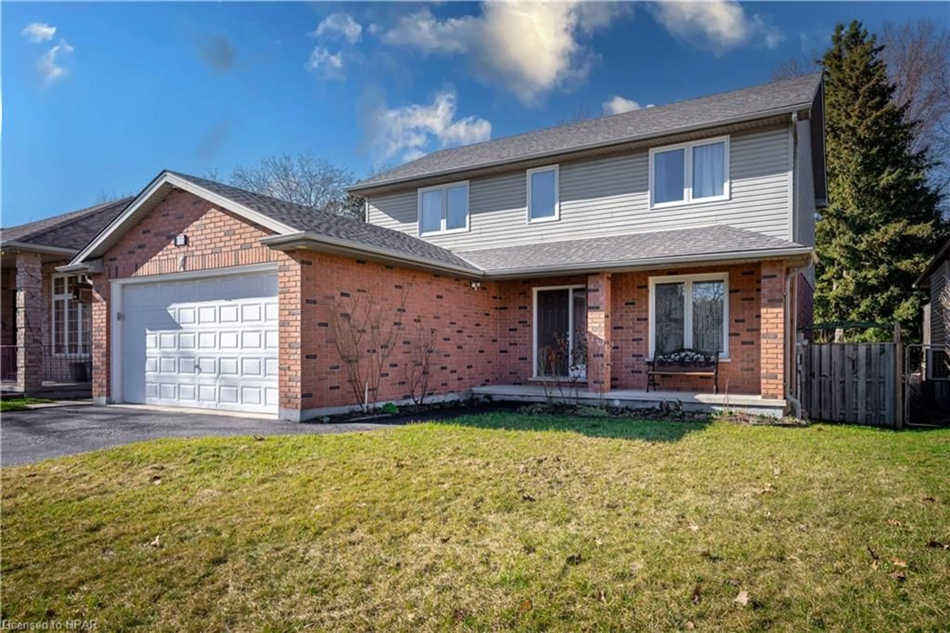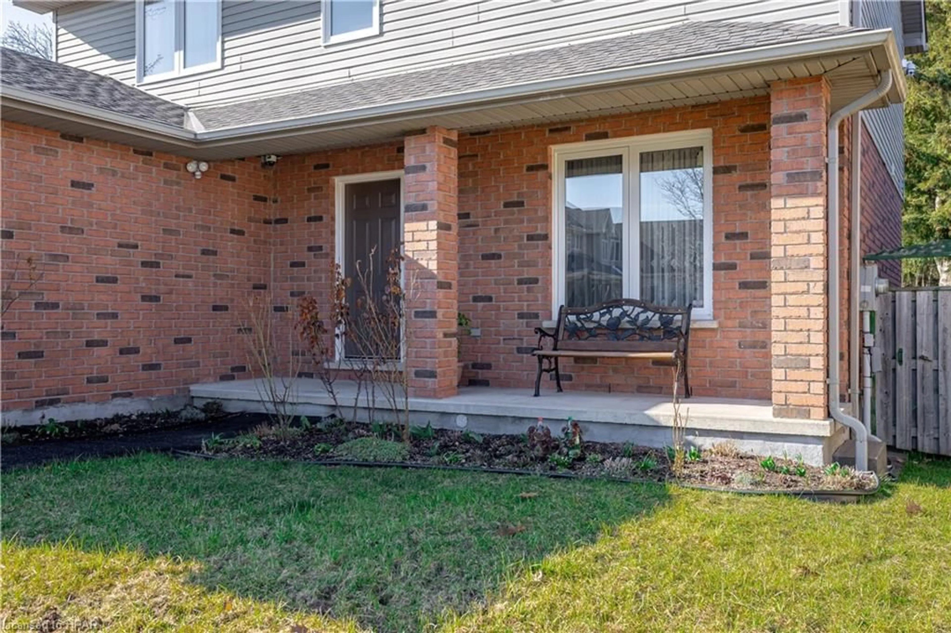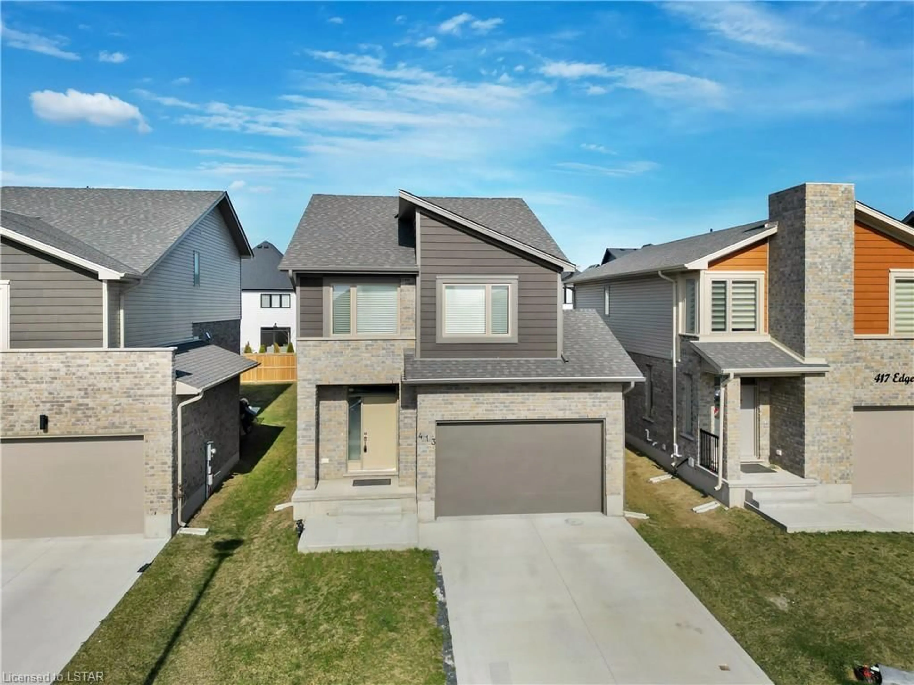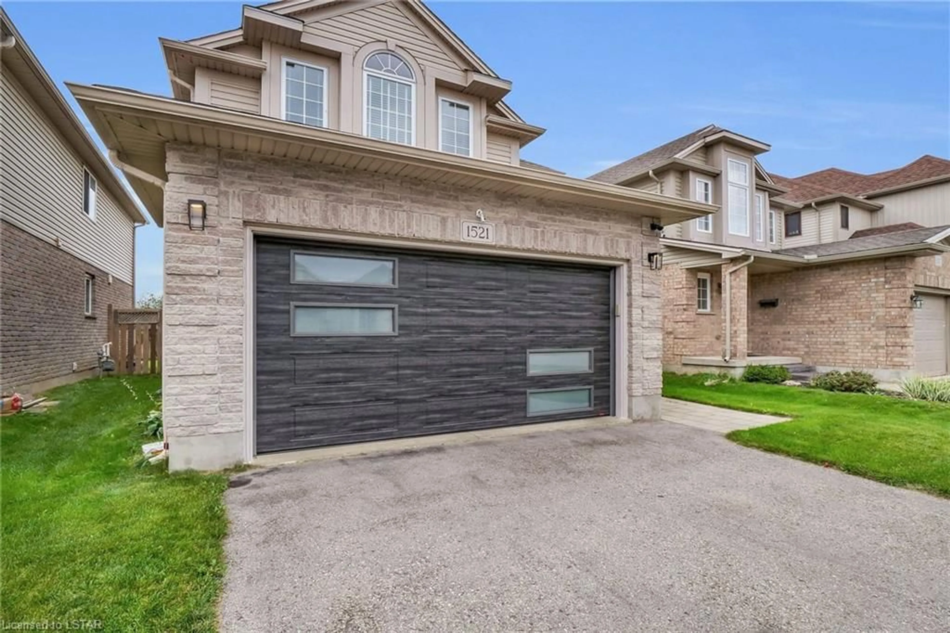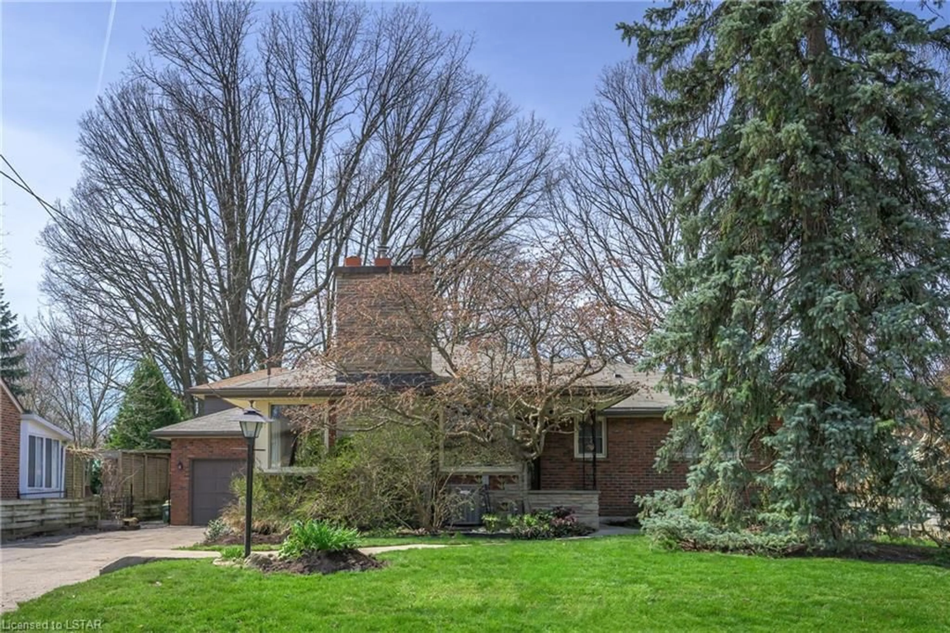122 Jensen Rd, London, Ontario N5V 4X6
Contact us about this property
Highlights
Estimated ValueThis is the price Wahi expects this property to sell for.
The calculation is powered by our Instant Home Value Estimate, which uses current market and property price trends to estimate your home’s value with a 90% accuracy rate.$756,000*
Price/Sqft$421/sqft
Days On Market44 days
Est. Mortgage$3,616/mth
Tax Amount (2023)$4,300/yr
Description
Are you looking for a new home? Look no further! This impeccable and spacious 4 bedroom home is located in a prime location and offers top-notch quality. With 3 bathrooms, including a 3-pc ensuite, this home is perfect for a growing family. The main floor features a great eat-in kitchen with large island that leads into the dining room and living room, providing ample space for entertaining guests. Additionally, there is a family room adjacent to the Kitchen, creating a cozy and inviting atmosphere. Convenience is at its best with main floor laundry. But that's not all! The basement has been recently finished and offers a spacious family/media room, a gym area, and another fully-equipped kitchen with quartz counter/games room. The walls have been insulated with 3" insulation, ensuring a comfortable and energy-efficient living space. Extra insulation has also been added in the attic, further enhancing the energy efficiency of the home. Step outside onto the beautiful newer cedar deck, complete with a natural gas hook up for your BBQ. From here, you can enjoy the view of the large fenced-in backyard, perfect for outdoor activities and gatherings. Parking will never be a problem with the attached double car garage, providing secure and convenient storage for your vehicles. Don't miss out on this amazing opportunity to own a home that offers both location and quality. Close to several shopping centres, Montcalm Secondary School, St. Anne Catholic School (Elementary), close to Fanshaw Dam, Fanshaw Conservation Area Tamarack Trail, within minutes to London International Airport and Veterans Memorial Highway/ 401, close to Fanshawe College.
Property Details
Interior
Features
Main Floor
Laundry
2.13 x 2.82Family Room
3.17 x 4.52Eat-in Kitchen
7.57 x 3.20Living Room
3.99 x 4.22Exterior
Features
Parking
Garage spaces 2
Garage type -
Other parking spaces 2
Total parking spaces 4
Property History
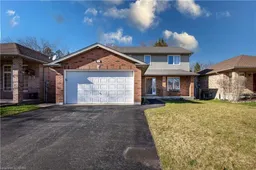 34
34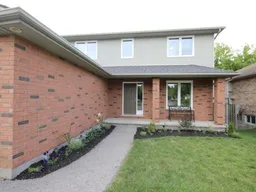 15
15
