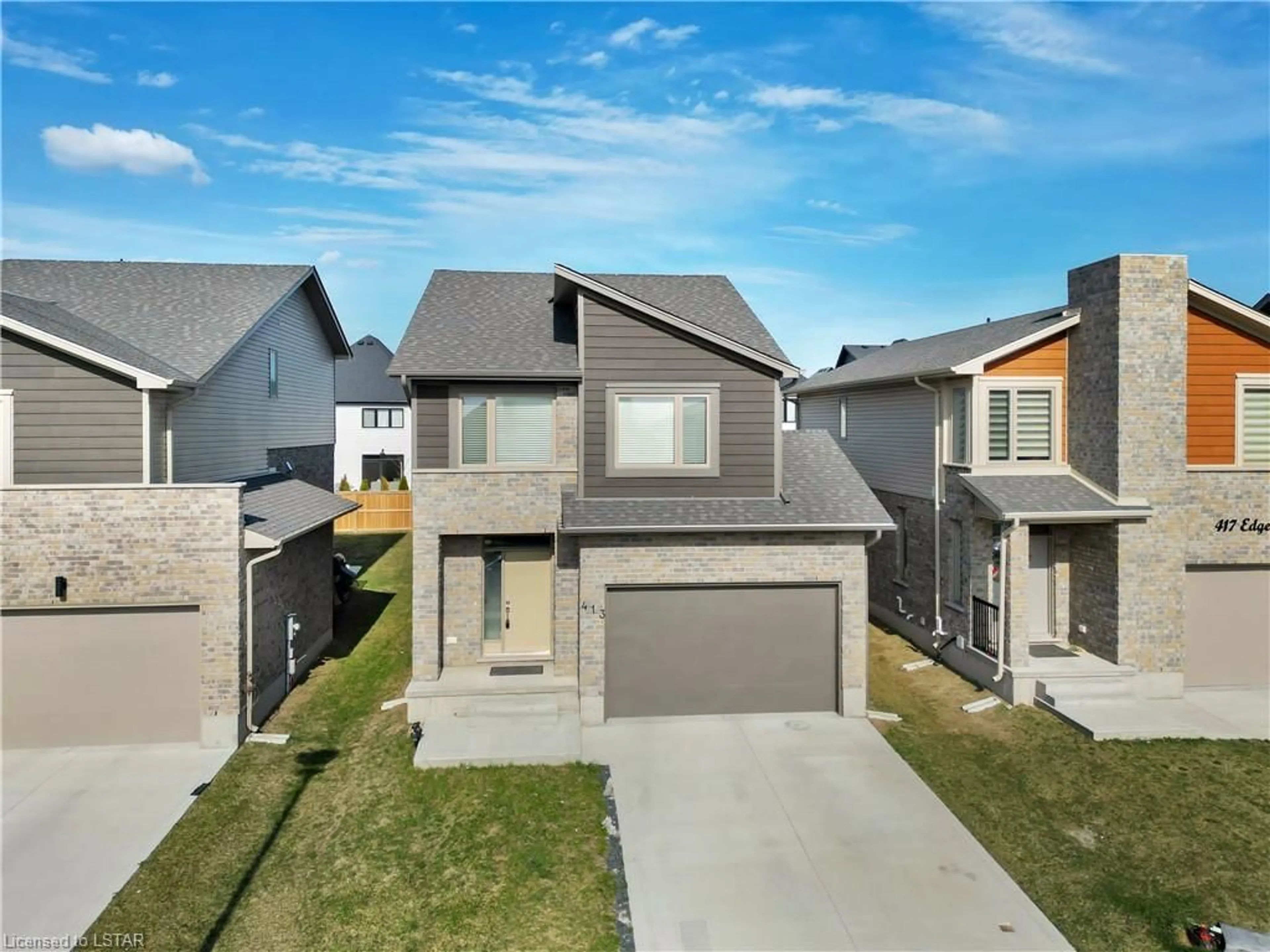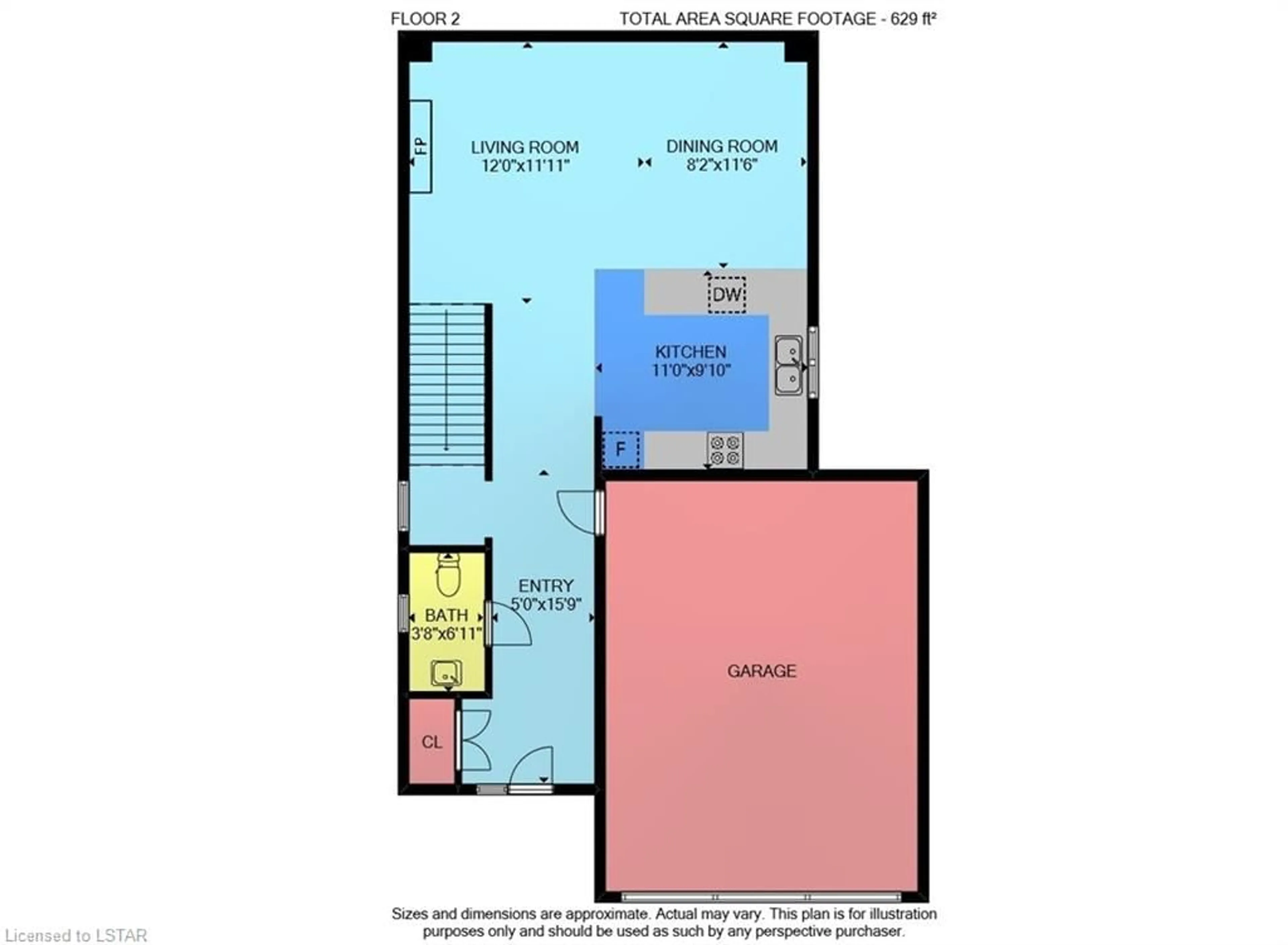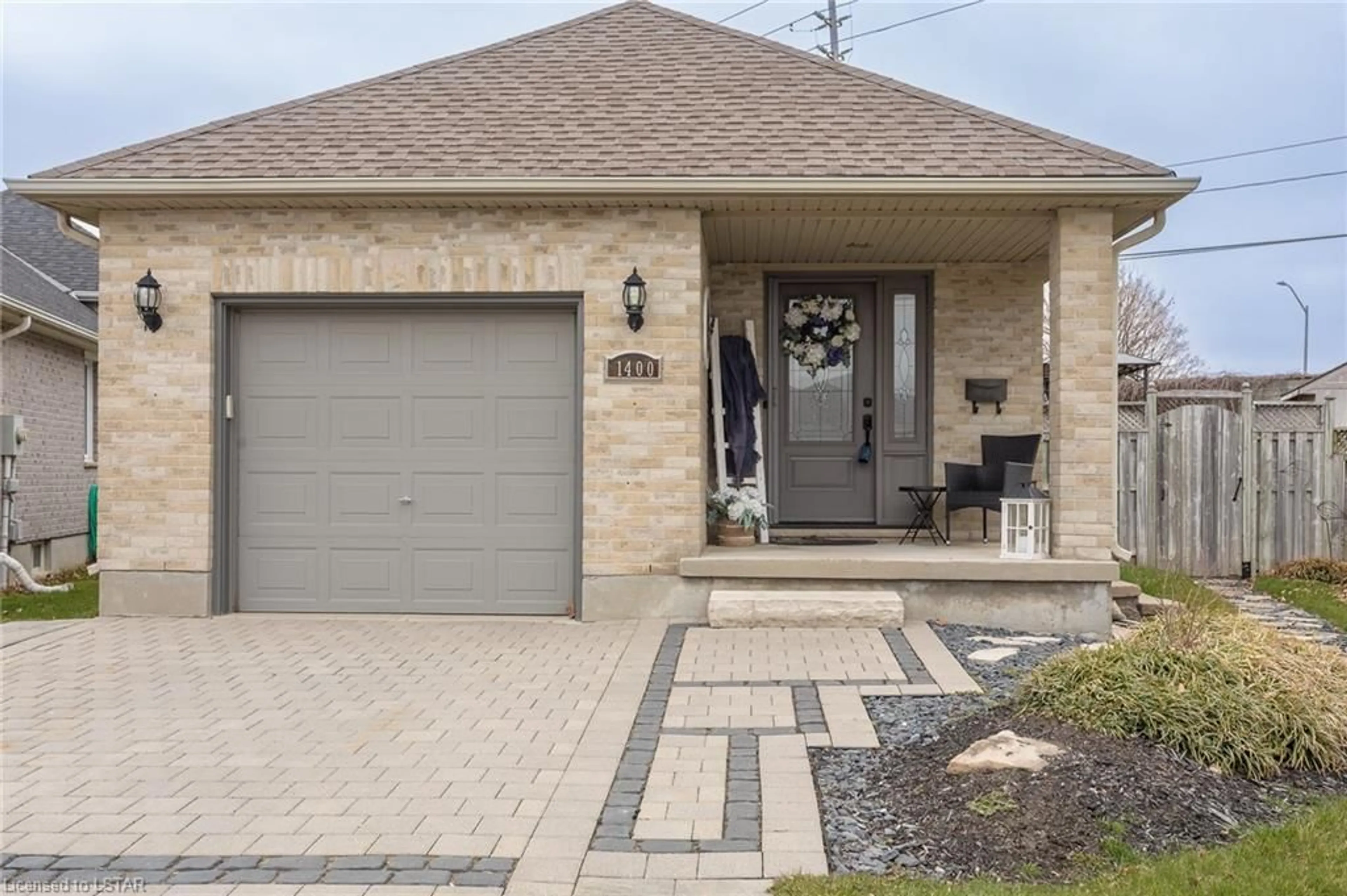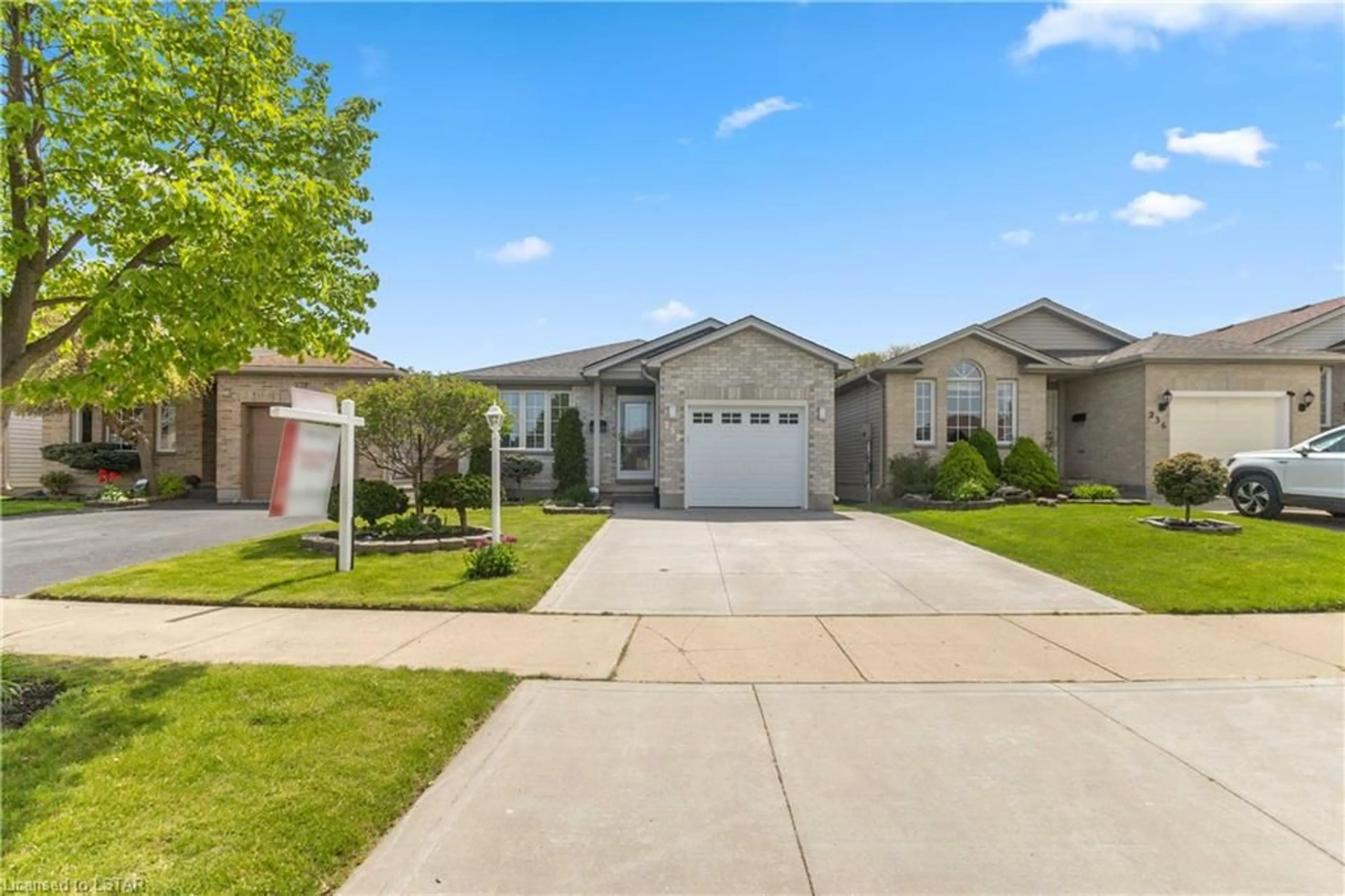413 Edgevalley Rd, London, Ontario N5V 0C2
Contact us about this property
Highlights
Estimated ValueThis is the price Wahi expects this property to sell for.
The calculation is powered by our Instant Home Value Estimate, which uses current market and property price trends to estimate your home’s value with a 90% accuracy rate.$731,000*
Price/Sqft$389/sqft
Days On Market14 days
Est. Mortgage$3,392/mth
Tax Amount (2023)$4,237/yr
Description
Welcome to this exquisite detached home, crafted in 2021 by Ironstone Building Company, one of London's premier builders. Pride of ownership radiates throughout this 2,026 sq.ft residence, featuring 3+1 bedrooms, 3.5 bathrooms, and a spacious 1.5 attached garage.Upon entry, a generous foyer connects to a convenient powder room and the garage. The open-concept main floor unveils an upgraded kitchen and dining area, seamlessly blending into a family room that exudes warmth and invites relaxation. The kitchen boasts ample cabinetry and counter space, catering to both style and functionality. Ascending the stairs, discover a layout that prioritizes spaciousness, offering two larger-than-average rooms, a beautifully appointed main bathroom, and a primary bedroom with his & her closets, complemented by a spectacular 3-piece bathroom. The fully finished basement enhances the living space with a recreation room, a bedroom featuring a full ensuite and closet, and substantial storage space with laundry facilities. The entire area is thoughtfully designed, providing both comfort and convenience. Nestled in a rapidly developing area, this home is poised to become a family hotspot, offering a scenic environment, excellent schools, shopping amenities, and easy access to major roads and highways for seamless city-wide commuting. This property is move-in ready, presenting the perfect opportunity you've been waiting for. Come and experience the charm of this home for yourself!
Property Details
Interior
Features
Lower Floor
Utility Room
2.82 x 1.85Bathroom
3-Piece
Recreation Room
3.25 x 4.22Laundry
2.44 x 4.78Exterior
Features
Parking
Garage spaces 1.5
Garage type -
Other parking spaces 2
Total parking spaces 3
Property History
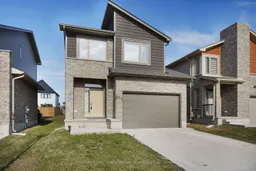 35
35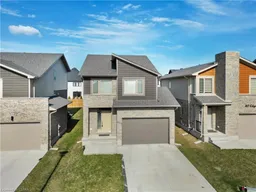 46
46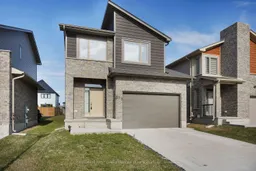 30
30
