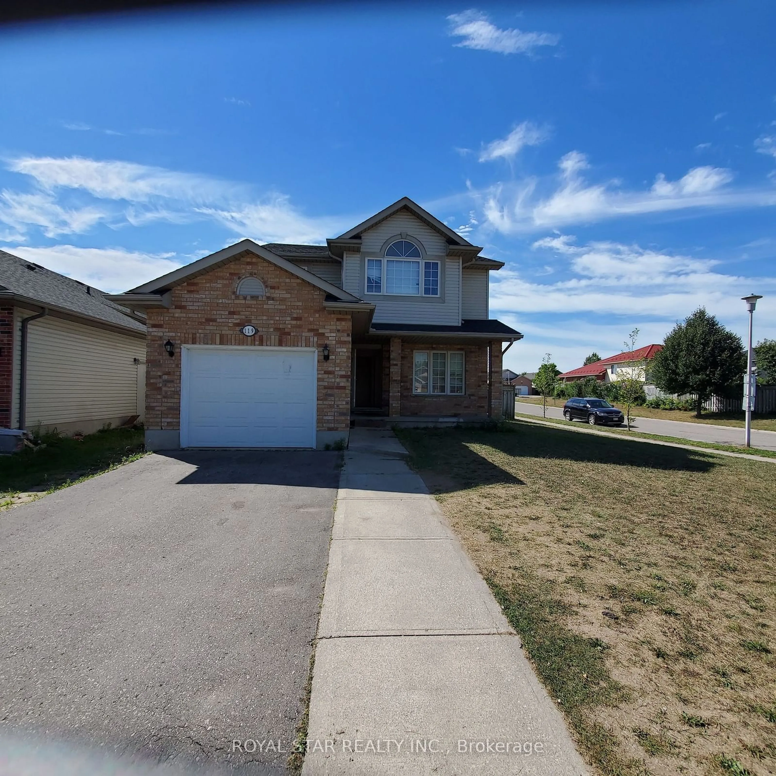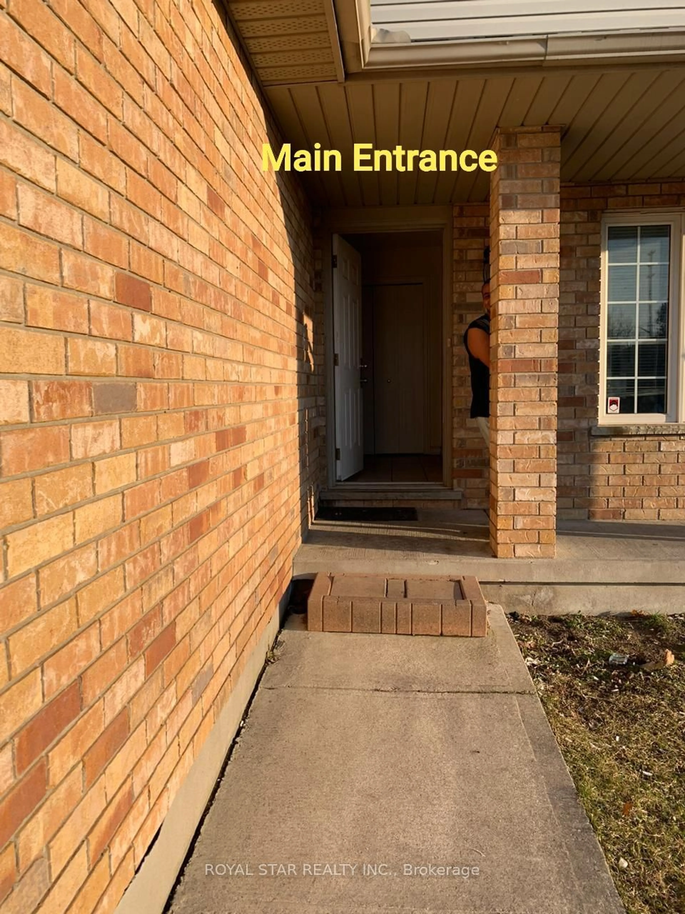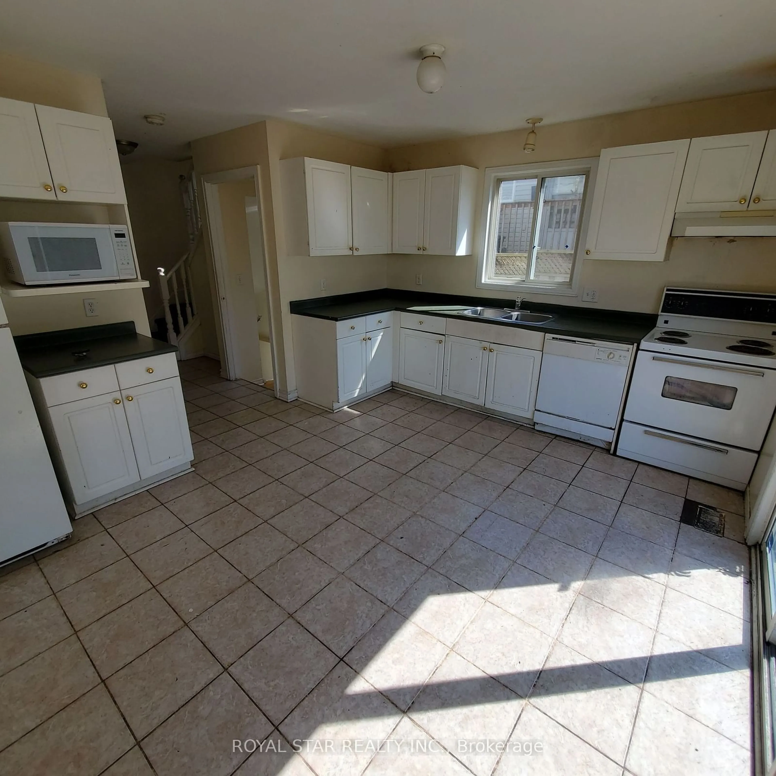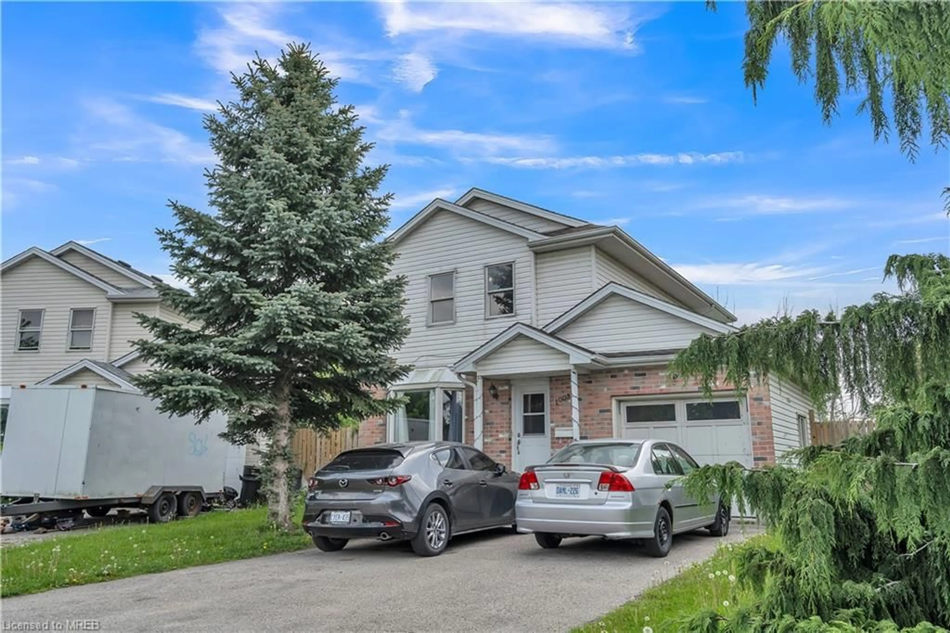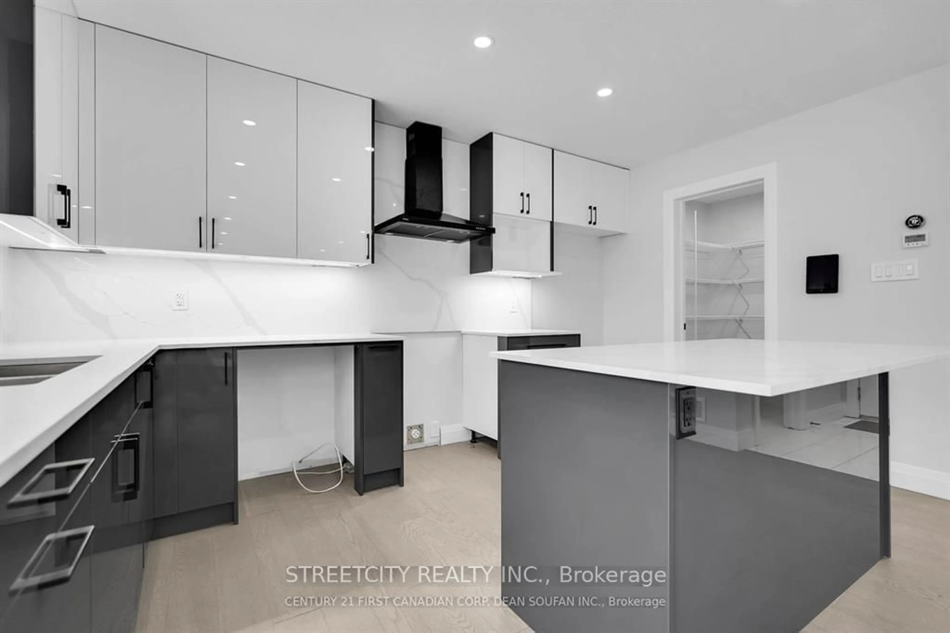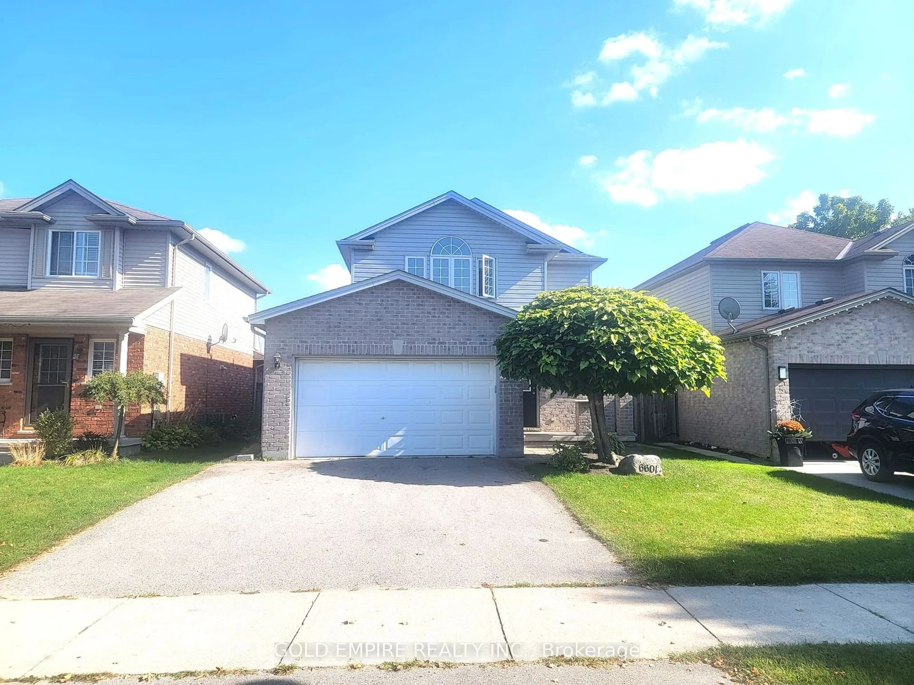119 Thurman Circ, London, Ontario N5V 4Z2
Contact us about this property
Highlights
Estimated ValueThis is the price Wahi expects this property to sell for.
The calculation is powered by our Instant Home Value Estimate, which uses current market and property price trends to estimate your home’s value with a 90% accuracy rate.$745,000*
Price/Sqft$464/sqft
Est. Mortgage$3,414/mth
Tax Amount (2024)$3,500/yr
Days On Market21 days
Description
Welcome To 119 Thurman Circle, prime Location Walking Distance To Fanshawe College. London City Approved Rental Licensed 5 bedrooms House, # bedroom 2 Story Detached House with 2 Bedroom Fully Finished Basement With Separate Entrance. Corner Extra Large Lot a Nestled In the Vibrant Huron Height Neighbourhood. This spacious Home Features Fie Large Bedrooms and Three Generous Bathroom, Accommodating a Growing Family. The Main Floor Includes a Welcoming Living Area, Dinning Area, and a Modern Kitchen With Breakfast Area and Patio Door, All Designed For Comfortable Living. Additional Convenience Include An Attached Single-Car Garage With Side Door And House Inside Door Entrance, A Double Driveway, A Fully Fenced Large Backyard, A Prime Location Close To Fanshawe College, Public Transportation, And Shopping Amenities. Don't Miss The Investment Opportunity.
Property Details
Interior
Features
Main Floor
Living
4.69 x 3.20Laminate
Dining
3.65 x 3.22Laminate
Kitchen
4.26 x 3.65Laminate / Breakfast Area
Powder Rm
0.00 x 0.00Ceramic Floor / 2 Pc Ensuite
Exterior
Features
Parking
Garage spaces 1
Garage type Attached
Other parking spaces 2
Total parking spaces 3
Property History
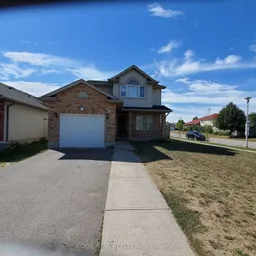 13
13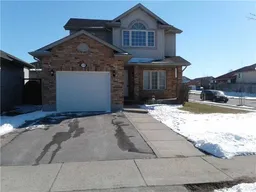 1
1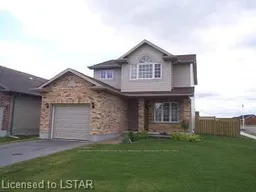 1
1
